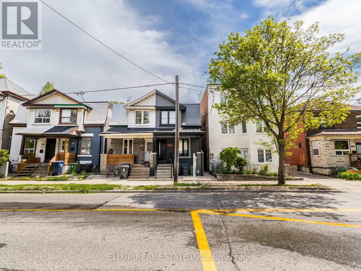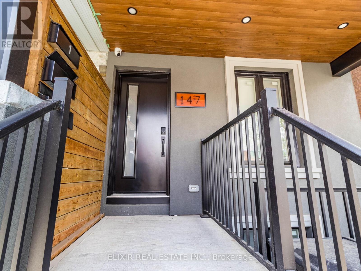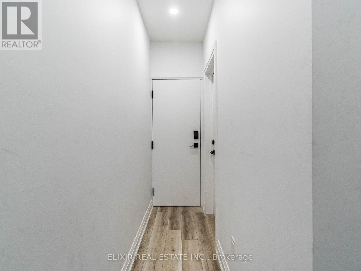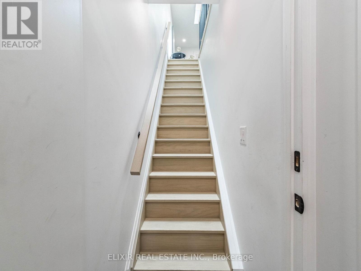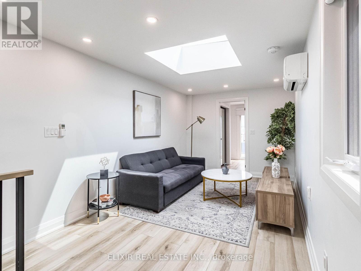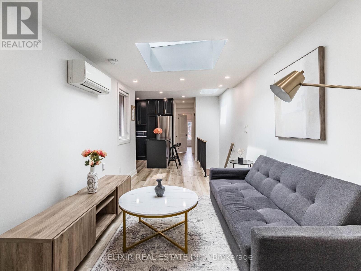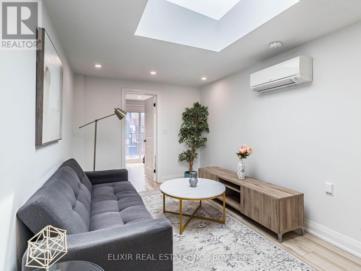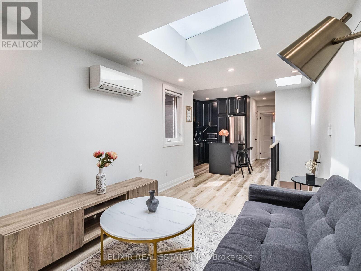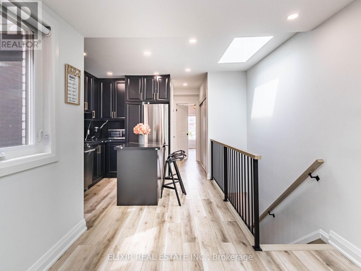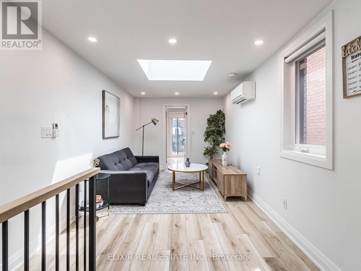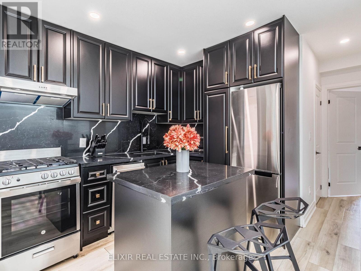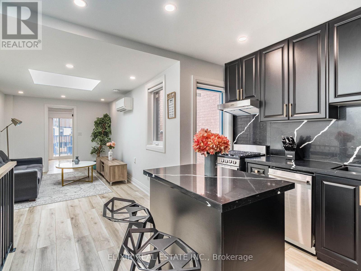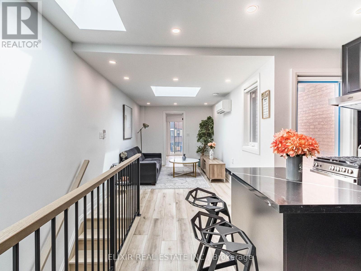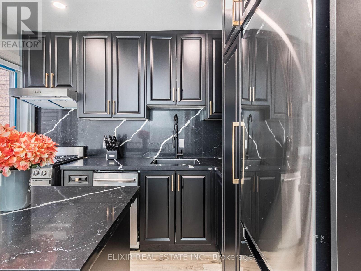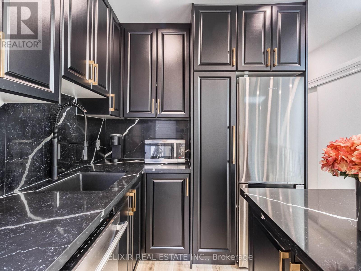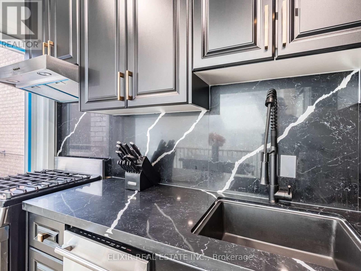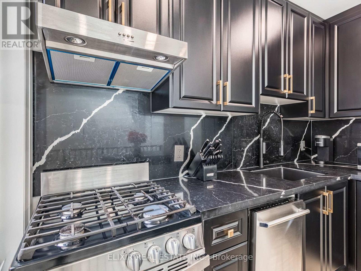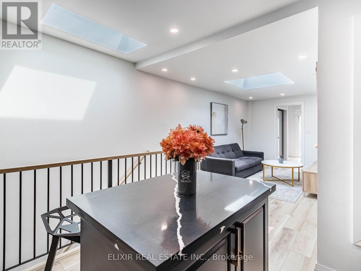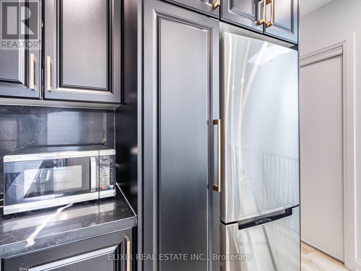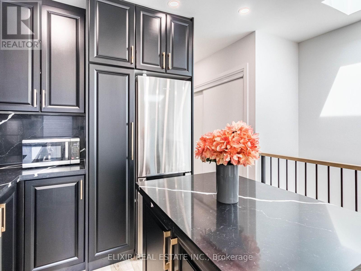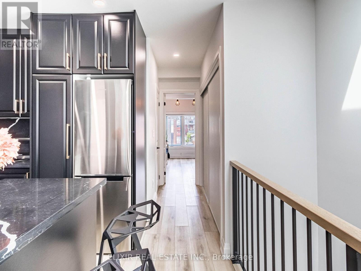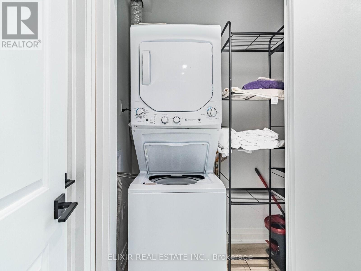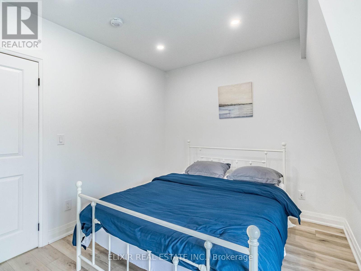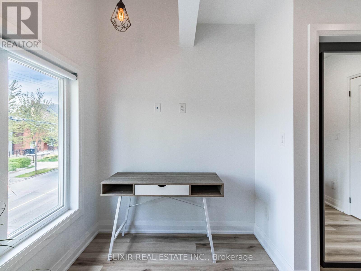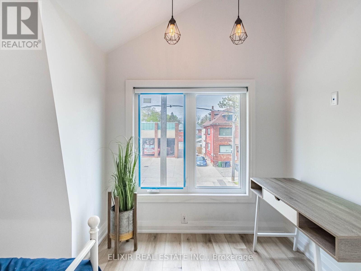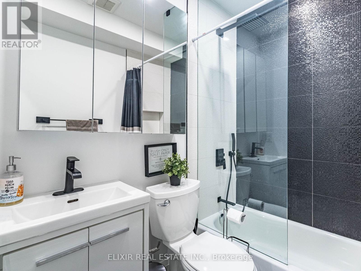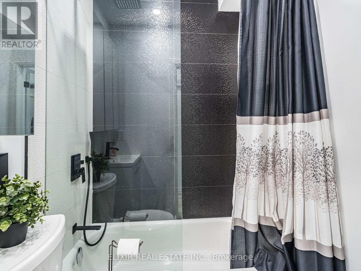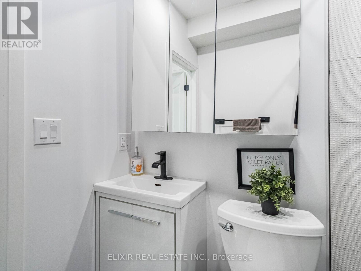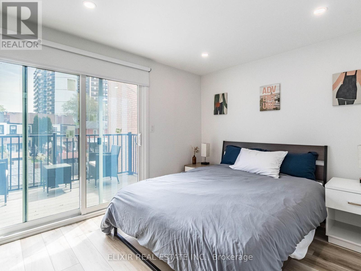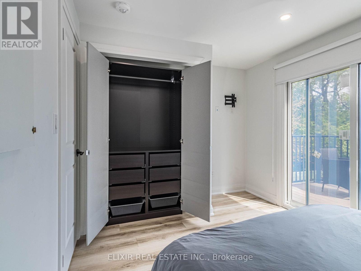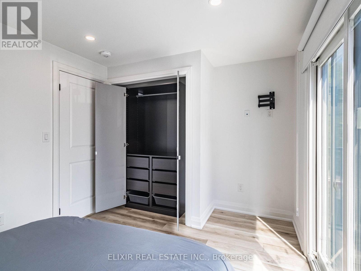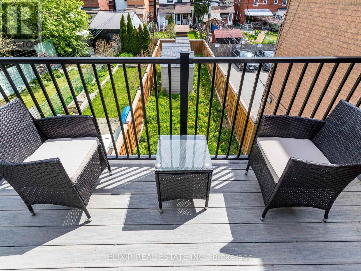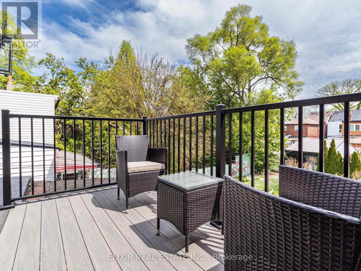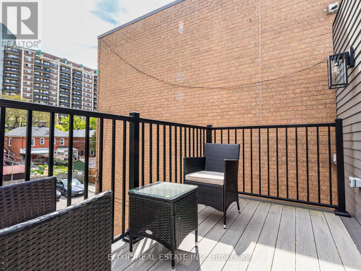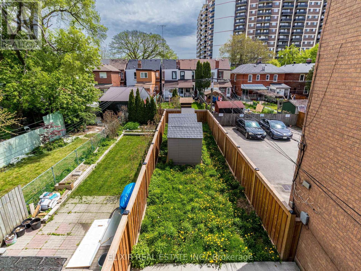Upper - 147 Lansdowne Avenue Toronto, Ontario M6K 2W1
$3,150 Monthly
Welcome to Your Dream Home in the Heart of Roncesvalles, Toronto! This Home Is Perfect for the Modern Urban Family or City Enthusiasts Looking for a Stylish Residence. Tastefully Renovated with High-End Finishes and Beautiful Hardwood Floors, This 2 Beds 1 Bath Home Boasts of an Open-Concept Layout Ideal for Entertaining. Enjoy a Gorgeous Kitchen with Ample Counter Space, Skylight in the Living Room, Private In-Suite Laundry, and a Private Patio. Walking Distance to Sorauren Farmer's Market, Trendy Shops and Restaurants on Queen West, Dundas West and Roncesvalles. Short Distance to Parkdale Jr & Sr Public School, Shirley St School w/YMCA Daycare, Mary McCormick Rec Center & Park, Skate Park + Transit at Your Doorstep. Easy Access to Downtown and the Lake! Unit Comes with One Dedicated Spacious Shed in the Backyard for Extra Storage. This Location Is Defined by Its Accessibility with Lakeshore and Gardiner Express Close By. Don't Miss Out on This Urban Oasis! **** EXTRAS **** Street Parking available. Bar Stools in the Kitchen and Ikea Closets in both the bedrooms for Tenant's use. (id:24801)
Property Details
| MLS® Number | W8325338 |
| Property Type | Single Family |
| Community Name | Roncesvalles |
| Amenities Near By | Hospital, Public Transit, Schools |
| Community Features | Community Centre, School Bus |
| Features | Carpet Free |
Building
| Bathroom Total | 1 |
| Bedrooms Above Ground | 2 |
| Bedrooms Total | 2 |
| Amenities | Separate Electricity Meters |
| Cooling Type | Wall Unit |
| Exterior Finish | Vinyl Siding, Brick |
| Fire Protection | Smoke Detectors |
| Foundation Type | Block |
| Heating Fuel | Natural Gas |
| Heating Type | Other |
| Stories Total | 2 |
| Type | Triplex |
| Utility Water | Municipal Water |
Parking
| Street |
Land
| Acreage | No |
| Land Amenities | Hospital, Public Transit, Schools |
| Sewer | Sanitary Sewer |
Rooms
| Level | Type | Length | Width | Dimensions |
|---|---|---|---|---|
| Second Level | Bedroom | 4.08 m | 3.66 m | 4.08 m x 3.66 m |
| Second Level | Bedroom 2 | 4.08 m | 2.83 m | 4.08 m x 2.83 m |
| Second Level | Living Room | 5 m | 2.77 m | 5 m x 2.77 m |
| Second Level | Kitchen | 3.05 m | 2.9 m | 3.05 m x 2.9 m |
| Second Level | Bathroom | Measurements not available | ||
| Second Level | Laundry Room | Measurements not available |
https://www.realtor.ca/real-estate/26875205/upper-147-lansdowne-avenue-toronto-roncesvalles
Interested?
Contact us for more information
Sumit Nagpal
Salesperson

1065 Canadian Place #207
Mississauga, Ontario L4W 0C2
(416) 816-6001
(416) 352-7547
www.elixirrealestate.ca/
Ankit Nagpal
Salesperson

1065 Canadian Place #207
Mississauga, Ontario L4W 0C2
(416) 816-6001
(416) 352-7547
www.elixirrealestate.ca/


