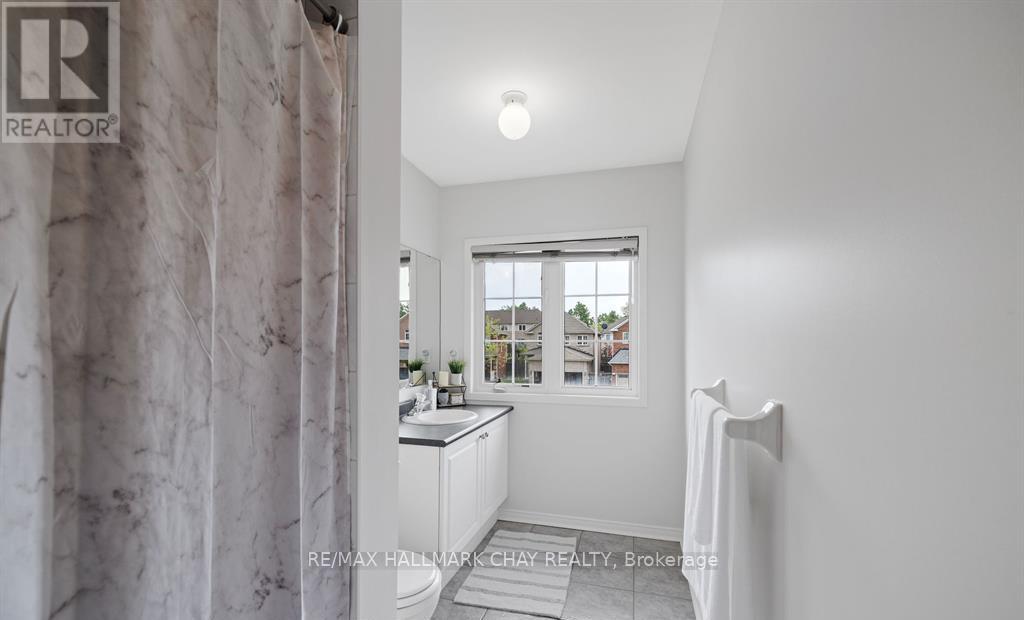Upper - 1463 Forest Street Innisfil, Ontario L9S 4Y3
$2,650 Monthly
Welcome to 1463 Forest Street, a beautifully maintained home nestled in the heart of Innisfil. Located on a picturesque ravine lot and just minutes from Innisfil Beach, this 3-bedroom, 3-bathroom home offers a perfect blend of comfort and convenience. Step inside to a thoughtfully designed layout that seamlessly connects the living, dining, and kitchen areas. The kitchen features modern appliances and ample storage, ideal for both everyday living and entertaining. Enjoy the tranquility and privacy of the scenic ravine lot, offering a peaceful natural backdrop. Dont miss your chance to call this stunning property home! **EXTRAS** Private use of the upper back deck. Shared use of the yard. Shared use of the garage and driveway (1 garage parking, 2 driveway). Tenant is to pay 70% of all utilities. (id:24801)
Property Details
| MLS® Number | N11944427 |
| Property Type | Single Family |
| Community Name | Alcona |
| Features | Carpet Free |
| Parking Space Total | 3 |
Building
| Bathroom Total | 3 |
| Bedrooms Above Ground | 3 |
| Bedrooms Total | 3 |
| Appliances | Central Vacuum, Dishwasher, Dryer, Refrigerator, Stove, Washer |
| Construction Style Attachment | Detached |
| Cooling Type | Central Air Conditioning |
| Exterior Finish | Brick |
| Fireplace Present | Yes |
| Foundation Type | Concrete |
| Half Bath Total | 1 |
| Heating Fuel | Natural Gas |
| Heating Type | Forced Air |
| Stories Total | 2 |
| Size Interior | 1,500 - 2,000 Ft2 |
| Type | House |
| Utility Water | Municipal Water |
Parking
| Attached Garage |
Land
| Acreage | No |
| Sewer | Sanitary Sewer |
| Size Depth | 133 Ft ,6 In |
| Size Frontage | 46 Ft ,7 In |
| Size Irregular | 46.6 X 133.5 Ft |
| Size Total Text | 46.6 X 133.5 Ft |
Rooms
| Level | Type | Length | Width | Dimensions |
|---|---|---|---|---|
| Second Level | Primary Bedroom | 3.54 m | 6.64 m | 3.54 m x 6.64 m |
| Second Level | Bedroom | 3.17 m | 3.66 m | 3.17 m x 3.66 m |
| Second Level | Bedroom 2 | 3.17 m | 3.66 m | 3.17 m x 3.66 m |
| Main Level | Living Room | 3.29 m | 5.52 m | 3.29 m x 5.52 m |
| Main Level | Family Room | 3.35 m | 4.81 m | 3.35 m x 4.81 m |
| Main Level | Kitchen | 3.96 m | 5.06 m | 3.96 m x 5.06 m |
https://www.realtor.ca/real-estate/27851379/upper-1463-forest-street-innisfil-alcona-alcona
Contact Us
Contact us for more information
Carrie Noonan
Salesperson
www.cnrealtor.ca/
www.facebook.com/carrienoonanre
112 Caplan Ave, 100171
Barrie, Ontario L4N 9J2
(705) 722-7100
























