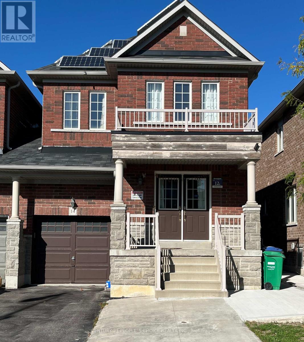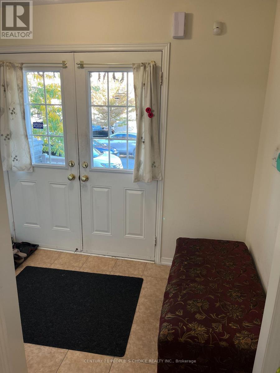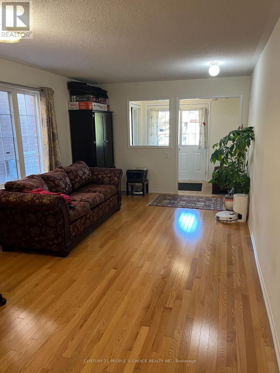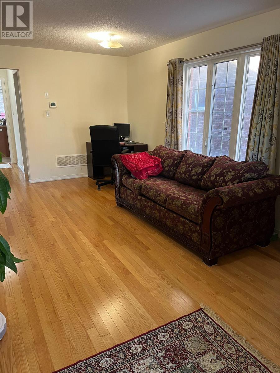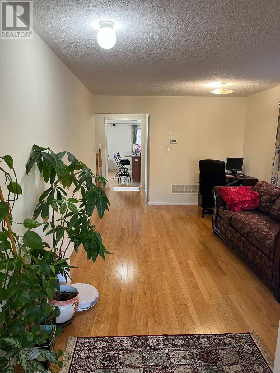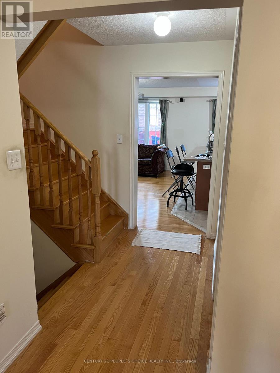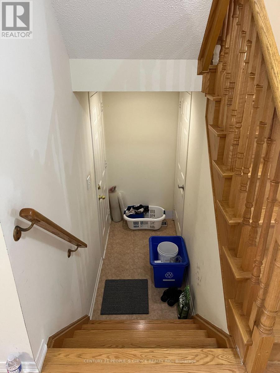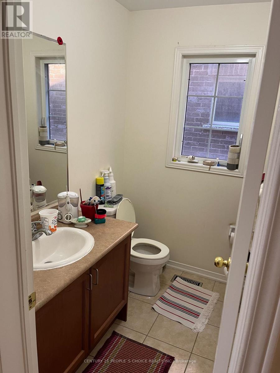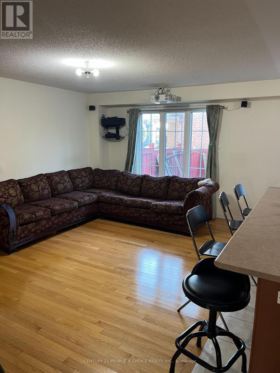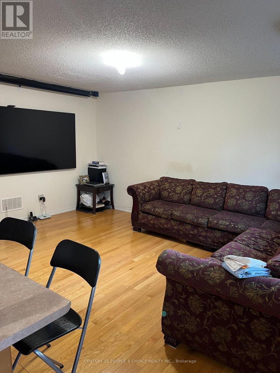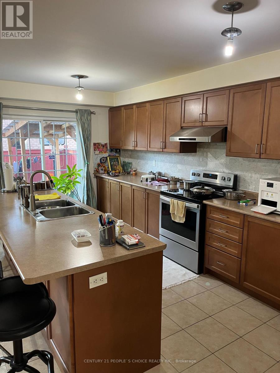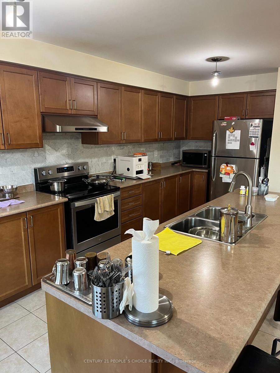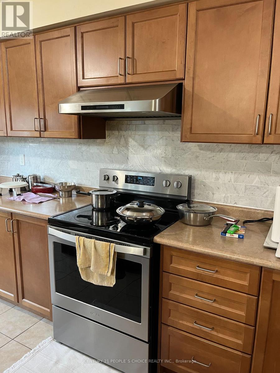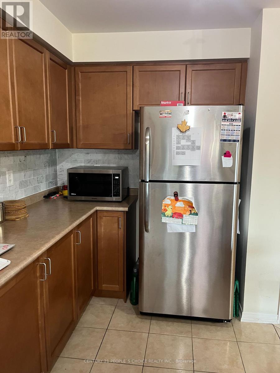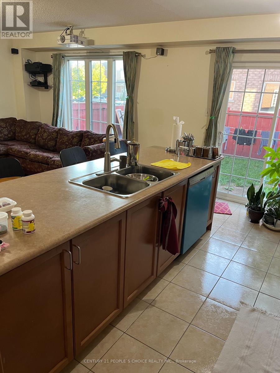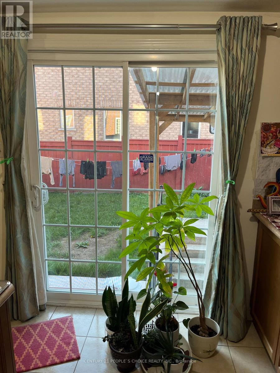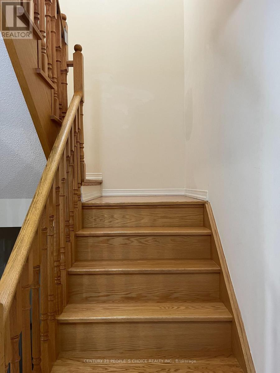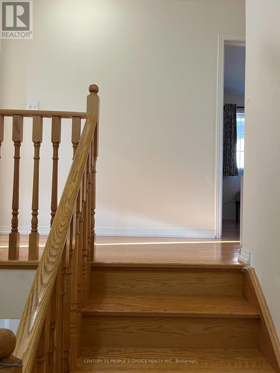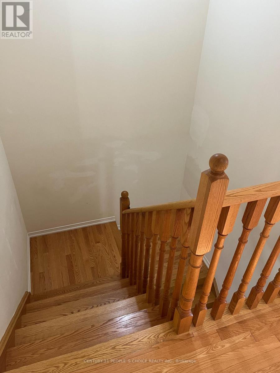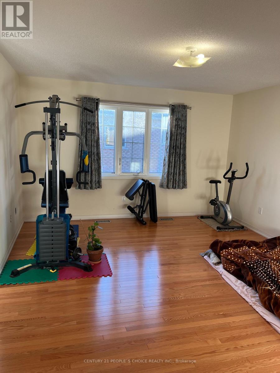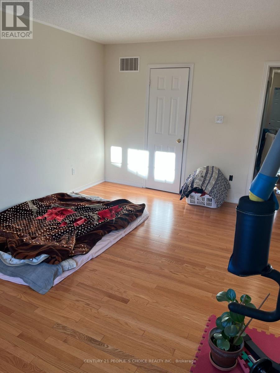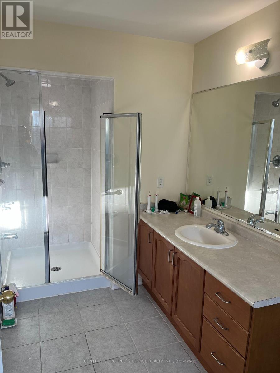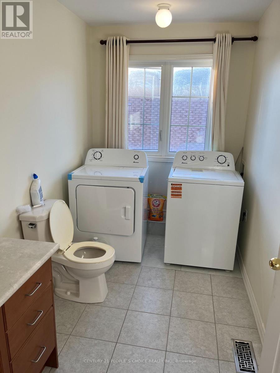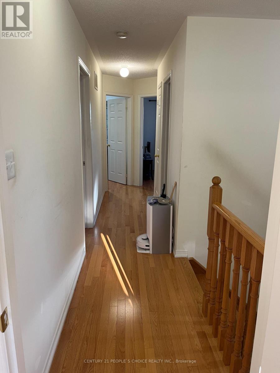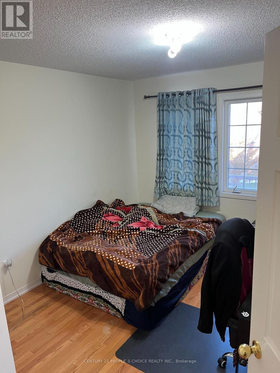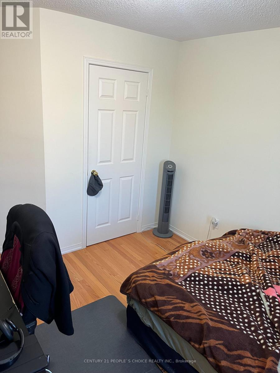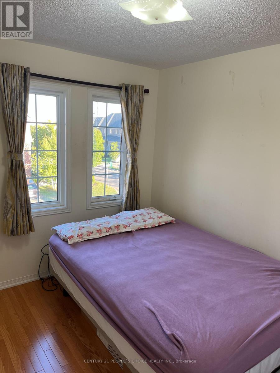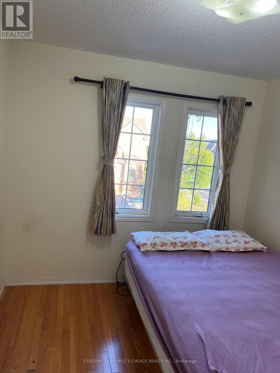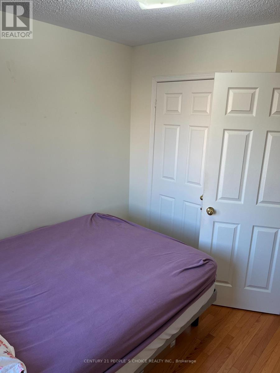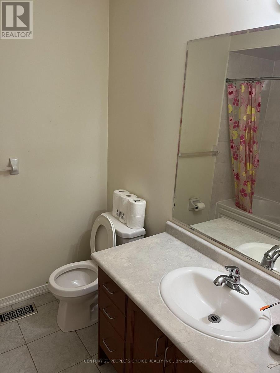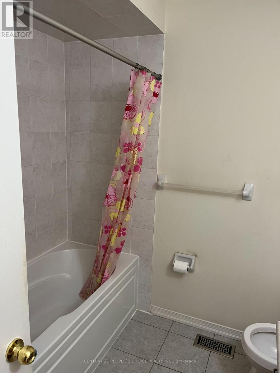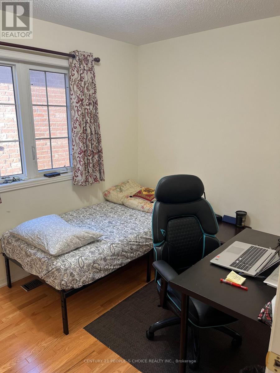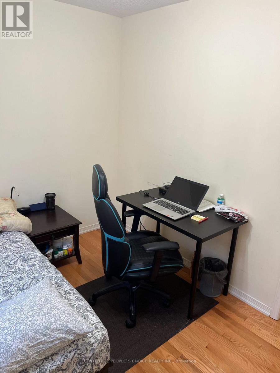Upper - 14 Bersan Terrace Brampton, Ontario L6P 3T2
$3,200 Monthly
Beautiful Semi-detached with separate Family and living rooms, large kitchen and large four bedrooms on the second floor. Very functional layout, all hardwood floors, no carpet. Two full bathrooms on the second floor. Very prime area of Brampton East, very close to Hwy.50 and Cottrelle Blvd. Shopper's Drug mart, Freshco, TD Bank, Bus stop all within a walking distance. Brampton's largest Recreation centre Gore Meadows only a few minutes drive. Perfect location, won't last long.... must see !!! Looking for AAA tenants only, Utilities extra 70% (id:24801)
Property Details
| MLS® Number | W12440774 |
| Property Type | Single Family |
| Community Name | Bram East |
| Amenities Near By | Place Of Worship, Public Transit, Schools |
| Features | Carpet Free |
| Parking Space Total | 2 |
| View Type | View |
Building
| Bathroom Total | 3 |
| Bedrooms Above Ground | 4 |
| Bedrooms Total | 4 |
| Basement Development | Finished |
| Basement Type | N/a (finished) |
| Construction Style Attachment | Semi-detached |
| Cooling Type | Central Air Conditioning |
| Exterior Finish | Brick |
| Flooring Type | Hardwood |
| Foundation Type | Concrete |
| Half Bath Total | 1 |
| Heating Fuel | Natural Gas |
| Heating Type | Forced Air |
| Stories Total | 2 |
| Size Interior | 1,500 - 2,000 Ft2 |
| Type | House |
| Utility Water | Municipal Water |
Parking
| Attached Garage | |
| Garage |
Land
| Acreage | No |
| Fence Type | Fenced Yard |
| Land Amenities | Place Of Worship, Public Transit, Schools |
| Sewer | Sanitary Sewer |
| Size Depth | 90 Ft ,2 In |
| Size Frontage | 27 Ft ,1 In |
| Size Irregular | 27.1 X 90.2 Ft |
| Size Total Text | 27.1 X 90.2 Ft |
Rooms
| Level | Type | Length | Width | Dimensions |
|---|---|---|---|---|
| Second Level | Primary Bedroom | Measurements not available | ||
| Second Level | Bedroom 2 | Measurements not available | ||
| Second Level | Bedroom 3 | Measurements not available | ||
| Second Level | Bedroom 4 | Measurements not available | ||
| Main Level | Living Room | Measurements not available | ||
| Main Level | Family Room | Measurements not available | ||
| Main Level | Kitchen | Measurements not available |
https://www.realtor.ca/real-estate/28942782/upper-14-bersan-terrace-brampton-bram-east-bram-east
Contact Us
Contact us for more information
Vinita Naik
Salesperson
1780 Albion Road Unit 2 & 3
Toronto, Ontario M9V 1C1
(416) 742-8000
(416) 742-8001


