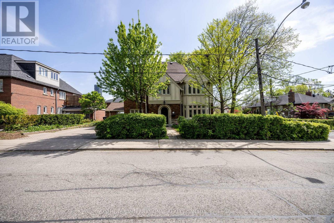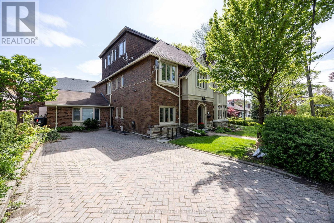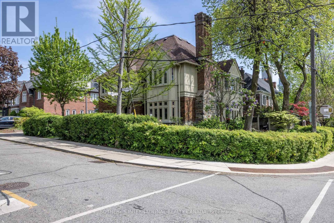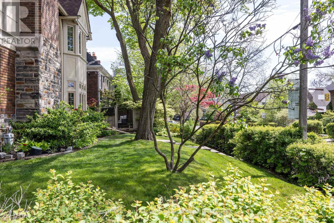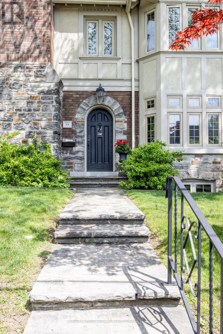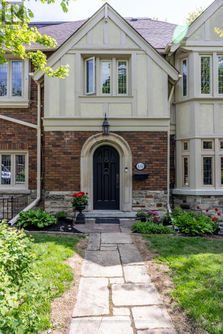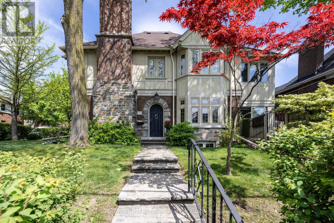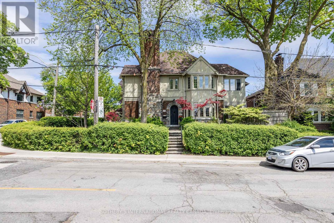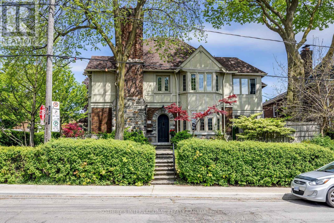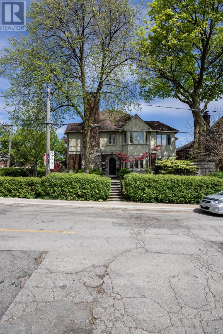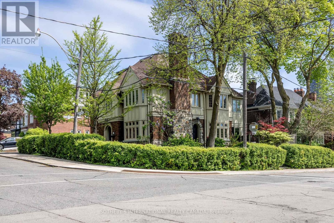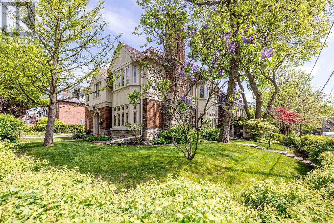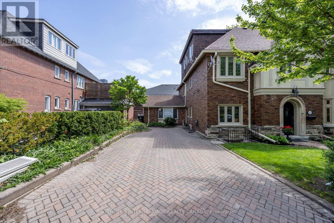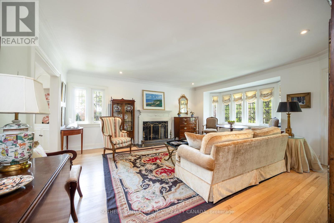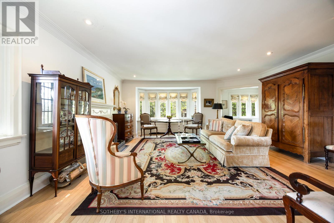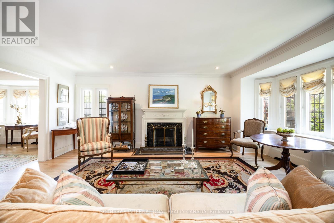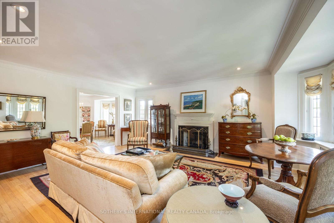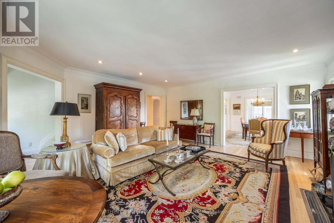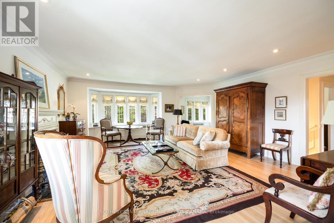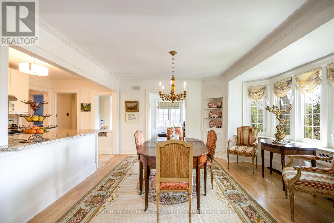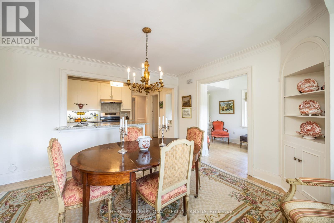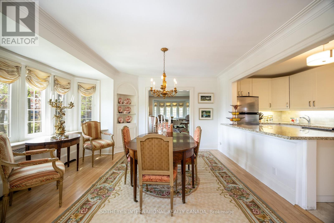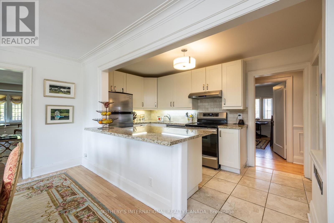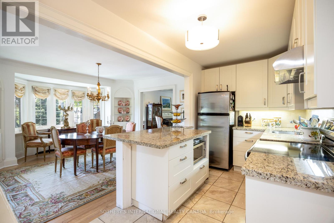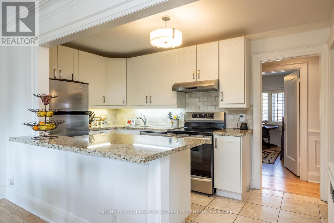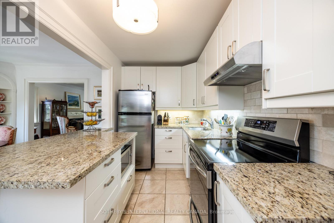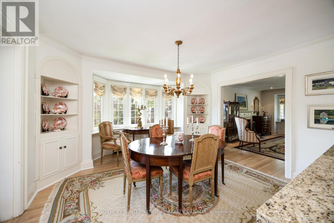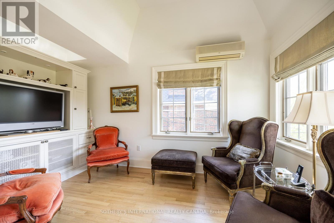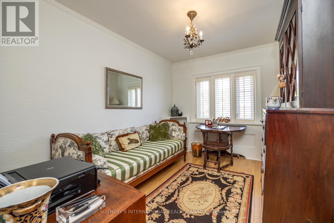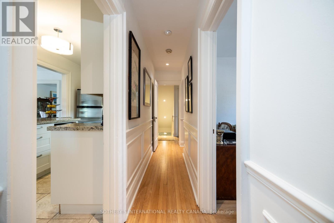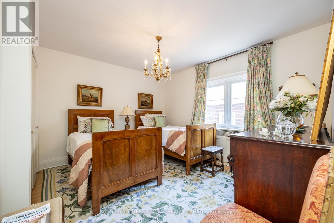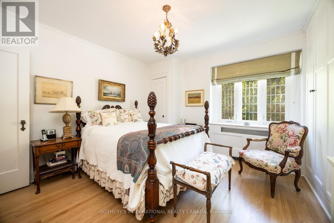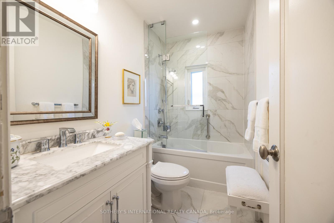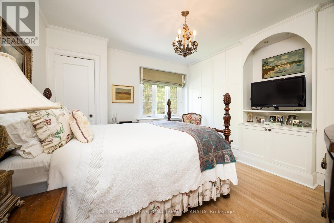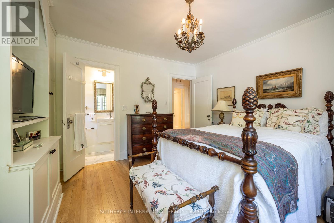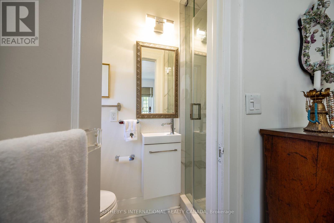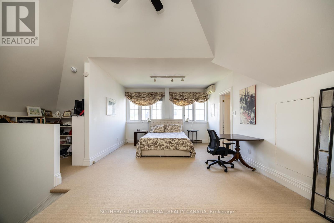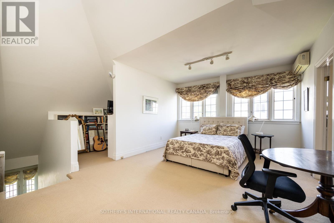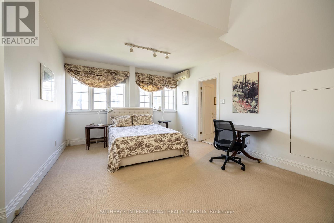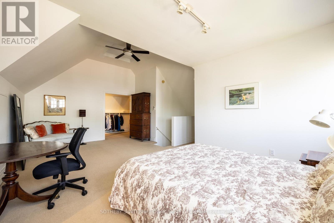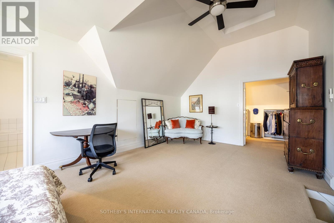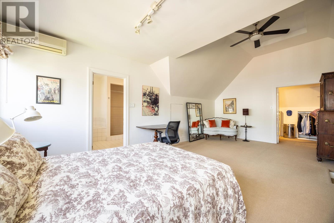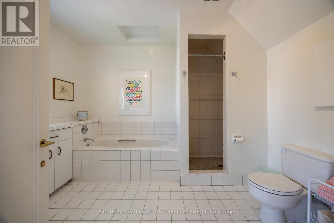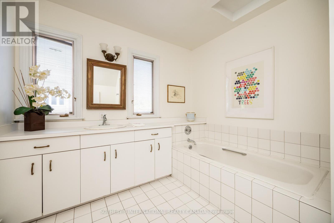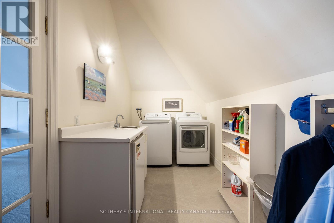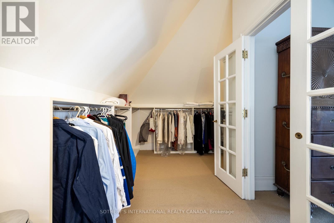Upper - 131 Highbourne Road Toronto, Ontario M5P 2J8
$5,995 Monthly
Welcome to this spectacular two-level suite in the prestigious Chaplin Estates. Offering over 2,500 sq. ft. of thoughtfully renovated living space, this residence blends timeless charm with modern upgrades. The second level has been beautifully refreshed with new bathrooms and flooring, while the entire suite has been freshly painted. With its private entrance, this home offers both convenience and a sense of exclusivity. Perfectly situated, you're just steps from Yonge & Eglinton, where boutique shopping, dining, and everyday essentials are at your doorstep. Families will appreciate the short walk to top-ranked schools, making this an ideal choice for those seeking both comfort and community. (id:24801)
Property Details
| MLS® Number | C12395373 |
| Property Type | Single Family |
| Community Name | Yonge-Eglinton |
| Features | In Suite Laundry |
| Parking Space Total | 1 |
Building
| Bathroom Total | 3 |
| Bedrooms Above Ground | 3 |
| Bedrooms Total | 3 |
| Amenities | Fireplace(s) |
| Basement Type | None |
| Construction Style Attachment | Detached |
| Cooling Type | Central Air Conditioning |
| Exterior Finish | Brick, Stucco |
| Fireplace Present | Yes |
| Fireplace Total | 1 |
| Flooring Type | Ceramic, Hardwood |
| Stories Total | 3 |
| Size Interior | 2,000 - 2,500 Ft2 |
| Type | House |
| Utility Water | Municipal Water |
Parking
| No Garage |
Land
| Acreage | No |
| Sewer | Sanitary Sewer |
| Size Depth | 60 Ft |
| Size Frontage | 70 Ft ,6 In |
| Size Irregular | 70.5 X 60 Ft |
| Size Total Text | 70.5 X 60 Ft |
Rooms
| Level | Type | Length | Width | Dimensions |
|---|---|---|---|---|
| Second Level | Living Room | 6.03 m | 5.52 m | 6.03 m x 5.52 m |
| Second Level | Dining Room | 4.3 m | 4.06 m | 4.3 m x 4.06 m |
| Second Level | Kitchen | 4.05 m | 2.29 m | 4.05 m x 2.29 m |
| Second Level | Den | 4.02 m | 2.25 m | 4.02 m x 2.25 m |
| Second Level | Primary Bedroom | 3.81 m | 3.81 m | 3.81 m x 3.81 m |
| Second Level | Bedroom 2 | 3.96 m | 3.6 m | 3.96 m x 3.6 m |
| Second Level | Bedroom 3 | 3.38 m | 2.8 m | 3.38 m x 2.8 m |
| Third Level | Bedroom 4 | 6.8 m | 3.9 m | 6.8 m x 3.9 m |
| Third Level | Laundry Room | 5.52 m | 2.01 m | 5.52 m x 2.01 m |
Contact Us
Contact us for more information
Brad Barnes
Salesperson
3109 Bloor St West #1
Toronto, Ontario M8X 1E2
(416) 916-3931
(416) 960-3222


