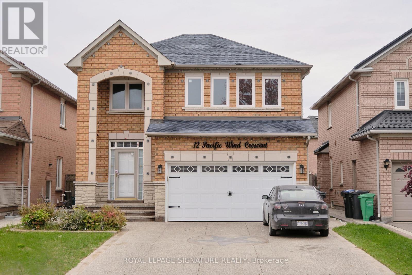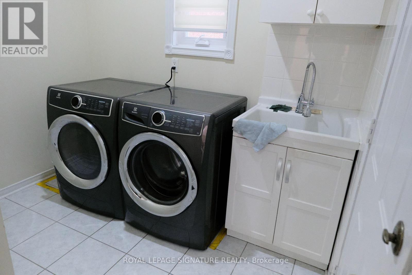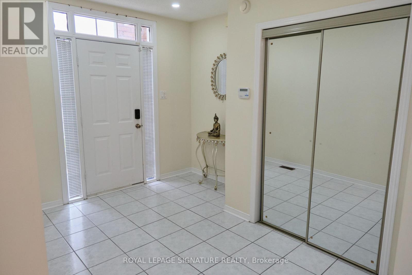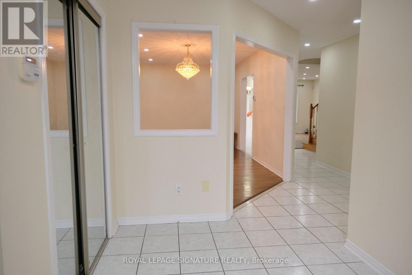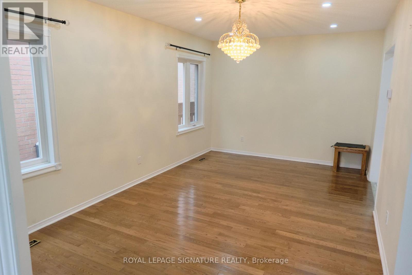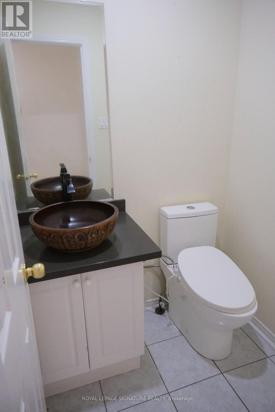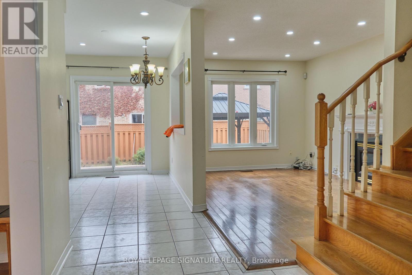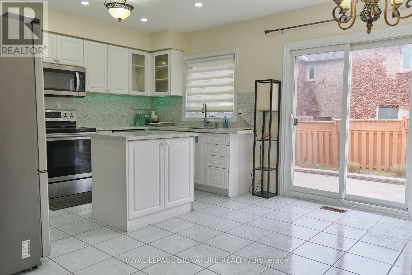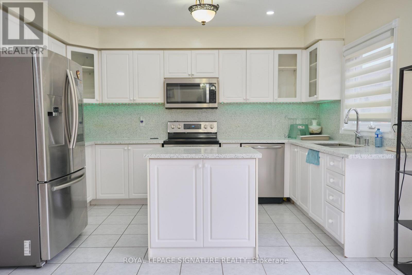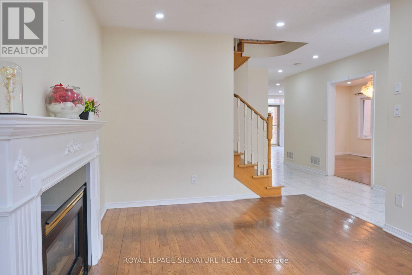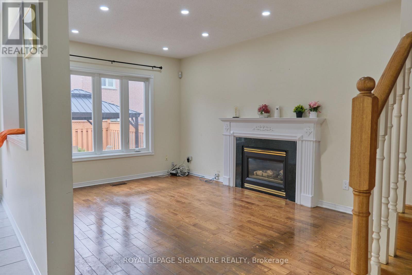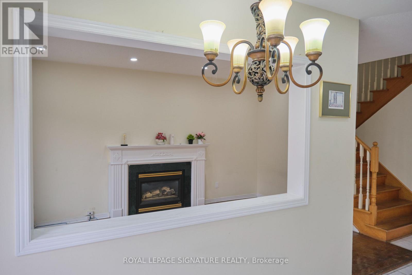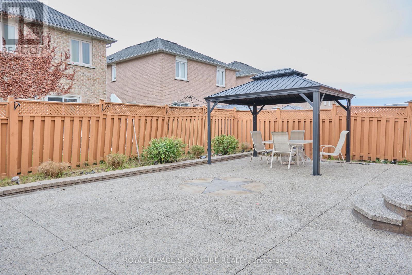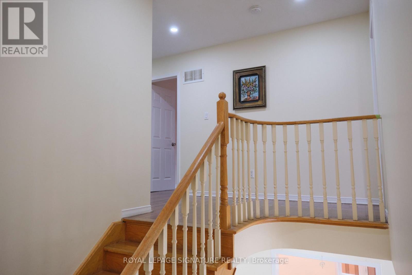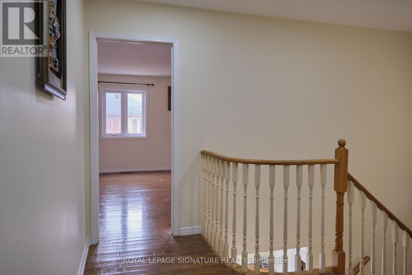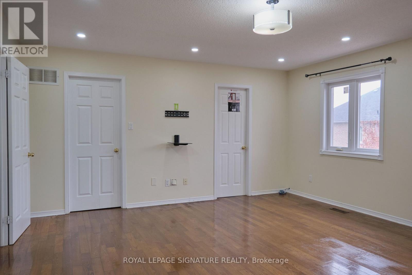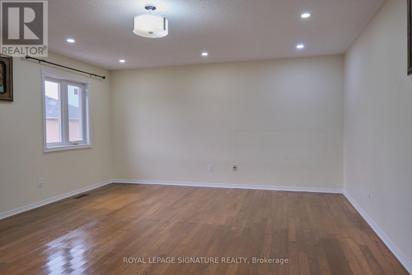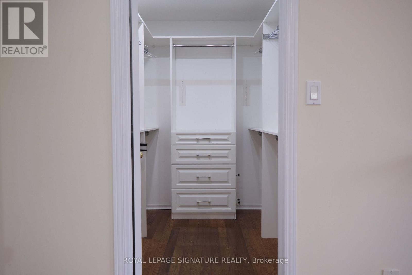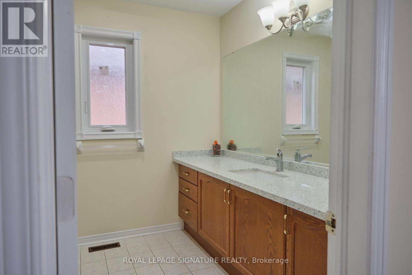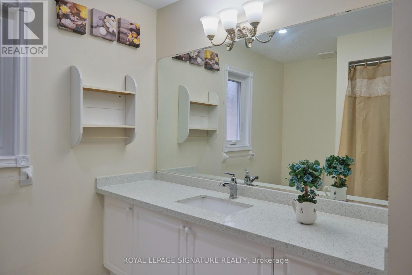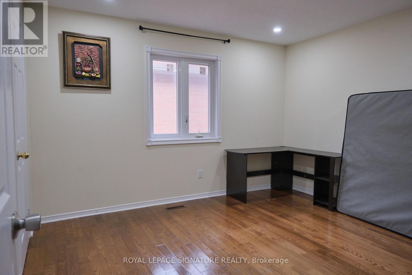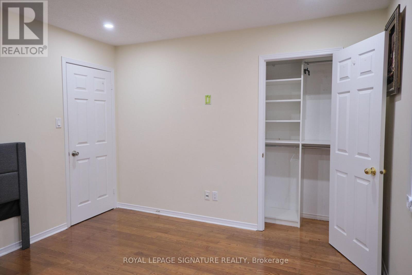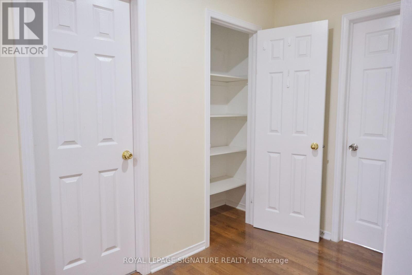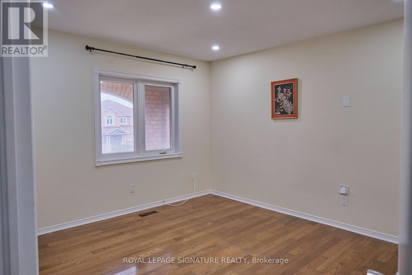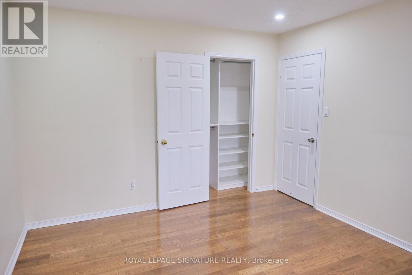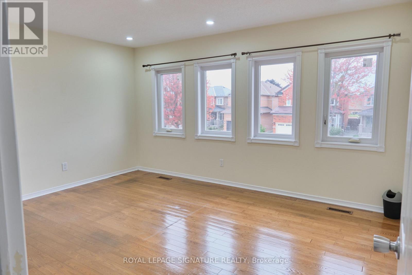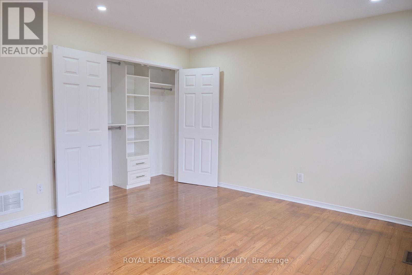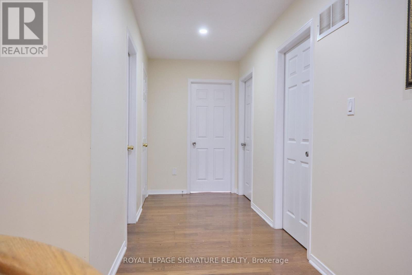Upper - 12 Pacific Wind Crescent Brampton, Ontario L6R 1Y6
4 Bedroom
1 Bathroom
2,000 - 2,500 ft2
Fireplace
Central Air Conditioning
Forced Air
Landscaped
$3,499 Monthly
Awesome location, well maintained, landscaped, fully upgraded Greenpark 2-storey , 4 Bedroom detached family house located in a highly sought-after neighborhood - Trinty Commons. The open concept main floor with hardwood floors, modern kitchen,backsplash, with a walkout patio to a large deck and a cozy family room with a fireplace. The upper level elegant primary suite includes 4 piece ensuite with a separate shower and tub. Professionally designed hardwood staircase leads to spacious 4 bedrooms good size, with a bright with lots of light upper level (id:24801)
Property Details
| MLS® Number | W12475014 |
| Property Type | Single Family |
| Community Name | Sandringham-Wellington |
| Amenities Near By | Hospital, Park, Place Of Worship, Schools |
| Community Features | School Bus |
| Features | Paved Yard |
| Parking Space Total | 6 |
Building
| Bathroom Total | 1 |
| Bedrooms Above Ground | 4 |
| Bedrooms Total | 4 |
| Age | 31 To 50 Years |
| Appliances | Central Vacuum, Blinds |
| Basement Type | None |
| Construction Style Attachment | Detached |
| Cooling Type | Central Air Conditioning |
| Exterior Finish | Brick, Concrete |
| Fire Protection | Smoke Detectors |
| Fireplace Present | Yes |
| Fireplace Total | 1 |
| Foundation Type | Brick, Concrete |
| Heating Fuel | Natural Gas |
| Heating Type | Forced Air |
| Stories Total | 2 |
| Size Interior | 2,000 - 2,500 Ft2 |
| Type | House |
| Utility Water | Municipal Water |
Parking
| Attached Garage | |
| Garage |
Land
| Acreage | No |
| Fence Type | Fully Fenced, Fenced Yard |
| Land Amenities | Hospital, Park, Place Of Worship, Schools |
| Landscape Features | Landscaped |
| Sewer | Sanitary Sewer |
| Size Depth | 98 Ft ,4 In |
| Size Frontage | 36 Ft ,7 In |
| Size Irregular | 36.6 X 98.4 Ft |
| Size Total Text | 36.6 X 98.4 Ft|under 1/2 Acre |
Utilities
| Cable | Available |
| Electricity | Installed |
| Sewer | Installed |
Contact Us
Contact us for more information
Harry Chopra
Broker
Royal LePage Signature Realty
30 Eglinton Ave W Ste 7
Mississauga, Ontario L5R 3E7
30 Eglinton Ave W Ste 7
Mississauga, Ontario L5R 3E7
(905) 568-2121
(905) 568-2588


