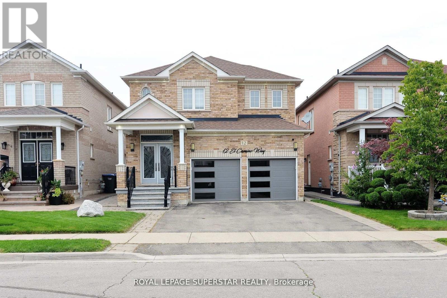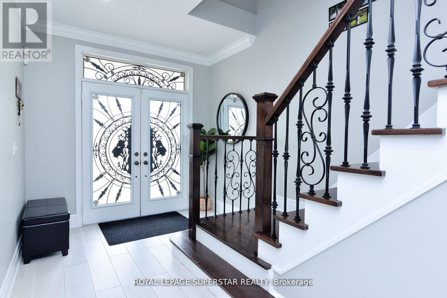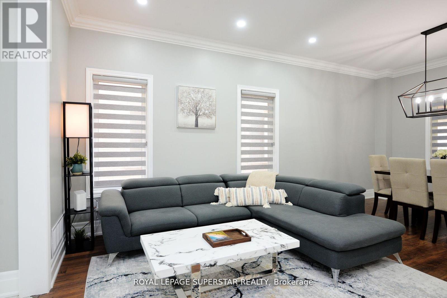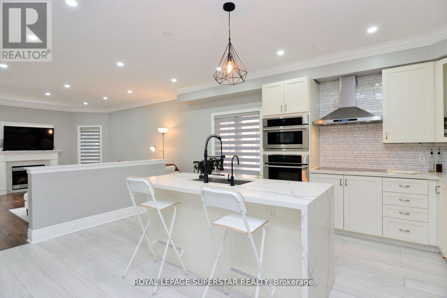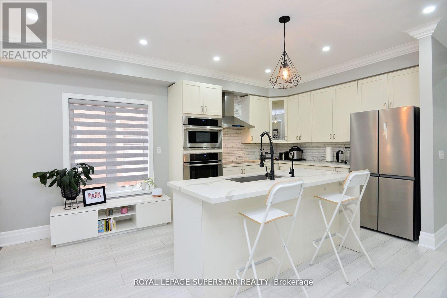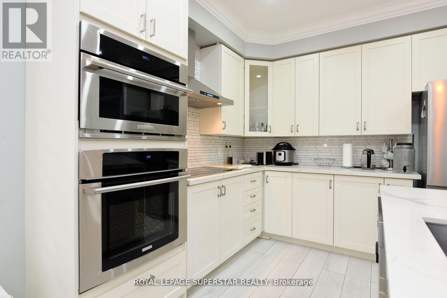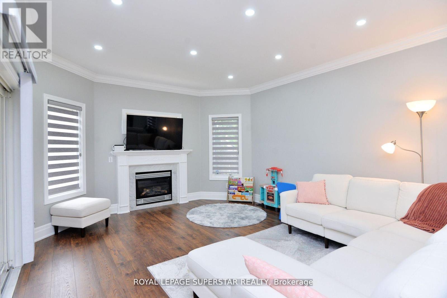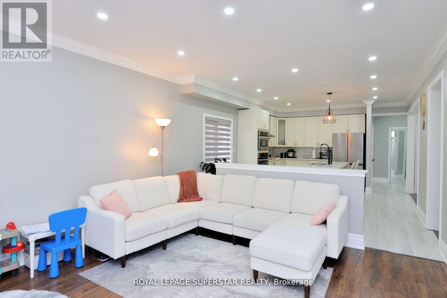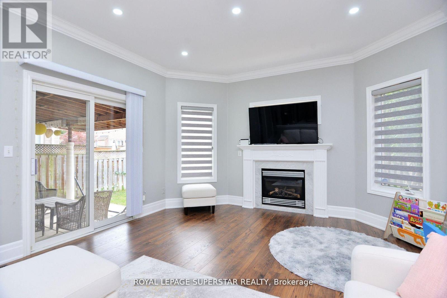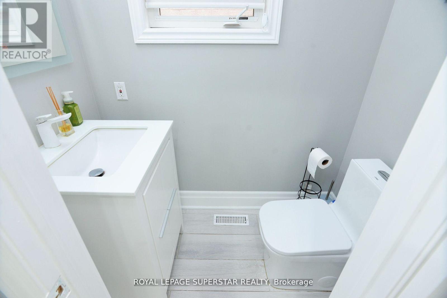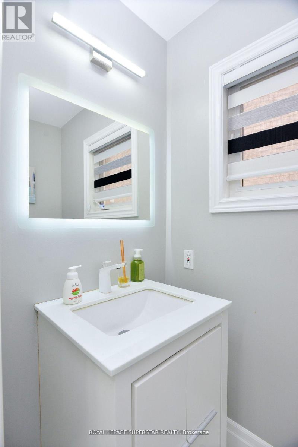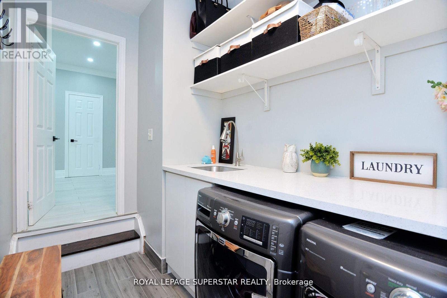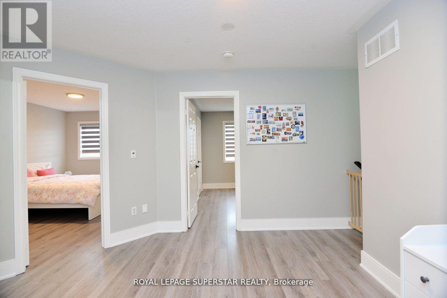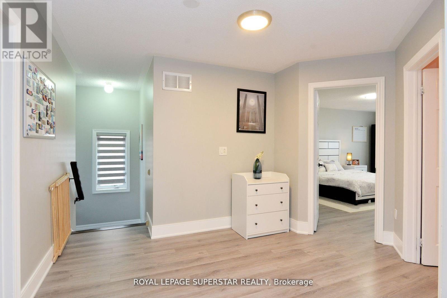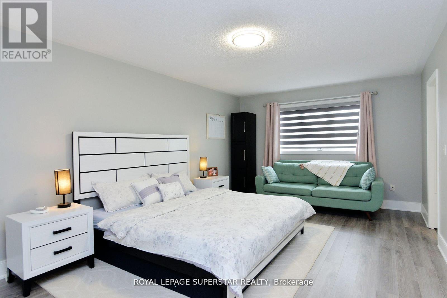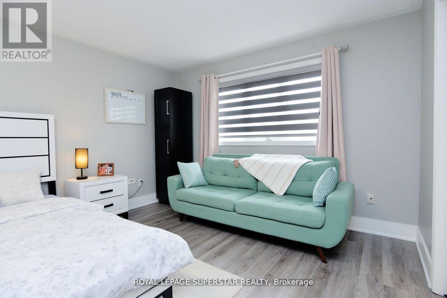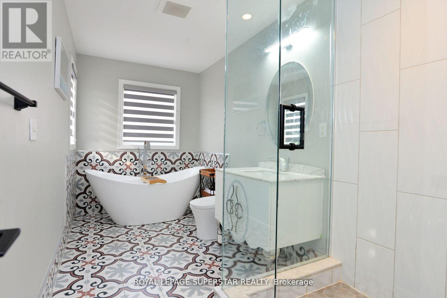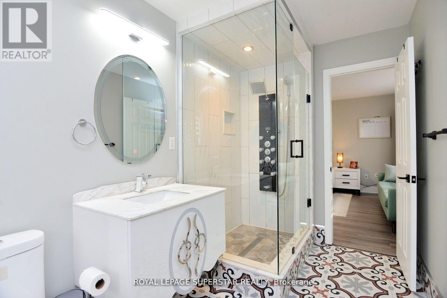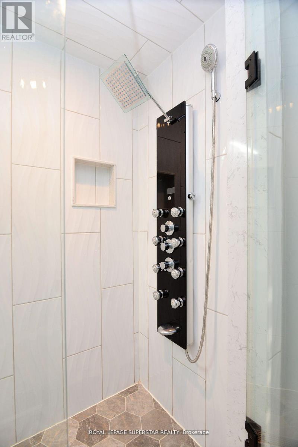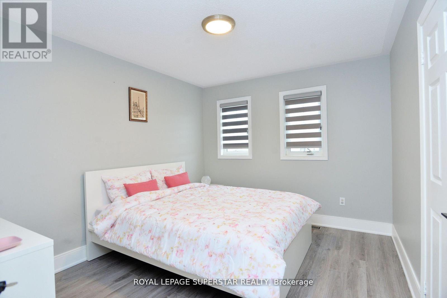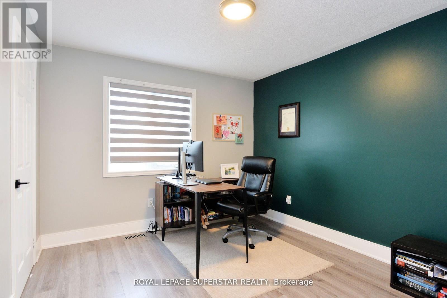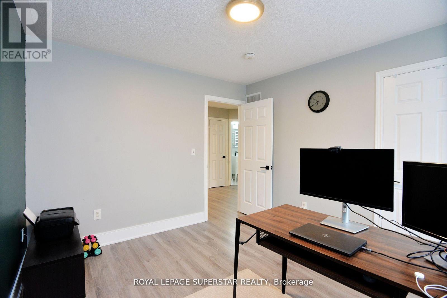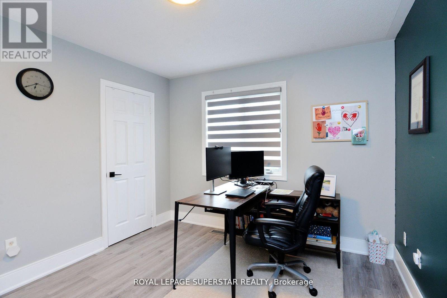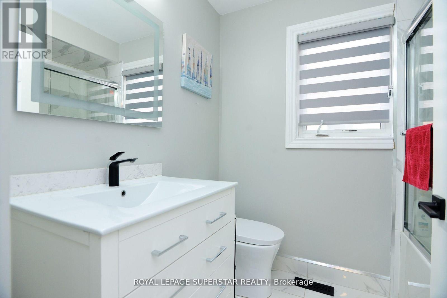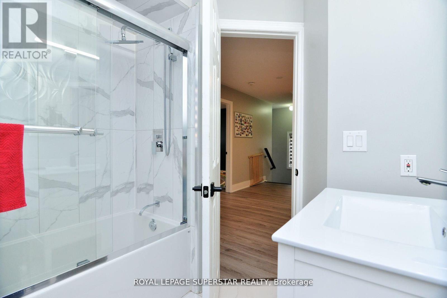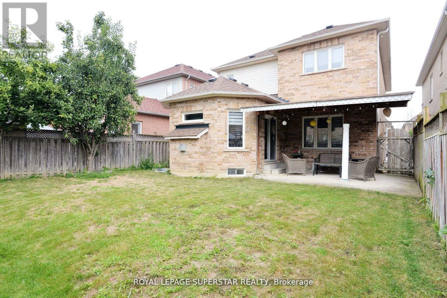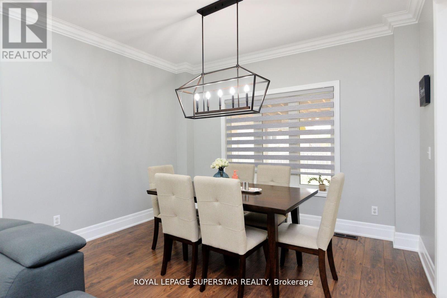Upper - 12 El Camino Way Brampton, Ontario L7A 3C4
$3,500 Monthly
Very Well Kept Fully Upgraded New Kitchens,New Washrooms,New Porcelain Floors,Pot Lights Inside And Outside,Newer Staircase, 7' Baseboard, Double Door Entry Welcomes You To This Very Functional Layout On Main Level with Living, Family, Kitchen & B'fast Area.Family Room W/O To Covered Deck,Close To Public & Catholic Schools,Shopping,Transportation & Rec.Centre.New Insulated Garage Doors.Nice Stonework At The Front With Metal Railing. LEGAL BASEMENT SECOND DWELLING.Please note: The portion available for lease includes only the main and second floors. The basement is not included. (id:24801)
Property Details
| MLS® Number | W12420858 |
| Property Type | Single Family |
| Community Name | Fletcher's Meadow |
| Parking Space Total | 4 |
Building
| Bathroom Total | 3 |
| Bedrooms Above Ground | 4 |
| Bedrooms Total | 4 |
| Appliances | All, Microwave, Oven |
| Basement Type | None |
| Construction Style Attachment | Detached |
| Cooling Type | Central Air Conditioning |
| Exterior Finish | Brick |
| Foundation Type | Unknown |
| Half Bath Total | 1 |
| Heating Fuel | Natural Gas |
| Heating Type | Forced Air |
| Stories Total | 2 |
| Size Interior | 2,500 - 3,000 Ft2 |
| Type | House |
| Utility Water | Municipal Water |
Parking
| Garage |
Land
| Acreage | No |
| Sewer | Sanitary Sewer |
| Size Depth | 105 Ft |
| Size Frontage | 36 Ft ,10 In |
| Size Irregular | 36.9 X 105 Ft |
| Size Total Text | 36.9 X 105 Ft|under 1/2 Acre |
Rooms
| Level | Type | Length | Width | Dimensions |
|---|---|---|---|---|
| Second Level | Primary Bedroom | 6.09 m | 3.65 m | 6.09 m x 3.65 m |
| Second Level | Bedroom 2 | 3.65 m | 3.04 m | 3.65 m x 3.04 m |
| Second Level | Bedroom 3 | 3.42 m | 3.04 m | 3.42 m x 3.04 m |
| Second Level | Bedroom 4 | 3.4 m | 3.04 m | 3.4 m x 3.04 m |
| Main Level | Kitchen | 4.14 m | 2.74 m | 4.14 m x 2.74 m |
| Main Level | Living Room | 6.1 m | 3.65 m | 6.1 m x 3.65 m |
| Main Level | Dining Room | 6.09 m | 3.65 m | 6.09 m x 3.65 m |
| Main Level | Eating Area | 4.14 m | 2.43 m | 4.14 m x 2.43 m |
| Main Level | Family Room | 4.9 m | 4.14 m | 4.9 m x 4.14 m |
Contact Us
Contact us for more information
Ash Tewary
Broker of Record
www.ashtewary.com/
2515 Meadowpine Blvd #2a
Mississauga, Ontario L5N 6C3
(416) 257-7827
(416) 584-7827
www.royallepagesuperstar.com/


