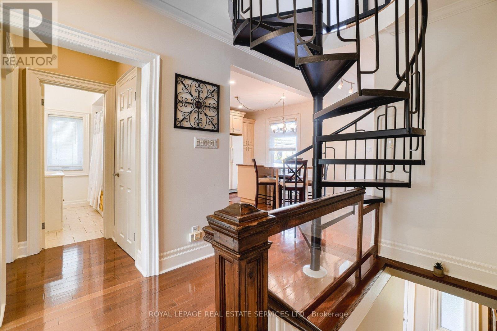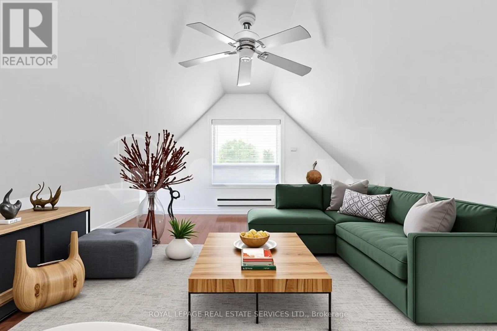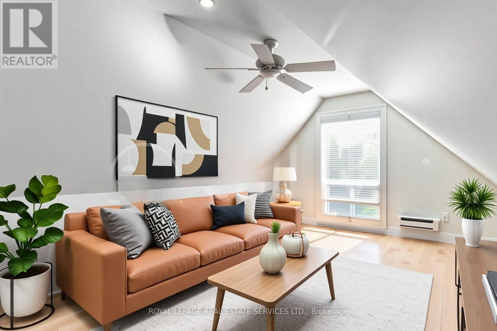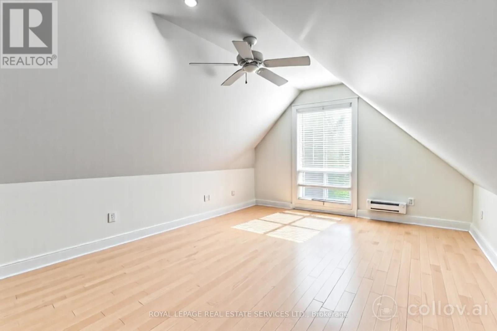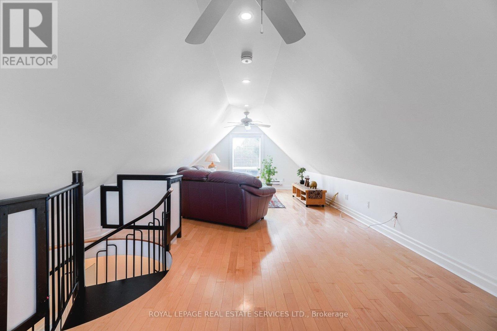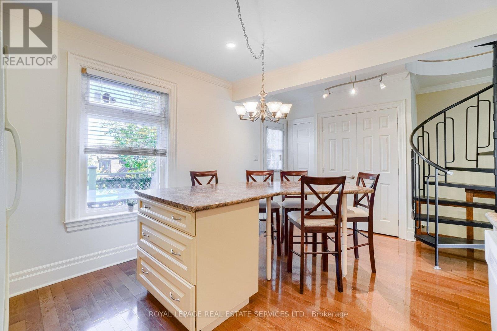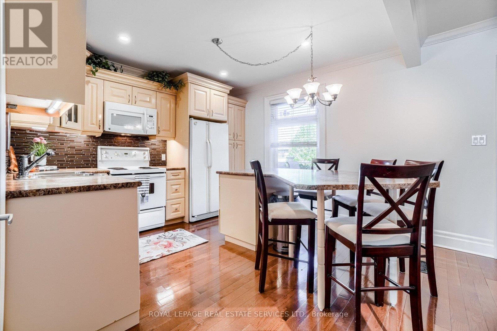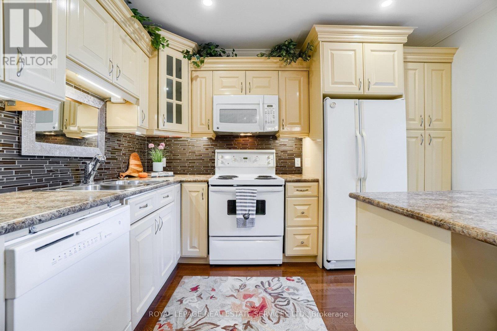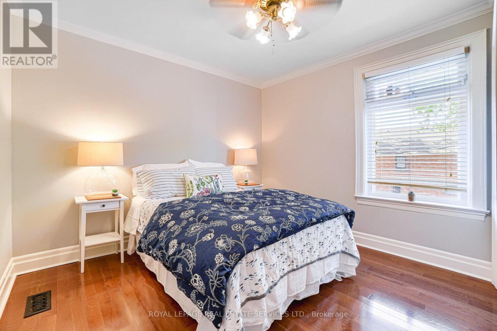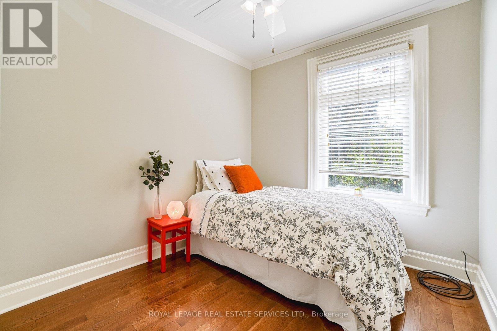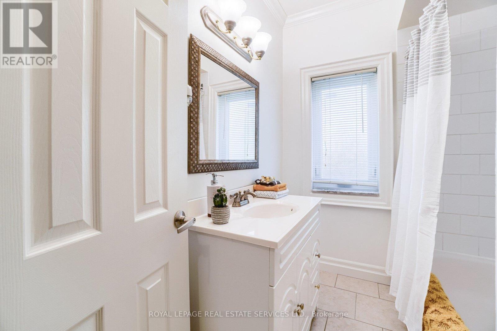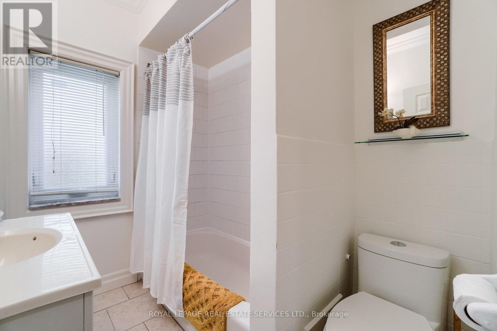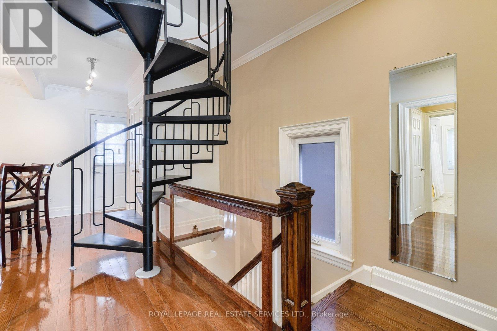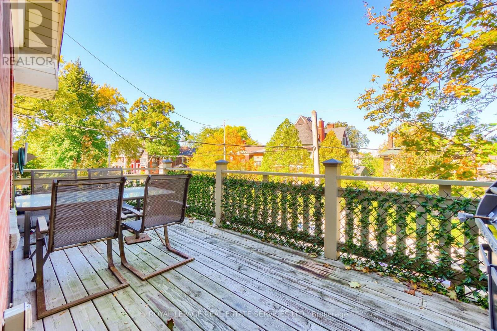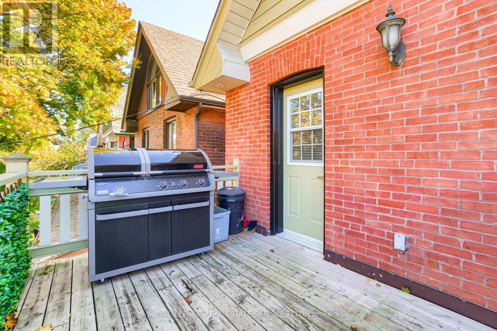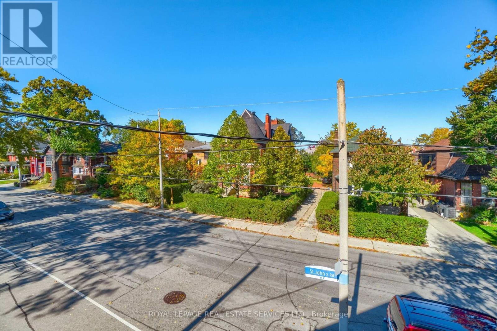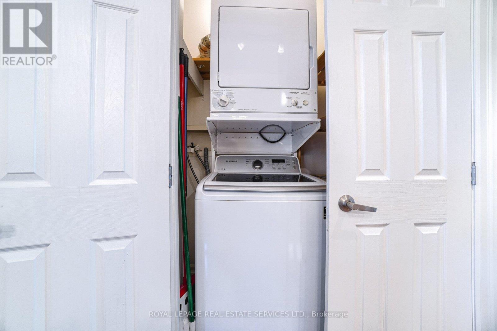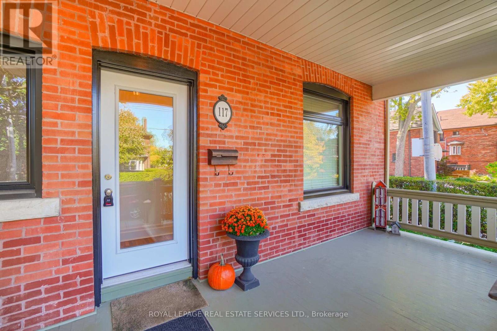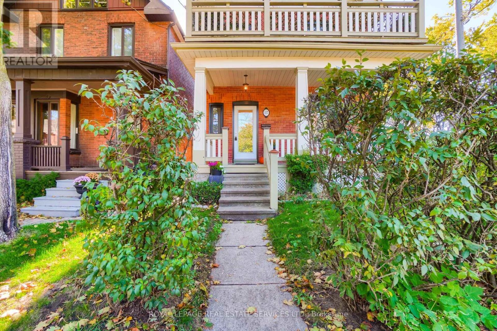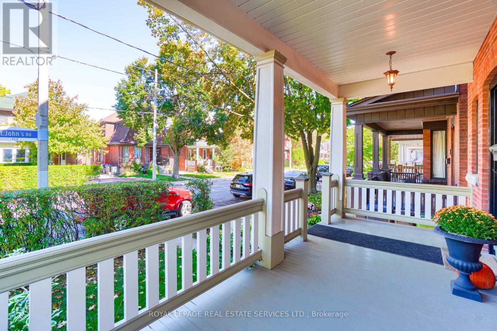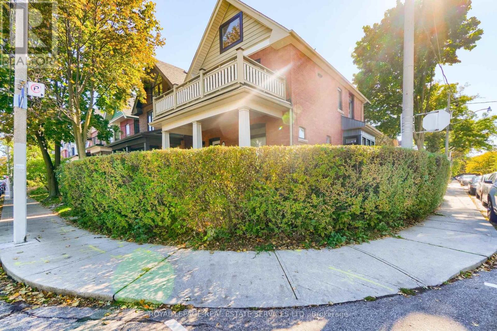Upper - 117 St Johns Road Toronto, Ontario M6P 1V1
$3,000 Monthly
High Park North / The Junction. Welcome to this bright and spacious 2-bedroom, 2-floor apartment perfectly located between High Park North and The Junction. This unique home offers plenty of living space, featuring a large eat-in kitchen with a walk-out to a generous private deck complete with patio furniture and a BBQ, perfect for relaxing or entertaining. Upstairs, you'll find an oversized living area that can easily serve as a family room, office, or creative studio, offering flexibility to suit your lifestyle. Enjoy the best of both neighbourhood's steps to High Park, trendy Junction restaurants and cafés, boutique shopping, and easy access to TTC and major transit routes. Utilities (hydro, heat, A/C, water), internet, cable, and ensuite laundry are all included! The house is entirely non-smoking, making it a perfect, clean living environment. Street Parking available with permit. (id:24801)
Property Details
| MLS® Number | W12456449 |
| Property Type | Single Family |
| Community Name | Junction Area |
| Communication Type | High Speed Internet |
Building
| Bathroom Total | 1 |
| Bedrooms Above Ground | 2 |
| Bedrooms Total | 2 |
| Appliances | Furniture |
| Basement Type | None |
| Construction Style Attachment | Detached |
| Cooling Type | Central Air Conditioning |
| Exterior Finish | Brick |
| Flooring Type | Hardwood |
| Heating Fuel | Natural Gas |
| Heating Type | Forced Air |
| Stories Total | 2 |
| Size Interior | 700 - 1,100 Ft2 |
| Type | House |
| Utility Water | Municipal Water |
Parking
| No Garage |
Land
| Acreage | No |
| Sewer | Sanitary Sewer |
Rooms
| Level | Type | Length | Width | Dimensions |
|---|---|---|---|---|
| Second Level | Kitchen | 4.61 m | 3.53 m | 4.61 m x 3.53 m |
| Second Level | Dining Room | 4.61 m | 3.53 m | 4.61 m x 3.53 m |
| Second Level | Primary Bedroom | 3.51 m | 3.25 m | 3.51 m x 3.25 m |
| Second Level | Bedroom 2 | 3.33 m | 2.46 m | 3.33 m x 2.46 m |
| Third Level | Living Room | 9.34 m | 4.07 m | 9.34 m x 4.07 m |
| Third Level | Den | 9.34 m | 9.34 m | 9.34 m x 9.34 m |
Utilities
| Electricity | Installed |
Contact Us
Contact us for more information
Widad Hjiaj
Salesperson
(437) 288-4604
widadhjiaj.royallepage.ca/
www.facebook.com/Widad.RealEstate.Toronto
twitter.com/widHj
www.linkedin.com/in/widad-hjiaj-8780606/
2320 Bloor Street West
Toronto, Ontario M6S 1P2
(416) 762-8255
(416) 762-8853


