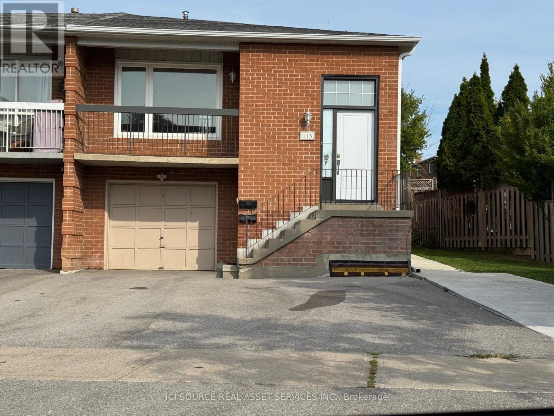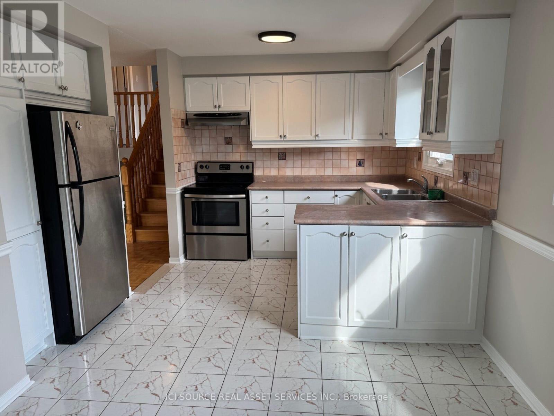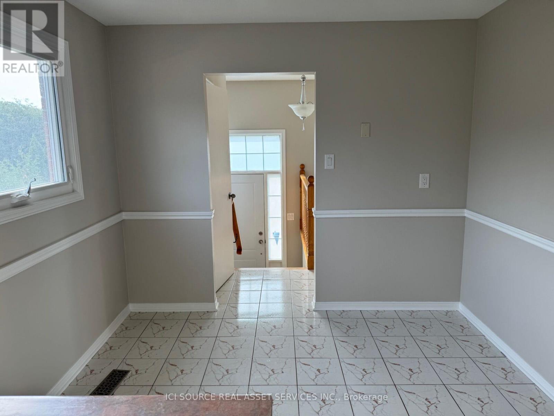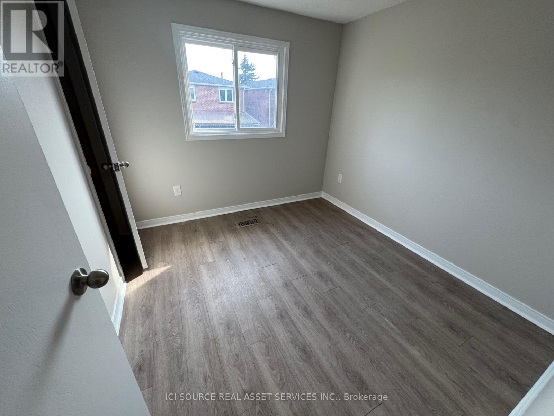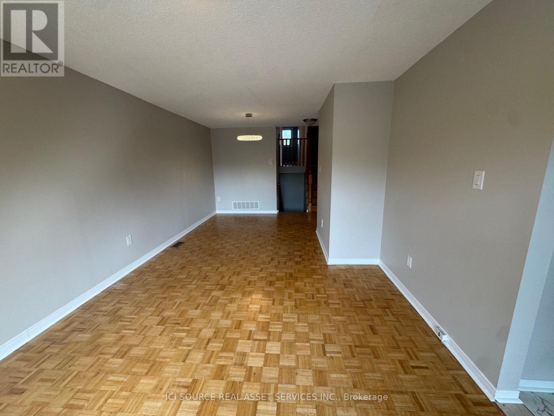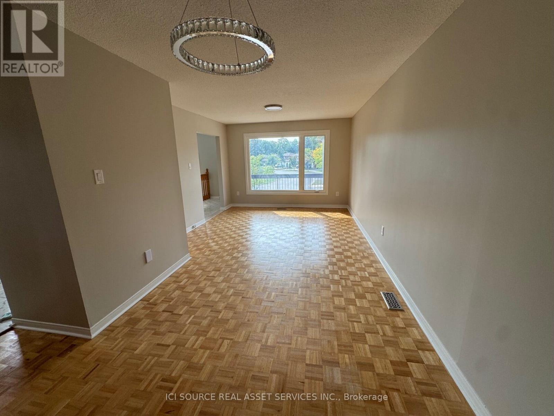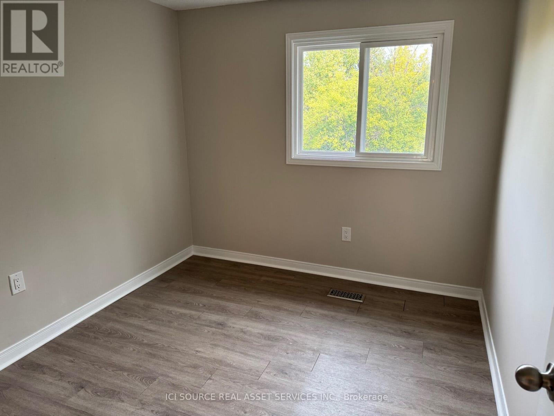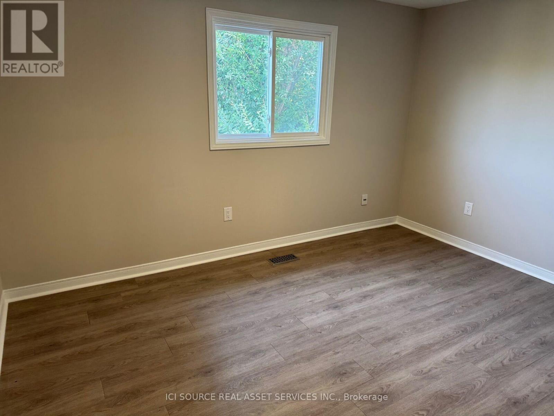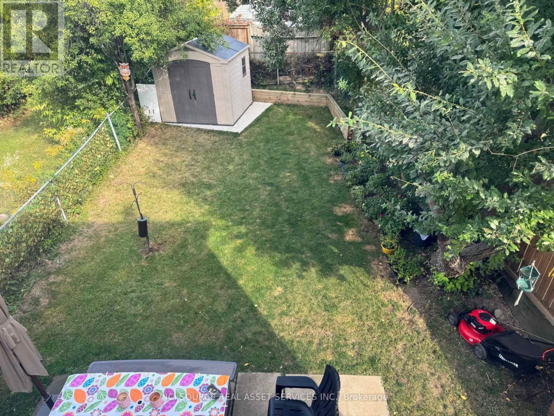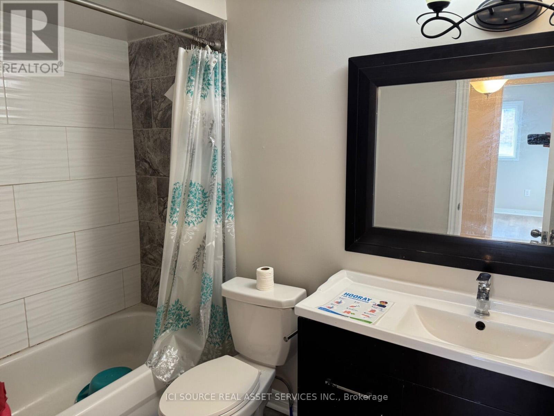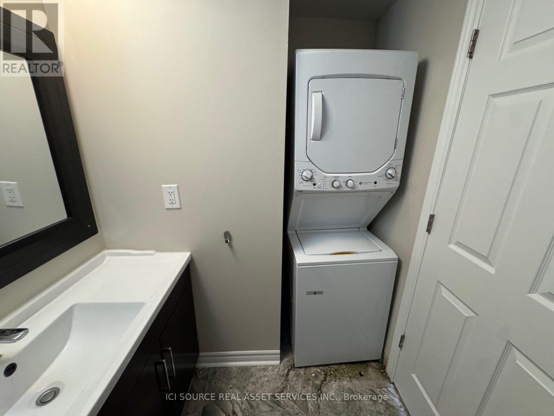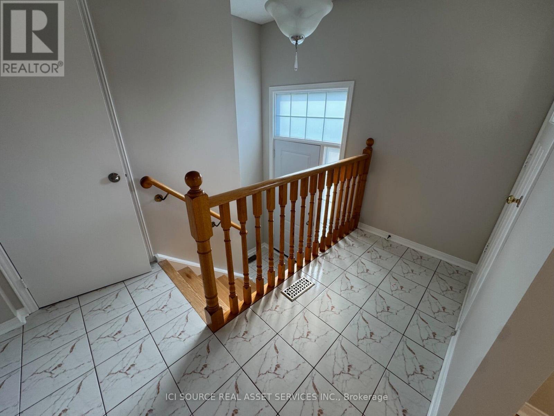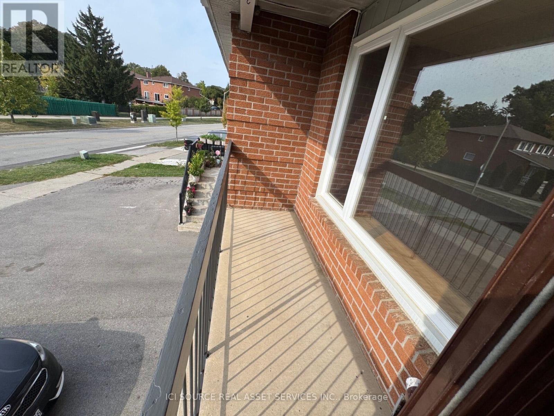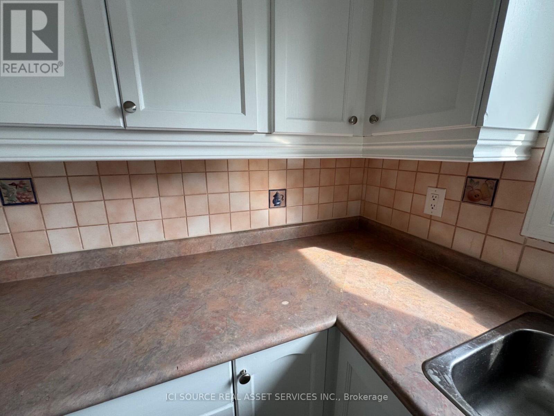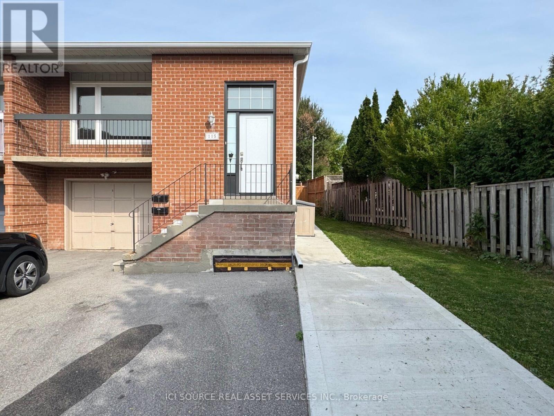Upper - 115 Tall Grass Trail Vaughan, Ontario L4L 3J3
$2,900 Monthly
Look no further, start the fall season in this beautiful unit!!! Walk through your front door and be astonished at what this home has to offer. Enjoy a renovated 3-bedroom suite. This bright backsplit upper-level space hits all the right notes. Eat-in Kitchen, New Flooring, Brand New Fridge, Stove & Dishwasher, Freshly Painted, Modern Light Fixtures, and a Huge Balcony to enjoy your morning coffee are just the beginning. $3,100 Includes All Utilities (Water, Hydro, Heat, Air Conditioning & Gas). Location: Close to Schools, Parks, Shopping, and only 100 meters to the bus stop on Jane Street. Includes: brand new fridge, stove, dishwasher, washer/dryer, and 1 Parking Spot. Non-smokers preferred. Availability: October 15, 2025. You will need to complete an application with Full Credit Report & Current Pay Stubs. *For Additional Property Details Click The Brochure Icon Below* (id:24801)
Property Details
| MLS® Number | N12442133 |
| Property Type | Single Family |
| Community Name | East Woodbridge |
| Parking Space Total | 2 |
Building
| Bathroom Total | 1 |
| Bedrooms Above Ground | 3 |
| Bedrooms Total | 3 |
| Basement Features | Separate Entrance |
| Basement Type | N/a |
| Construction Style Attachment | Semi-detached |
| Construction Style Split Level | Sidesplit |
| Cooling Type | Central Air Conditioning |
| Exterior Finish | Brick |
| Foundation Type | Concrete |
| Heating Fuel | Electric |
| Heating Type | Forced Air |
| Size Interior | 1,100 - 1,500 Ft2 |
| Type | House |
| Utility Water | Municipal Water |
Parking
| Attached Garage | |
| Garage |
Land
| Acreage | No |
| Sewer | Sanitary Sewer |
Rooms
| Level | Type | Length | Width | Dimensions |
|---|---|---|---|---|
| Second Level | Bedroom | 4 m | 3 m | 4 m x 3 m |
| Main Level | Eating Area | 3 m | 3 m | 3 m x 3 m |
Contact Us
Contact us for more information
James Tasca
Broker of Record
(800) 253-1787
(855) 517-6424
(855) 517-6424
www.icisource.ca/


