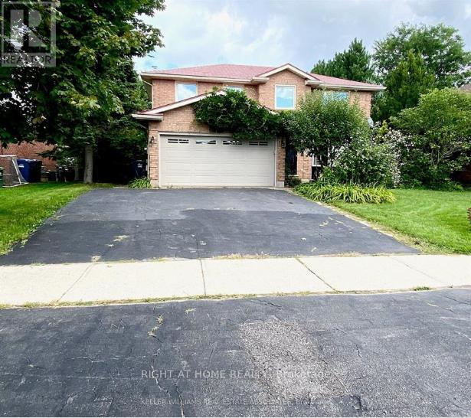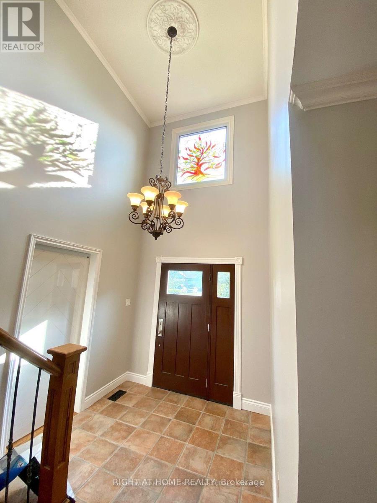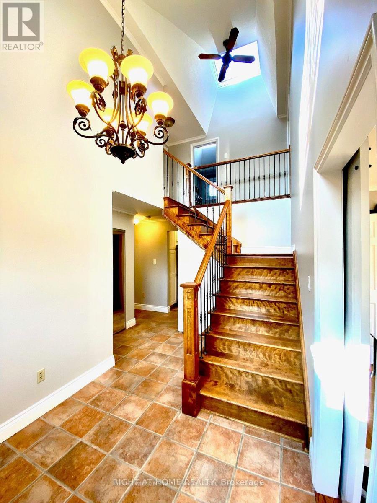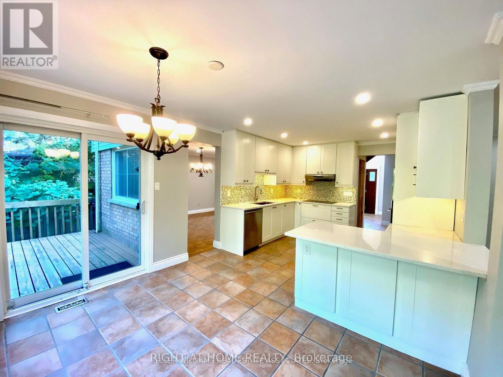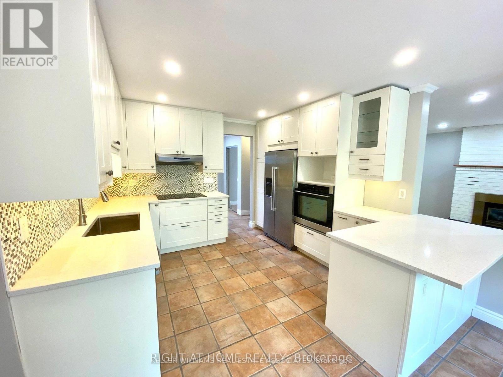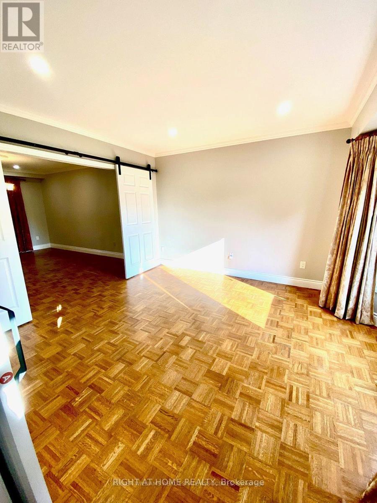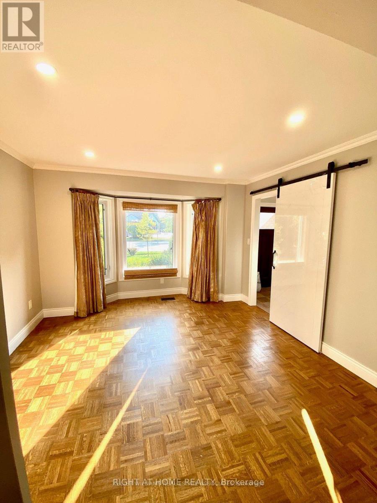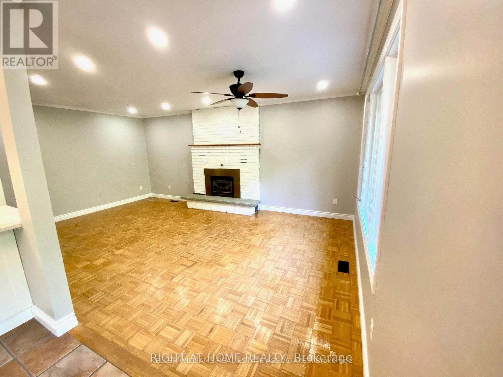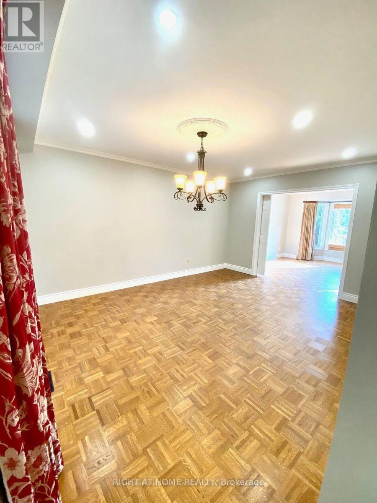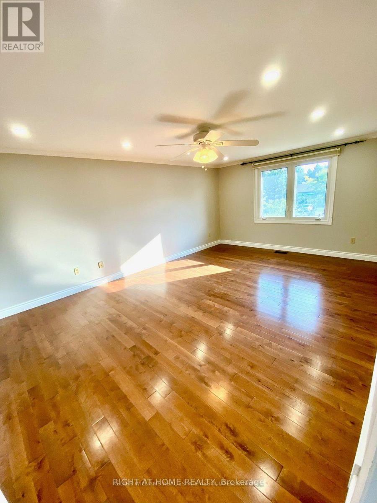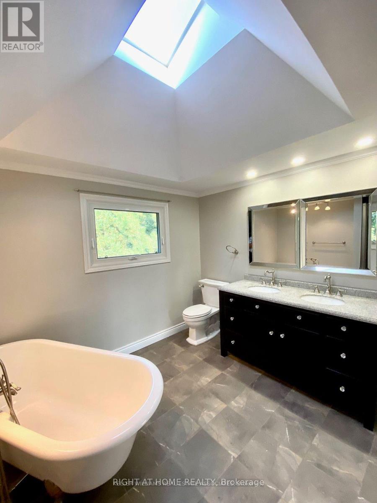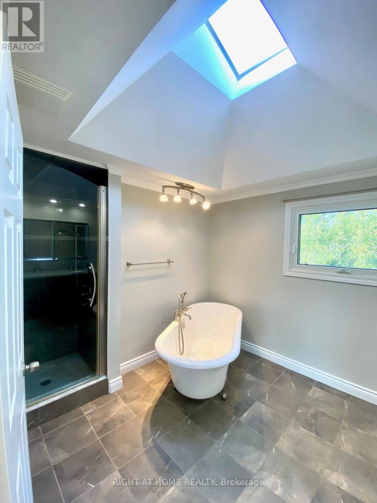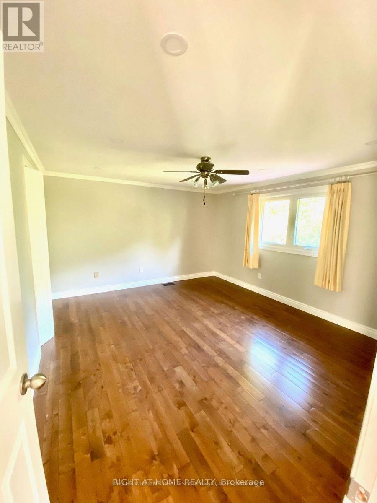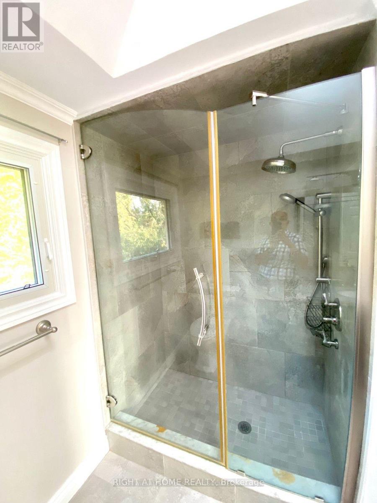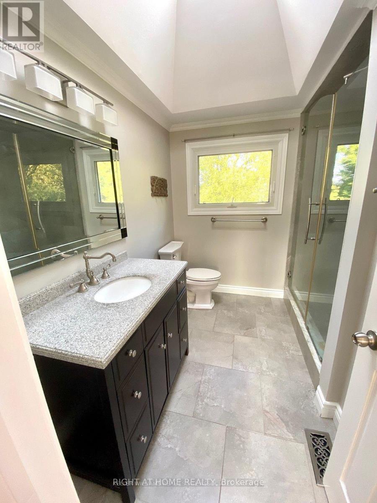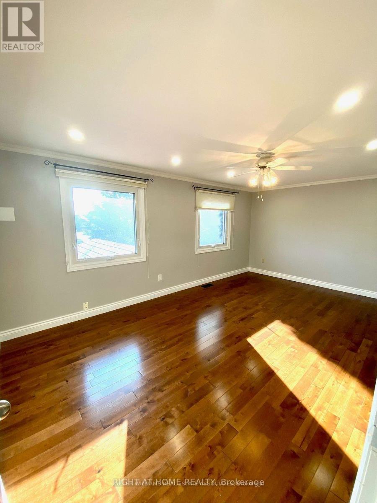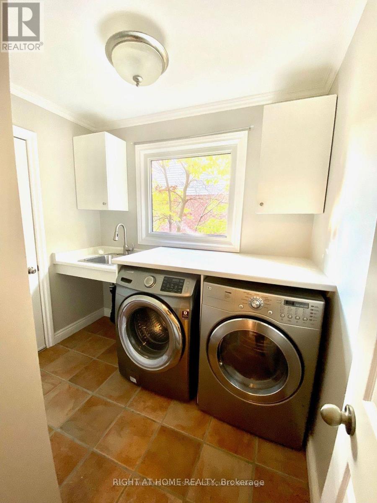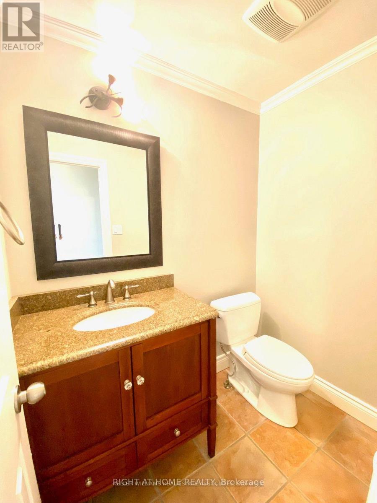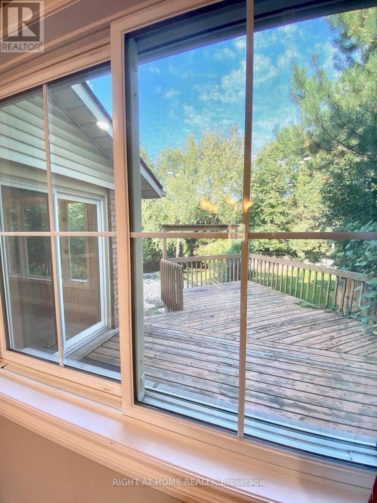Upper - 112 Downey Road Guelph, Ontario N1C 1A2
$3,150 Monthly
Fully Renovated Home W/Beautiful Yard Situated In One Of Guelphs Most Desirable Neighbourhoods!. This is beautiful 4 Rooms home offers 3 full bedrooms in the second floor plus 1 room in the main floor that is used as an office or a bedroom if preferred. it is perfectly suited close to 401 and All Amenities . Dining Area Can Easily Accommodate Large Table For Family Dinners. Renovated Eat-In Kitchen W/White Cabinetry, Quartz Counters, Backsplash, Under Mount Lighting & Newer S/S Appliances Including B/I Oven& Induction Cooktop. Breakfast Bar For Casual Dining & Entertaining. Dinette W/Window Overlooking Private Gardens & Sliding Doors Leading To Back Deck. Fr W/Hardwood, Fireplace & Window. Laundry Room & 2Pc Bath W/Updated Vanity. Upstairs Is Primary Bdrm W/Crown Moulding & W/I Closet. Renovated 5Pc Ensuite W/Vanity W/ Quartz Counters & Double Sinks, Claw Tub, Sep Shower W/Temp-Controlled Faucet & Skylight. 2 Other Bedrooms W/Closet Space & Large Windows. Spa-Like Main Bath, Vanity W/Quartz Counters, Dbl Glass Shower & Skylight. Finished. (Basement is rented separately). Tenants pay 70% of Utilities (id:24801)
Property Details
| MLS® Number | X12433021 |
| Property Type | Single Family |
| Community Name | Kortright Hills |
| Features | Carpet Free |
| Parking Space Total | 3 |
Building
| Bathroom Total | 3 |
| Bedrooms Above Ground | 4 |
| Bedrooms Total | 4 |
| Appliances | Range |
| Basement Features | Apartment In Basement |
| Basement Type | N/a |
| Construction Style Attachment | Detached |
| Cooling Type | Central Air Conditioning |
| Exterior Finish | Brick, Vinyl Siding |
| Fireplace Present | Yes |
| Flooring Type | Hardwood |
| Foundation Type | Concrete |
| Heating Fuel | Natural Gas |
| Heating Type | Forced Air |
| Stories Total | 2 |
| Size Interior | 2,000 - 2,500 Ft2 |
| Type | House |
| Utility Water | Municipal Water |
Parking
| Attached Garage | |
| Garage |
Land
| Acreage | No |
| Sewer | Sanitary Sewer |
| Size Depth | 141 Ft ,2 In |
| Size Frontage | 60 Ft |
| Size Irregular | 60 X 141.2 Ft |
| Size Total Text | 60 X 141.2 Ft |
Rooms
| Level | Type | Length | Width | Dimensions |
|---|---|---|---|---|
| Second Level | Primary Bedroom | 5.41 m | 3.76 m | 5.41 m x 3.76 m |
| Second Level | Bedroom 2 | 4.29 m | 3.78 m | 4.29 m x 3.78 m |
| Second Level | Bedroom 3 | 5.36 m | 3.61 m | 5.36 m x 3.61 m |
| Main Level | Living Room | 4.44 m | 3.63 m | 4.44 m x 3.63 m |
| Main Level | Dining Room | 4.24 m | 3.63 m | 4.24 m x 3.63 m |
| Main Level | Kitchen | 3.94 m | 3.51 m | 3.94 m x 3.51 m |
| Main Level | Family Room | 3.1 m | 4.01 m | 3.1 m x 4.01 m |
| Main Level | Office | 3 m | 4.01 m | 3 m x 4.01 m |
Utilities
| Cable | Available |
| Electricity | Available |
| Sewer | Available |
Contact Us
Contact us for more information
Bishoy Tawadros
Salesperson
(289) 772-5103
(905) 637-1700
www.rightathomerealtycom/


