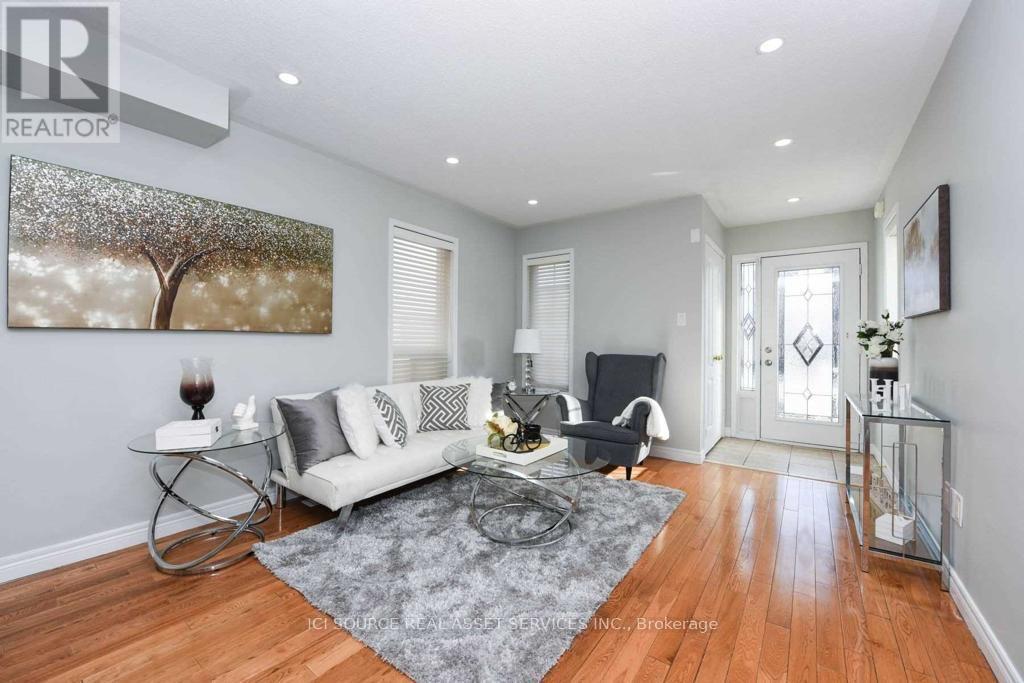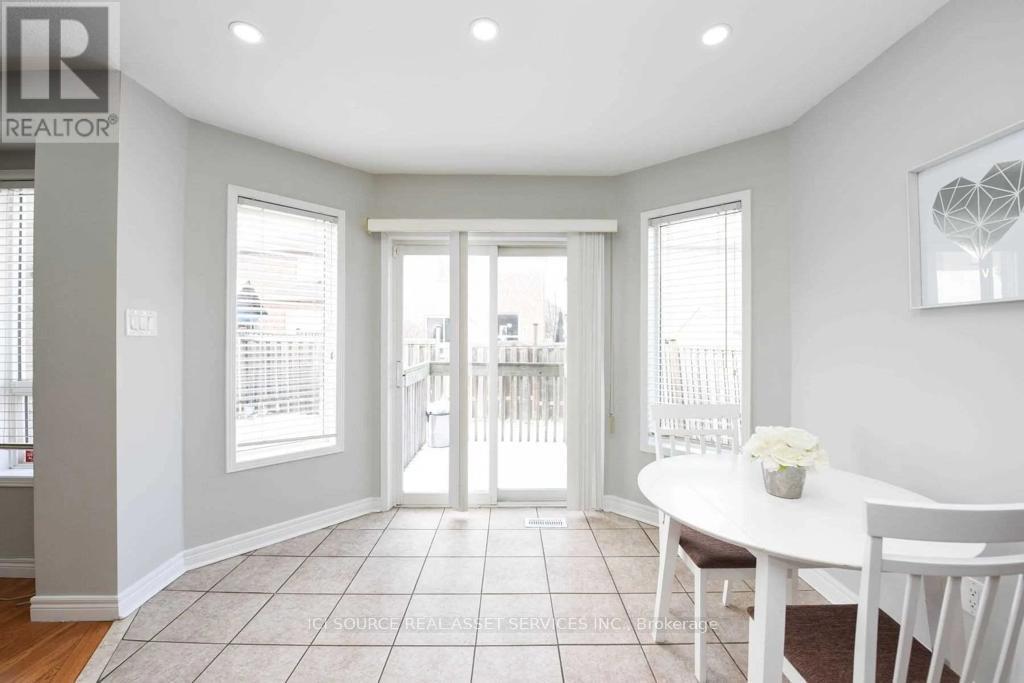Upper - 11 Penbridge Circle Brampton, Ontario L7A 2P8
$3,100 Monthly
Upgraded 3 Bedroom Detach House At Child Safe Location. Large Premium Lot With Brick & Stone. Living& Dining Combined With Mesmerizing Hardwood & Pot Lights. Separate Family Room With Fireplace. Upgraded Kitchen With Granite Counter And Granite Backsplash. W/O To Beautiful Deck For Morning Coffee From Kitchen. Master Comes With 5 Pc Ensuite And Big W/I Walk Closet For Extra Storage. 2 Good Size Bedrooms With Lot Of Natural Sunlight. Fridge, Stove, Dishwasher, Washer, Dryer, All Window Coverings & Elfs. **** EXTRAS **** 5 piece washroom in the master bedroom, Gas Stove with double ovens, complete with private backyard. *For Additional Property Details Click The Brochure Icon Below* (id:24801)
Property Details
| MLS® Number | W11902270 |
| Property Type | Single Family |
| Community Name | Fletcher's Meadow |
| Parking Space Total | 2 |
Building
| Bathroom Total | 3 |
| Bedrooms Above Ground | 3 |
| Bedrooms Total | 3 |
| Appliances | Water Meter |
| Basement Development | Unfinished |
| Basement Type | N/a (unfinished) |
| Construction Style Attachment | Detached |
| Cooling Type | Central Air Conditioning |
| Exterior Finish | Brick |
| Fireplace Present | Yes |
| Foundation Type | Concrete |
| Half Bath Total | 1 |
| Heating Fuel | Natural Gas |
| Heating Type | Forced Air |
| Stories Total | 2 |
| Size Interior | 1,500 - 2,000 Ft2 |
| Type | House |
| Utility Water | Municipal Water |
Parking
| Attached Garage |
Land
| Acreage | No |
| Sewer | Sanitary Sewer |
Rooms
| Level | Type | Length | Width | Dimensions |
|---|---|---|---|---|
| Second Level | Bedroom | 3.35 m | 3.81 m | 3.35 m x 3.81 m |
| Third Level | Bedroom | 2.74 m | 3.27 m | 2.74 m x 3.27 m |
| Main Level | Bedroom | 4.57 m | 4.57 m | 4.57 m x 4.57 m |
Contact Us
Contact us for more information
James Tasca
Broker of Record
(800) 253-1787
(855) 517-6424
(855) 517-6424
www.icisource.ca/



















