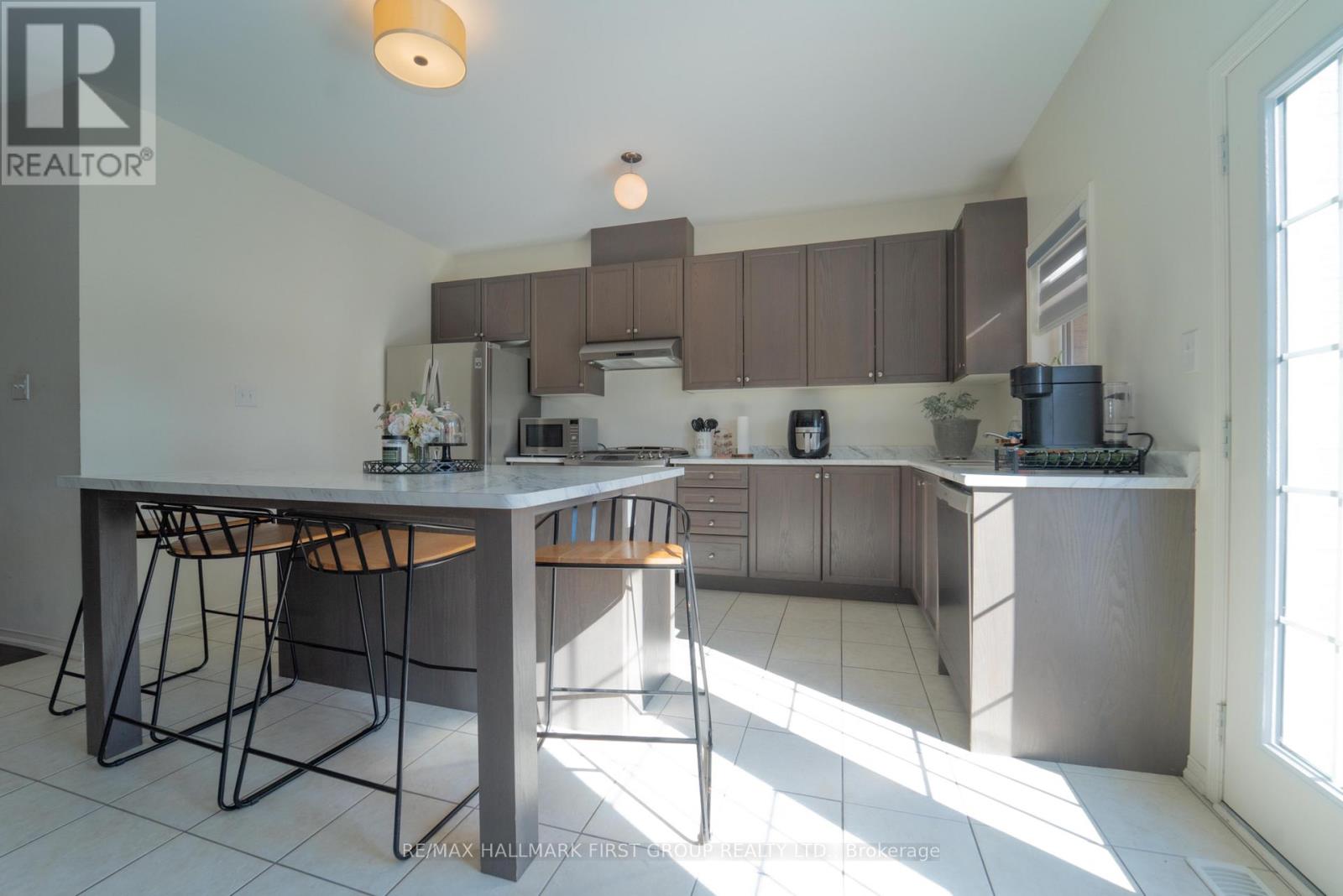Upper - 11 Malthouse Crescent Ajax, Ontario L1Z 0S1
$3,200 Monthly
Welcome Home To This Beautiful And Spacious 4 Bedroom, 4 Bathroom Gem Located In The Heart Of Northeast Ajax! This Stunning Home Boasts A Large Open-Concept Main Floor, Flooded With Natural Light, And Includes A Private Office Space Perfect For Working From Home. The Spacious Kitchen Overlooks The Large Family Room And Features A Walk-Out Deck. Upstairs, The Bedrooms Offer A Perfect Blend Of Coziness And Space, Creating An Ideal Retreat For Relaxation. Each Room Is Bathed In Natural Light, Features Generous Closet Space, And Boasts A Thoughtfully Designed Layout For Ultimate Comfort. Conveniently Situated Near Top-Rated Public And Catholic Schools, Audley Recreation Centre, Ajax GO Station, And Easy Access To Highways 401 And 412, This Home Offers Both Comfort And Convenience. Don't Miss Out On The Perfect Place To Call Home - Schedule A Viewing Today! (id:24801)
Property Details
| MLS® Number | E11910668 |
| Property Type | Single Family |
| Community Name | Northeast Ajax |
| Parking Space Total | 2 |
Building
| Bathroom Total | 4 |
| Bedrooms Above Ground | 4 |
| Bedrooms Total | 4 |
| Appliances | Dryer, Refrigerator, Stove, Washer |
| Construction Style Attachment | Detached |
| Cooling Type | Central Air Conditioning |
| Exterior Finish | Brick |
| Fireplace Present | Yes |
| Flooring Type | Hardwood, Carpeted |
| Foundation Type | Concrete |
| Half Bath Total | 1 |
| Heating Fuel | Natural Gas |
| Heating Type | Forced Air |
| Stories Total | 2 |
| Type | House |
| Utility Water | Municipal Water |
Parking
| Attached Garage |
Land
| Acreage | No |
| Sewer | Sanitary Sewer |
Rooms
| Level | Type | Length | Width | Dimensions |
|---|---|---|---|---|
| Second Level | Primary Bedroom | 4.57 m | 3.65 m | 4.57 m x 3.65 m |
| Second Level | Bedroom 2 | 3.05 m | 3.05 m x Measurements not available | |
| Second Level | Bedroom 3 | 3.05 m | 3.05 m x Measurements not available | |
| Second Level | Bedroom 4 | 3.35 m | 3.96 m | 3.35 m x 3.96 m |
| Main Level | Dining Room | 4.14 m | 4.57 m | 4.14 m x 4.57 m |
| Main Level | Living Room | 4.39 m | 4.75 m | 4.39 m x 4.75 m |
| Main Level | Kitchen | 4.26 m | 4.51 m | 4.26 m x 4.51 m |
| Main Level | Office | 3.23 m | 2.74 m | 3.23 m x 2.74 m |
Contact Us
Contact us for more information
Mairaj Ahmed
Broker
1154 Kingston Road
Pickering, Ontario L1V 1B4
(905) 831-3300
(905) 831-8147
www.remaxhallmark.com/Hallmark-Durham























