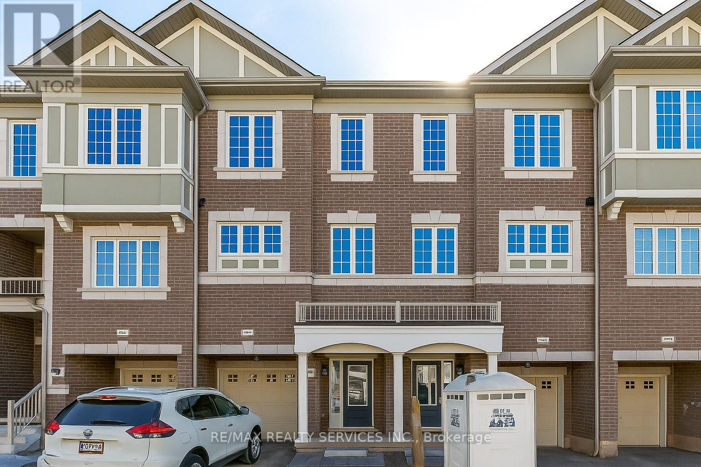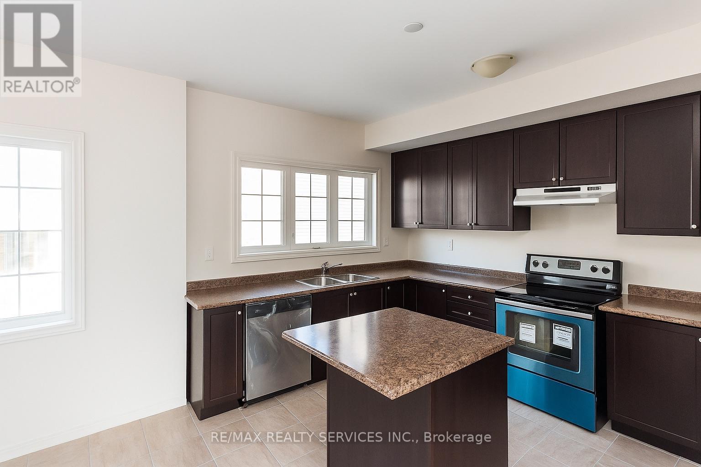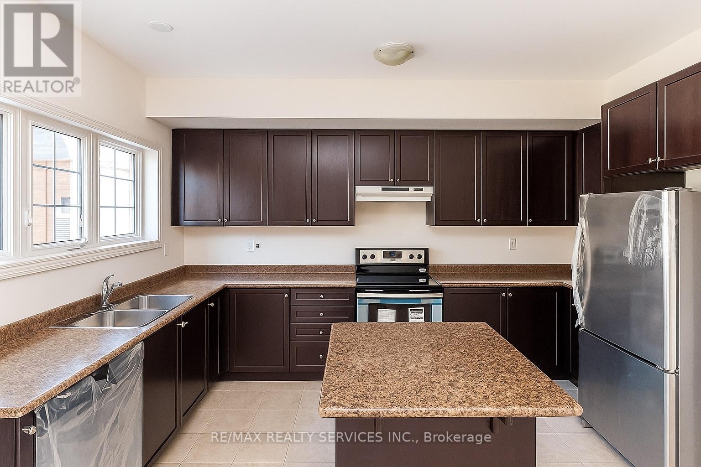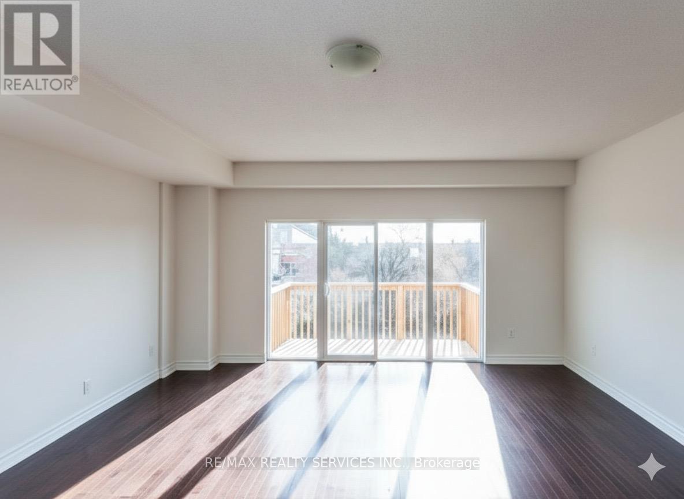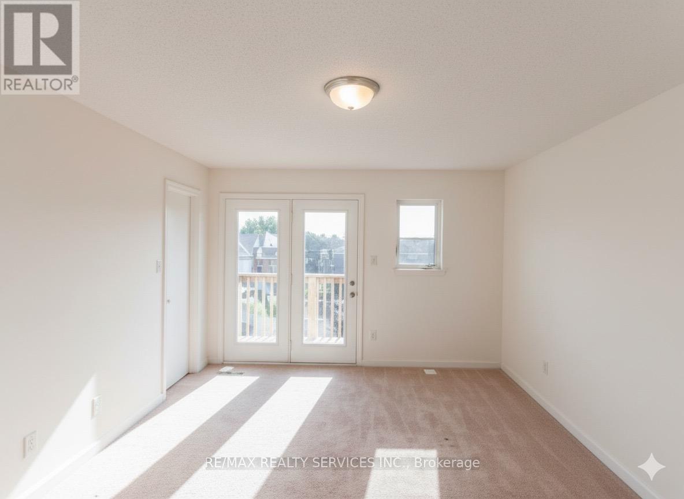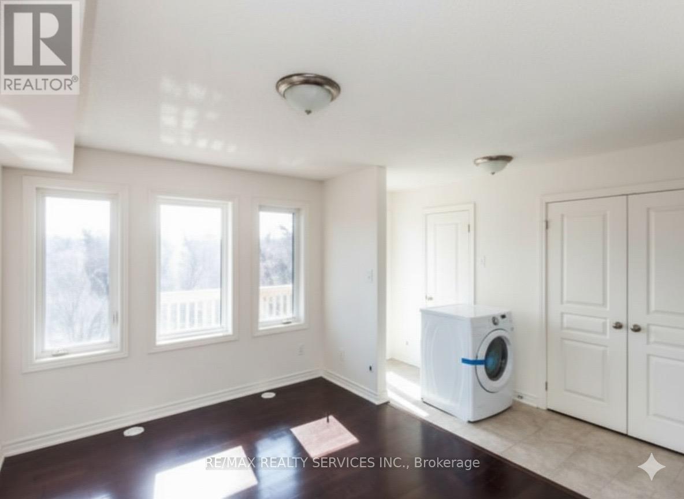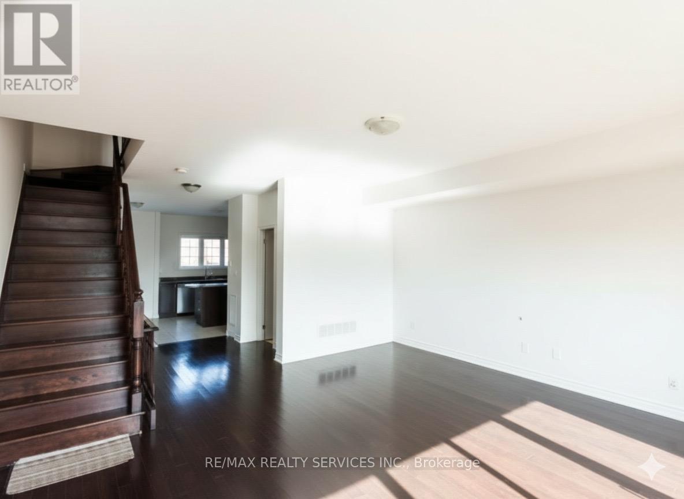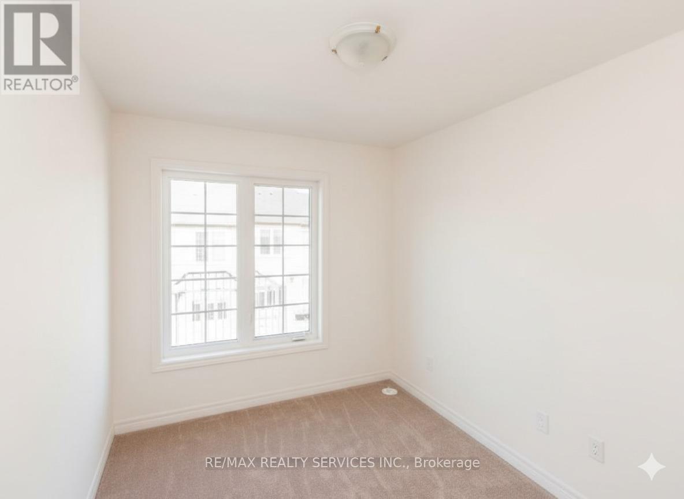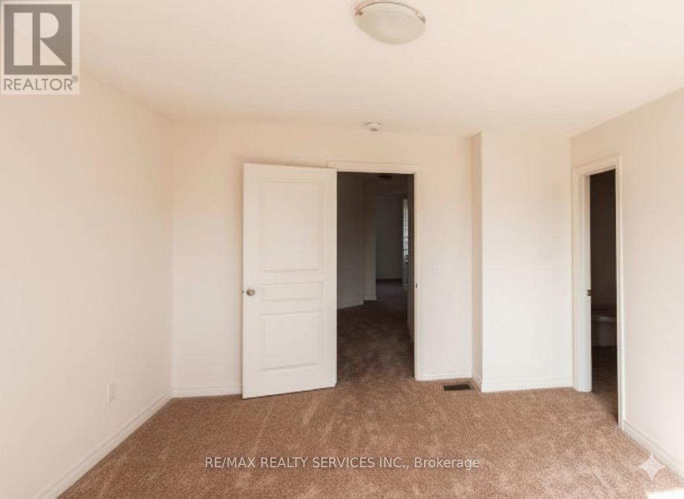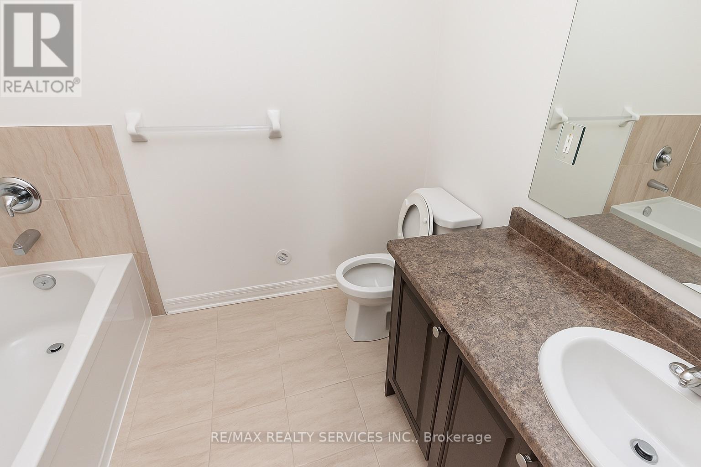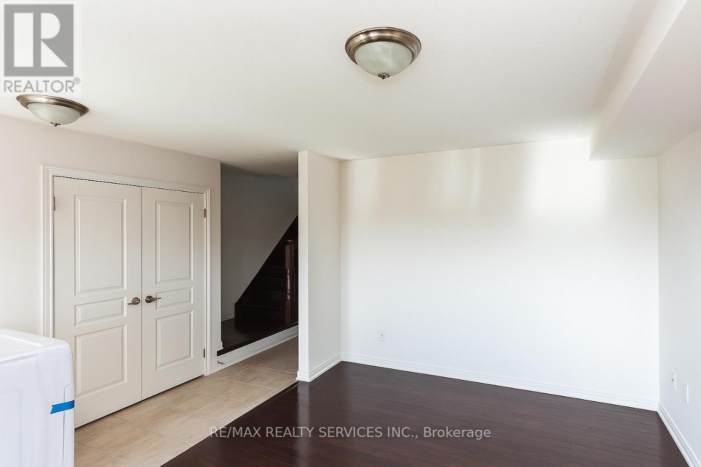Upper - 106 Aspen Hills Road Brampton, Ontario L6Y 6E5
3 Bedroom
4 Bathroom
1,500 - 2,000 ft2
Central Air Conditioning
Forced Air
$2,999 Monthly
Stunning 1,906 Sq. Ft. Townhouse on the Brampton/Mississauga BorderThis spacious home offers 3 well-appointed bedrooms and a functional layout designed for comfortable living. Features include hardwood flooring, a generous family room, and exceptional privacy with no neighbours behind. The property boasts 3 balconies, a bright open-concept kitchen with a centre island, stainless steel appliances, and abundant natural light throughout. Upper three floors available only. (id:24801)
Property Details
| MLS® Number | W12420014 |
| Property Type | Single Family |
| Community Name | Credit Valley |
| Parking Space Total | 2 |
Building
| Bathroom Total | 4 |
| Bedrooms Above Ground | 3 |
| Bedrooms Total | 3 |
| Basement Development | Unfinished |
| Basement Type | Full (unfinished) |
| Construction Style Attachment | Attached |
| Cooling Type | Central Air Conditioning |
| Exterior Finish | Brick |
| Foundation Type | Brick |
| Half Bath Total | 2 |
| Heating Fuel | Natural Gas |
| Heating Type | Forced Air |
| Stories Total | 3 |
| Size Interior | 1,500 - 2,000 Ft2 |
| Type | Row / Townhouse |
| Utility Water | Municipal Water |
Parking
| Attached Garage | |
| Garage |
Land
| Acreage | No |
| Sewer | Sanitary Sewer |
| Size Irregular | Ravine!! |
| Size Total Text | Ravine!! |
Rooms
| Level | Type | Length | Width | Dimensions |
|---|---|---|---|---|
| Second Level | Living Room | 3.18 m | 2.74 m | 3.18 m x 2.74 m |
| Second Level | Dining Room | 4.11 m | 3.12 m | 4.11 m x 3.12 m |
| Second Level | Kitchen | 4.14 m | 4.06 m | 4.14 m x 4.06 m |
| Second Level | Eating Area | 2.9 m | 2.7 m | 2.9 m x 2.7 m |
| Third Level | Primary Bedroom | 3.86 m | 3.04 m | 3.86 m x 3.04 m |
| Third Level | Bedroom 2 | 2.9 m | 2.7 m | 2.9 m x 2.7 m |
| Third Level | Bedroom 3 | 2.9 m | 2.7 m | 2.9 m x 2.7 m |
| Main Level | Family Room | 5.23 m | 3.29 m | 5.23 m x 3.29 m |
Contact Us
Contact us for more information
Devan Arora
Salesperson
realtor-devan.com/
www.facebook.com/share/1AbC3gUoQU/?mibextid=wwXIfr
x.com/realtordevan?s=11
www.linkedin.com/in/devan-arora-38186a360?utm_source=share&utm_campaign=share_via&utm_conten
RE/MAX Realty Services Inc.
391 Main Street North
Brampton, Ontario L6X 1N7
391 Main Street North
Brampton, Ontario L6X 1N7
(905) 456-1000
(905) 456-8116


