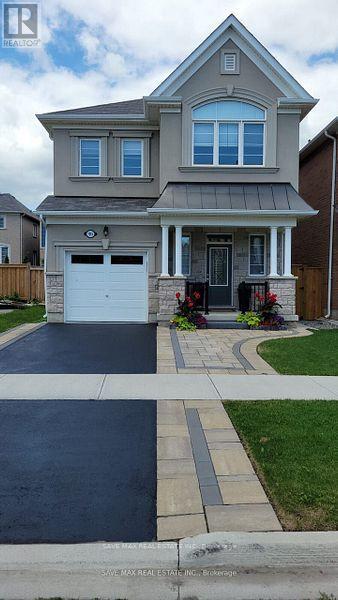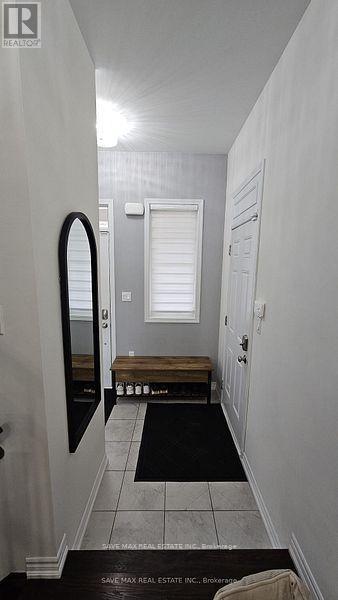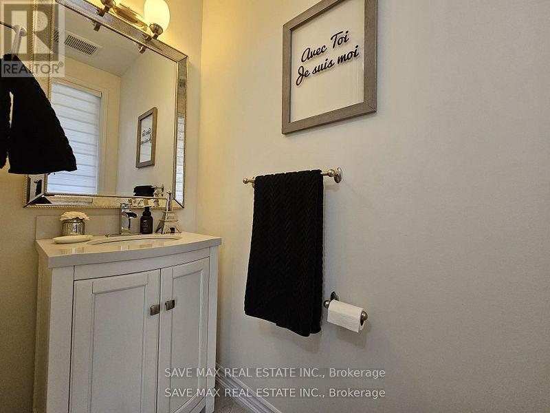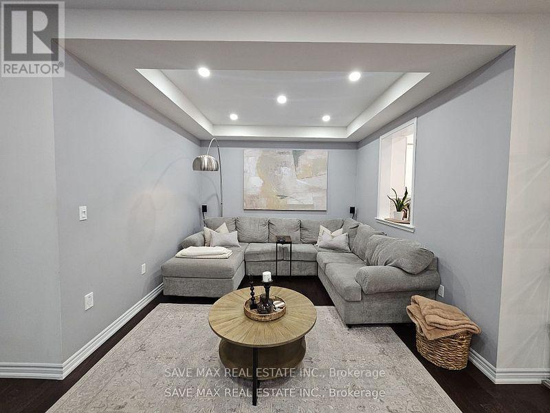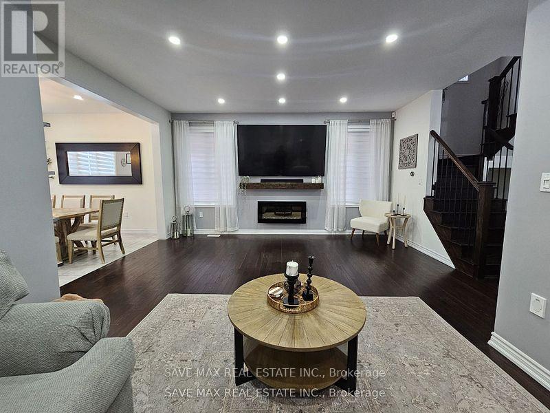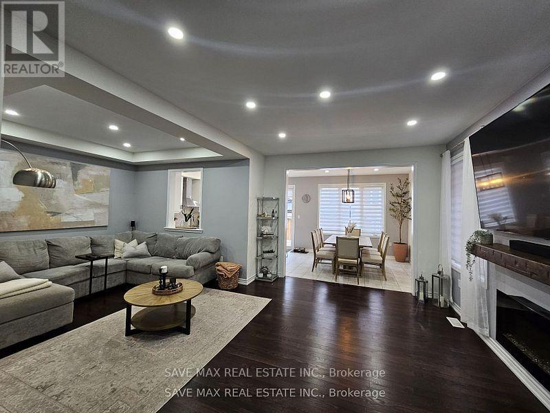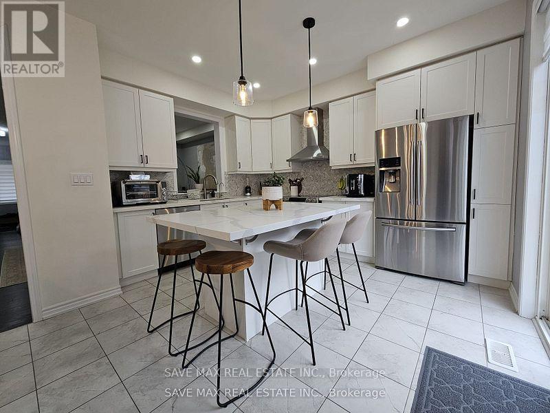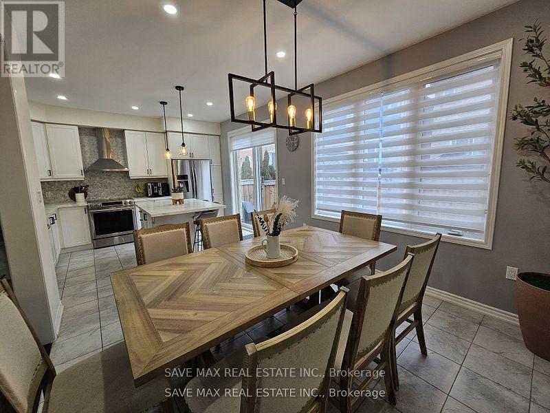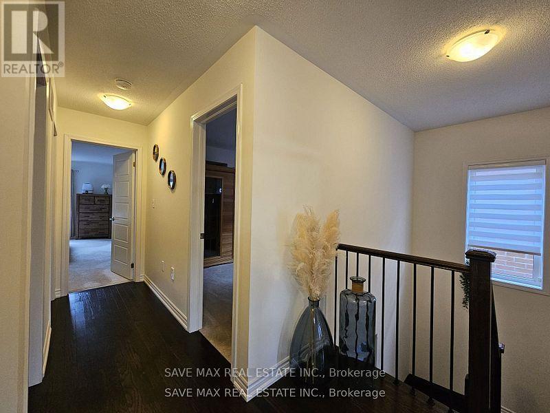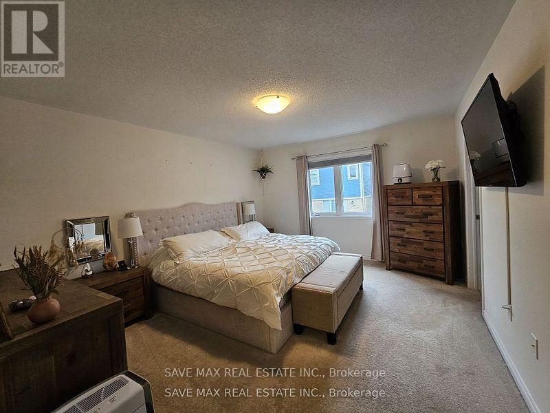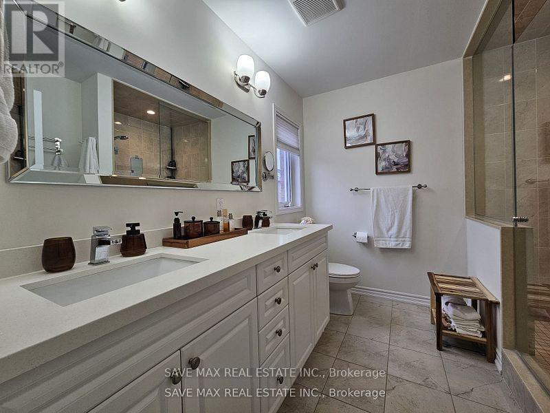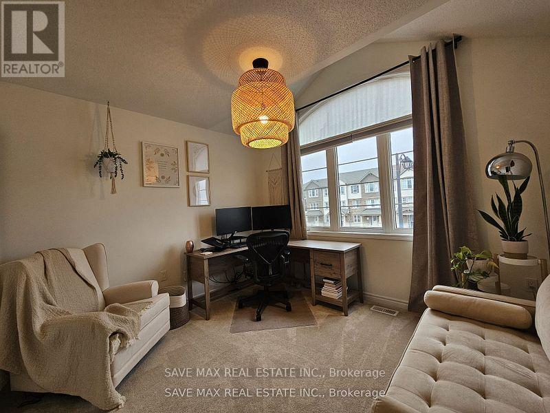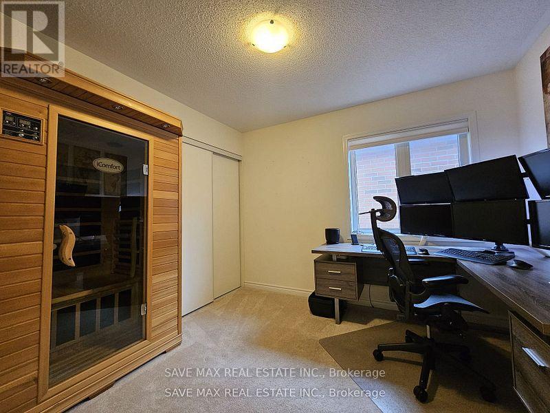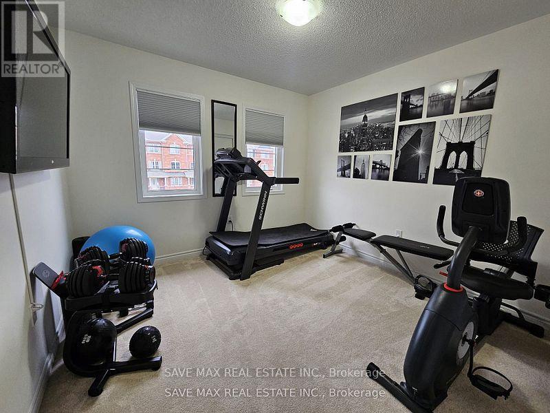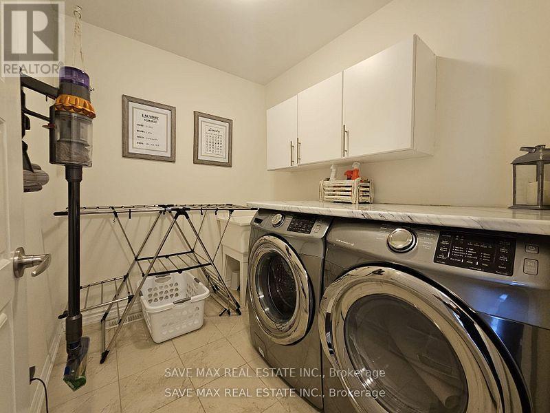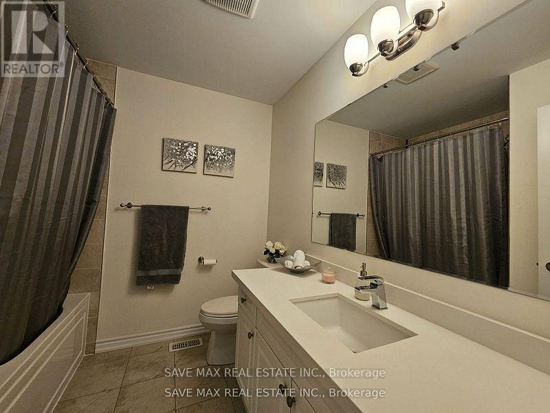Upper - 105 Whitlock Avenue E Milton, Ontario L9E 1G1
$3,250 Monthly
Bright & Spacious 4 Bedroom, 2.5 Bathroom Detached House In Desirable Area Of Milton. Well Designed Floor Plan. Located In Beautiful Family-friendly Neighborhood. Short Walk To Schools, Supermarkets, Parks, Hospital, Restaurants. + So Much More. Requirements: Good Credit History, References, Job Letter, Id, Latest Pay Stubs, First And Last Month's Rent. (id:24801)
Property Details
| MLS® Number | W12438917 |
| Property Type | Single Family |
| Community Name | 1032 - FO Ford |
| Equipment Type | Water Heater |
| Parking Space Total | 2 |
| Rental Equipment Type | Water Heater |
Building
| Bathroom Total | 3 |
| Bedrooms Above Ground | 4 |
| Bedrooms Total | 4 |
| Age | 0 To 5 Years |
| Basement Features | Separate Entrance |
| Basement Type | N/a |
| Construction Style Attachment | Detached |
| Cooling Type | Central Air Conditioning |
| Exterior Finish | Stucco, Stone |
| Fireplace Present | Yes |
| Foundation Type | Poured Concrete |
| Half Bath Total | 1 |
| Heating Fuel | Natural Gas |
| Heating Type | Forced Air |
| Stories Total | 2 |
| Size Interior | 1,500 - 2,000 Ft2 |
| Type | House |
| Utility Water | Municipal Water |
Parking
| Garage |
Land
| Acreage | No |
| Sewer | Sanitary Sewer |
Utilities
| Electricity | Installed |
| Sewer | Installed |
https://www.realtor.ca/real-estate/28939050/upper-105-whitlock-avenue-e-milton-fo-ford-1032-fo-ford
Contact Us
Contact us for more information
Kapil Sharma
Salesperson
1550 Enterprise Rd #305
Mississauga, Ontario L4W 4P4
(905) 459-7900
(905) 216-7820
www.savemax.ca/
www.facebook.com/SaveMaxRealEstate/
www.linkedin.com/company/9374396?trk=tyah&trkInfo=clickedVertical%3Acompany%2CclickedEntityI
twitter.com/SaveMaxRealty


