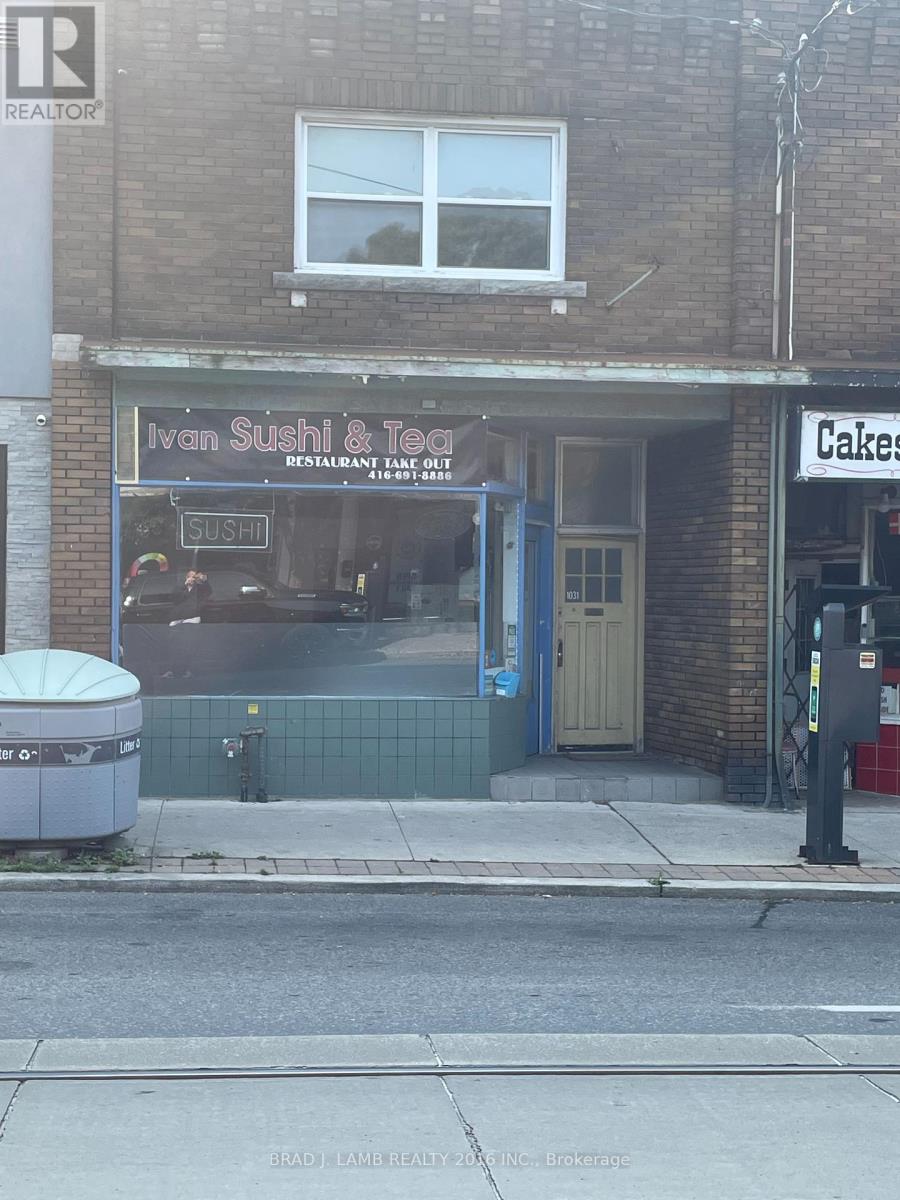Upper - 1033 Kingston Road Toronto, Ontario M4E 1T5
1 Bedroom
1 Bathroom
700 - 1,100 ft2
Radiant Heat
$2,300 Monthly
Prime upper beaches location at Kingston Road and Victoria Park Ave. Thriving neighbourhood near the Beaches. Close to shops, restaurants and coffee shops. Easily accessible by public transit. Parking included in rear of building. Newly renovated with new refrigerator, stove, washer and dryer. (id:24801)
Property Details
| MLS® Number | E9389155 |
| Property Type | Single Family |
| Community Name | The Beaches |
| Amenities Near By | Beach, Place Of Worship, Schools, Public Transit |
| Easement | Unknown, None |
| Features | In Suite Laundry |
| Parking Space Total | 1 |
Building
| Bathroom Total | 1 |
| Bedrooms Above Ground | 1 |
| Bedrooms Total | 1 |
| Construction Style Attachment | Attached |
| Exterior Finish | Brick |
| Fire Protection | Smoke Detectors |
| Heating Type | Radiant Heat |
| Stories Total | 2 |
| Size Interior | 700 - 1,100 Ft2 |
| Type | Row / Townhouse |
Land
| Acreage | No |
| Land Amenities | Beach, Place Of Worship, Schools, Public Transit |
| Size Depth | 87 Ft |
| Size Frontage | 18 Ft |
| Size Irregular | 18 X 87 Ft |
| Size Total Text | 18 X 87 Ft|under 1/2 Acre |
Rooms
| Level | Type | Length | Width | Dimensions |
|---|---|---|---|---|
| Upper Level | Bedroom | 4.27 m | 3.35 m | 4.27 m x 3.35 m |
| Upper Level | Family Room | 3.81 m | 5.18 m | 3.81 m x 5.18 m |
| Upper Level | Kitchen | 3.66 m | 2.44 m | 3.66 m x 2.44 m |
| Upper Level | Bathroom | 2.59 m | 1.39 m | 2.59 m x 1.39 m |
| Upper Level | Laundry Room | 2.29 m | 3.96 m | 2.29 m x 3.96 m |
Utilities
| Sewer | Installed |
https://www.realtor.ca/real-estate/27522014/upper-1033-kingston-road-toronto-the-beaches-the-beaches
Contact Us
Contact us for more information
Suzanne Grimble
Salesperson
Brad J. Lamb Realty 2016 Inc.
778 King Street West
Toronto, Ontario M5V 1N6
778 King Street West
Toronto, Ontario M5V 1N6
(416) 368-5262
(416) 368-5114
www.torontocondos.com/












