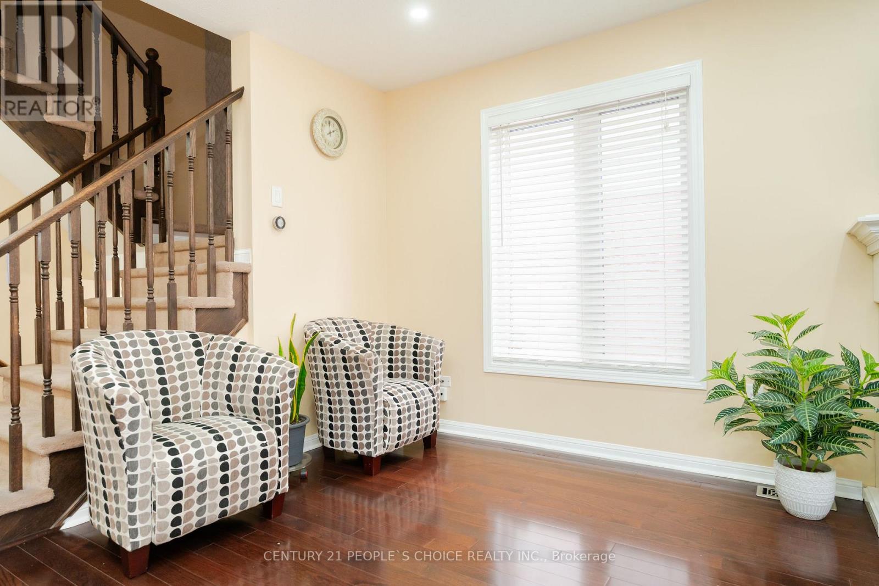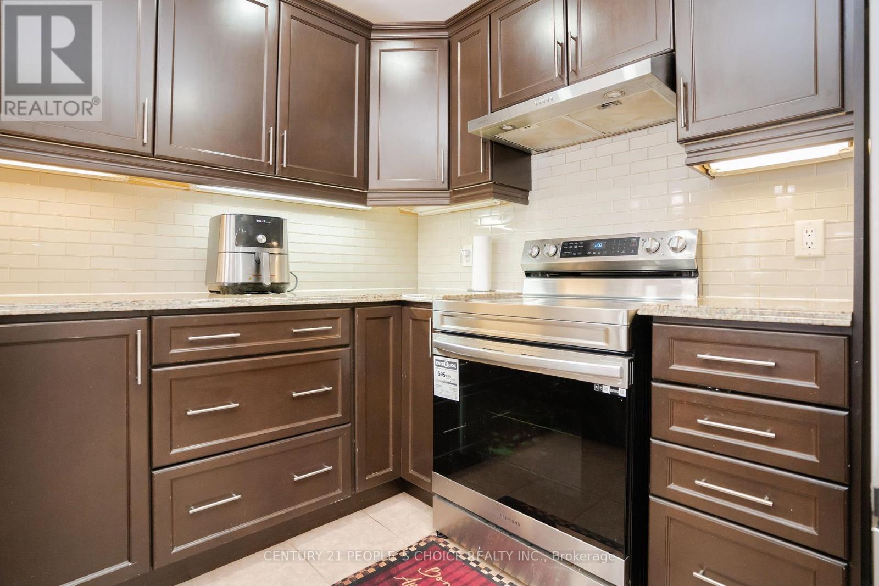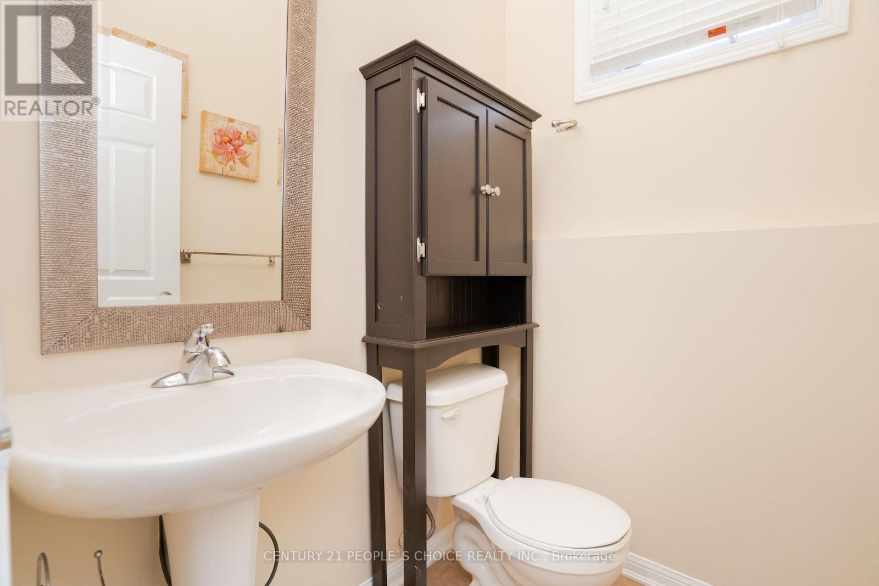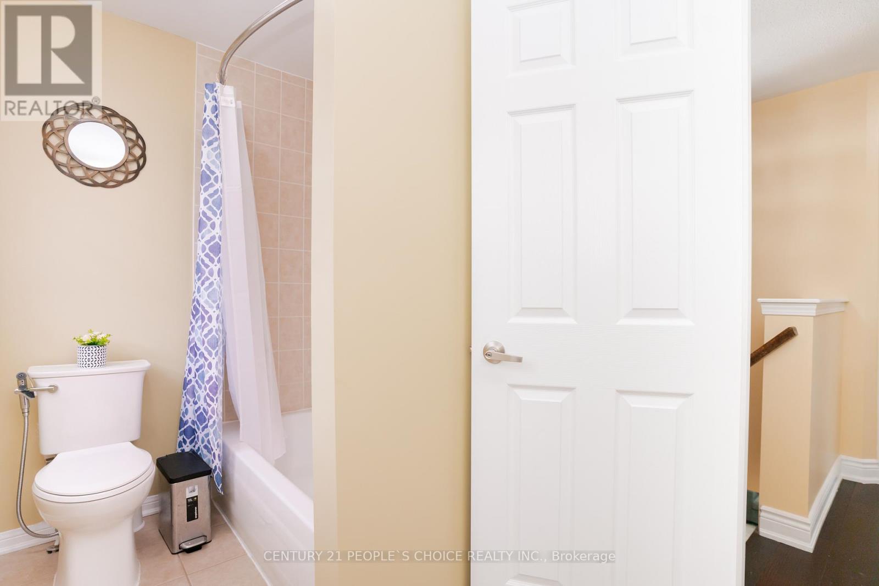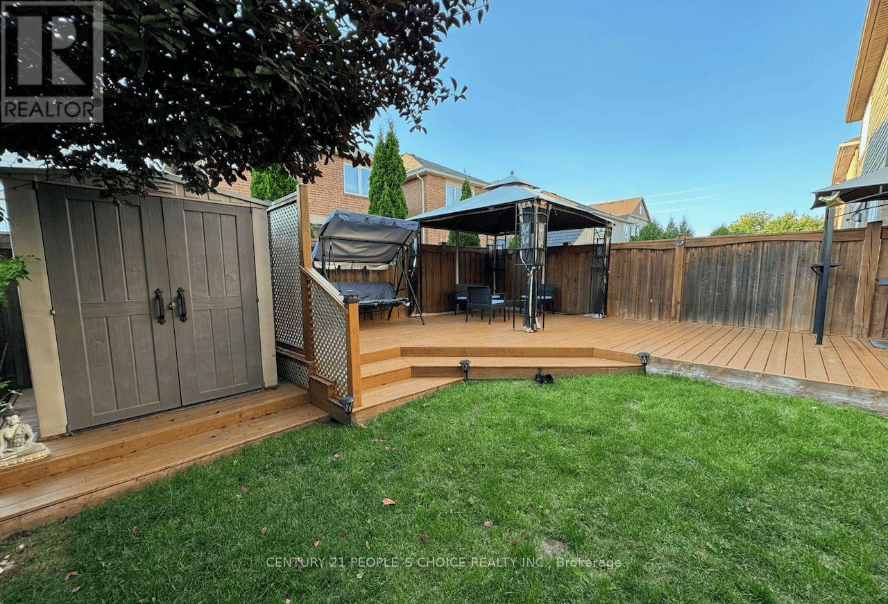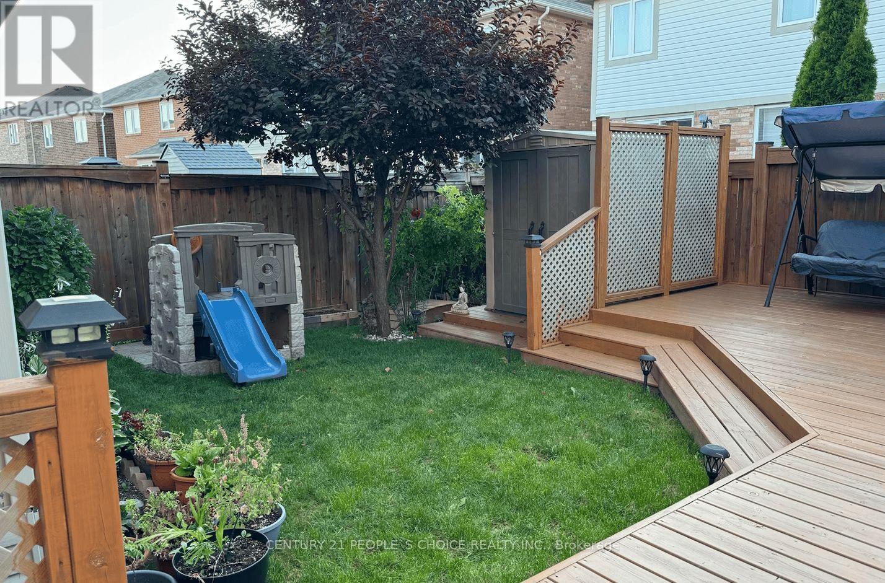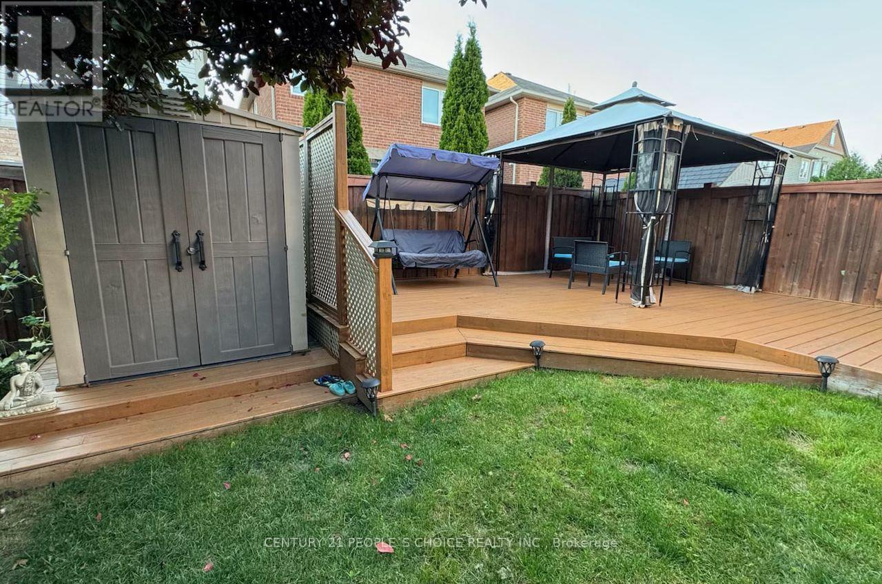Upper - 10 Clenston Road Brampton, Ontario L7A 0P6
$3,000 Monthly
Location Location Location Walk to Mount pleasant Go. Walk to School. Upstair unit with 3B, 3W 2 parking space , Absolutely Gorgeous Fully Detached In Mount Pleasant Village. Pie Shaped Lot (Wide From Rear) Professionally Landscaped!! Huge Professionally Built Deck In The Backyard, 3 Good Size Bedrooms, Family Size Kitchen With Upgraded Cabinetry, Granite Counter, S/S Appliances!! Thousands $$$ Spent On Upgrades!! Its Must See Home!! Very Convenient Location To Commute By Go, Transit & Zum!! Min Walk To Go Stn,Library,School,Transit & Mount Pleasant Square !! Excellent Location, Min Walk To Go Station, School, Park, And Transit!! (id:24801)
Property Details
| MLS® Number | W11978771 |
| Property Type | Single Family |
| Community Name | Northwest Brampton |
| Amenities Near By | Public Transit, Schools |
| Features | Irregular Lot Size, Lighting |
| Parking Space Total | 3 |
| Structure | Deck, Patio(s) |
| View Type | View |
Building
| Bathroom Total | 3 |
| Bedrooms Above Ground | 3 |
| Bedrooms Total | 3 |
| Amenities | Fireplace(s) |
| Appliances | Water Heater, Central Vacuum, Dishwasher, Dryer, Refrigerator, Stove, Washer |
| Basement Features | Separate Entrance, Walk-up |
| Basement Type | N/a |
| Construction Style Attachment | Detached |
| Cooling Type | Central Air Conditioning |
| Exterior Finish | Brick |
| Fire Protection | Smoke Detectors |
| Fireplace Present | Yes |
| Flooring Type | Hardwood, Ceramic |
| Foundation Type | Concrete |
| Half Bath Total | 1 |
| Heating Fuel | Natural Gas |
| Heating Type | Forced Air |
| Stories Total | 2 |
| Size Interior | 1,500 - 2,000 Ft2 |
| Type | House |
| Utility Water | Municipal Water |
Parking
| Garage |
Land
| Acreage | No |
| Fence Type | Fenced Yard |
| Land Amenities | Public Transit, Schools |
| Sewer | Sanitary Sewer |
| Size Depth | 89 Ft ,6 In |
| Size Frontage | 28 Ft ,7 In |
| Size Irregular | 28.6 X 89.5 Ft ; 35 Ft Wide From Rear |
| Size Total Text | 28.6 X 89.5 Ft ; 35 Ft Wide From Rear|under 1/2 Acre |
Rooms
| Level | Type | Length | Width | Dimensions |
|---|---|---|---|---|
| Second Level | Primary Bedroom | 3.67 m | 3.97 m | 3.67 m x 3.97 m |
| Second Level | Bedroom 2 | 3.01 m | 3.36 m | 3.01 m x 3.36 m |
| Second Level | Bedroom 3 | 2.77 m | 3.09 m | 2.77 m x 3.09 m |
| Main Level | Living Room | 3.59 m | 5.56 m | 3.59 m x 5.56 m |
| Main Level | Dining Room | 3.59 m | 5.56 m | 3.59 m x 5.56 m |
| Main Level | Kitchen | 3.06 m | 2.92 m | 3.06 m x 2.92 m |
| Main Level | Eating Area | 3.06 m | 2.76 m | 3.06 m x 2.76 m |
Contact Us
Contact us for more information
Subrat Nayak
Salesperson
(647) 454-2723
1780 Albion Road Unit 2 & 3
Toronto, Ontario M9V 1C1
(416) 742-8000
(416) 742-8001
Kamal Raina
Salesperson
www.linkedin.com/in/kamalraina
1780 Albion Road Unit 2 & 3
Toronto, Ontario M9V 1C1
(416) 742-8000
(416) 742-8001













