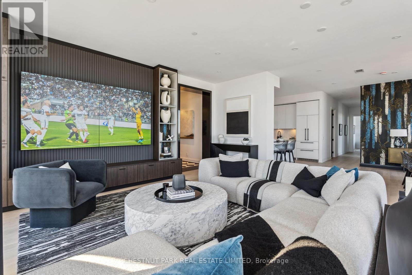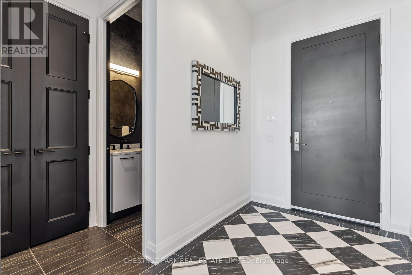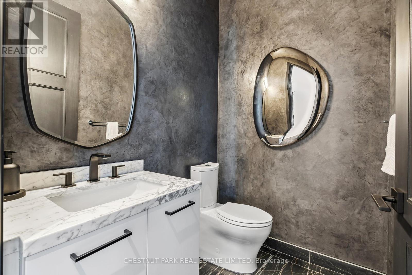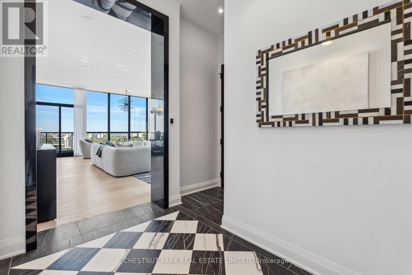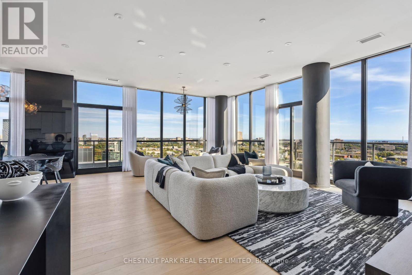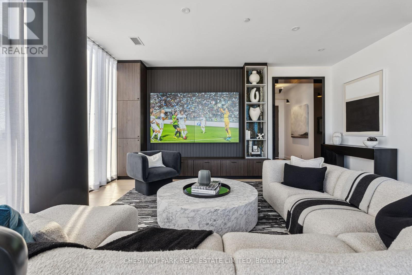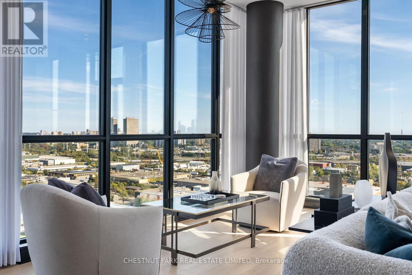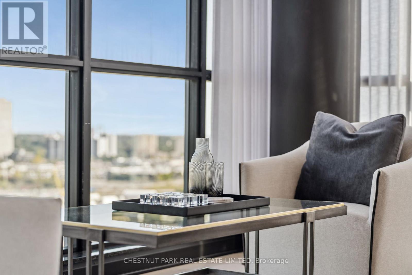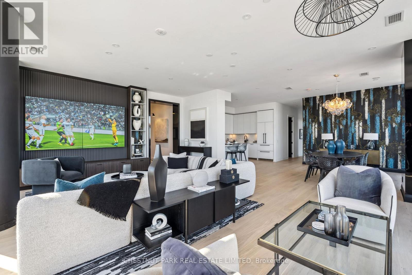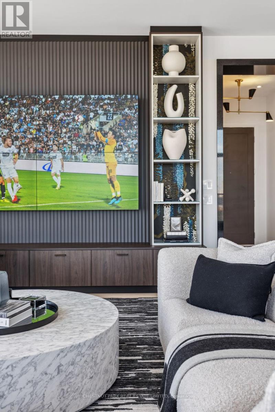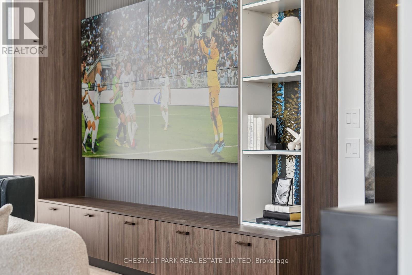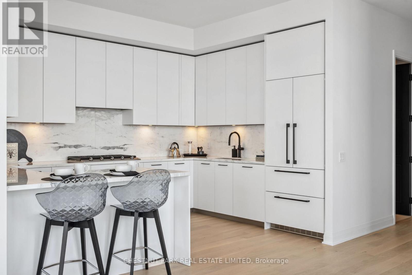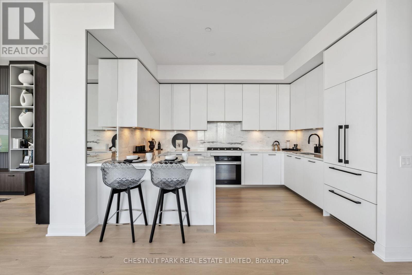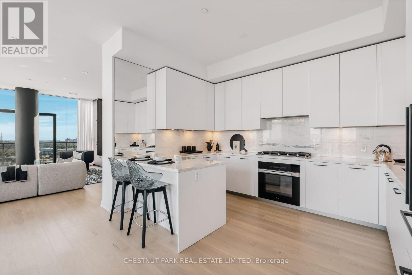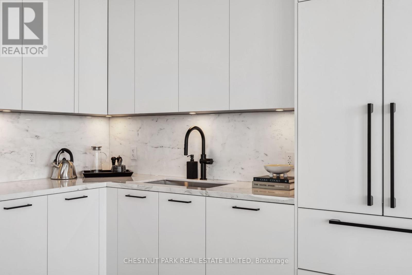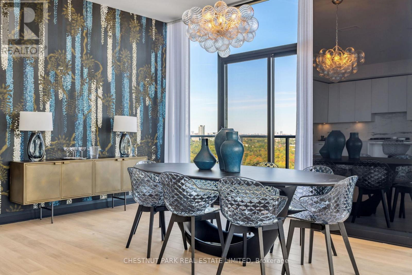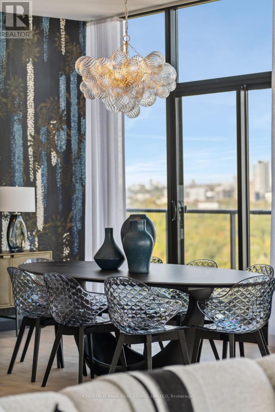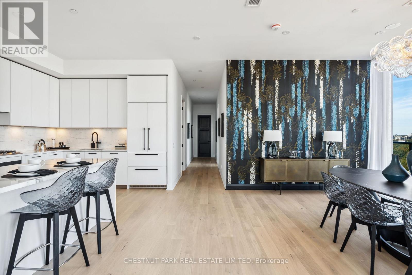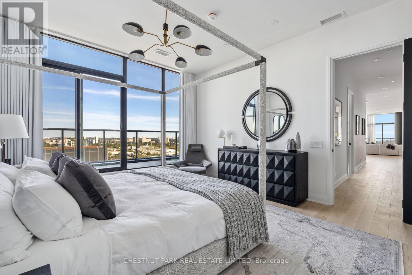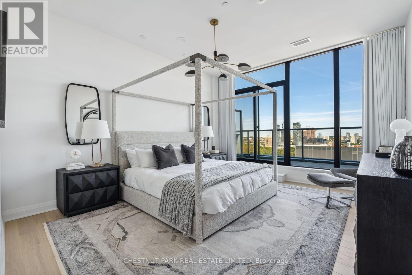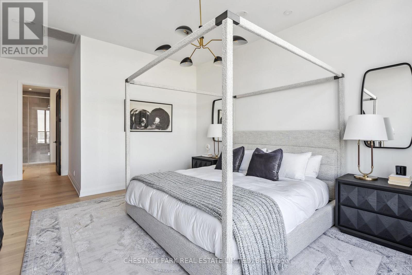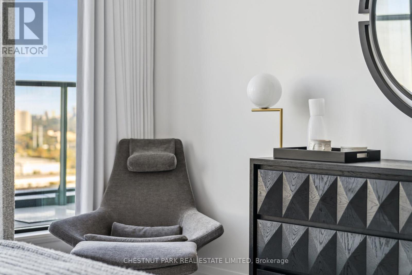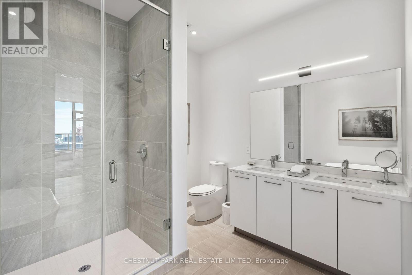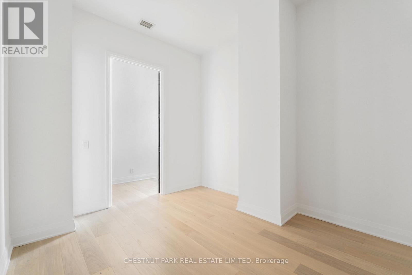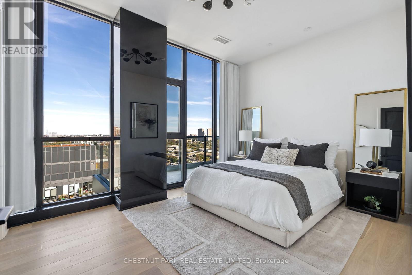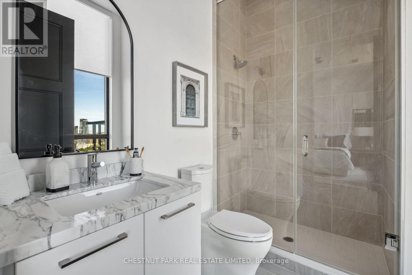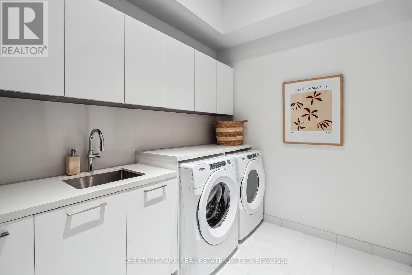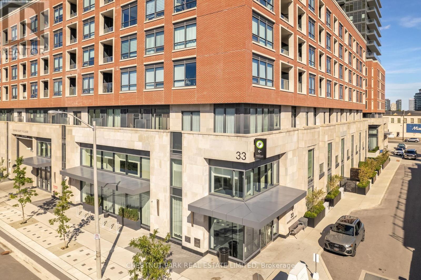Uph01 - 33 Frederick Todd Way Toronto, Ontario M4G 0C9
$2,580,000Maintenance, Common Area Maintenance, Insurance
$1,439.63 Monthly
Maintenance, Common Area Maintenance, Insurance
$1,439.63 MonthlyWelcome to this stunning southeast corner upper penthouse in the heart of Leaside, boasting sweeping city views, 10-foot ceilings, and floor-to-ceiling windows. Enter through diamond-patterned porcelain tile and a custom granite archway into the expansive great room, featuring custom fluted millwork, open shelving with Christian Lacroix wallpaper, and four seamlessly integrated frameless TVs. The south-facing balcony is perfect for entertaining, while the dining room offers a separate balcony and another Lacroix feature wall. The custom Trevisana kitchen dazzles with Calacatta marble countertops, Miele appliances, a 5-burner gas cooktop, and breakfast bar seating. The primary suite includes a private balcony, walk-in closet, and spa-like 6-piece ensuite. A guest bedroom offers its own walk-in closet and 3-piece ensuite. With black granite archways, glass walls, marble finishes, and elegant hardware throughout, this home is a true slice of heaven in the sky. (id:24801)
Property Details
| MLS® Number | C12413588 |
| Property Type | Single Family |
| Community Name | Thorncliffe Park |
| Community Features | Pets Allowed With Restrictions |
| Features | Balcony |
| Parking Space Total | 2 |
Building
| Bathroom Total | 3 |
| Bedrooms Above Ground | 2 |
| Bedrooms Below Ground | 1 |
| Bedrooms Total | 3 |
| Age | 0 To 5 Years |
| Amenities | Storage - Locker |
| Appliances | Dishwasher, Dryer, Oven, Stove, Whirlpool, Refrigerator |
| Basement Type | None |
| Cooling Type | Central Air Conditioning |
| Exterior Finish | Brick |
| Flooring Type | Porcelain Tile, Hardwood, Tile |
| Half Bath Total | 1 |
| Heating Fuel | Natural Gas |
| Heating Type | Forced Air |
| Size Interior | 2,000 - 2,249 Ft2 |
| Type | Apartment |
Parking
| Underground | |
| Garage |
Land
| Acreage | No |
Rooms
| Level | Type | Length | Width | Dimensions |
|---|---|---|---|---|
| Flat | Kitchen | 3.38 m | 8.01 m | 3.38 m x 8.01 m |
| Flat | Primary Bedroom | 3.9 m | 4.8 m | 3.9 m x 4.8 m |
| Flat | Bedroom 2 | 3.05 m | 3.49 m | 3.05 m x 3.49 m |
| Flat | Den | 3.2 m | 4.2 m | 3.2 m x 4.2 m |
| Flat | Laundry Room | 3.2 m | 3.28 m | 3.2 m x 3.28 m |
| Main Level | Foyer | 3.28 m | 3.28 m | 3.28 m x 3.28 m |
| Main Level | Living Room | 5.28 m | 7.04 m | 5.28 m x 7.04 m |
| Main Level | Dining Room | 5.28 m | 7.04 m | 5.28 m x 7.04 m |
Contact Us
Contact us for more information
Michelle Anne Jalsevac
Broker
www.michellejalsevac.com/
@michellejalsevacrealestate/
@michellejalsevac/
1300 Yonge St Ground Flr
Toronto, Ontario M4T 1X3
(416) 925-9191
(416) 925-3935
www.chestnutpark.com/
Deana Feldman
Broker
www.deanafeldman.com/
1300 Yonge St Ground Flr
Toronto, Ontario M4T 1X3
(416) 925-9191
(416) 925-3935
www.chestnutpark.com/


