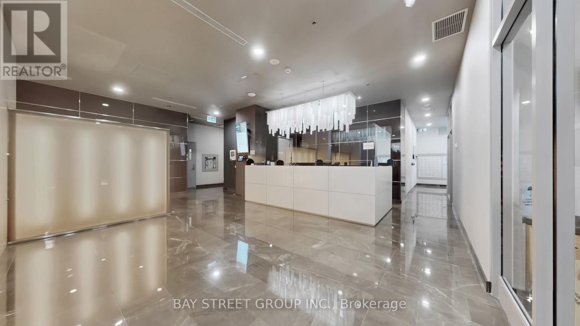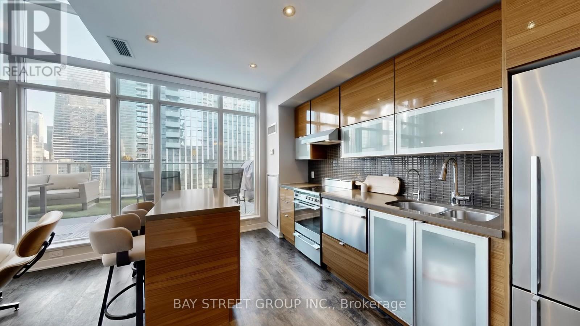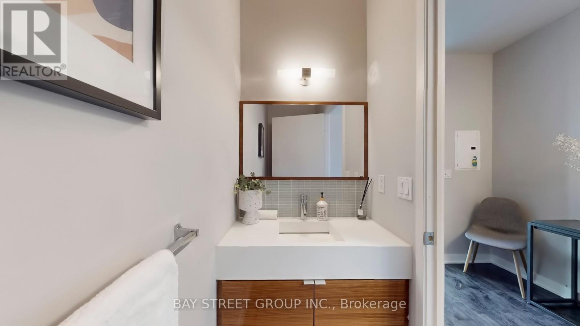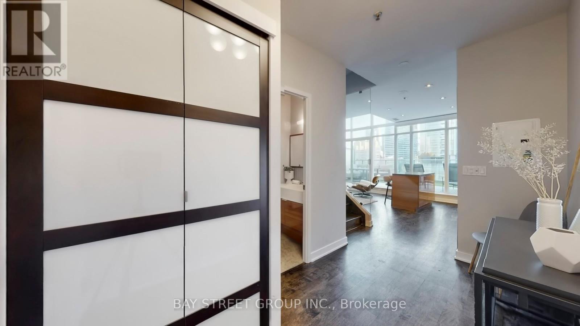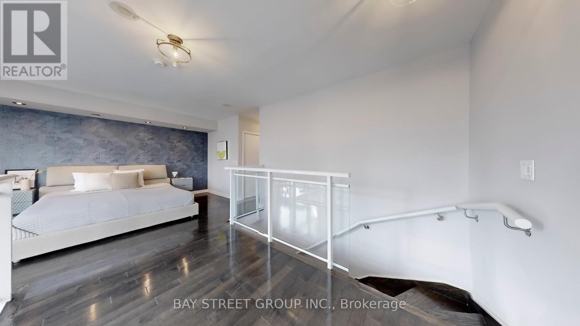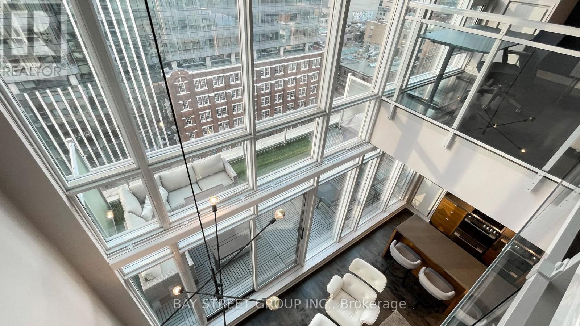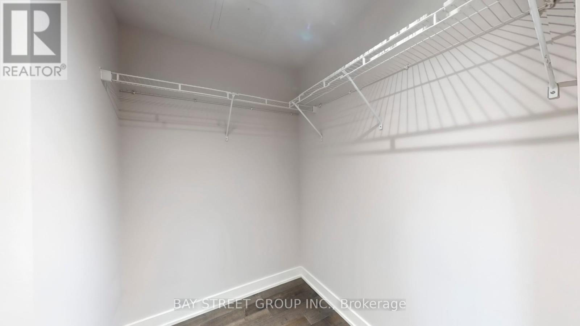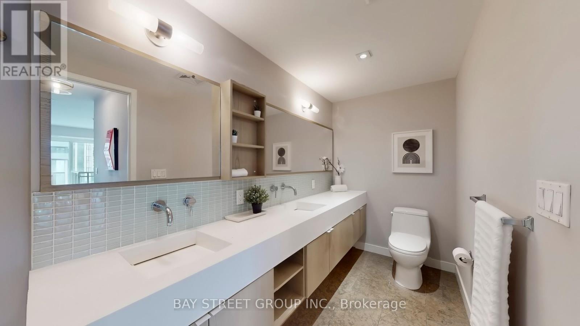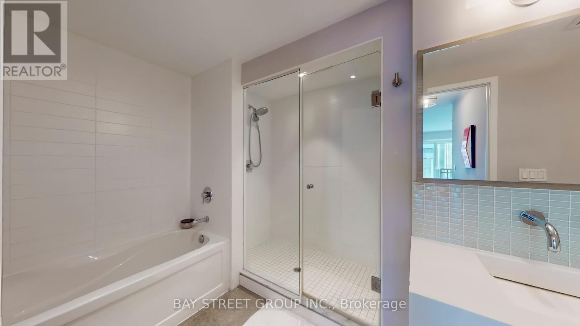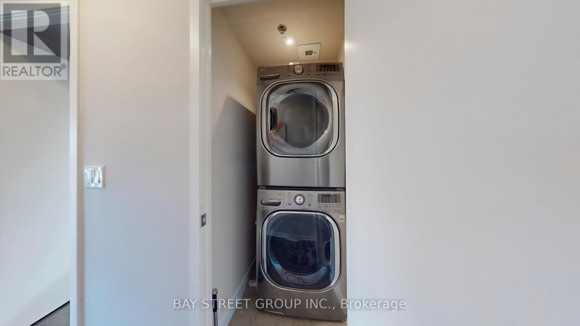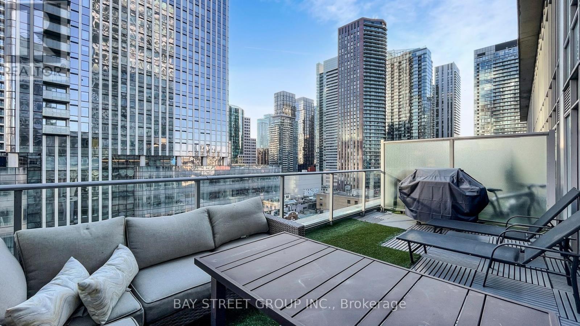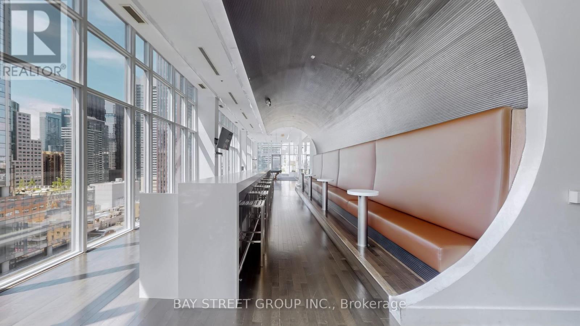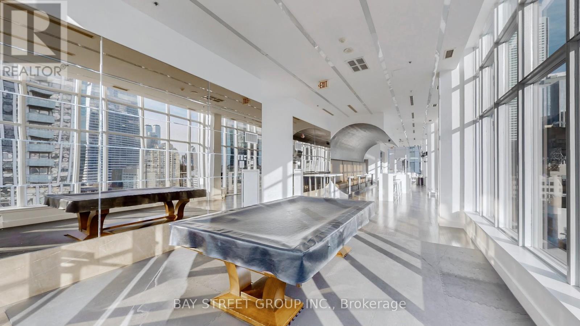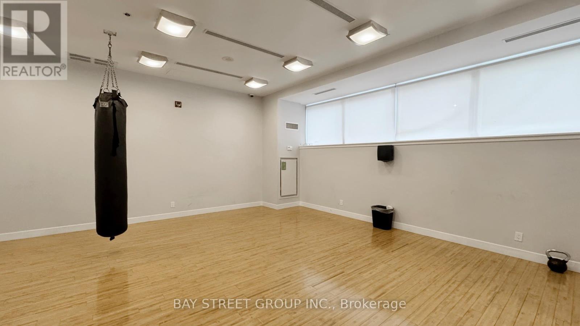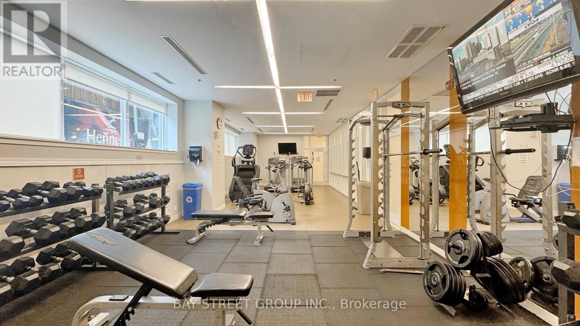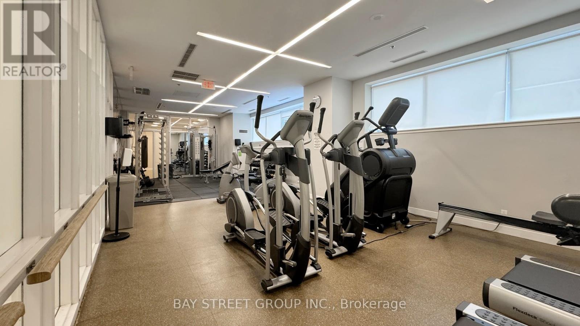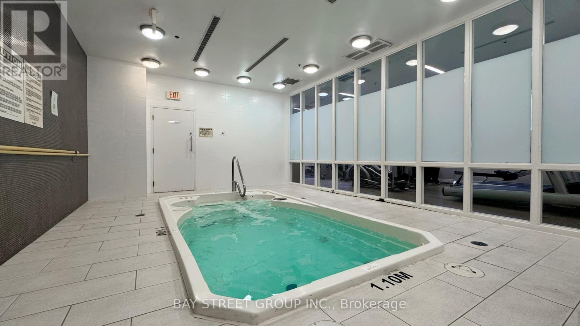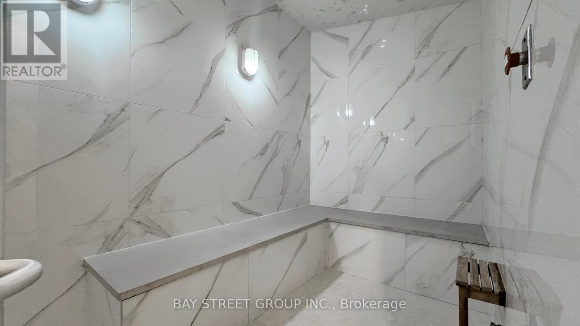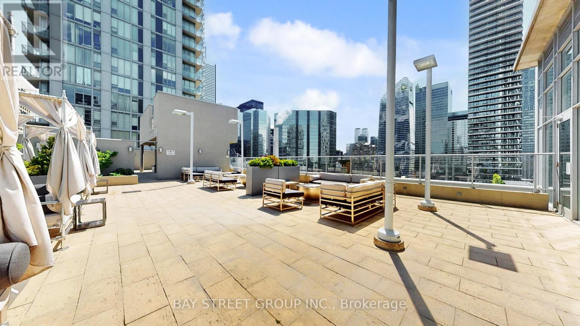Uph01 - 21 Nelson Street Toronto, Ontario M5V 3H9
$949,000Maintenance, Heat, Water, Common Area Maintenance, Insurance, Parking
$1,038.27 Monthly
Maintenance, Heat, Water, Common Area Maintenance, Insurance, Parking
$1,038.27 MonthlyStunning south-facing 2-storey upper penthouse with dramatic floor-to-ceiling windows flooding the space with natural light. Features an oversized 240 sq ft terrace with BBQ-perfect for entertaining. The main level offers an open-concept layout with hardwood floors and a combined kitchen/living area. The second-floor primary suite includes a dedicated office area, a walk-in closet, and a spa-inspired ensuite. Comes with Tandem 2-car parking and Automatic Blinds, All just steps to the subway and Toronto's Financial & Entertainment Districts. (id:24801)
Property Details
| MLS® Number | C12566204 |
| Property Type | Single Family |
| Community Name | Waterfront Communities C1 |
| Community Features | Pets Allowed With Restrictions |
| Features | Elevator, Carpet Free |
| Parking Space Total | 2 |
| Pool Type | Outdoor Pool |
| View Type | City View |
Building
| Bathroom Total | 2 |
| Bedrooms Above Ground | 1 |
| Bedrooms Below Ground | 1 |
| Bedrooms Total | 2 |
| Amenities | Security/concierge, Exercise Centre, Party Room, Storage - Locker |
| Appliances | Blinds, Dishwasher, Dryer, Microwave, Stove, Washer, Refrigerator |
| Basement Type | None |
| Cooling Type | Central Air Conditioning |
| Exterior Finish | Brick |
| Flooring Type | Hardwood |
| Half Bath Total | 1 |
| Heating Fuel | Natural Gas |
| Heating Type | Forced Air |
| Size Interior | 1,000 - 1,199 Ft2 |
| Type | Apartment |
Parking
| Underground | |
| Garage |
Land
| Acreage | No |
Rooms
| Level | Type | Length | Width | Dimensions |
|---|---|---|---|---|
| Second Level | Primary Bedroom | 5.03 m | 3.07 m | 5.03 m x 3.07 m |
| Second Level | Den | 3.41 m | 3.08 m | 3.41 m x 3.08 m |
| Main Level | Living Room | 6.22 m | 3.99 m | 6.22 m x 3.99 m |
| Main Level | Dining Room | 6.22 m | 3.99 m | 6.22 m x 3.99 m |
| Main Level | Kitchen | 6.22 m | 3.99 m | 6.22 m x 3.99 m |
Contact Us
Contact us for more information
Timothy Tsung
Salesperson
www.timtsungrealtor.ca/
8300 Woodbine Ave Ste 500
Markham, Ontario L3R 9Y7
(905) 909-0101
(905) 909-0202



