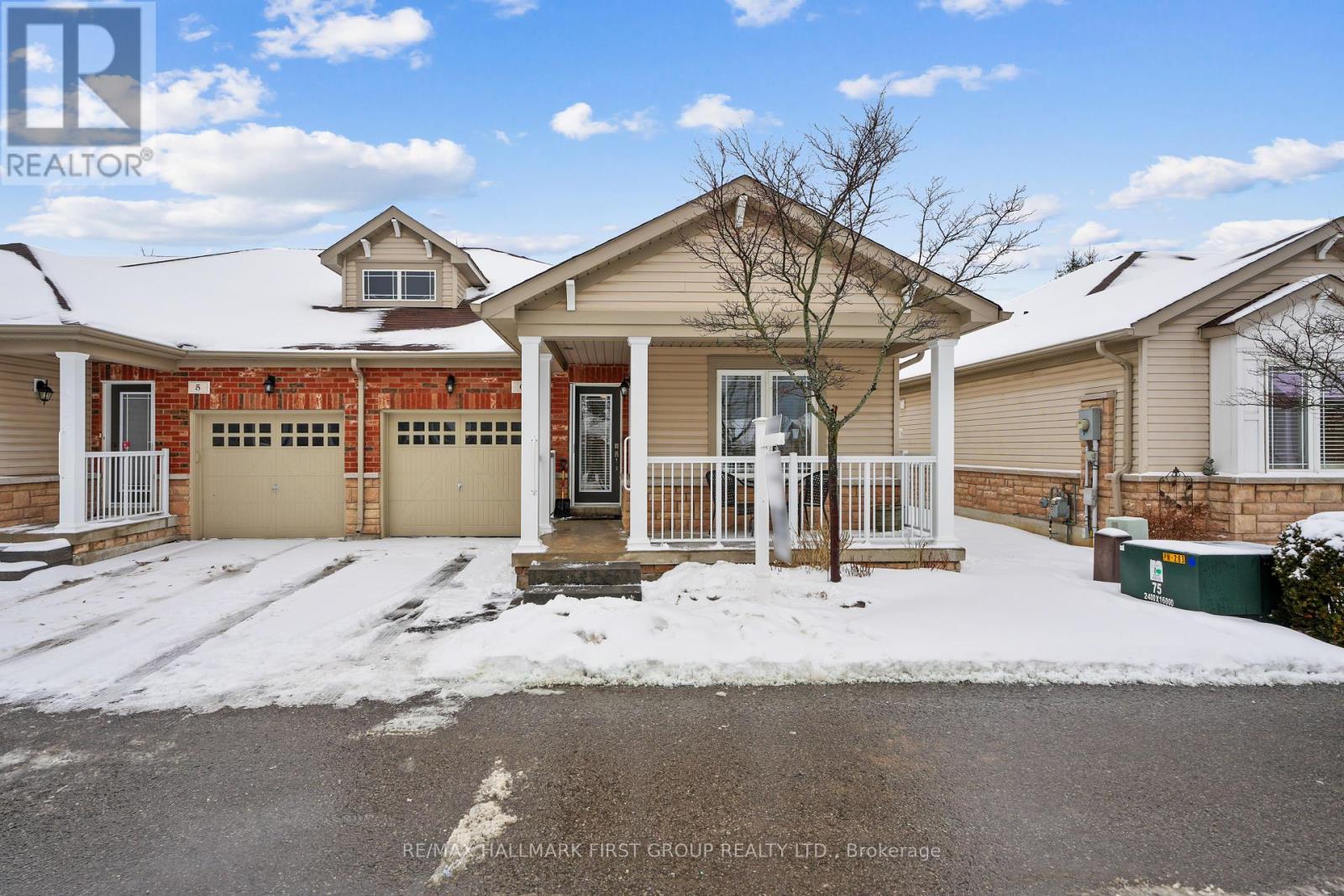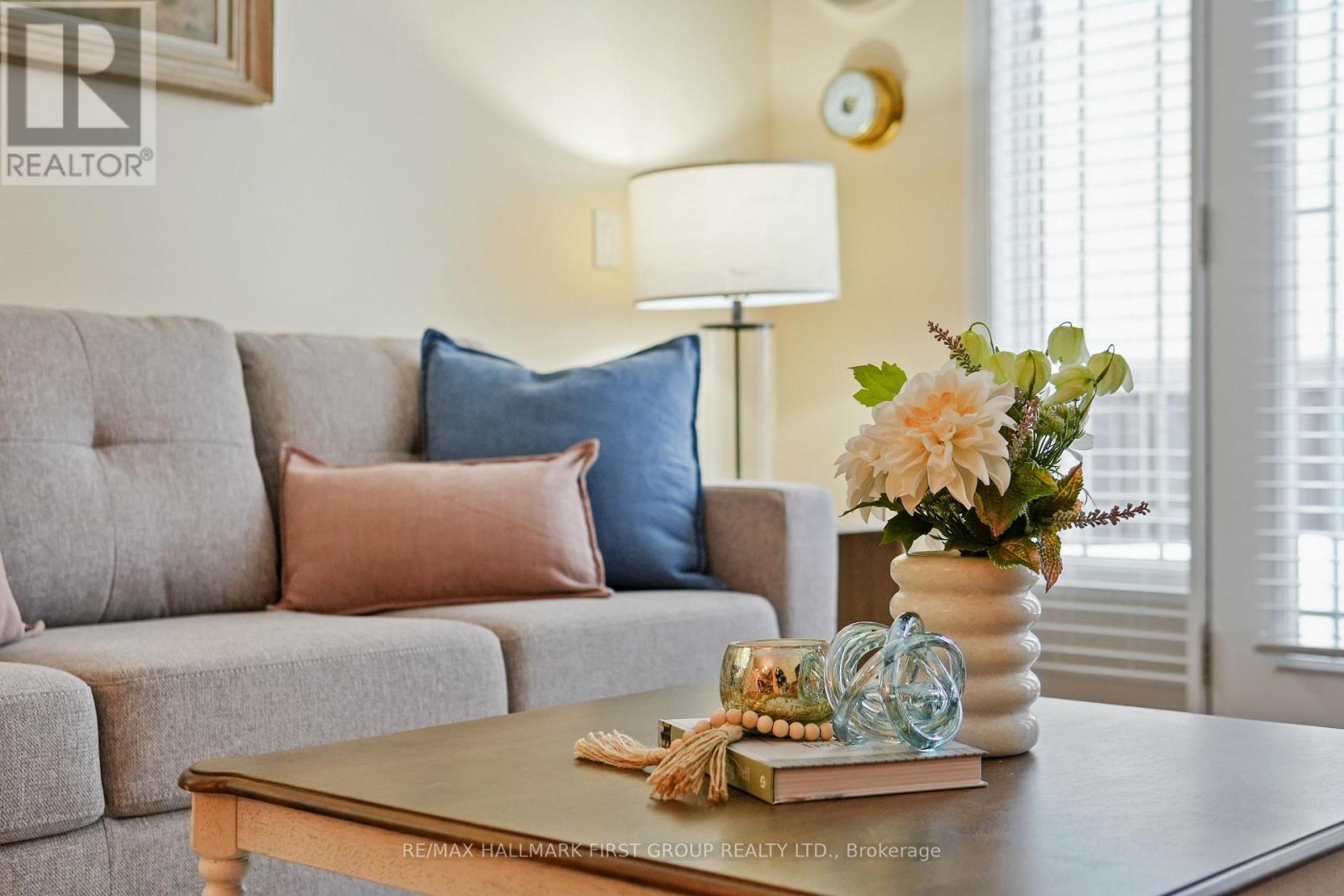Unit 6 - 740 Carlisle Street Cobourg, Ontario K9A 0G2
$699,900Maintenance, Insurance, Common Area Maintenance, Parking
$427 Monthly
Maintenance, Insurance, Common Area Maintenance, Parking
$427 MonthlyExperience effortless one-level living in this stylish two-bedroom bungalow with the bonus of a finished lower level. Bright and spacious, the open-concept living and dining areas feature modern, easy-care flooring and a seamless walkout to the backyard, perfect for outdoor relaxation in warmer months. The kitchen is thoughtfully designed with recessed lighting, built-in stainless steel appliances, an island with breakfast bar, and ample cabinetry for storage. The main-floor primary bedroom offers a private ensuite with a dual vanity, while a second bedroom, full bathroom, and a convenient laundry room with garage access complete the level. Downstairs, a cozy rec room provides additional living space, along with a flexible office area, bathroom, and generous storage. Outside, enjoy green space, which is ideal for unwinding and entertaining. Situated close to grocery stores and local shops, this low-maintenance home blends comfort and convenience in a vibrant community setting. (id:24801)
Open House
This property has open houses!
11:00 am
Ends at:1:00 pm
Property Details
| MLS® Number | X11961621 |
| Property Type | Single Family |
| Community Name | Cobourg |
| Amenities Near By | Public Transit, Hospital, Place Of Worship |
| Community Features | Pet Restrictions |
| Equipment Type | Water Heater |
| Features | Flat Site |
| Parking Space Total | 2 |
| Rental Equipment Type | Water Heater |
| Structure | Patio(s), Porch |
Building
| Bathroom Total | 3 |
| Bedrooms Above Ground | 2 |
| Bedrooms Total | 2 |
| Amenities | Visitor Parking |
| Appliances | Garage Door Opener Remote(s), Dishwasher, Dryer, Garage Door Opener, Microwave, Refrigerator, Stove, Washer, Window Coverings |
| Architectural Style | Bungalow |
| Basement Development | Finished |
| Basement Type | N/a (finished) |
| Cooling Type | Central Air Conditioning |
| Exterior Finish | Brick, Vinyl Siding |
| Fire Protection | Smoke Detectors |
| Foundation Type | Poured Concrete |
| Half Bath Total | 1 |
| Heating Fuel | Natural Gas |
| Heating Type | Forced Air |
| Stories Total | 1 |
| Size Interior | 1,200 - 1,399 Ft2 |
| Type | Row / Townhouse |
Parking
| Attached Garage |
Land
| Acreage | No |
| Fence Type | Fenced Yard |
| Land Amenities | Public Transit, Hospital, Place Of Worship |
| Landscape Features | Landscaped |
Rooms
| Level | Type | Length | Width | Dimensions |
|---|---|---|---|---|
| Basement | Bathroom | 2.44 m | 1.64 m | 2.44 m x 1.64 m |
| Basement | Other | 2.38 m | 2.34 m | 2.38 m x 2.34 m |
| Basement | Other | 2.38 m | 1.78 m | 2.38 m x 1.78 m |
| Basement | Recreational, Games Room | 7.75 m | 3.5 m | 7.75 m x 3.5 m |
| Basement | Office | 2.96 m | 2.91 m | 2.96 m x 2.91 m |
| Main Level | Living Room | 3.66 m | 4.46 m | 3.66 m x 4.46 m |
| Main Level | Dining Room | 3.66 m | 2.71 m | 3.66 m x 2.71 m |
| Main Level | Kitchen | 4.68 m | 3.67 m | 4.68 m x 3.67 m |
| Main Level | Primary Bedroom | 3.98 m | 4.69 m | 3.98 m x 4.69 m |
| Main Level | Bathroom | 2.08 m | 1.93 m | 2.08 m x 1.93 m |
| Main Level | Bedroom 2 | 3.36 m | 3.93 m | 3.36 m x 3.93 m |
| Main Level | Bathroom | 3.36 m | 1.51 m | 3.36 m x 1.51 m |
| Main Level | Laundry Room | 2.97 m | 1.67 m | 2.97 m x 1.67 m |
https://www.realtor.ca/real-estate/27889969/unit-6-740-carlisle-street-cobourg-cobourg
Contact Us
Contact us for more information
Jacqueline Pennington
Broker
(905) 377-1550
jacquelinepennington.com/
www.facebook.com/NorthumberlandHomes
1154 Kingston Road
Pickering, Ontario L1V 1B4
(905) 831-3300
(905) 831-8147
www.remaxhallmark.com/Hallmark-Durham
















































