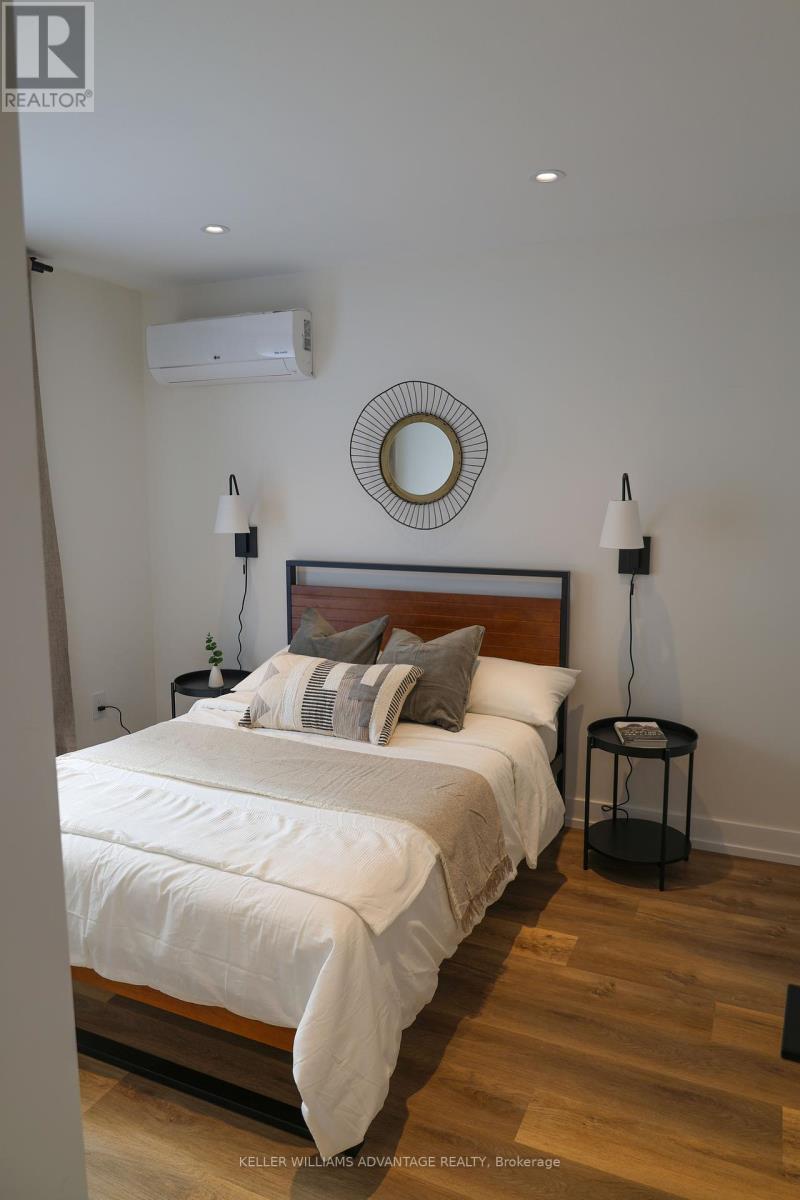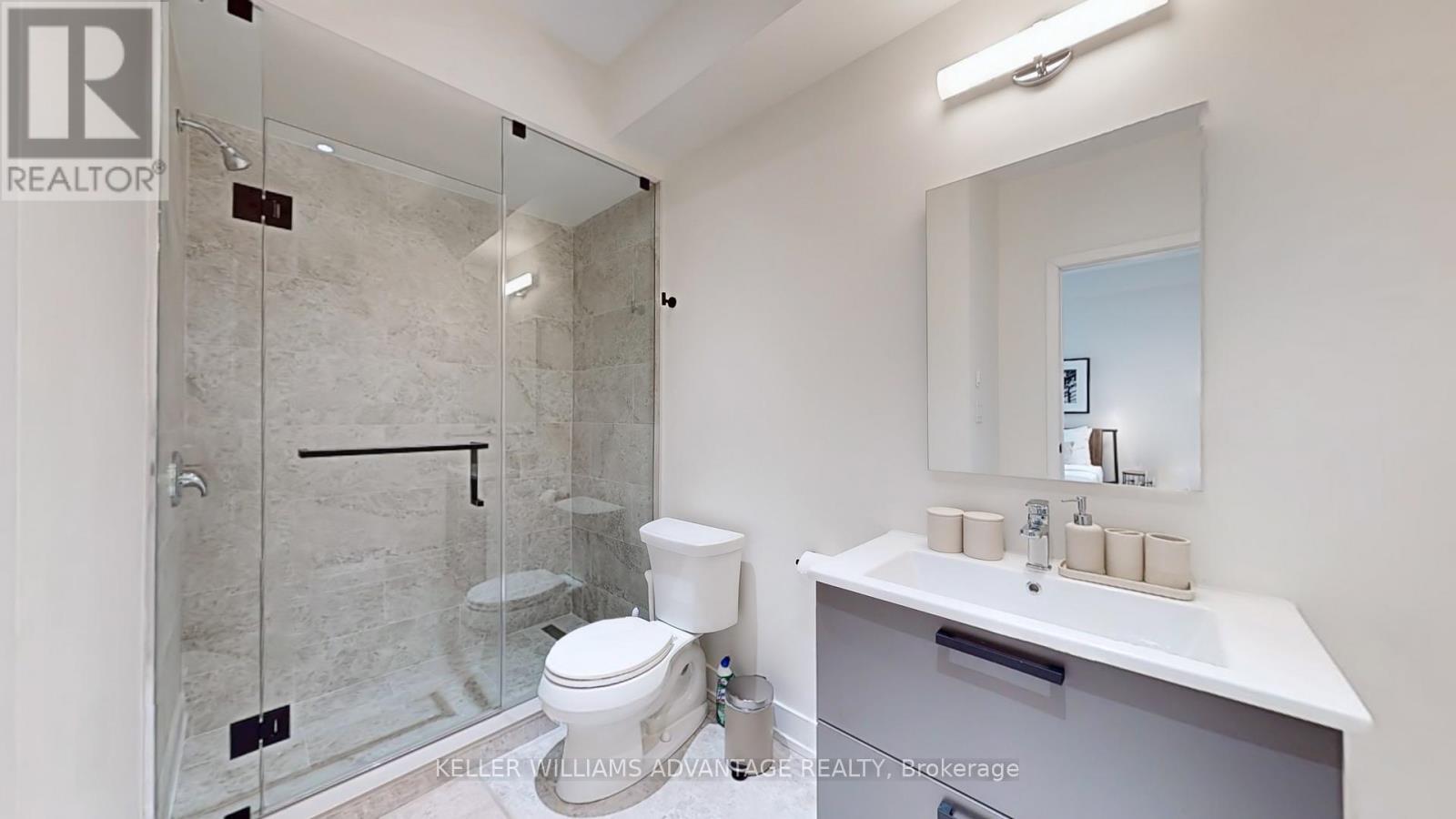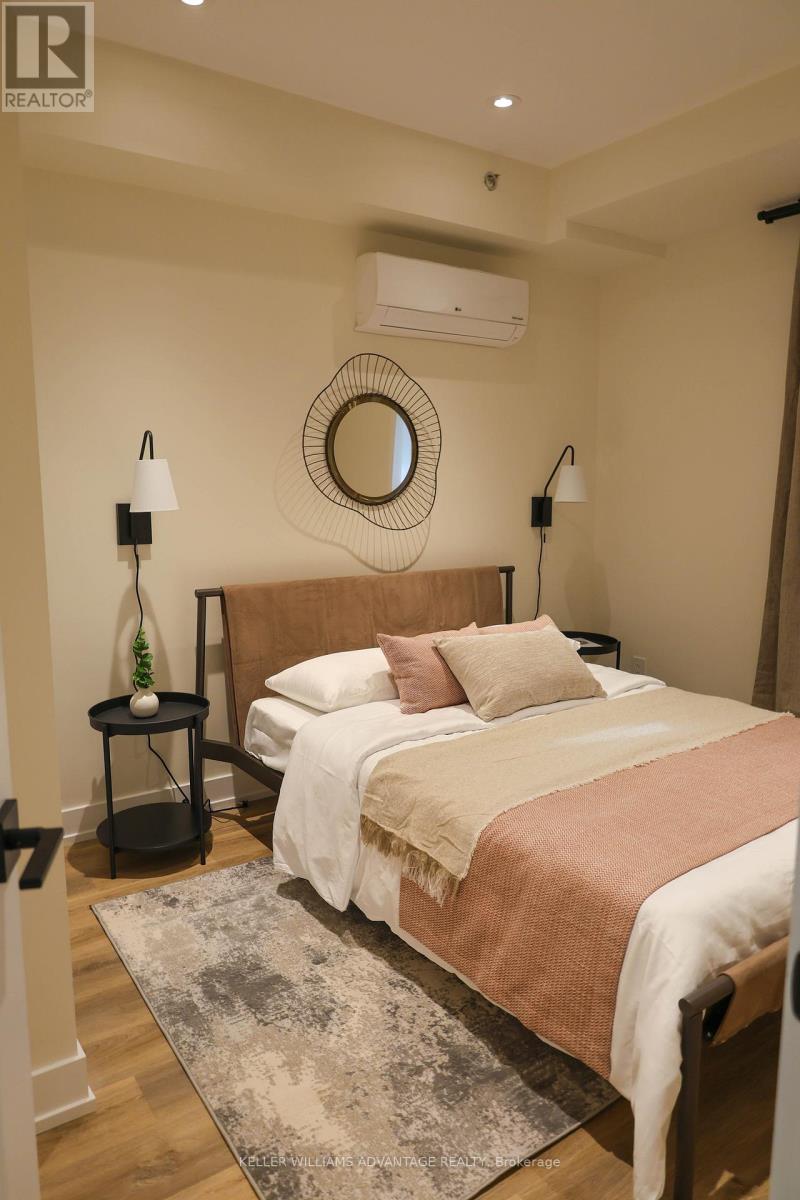Unit 4 - 50 Castleton Avenue Toronto, Ontario M6N 3Z5
$3,840 Monthly
Welcome to FoxySuites luxury living! Each beautifully furnished and fully accessorized apartment features contemporary design, stylish décor, and premium finishes. Built ultra energy-efficient over 40% above building code every unit provides exceptional year-round comfort. Enjoy your private front door, backyard BBQ area, dedicated bike parking, snow-melted walkways, and advanced AI security cameras. Outstanding local amenities, excellent walkability, and transit convenience just steps away. Understanding todays rental market, the landlord fully supports tenants having a roommate to help reduce living costs through approved co-living arrangements (conditions apply) compliant with all local bylaws. Truly move-in ready just bring your clothes and toiletries! Please Note: For long-term occupancy, a single key tenant passport is required. Builder incentives available, conditions apply. (id:24801)
Property Details
| MLS® Number | W12338394 |
| Property Type | Multi-family |
| Community Name | Rockcliffe-Smythe |
| Communication Type | High Speed Internet |
| Features | In Suite Laundry |
Building
| Bathroom Total | 5 |
| Bedrooms Above Ground | 4 |
| Bedrooms Total | 4 |
| Appliances | Oven - Built-in, Water Heater |
| Construction Status | Insulation Upgraded |
| Cooling Type | Wall Unit, Air Exchanger, Ventilation System |
| Exterior Finish | Stucco |
| Foundation Type | Concrete |
| Half Bath Total | 1 |
| Heating Fuel | Electric |
| Heating Type | Heat Pump |
| Stories Total | 3 |
| Size Interior | 5,000 - 100,000 Ft2 |
| Type | Other |
| Utility Water | Municipal Water |
Parking
| No Garage |
Land
| Acreage | No |
| Sewer | Sanitary Sewer |
| Size Depth | 150 Ft |
| Size Frontage | 22 Ft ,9 In |
| Size Irregular | 22.8 X 150 Ft |
| Size Total Text | 22.8 X 150 Ft |
Rooms
| Level | Type | Length | Width | Dimensions |
|---|---|---|---|---|
| Lower Level | Primary Bedroom | 4.11 m | 2.89 m | 4.11 m x 2.89 m |
| Lower Level | Bedroom 2 | 3.96 m | 3.26 m | 3.96 m x 3.26 m |
| Lower Level | Bedroom 3 | 3.44 m | 2.65 m | 3.44 m x 2.65 m |
| Lower Level | Bedroom 4 | 3.35 m | 3.14 m | 3.35 m x 3.14 m |
| Ground Level | Kitchen | 3.77 m | 1.67 m | 3.77 m x 1.67 m |
| Ground Level | Living Room | 4.3 m | 2.77 m | 4.3 m x 2.77 m |
| Ground Level | Dining Room | 2.59 m | 2.47 m | 2.59 m x 2.47 m |
Utilities
| Electricity | Installed |
| Sewer | Installed |
Contact Us
Contact us for more information
Alexandre Carlos Alve Jardino
Salesperson
1238 Queen St East Unit B
Toronto, Ontario M4L 1C3
(416) 465-4545
(416) 465-4533












