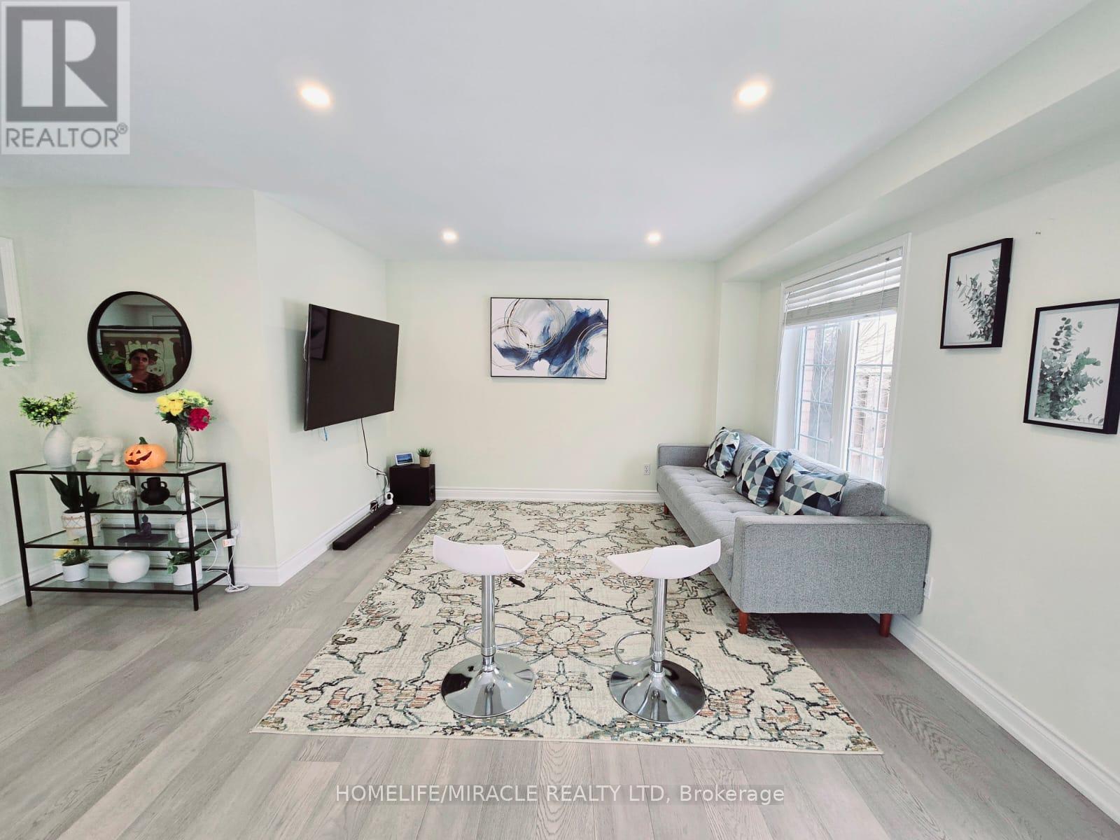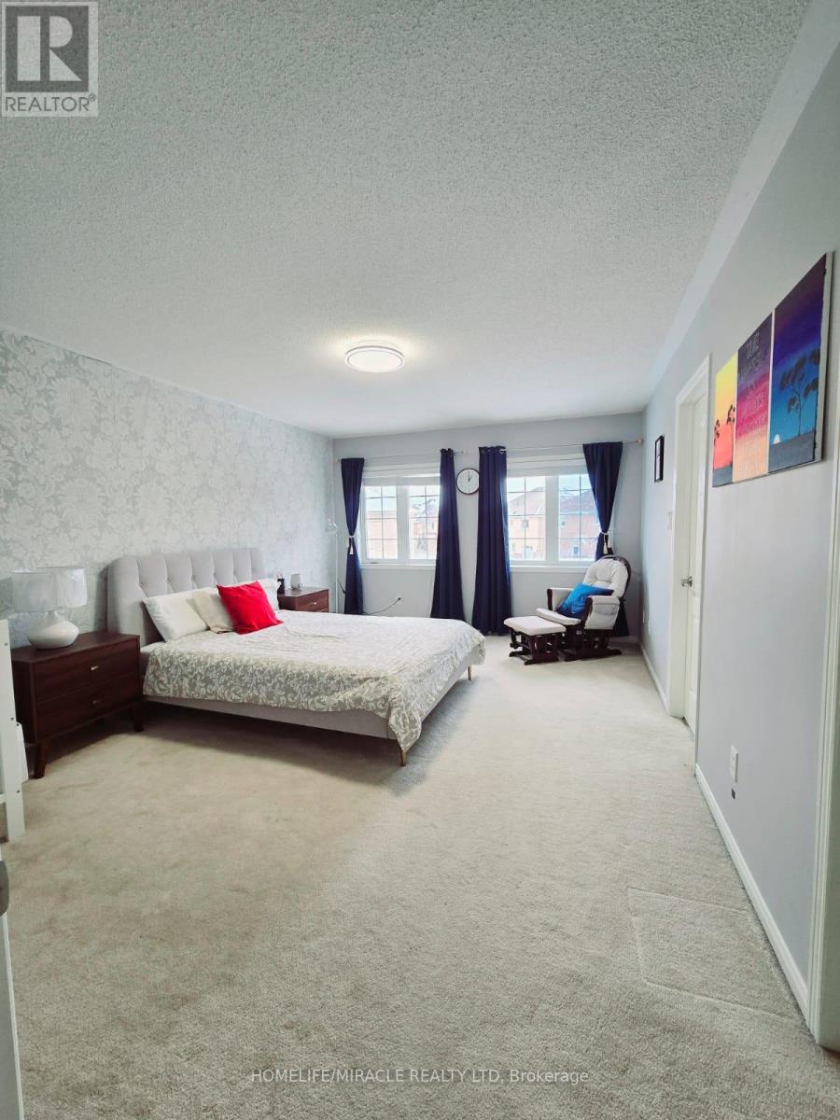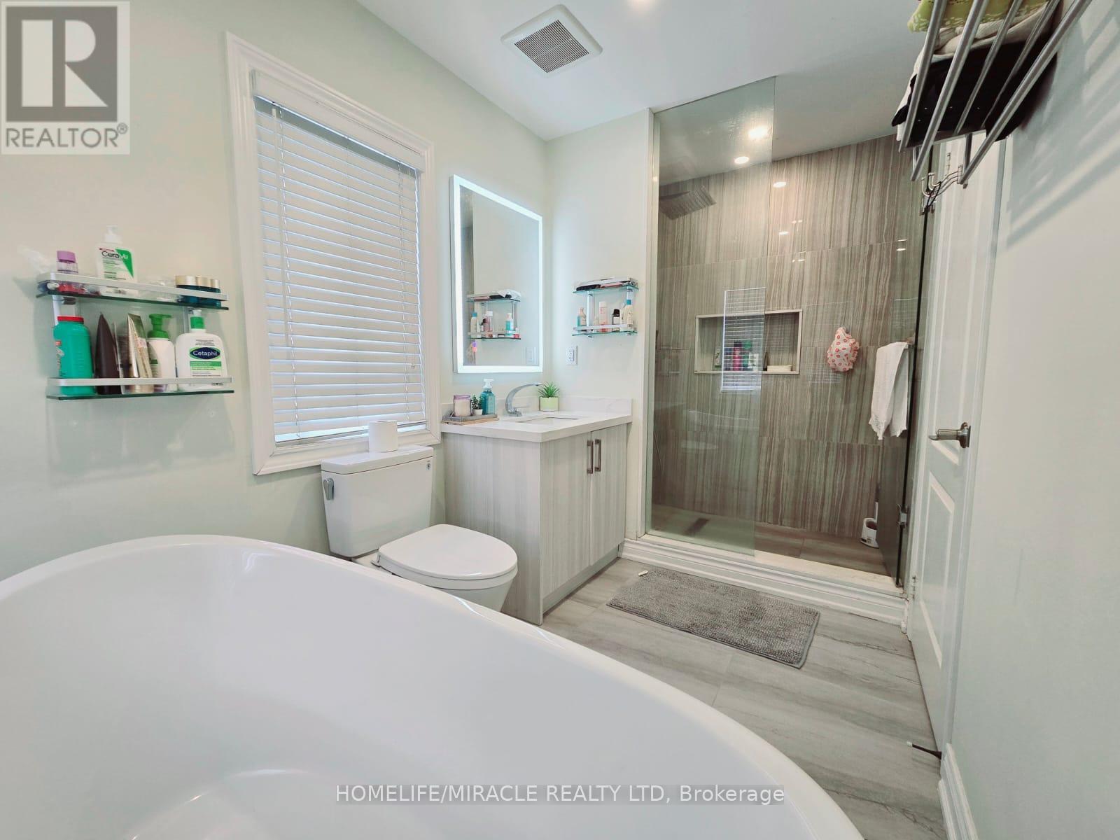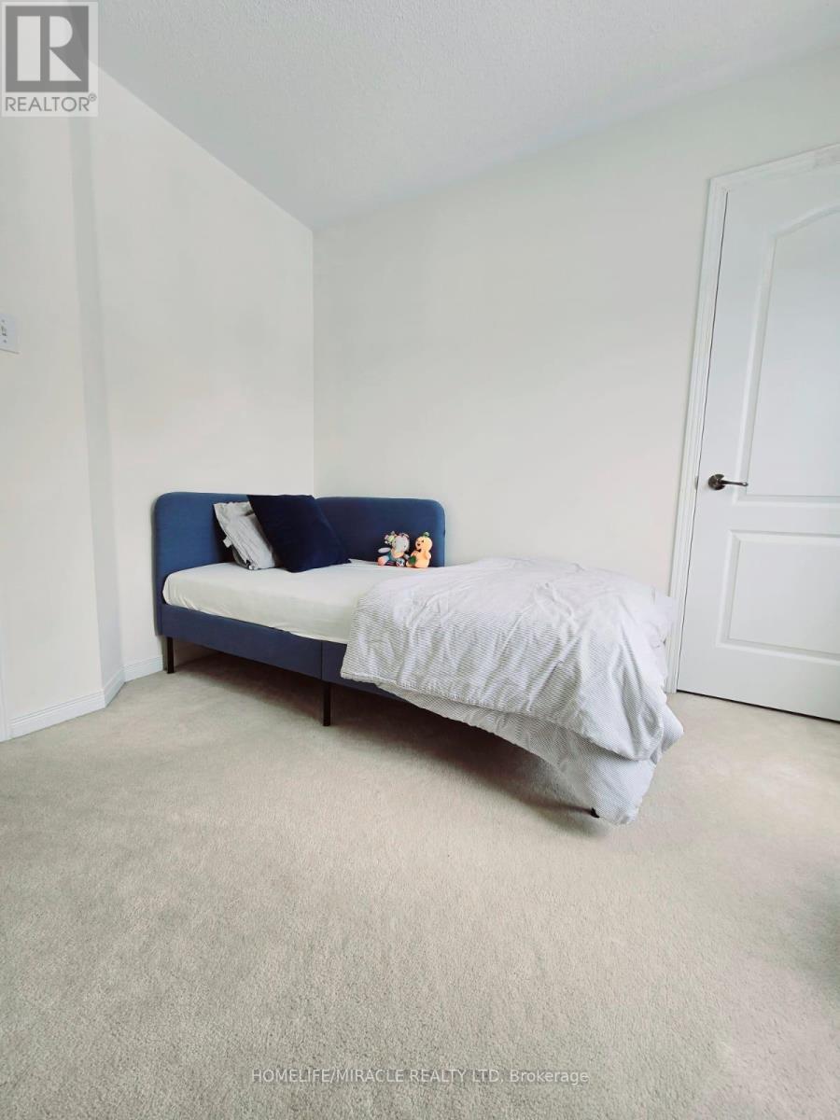Unit 22 - 770 Othello Court Mississauga, Ontario L5W 1Y3
$3,400 Monthly
Exquisite End unit Townhome Located in Heart Of Mississauga with Tons Of Natural Light. Built On A Premium Corner Lot (44X117 Ft). SITUATED IN ONE OF THE BEST SCHOOL ZONES in PEEL REGION. Spacious & Open Concept Living Room With Hardwood Floor and pot lights. Bigger Than Any Semi In The Neighborhood, Upgraded Kitchen with quartz counter top, pot lights and new S/S appliances. Completely Separate Family Room with lots of natural light, Approximate 2000 Sq Ft Above Grade, Double Door Entry, Huge Master bedroom With customized Walk-In Closet And 5 Piece Ensuite. Two other Spacious Bedrooms On 2nd Floor with customized closets. Minutes From major hwys 401, 407 and 403, 5 Minutes to Heartland Centre, 15 Minutes To Square One. **** EXTRAS **** Very nicely maintained house with tons of natural light. You do not wanna miss this house. House can be partially furnished if needed. (id:24801)
Property Details
| MLS® Number | W11927907 |
| Property Type | Single Family |
| Community Name | Meadowvale Village |
| AmenitiesNearBy | Hospital, Park, Public Transit |
| CommunityFeatures | Pet Restrictions, School Bus |
| ParkingSpaceTotal | 2 |
Building
| BathroomTotal | 3 |
| BedroomsAboveGround | 3 |
| BedroomsTotal | 3 |
| Amenities | Visitor Parking |
| Appliances | Dryer, Microwave, Refrigerator, Stove, Washer |
| BasementDevelopment | Unfinished |
| BasementType | N/a (unfinished) |
| CoolingType | Central Air Conditioning |
| ExteriorFinish | Brick |
| FlooringType | Hardwood, Ceramic |
| HalfBathTotal | 1 |
| HeatingFuel | Natural Gas |
| HeatingType | Forced Air |
| StoriesTotal | 2 |
| SizeInterior | 1999.983 - 2248.9813 Sqft |
| Type | Row / Townhouse |
Parking
| Attached Garage |
Land
| Acreage | No |
| LandAmenities | Hospital, Park, Public Transit |
Rooms
| Level | Type | Length | Width | Dimensions |
|---|---|---|---|---|
| Second Level | Primary Bedroom | 5.13 m | 3.74 m | 5.13 m x 3.74 m |
| Second Level | Bedroom | 3.74 m | 2.77 m | 3.74 m x 2.77 m |
| Second Level | Bedroom | 2.9 m | 3.04 m | 2.9 m x 3.04 m |
| Second Level | Family Room | 5.82 m | 2.8 m | 5.82 m x 2.8 m |
| Basement | Laundry Room | 13.95 m | 5.76 m | 13.95 m x 5.76 m |
| Main Level | Living Room | 5.69 m | 5.13 m | 5.69 m x 5.13 m |
| Main Level | Dining Room | 7.04 m | 2.84 m | 7.04 m x 2.84 m |
| Main Level | Kitchen | 7.04 m | 2.84 m | 7.04 m x 2.84 m |
Interested?
Contact us for more information
Sneha Dixit
Salesperson
821 Bovaird Dr West #31
Brampton, Ontario L6X 0T9


































