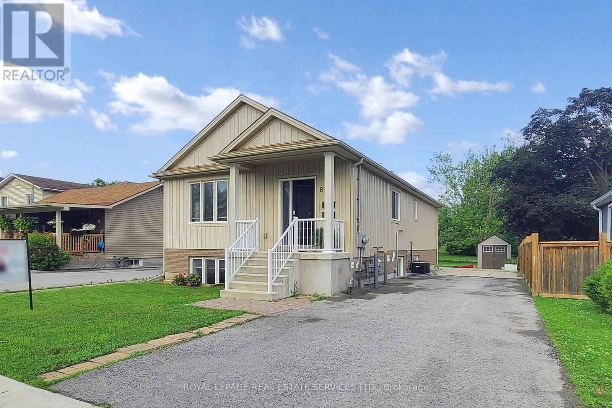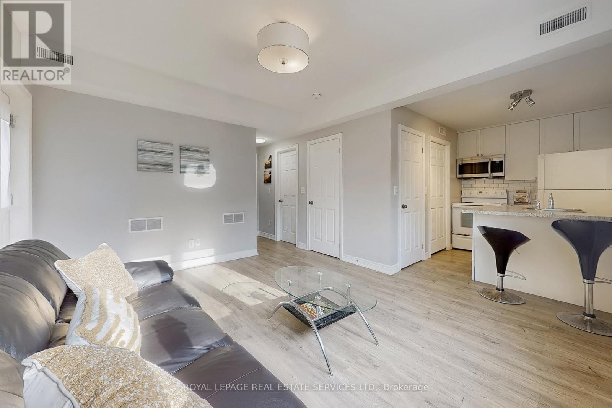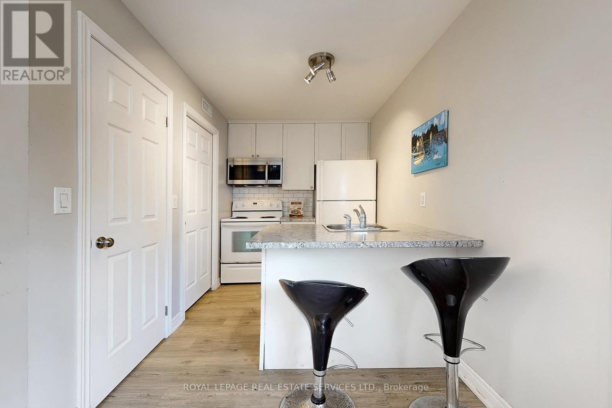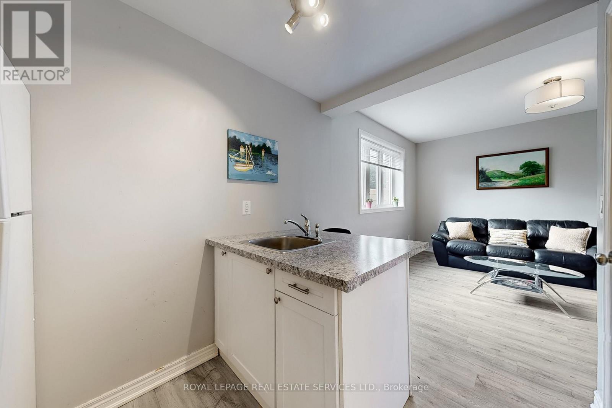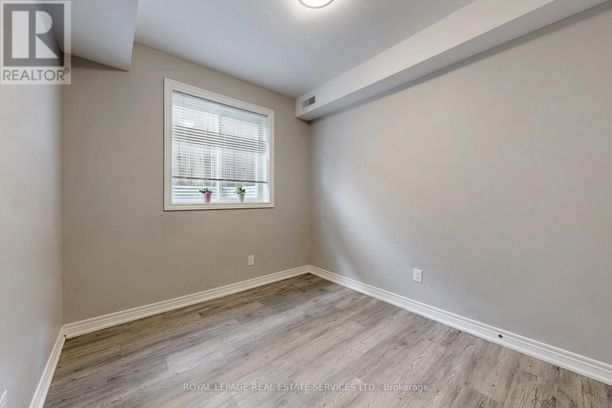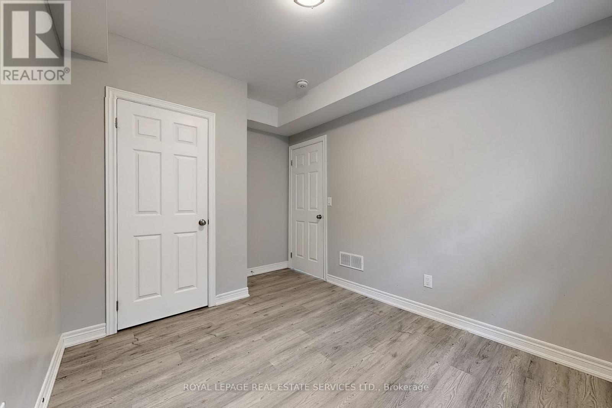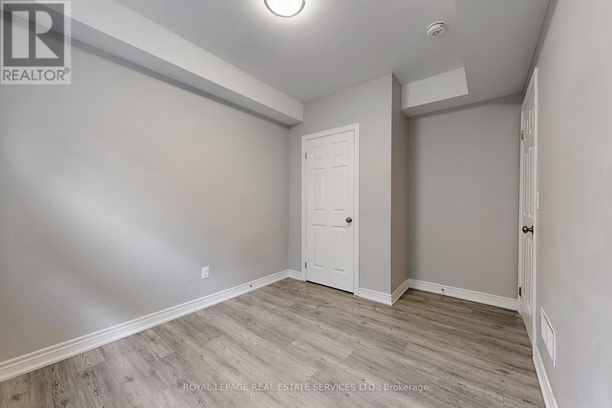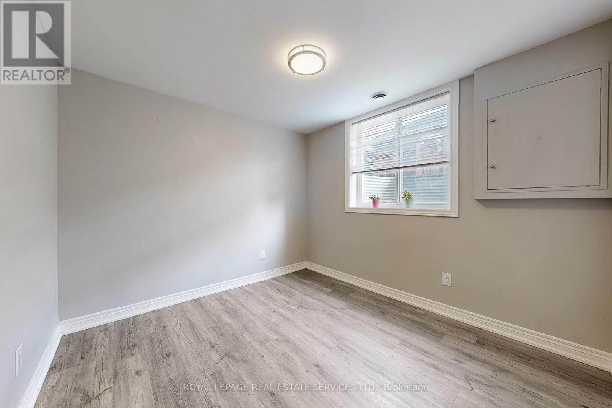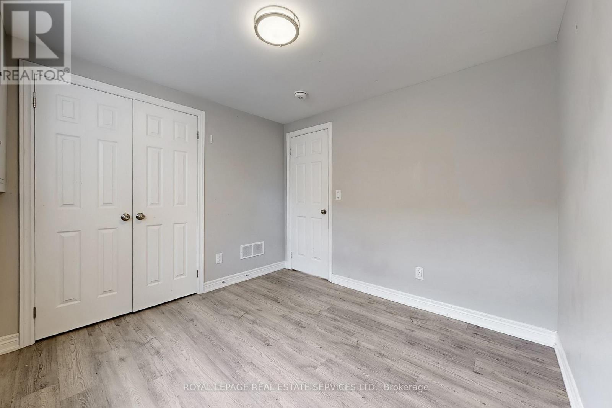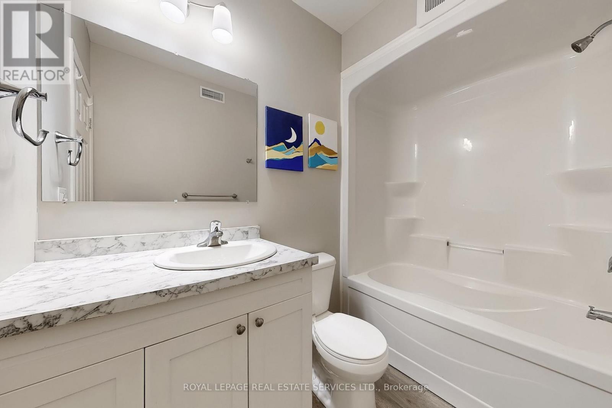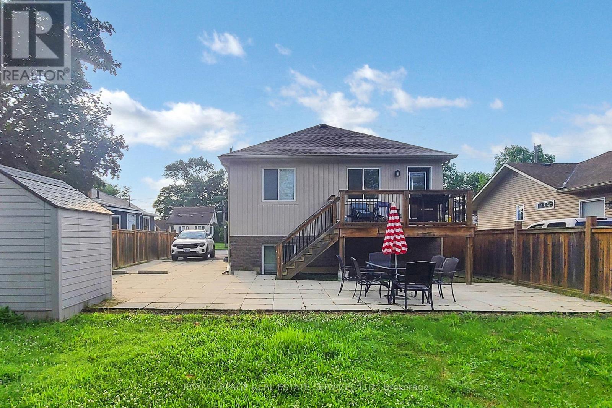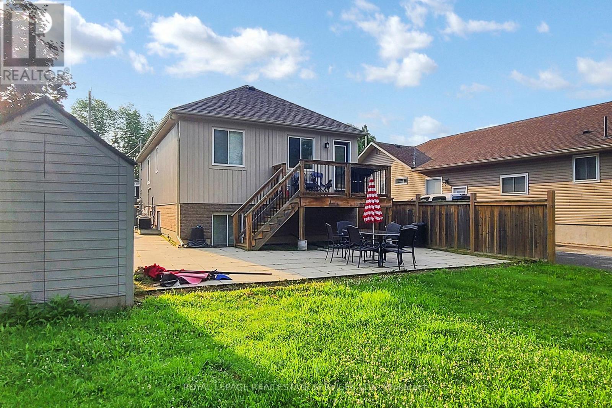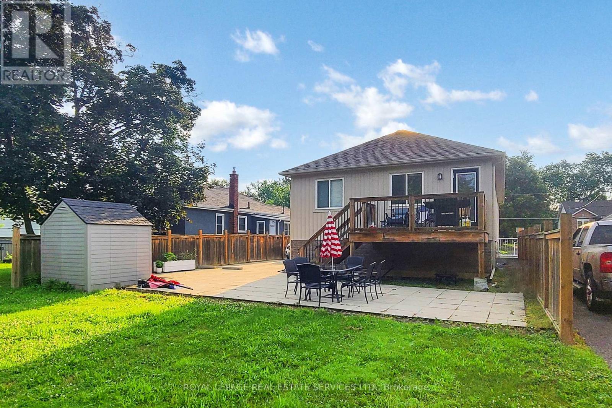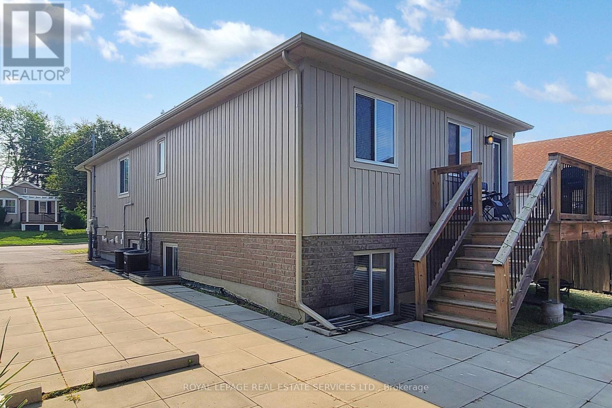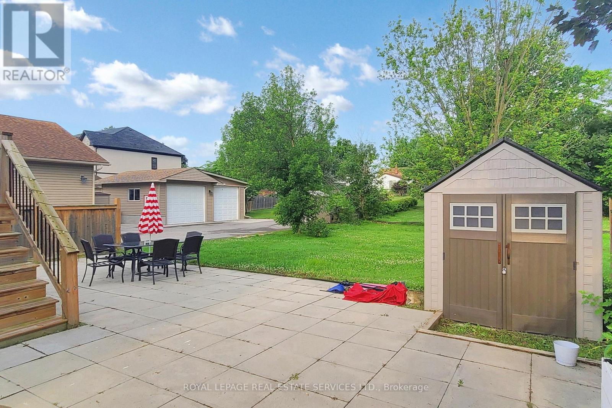Unit 2 (Lower) - 89 Louth Street St. Catharines, Ontario L2S 2T7
$1,575 Monthly
Seeking AAA TENANTS. Live in this open concept, well-maintained, carpet-free 6-bedroom, 3-full bathroom St Catherines home built just 7 years ago. The MAIN UNIT ($2800/month) approx 1152 sq.ft. plus 445 sq. ft (total of $1597 sf) features a bright and cozy living room, a generously sized kitchen and breakfast area that leads to a deck, with 4 spacious bedrooms and 2 full bathrooms - perfect for a growing family. The separate lower unit (UNIT 2 ($1575/month) approx 614 sq ft. offers 2 bedrooms, 1 full bathroom with it's own living room and kitchen and private washer/dryer. (id:24801)
Property Details
| MLS® Number | X12509382 |
| Property Type | Multi-family |
| Community Name | 458 - Western Hill |
| Amenities Near By | Park, Place Of Worship, Public Transit, Schools |
| Community Features | School Bus |
| Features | Carpet Free, In Suite Laundry, Sump Pump, In-law Suite |
| Parking Space Total | 5 |
Building
| Bathroom Total | 1 |
| Bedrooms Above Ground | 2 |
| Bedrooms Total | 2 |
| Age | 6 To 15 Years |
| Amenities | Fireplace(s), Separate Heating Controls, Separate Electricity Meters |
| Appliances | Range, Water Heater, Water Meter, All, Dryer, Two Stoves, Two Washers, Window Coverings, Two Refrigerators |
| Architectural Style | Raised Bungalow |
| Basement Development | Finished |
| Basement Features | Walk Out, Separate Entrance |
| Basement Type | N/a (finished), N/a |
| Cooling Type | Central Air Conditioning |
| Exterior Finish | Vinyl Siding |
| Flooring Type | Laminate |
| Foundation Type | Concrete |
| Heating Fuel | Natural Gas |
| Heating Type | Forced Air |
| Stories Total | 1 |
| Size Interior | 1,100 - 1,500 Ft2 |
| Type | Duplex |
| Utility Water | Municipal Water |
Parking
| No Garage |
Land
| Acreage | No |
| Land Amenities | Park, Place Of Worship, Public Transit, Schools |
| Landscape Features | Landscaped |
| Sewer | Sanitary Sewer |
| Size Depth | 88 Ft ,7 In |
| Size Frontage | 44 Ft ,7 In |
| Size Irregular | 44.6 X 88.6 Ft |
| Size Total Text | 44.6 X 88.6 Ft |
Rooms
| Level | Type | Length | Width | Dimensions |
|---|---|---|---|---|
| Main Level | Great Room | 6.4 m | 3.86 m | 6.4 m x 3.86 m |
| Main Level | Kitchen | 3.35 m | 3.86 m | 3.35 m x 3.86 m |
| Main Level | Eating Area | 2.9 m | 2.84 m | 2.9 m x 2.84 m |
| Main Level | Primary Bedroom | 4.27 m | 3.05 m | 4.27 m x 3.05 m |
| Main Level | Bedroom 2 | 3.35 m | 3.05 m | 3.35 m x 3.05 m |
| Sub-basement | Bedroom 5 | 2.9 m | 3.05 m | 2.9 m x 3.05 m |
| Sub-basement | Bedroom 3 | 2.9 m | 3.05 m | 2.9 m x 3.05 m |
| Sub-basement | Bedroom 4 | 2.9 m | 3.05 m | 2.9 m x 3.05 m |
| Sub-basement | Living Room | 4.27 m | 3.72 m | 4.27 m x 3.72 m |
| Sub-basement | Kitchen | 2.13 m | 2.08 m | 2.13 m x 2.08 m |
| Sub-basement | Bedroom 5 | 3 m | 2.74 m | 3 m x 2.74 m |
Contact Us
Contact us for more information
Helen Agtarap
Salesperson
helenagtarap.royallepage.ca/
2520 Eglinton Ave West #207c
Mississauga, Ontario L5M 0Y4
(905) 828-1122
(905) 828-7925
Jojo Legaspi
Salesperson
2520 Eglinton Ave West #207c
Mississauga, Ontario L5M 0Y4
(905) 828-1122
(905) 828-7925


