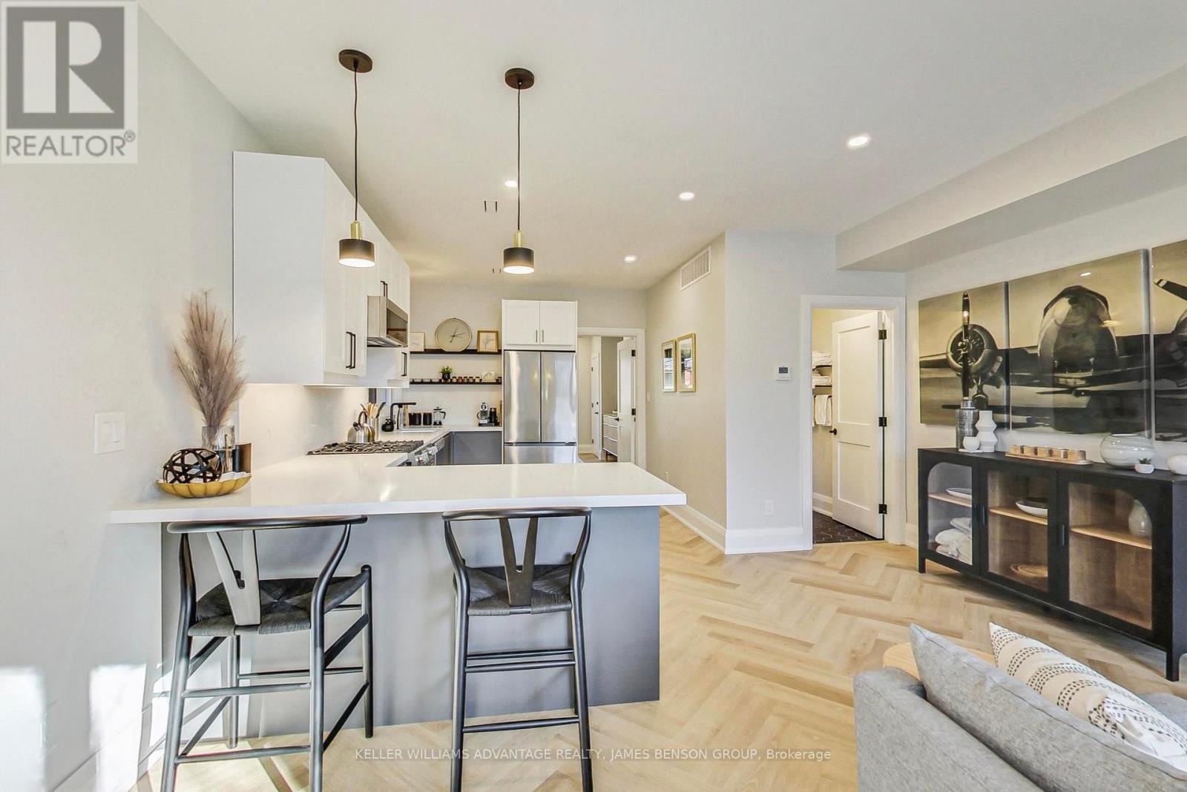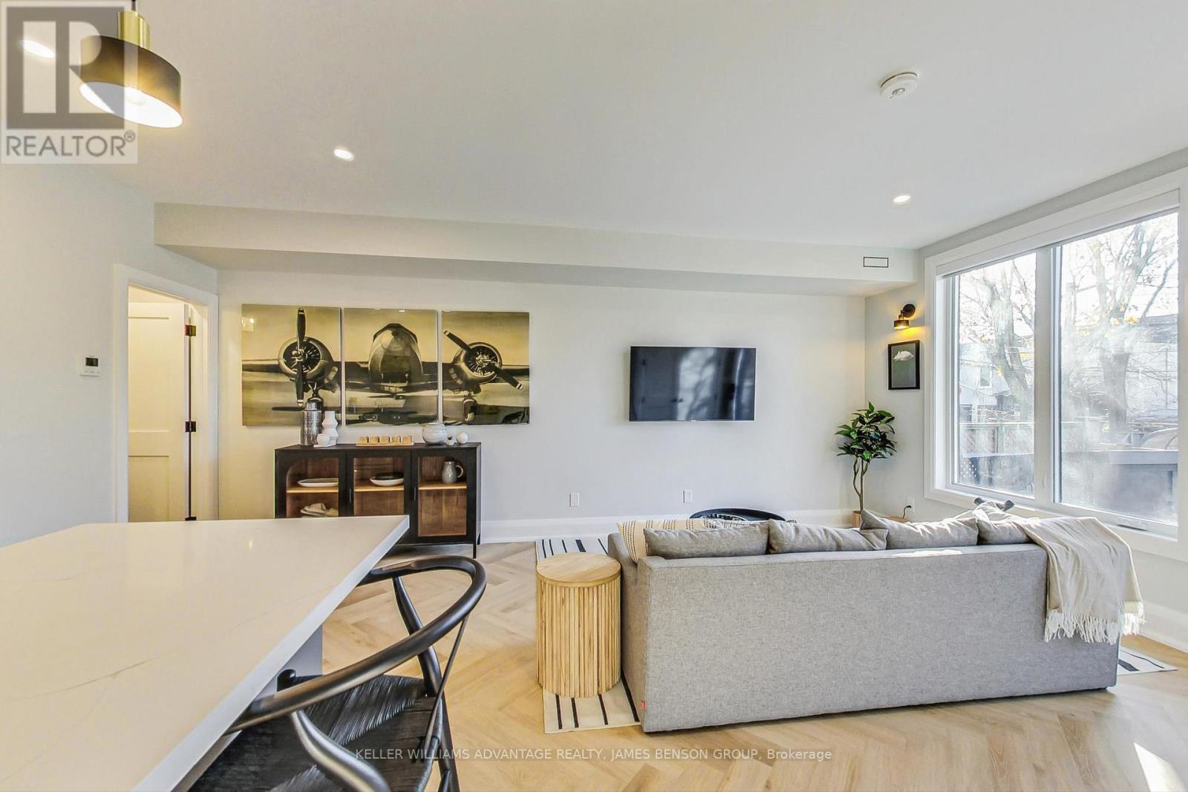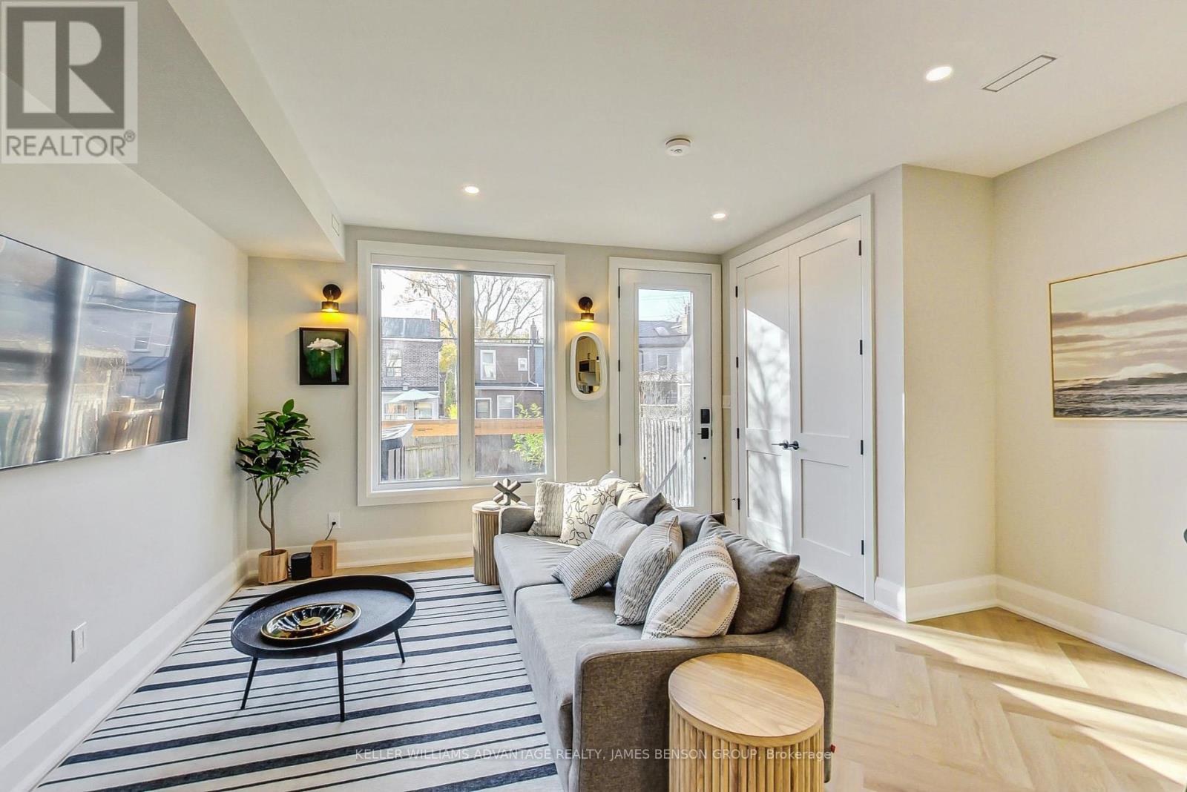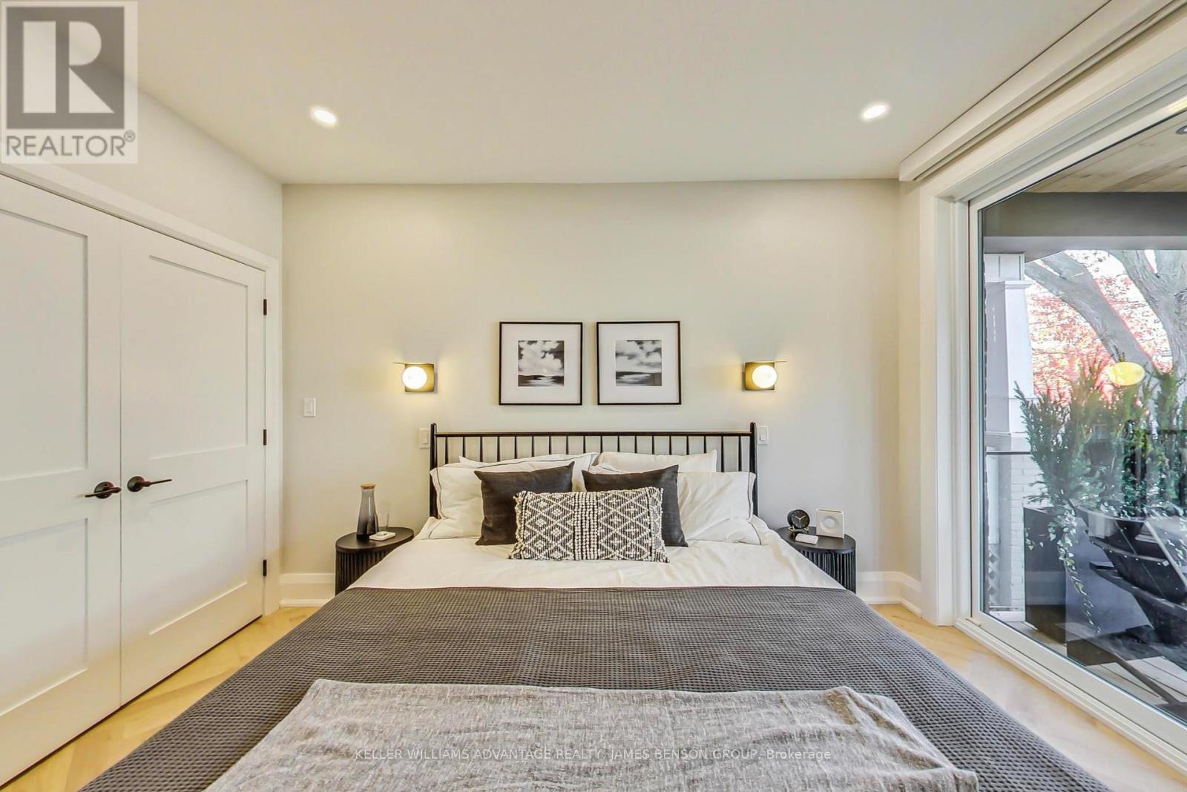Unit 2 - 32 Galt Avenue Toronto, Ontario M4M 2Z1
$3,400 Monthly
Beautifully renovated and furnished bright and large 1 bedroom and 1 bath unit has Large closets and ample storage space. This is the best that Leslieville has to offer. Every detail is meticulously chosen to make you instantly feel at home. A large kitchen with ample storage and large countertops and features a natural gas oven/stove, and stainless steel appliances, a breakfast bar with a stone counter that is a perfect place to host friends and family. Heated bathroom floors and a separate heating/cooling system from the rest of the home as well as ensuite laundry, soundproofed. Private walk-out porch from the main bedroom offers a great place to start your morning with a coffee or relax after a long day. Located minutes from the Dundas and Gerrard streetcar lines, Danforth subway line, DVP, Lakeshore, Restaurants, Parks, and everything that Queen East has to offer. **EXTRAS** Rainfall shower head and shower wand, Heated bathroom floors, Internet, Sonos Speakers, two TV's, ensuite laundry, private thermostat aAC, window coverings, parking available. Nespresso Machine with Milk Frother, Fully Equipped Kitchen (id:24801)
Property Details
| MLS® Number | E11940237 |
| Property Type | Single Family |
| Community Name | South Riverdale |
| Parking Space Total | 1 |
Building
| Bathroom Total | 1 |
| Bedrooms Above Ground | 1 |
| Bedrooms Total | 1 |
| Appliances | Dishwasher, Dryer, Refrigerator, Stove, Washer |
| Construction Style Attachment | Detached |
| Cooling Type | Central Air Conditioning |
| Exterior Finish | Brick, Insul Brick |
| Foundation Type | Brick, Concrete |
| Heating Fuel | Natural Gas |
| Heating Type | Forced Air |
| Stories Total | 3 |
| Type | House |
| Utility Water | Municipal Water |
Land
| Acreage | No |
| Sewer | Sanitary Sewer |
Rooms
| Level | Type | Length | Width | Dimensions |
|---|---|---|---|---|
| Main Level | Living Room | 4.6 m | 5.9 m | 4.6 m x 5.9 m |
| Main Level | Dining Room | 4.6 m | 5.9 m | 4.6 m x 5.9 m |
| Main Level | Kitchen | 3 m | 4.2 m | 3 m x 4.2 m |
| Main Level | Bedroom | 3.5 m | 4 m | 3.5 m x 4 m |
Contact Us
Contact us for more information
James A. Benson
Broker of Record
www.jamesbensongroup.com/
www.facebook.com/James-Benson-Team-Real-Estate-168284763247427/
1238 Queen St E Unit B1
Toronto, Ontario M4L 1C3
(647) 494-3143
www.jamesbenson.ca





















