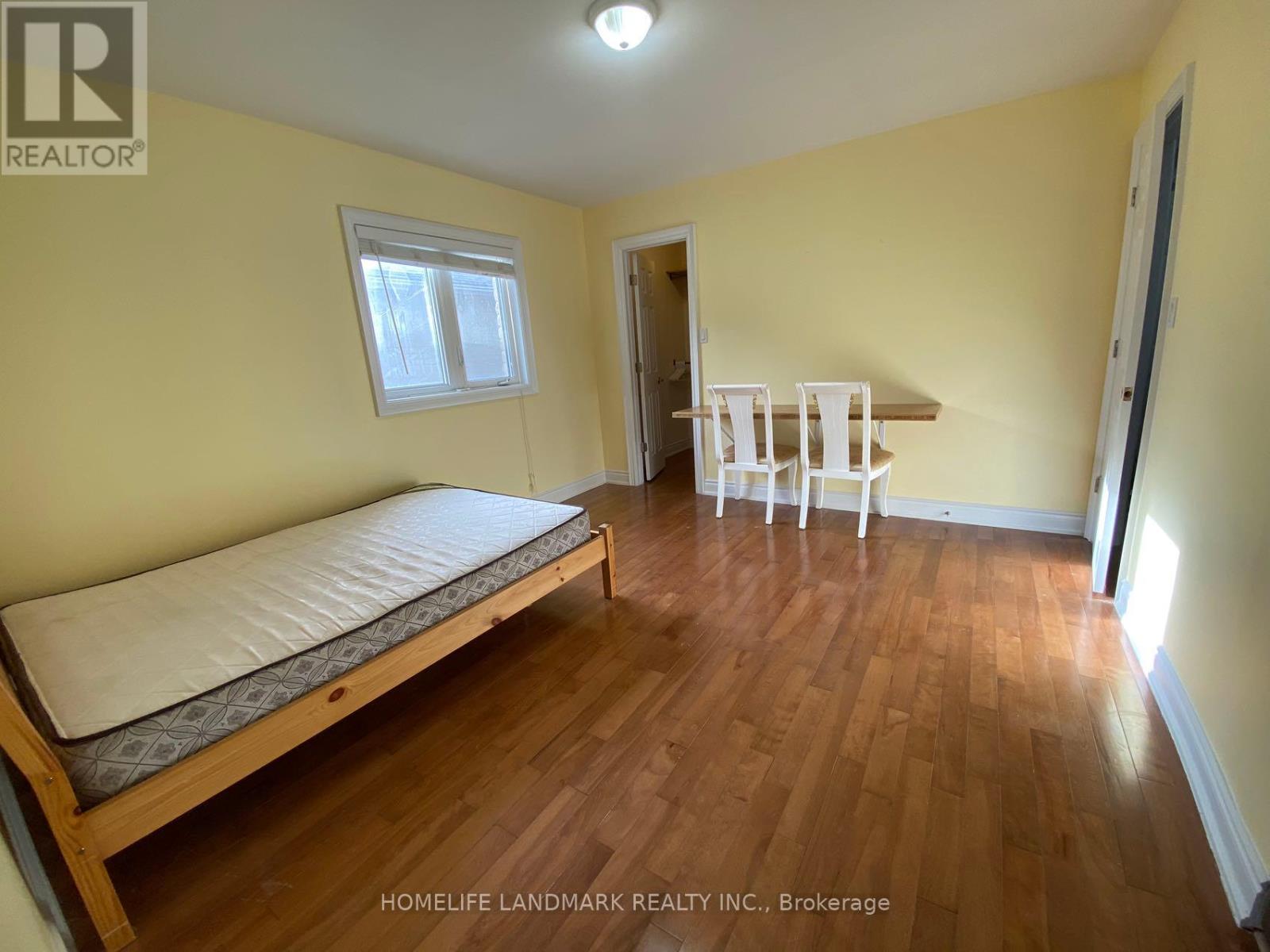Unit 2 - 2264b Brimley Road Toronto, Ontario M1S 2B6
2 Bedroom
1 Bathroom
Central Air Conditioning
Forced Air
$1,950 Monthly
Luxurious & Stylish Custom-Built House in Scarborough's Great Agincourt South neighborhood. Newly Renovated 2nd Floor Unit With 2 Bedrooms, 4PC Bathroom, New Kitchen And Walk in Closet. Magnificent Kitchen With Granite Counters. Cooktop With Powerful Rangehood. New Fridge, Microwave. Walk To School, Ttc, Park, Supermarket. Students And Yonge Couple Welcome. **EXTRAS** S/S Fridge, Cooktop With Powerful Rangehood, New Fridge, Microwave. (id:24801)
Property Details
| MLS® Number | E11886449 |
| Property Type | Single Family |
| Community Name | Agincourt South-Malvern West |
Building
| Bathroom Total | 1 |
| Bedrooms Above Ground | 2 |
| Bedrooms Total | 2 |
| Basement Features | Apartment In Basement, Separate Entrance |
| Basement Type | N/a |
| Construction Style Attachment | Detached |
| Cooling Type | Central Air Conditioning |
| Exterior Finish | Brick |
| Flooring Type | Hardwood |
| Foundation Type | Poured Concrete |
| Heating Fuel | Natural Gas |
| Heating Type | Forced Air |
| Stories Total | 2 |
| Type | House |
| Utility Water | Municipal Water |
Parking
| Garage |
Land
| Acreage | No |
| Sewer | Sanitary Sewer |
| Size Depth | 205 Ft ,4 In |
| Size Frontage | 43 Ft ,8 In |
| Size Irregular | 43.7 X 205.41 Ft |
| Size Total Text | 43.7 X 205.41 Ft |
Rooms
| Level | Type | Length | Width | Dimensions |
|---|---|---|---|---|
| Second Level | Bedroom | 6.12 m | 5.11 m | 6.12 m x 5.11 m |
| Second Level | Bedroom 2 | 6.12 m | 5.11 m | 6.12 m x 5.11 m |
| Second Level | Kitchen | 3 m | 2 m | 3 m x 2 m |
Utilities
| Cable | Installed |
| Sewer | Installed |
Contact Us
Contact us for more information
Shawn Yan
Broker
Homelife Landmark Realty Inc.
7240 Woodbine Ave Unit 103
Markham, Ontario L3R 1A4
7240 Woodbine Ave Unit 103
Markham, Ontario L3R 1A4
(905) 305-1600
(905) 305-1609
www.homelifelandmark.com/













