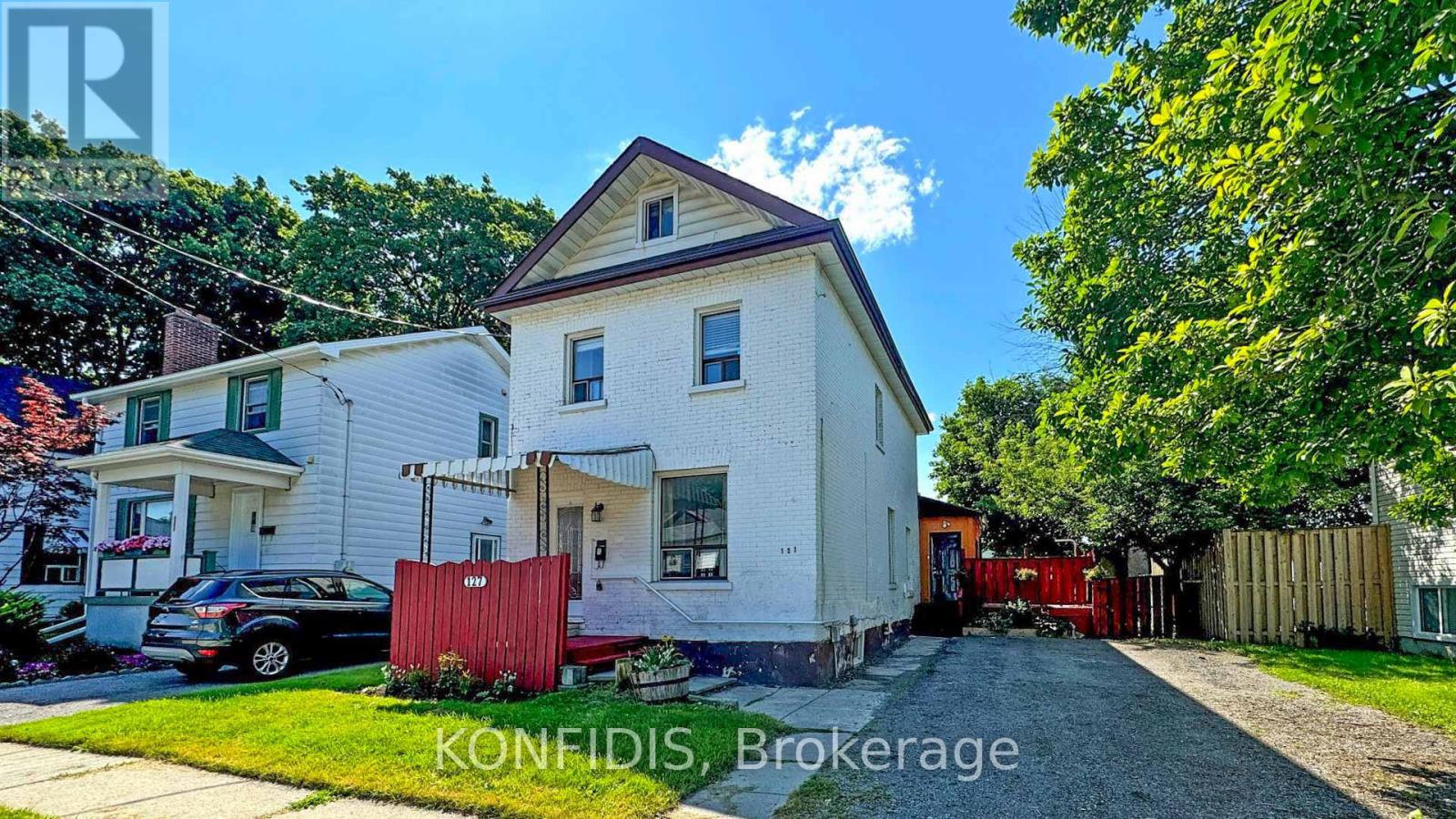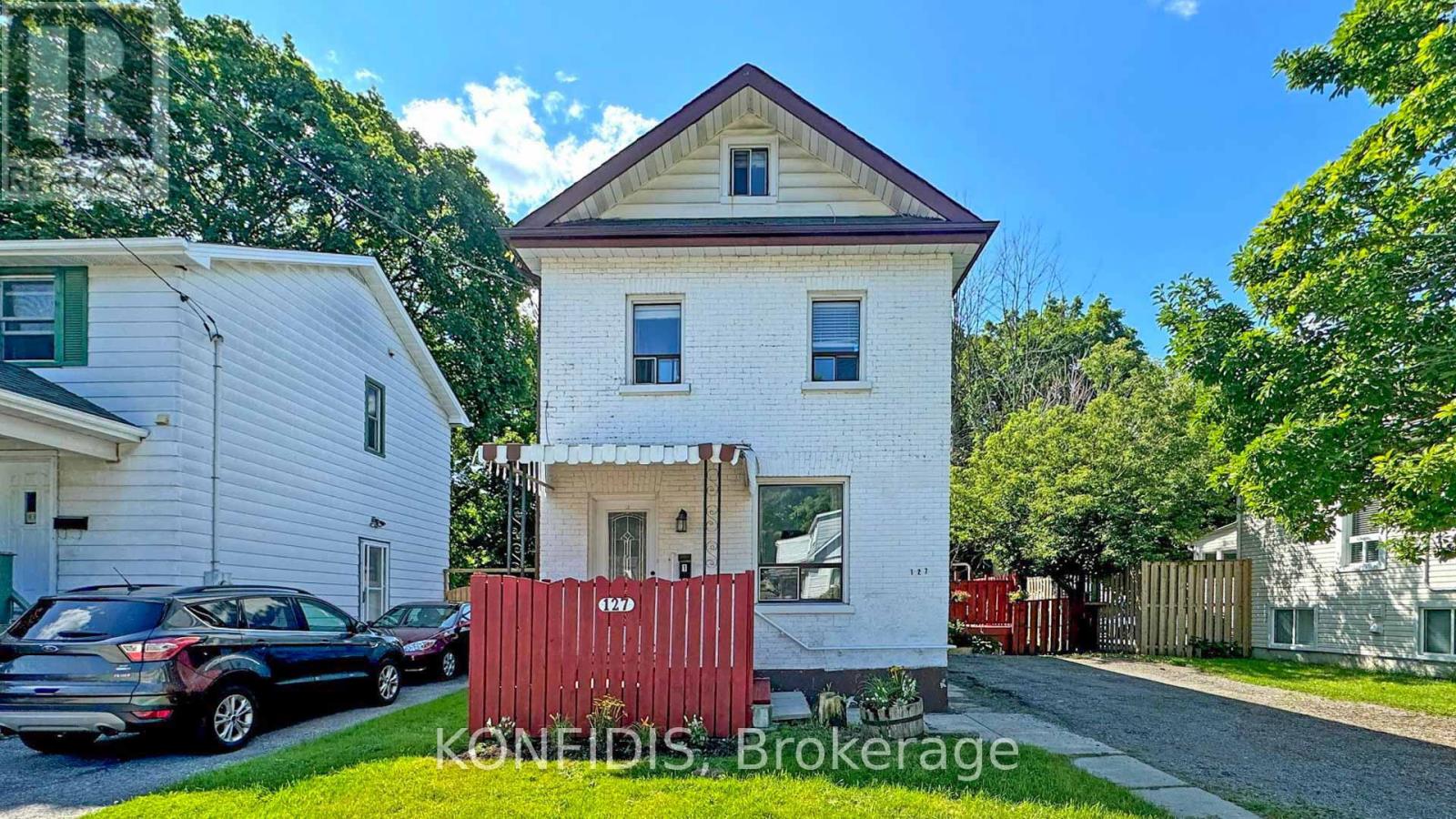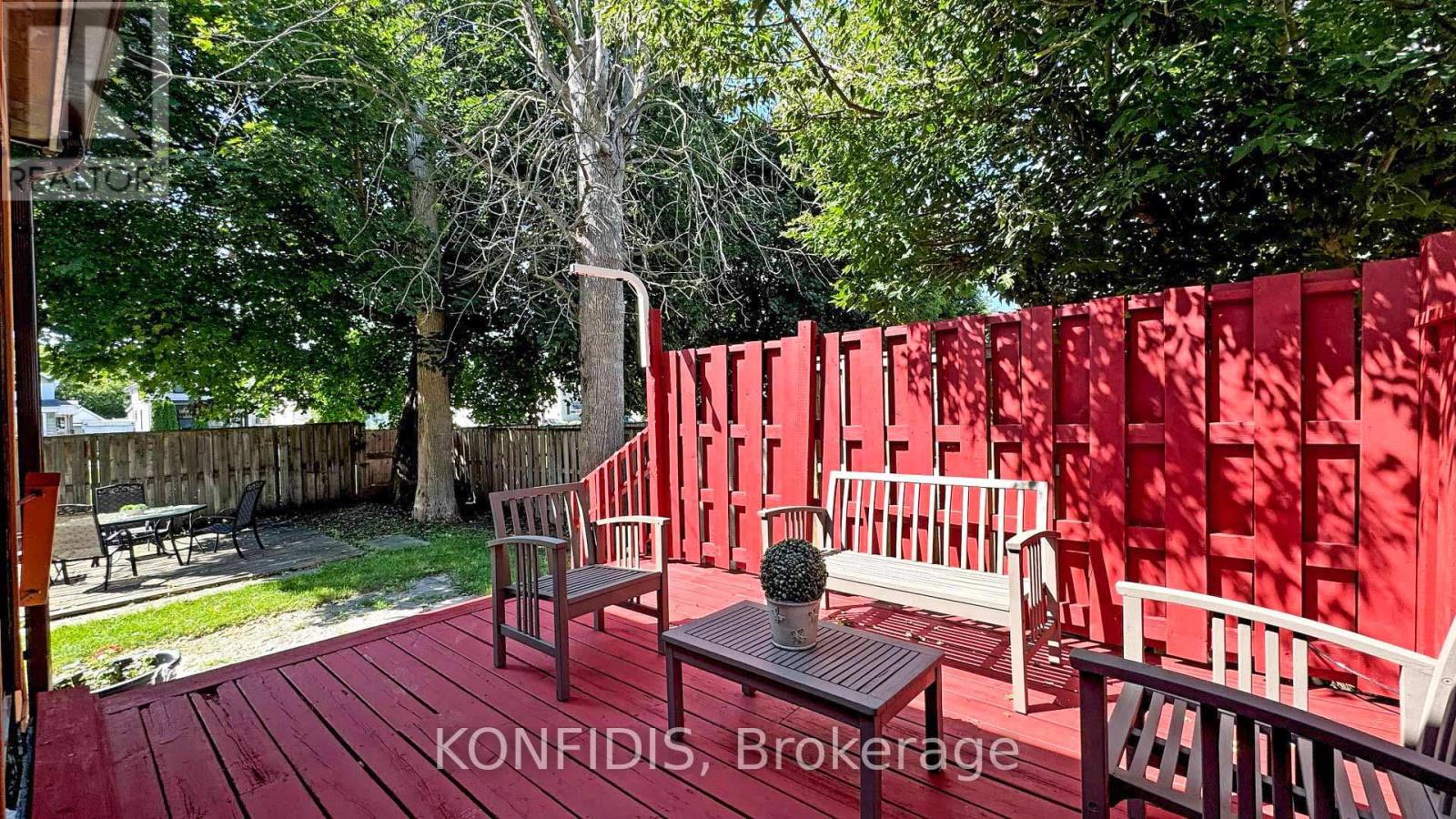Unit 2 - 127 Summer Street Oshawa, Ontario L1H 2L1
$2,300 Monthly
Discover the perfect blend of comfort and convenience. This charming 2-bedroom, 1-bathroom legal main-floor apartment with full basement and walk-out to deck is now available for rent. Step out from the kitchen to your own private, fully fenced yard, perfect for entertaining or relaxing outdoors. Enjoy an open, bright, clean and spacious layout ideal for professionals or small families. This unit offers an eat-in kitchen, ensuite laundry, and an exclusive private fenced backyard. It includes ample storage, two tandem parking spaces, fresh paint, air conditioning, and a separate electric meter for added convenience. Located in a prime central Oshawa spot, this home is just minutes from schools, parks, shopping, restaurants, and transit, with easy access to the 401 for commuters. Situated on a quiet cul-de-sac in a family-friendly neighborhood, this home is across from a newly refurbished park. It's within walking distance to downtown UOIT buildings and just one bus ride to the North Campus, perfect for those with continuing academic pursuits. Don't miss out on the opportunity to make this wonderful property your new home. Schedule a viewing today and experience the comfort and convenience of 127 Summer Street Unit #2 for yourself! **** EXTRAS **** Tenant pays separate metered electric and 50% of shared utilities (Gas, Water, Sewage) (id:24801)
Property Details
| MLS® Number | E11895108 |
| Property Type | Single Family |
| Community Name | Central |
| Amenities Near By | Park, Place Of Worship, Public Transit, Schools |
| Community Features | Community Centre |
| Easement | Unknown |
| Features | Cul-de-sac, Carpet Free, In Suite Laundry |
| Parking Space Total | 2 |
| Structure | Deck, Patio(s), Shed |
Building
| Bathroom Total | 1 |
| Bedrooms Above Ground | 2 |
| Bedrooms Total | 2 |
| Amenities | Separate Electricity Meters |
| Appliances | Water Heater - Tankless, Dishwasher, Dryer, Refrigerator, Stove, Washer |
| Basement Development | Unfinished |
| Basement Type | N/a (unfinished) |
| Construction Style Attachment | Detached |
| Cooling Type | Central Air Conditioning |
| Exterior Finish | Brick |
| Flooring Type | Laminate, Tile, Hardwood |
| Foundation Type | Stone |
| Heating Fuel | Natural Gas |
| Heating Type | Forced Air |
| Stories Total | 3 |
| Size Interior | 700 - 1,100 Ft2 |
| Type | House |
| Utility Water | Municipal Water |
Land
| Acreage | No |
| Land Amenities | Park, Place Of Worship, Public Transit, Schools |
| Landscape Features | Landscaped |
| Sewer | Sanitary Sewer |
Rooms
| Level | Type | Length | Width | Dimensions |
|---|---|---|---|---|
| Ground Level | Foyer | 7 m | 3.55 m | 7 m x 3.55 m |
| Ground Level | Kitchen | 2.38 m | 3.55 m | 2.38 m x 3.55 m |
| Ground Level | Dining Room | 1.91 m | 3.55 m | 1.91 m x 3.55 m |
| Ground Level | Bathroom | 1.62 m | 3.17 m | 1.62 m x 3.17 m |
| Ground Level | Living Room | 4.86 m | 3.35 m | 4.86 m x 3.35 m |
| Ground Level | Bedroom | 3.1 m | 3.74 m | 3.1 m x 3.74 m |
| Ground Level | Bedroom 2 | 2.25 m | 2.86 m | 2.25 m x 2.86 m |
Utilities
| Cable | Available |
| Sewer | Available |
https://www.realtor.ca/real-estate/27742624/unit-2-127-summer-street-oshawa-central-central
Contact Us
Contact us for more information
Rodney Harvey
Broker of Record
(833) 566-3434
www.ourrealestateguy.com/
www.facebook.com/Invest-With-Rodney-567572790415710/
www.linkedin.com/in/rodney-harvey-4673a146/
47 Front St E #200
Toronto, Ontario M5E 1B3
(833) 566-3434
HTTP://www.konfidis.com





































