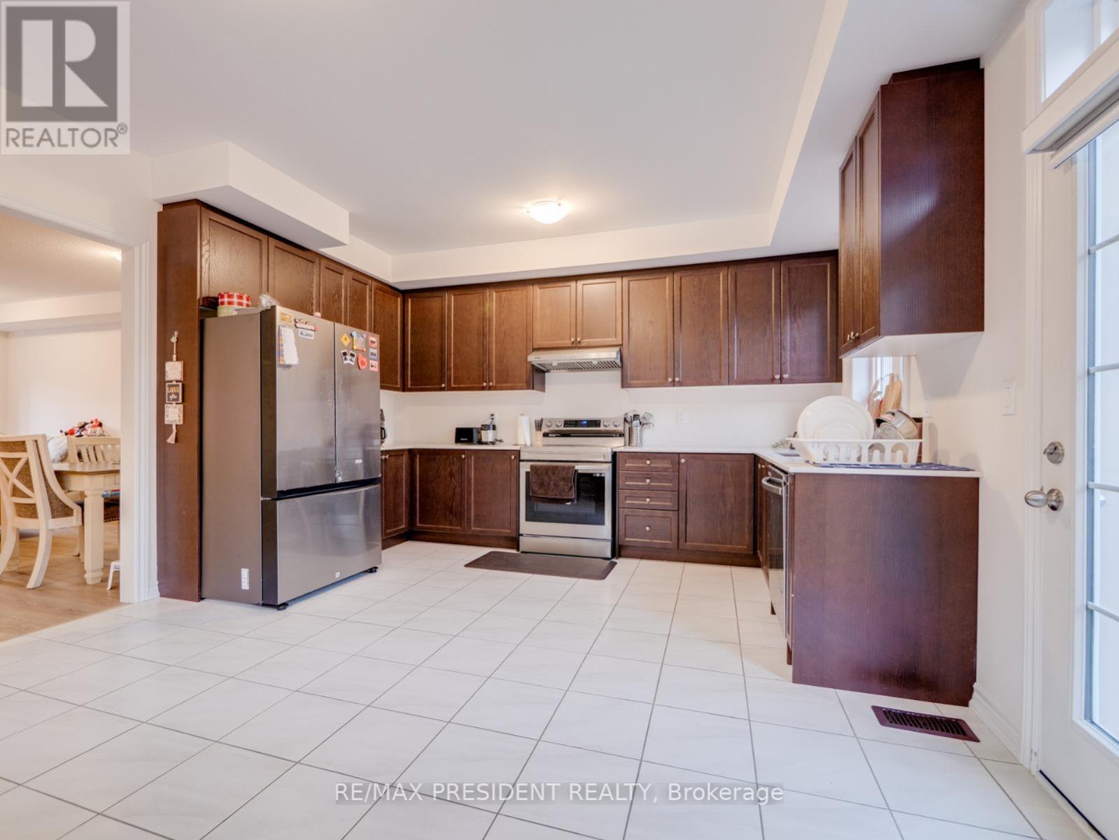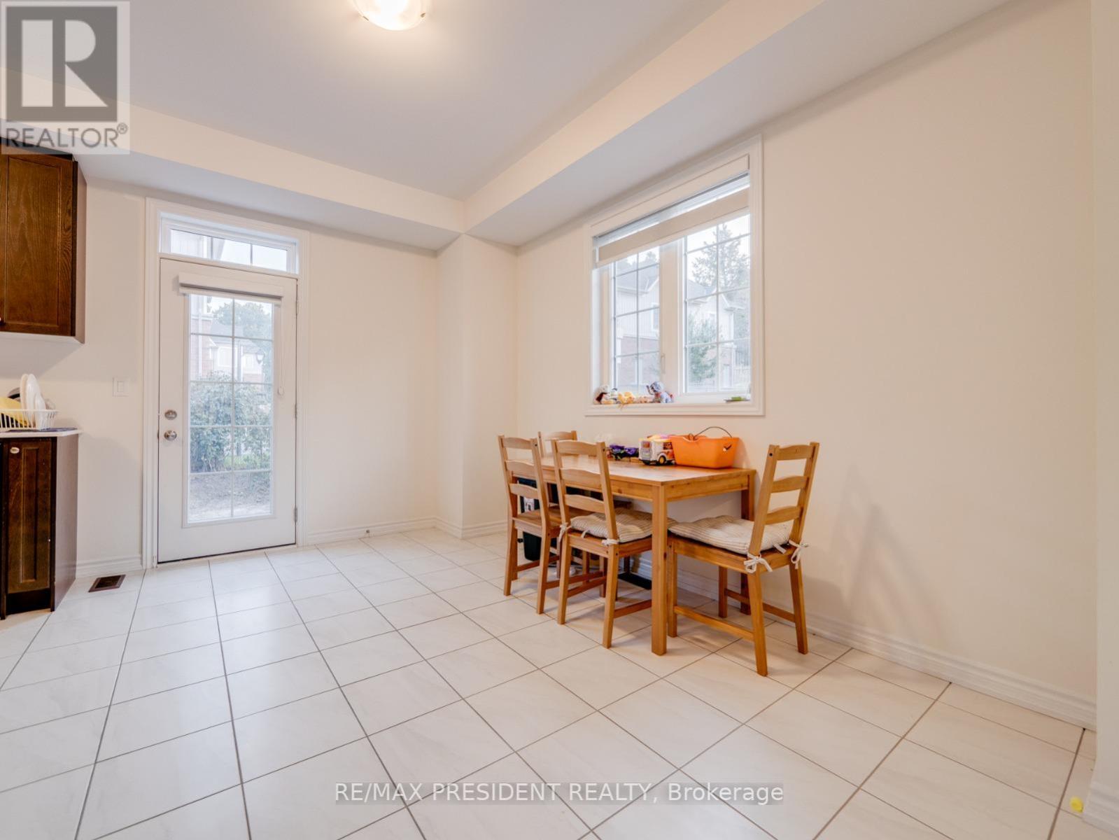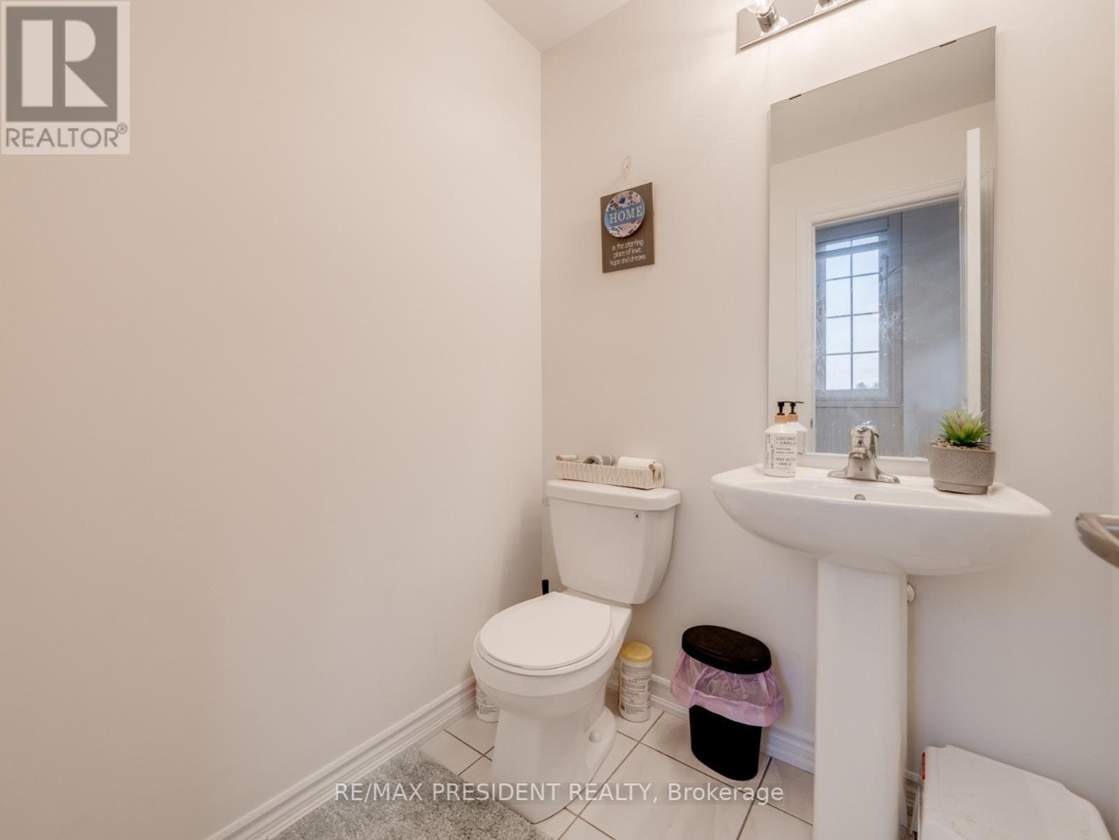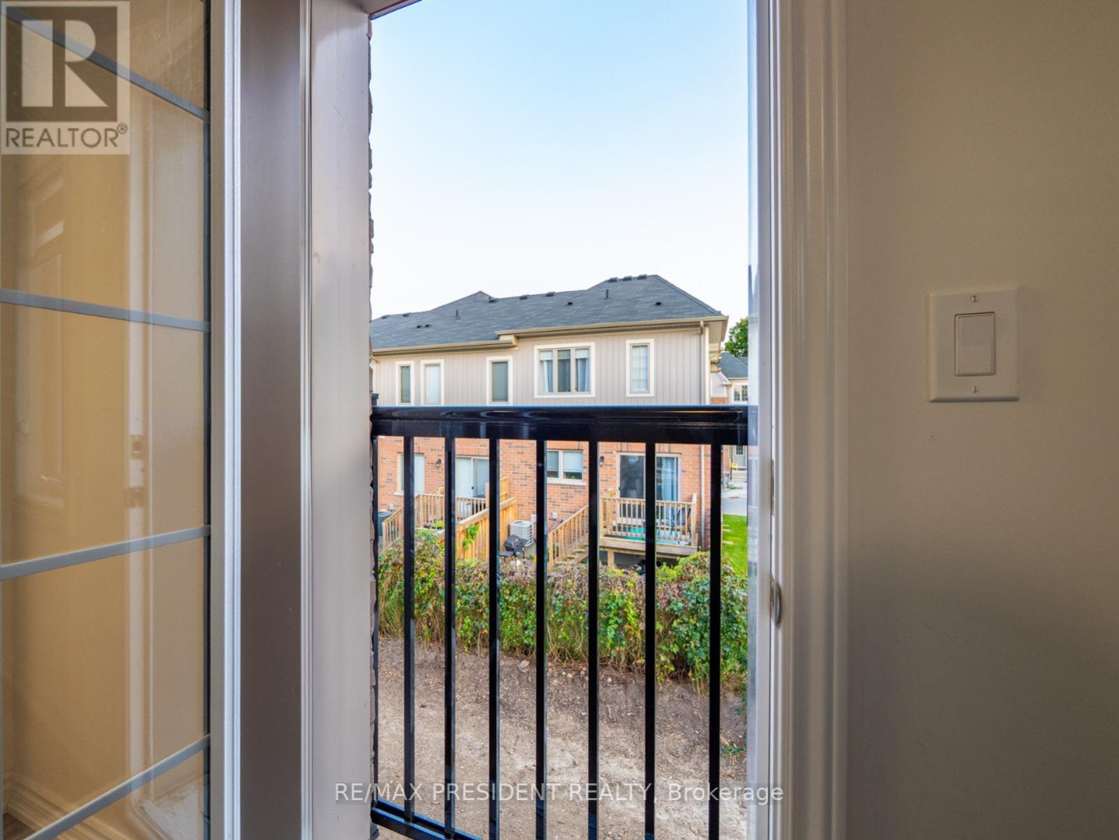Unit 18 - 68 First Street Orangeville, Ontario L9W 2E3
$729,999
Prime Location! Modern & Spacious End-Unit Townhome. Must See! Discover this stunning freehold 3-storey townhome, just under a year old, with a small POTL fee. As an end-unit, it feels more like a semi-detached and is one of the largest in the complex. The open-concept layout is bright and airy, with abundant natural light throughout. The modern kitchen, equipped with stainless steel appliances, is perfect for every occasion. The master bedroom features a walk-in closet, while the home boasts 3 spacious bedrooms, 3 bathrooms, and elegant 9' ceilings on the second floor. Enjoy the convenience of a double-door entry and the luxury of a carpet-free interior. Situated within walking distance to downtown Orangeville, shopping centres, entertainment, and more. This home offers the perfect blend of comfort, style, and convenience. Don't miss out on this exceptional property! (id:24801)
Property Details
| MLS® Number | W11929806 |
| Property Type | Single Family |
| Community Name | Orangeville |
| Amenities Near By | Hospital, Public Transit, Schools, Park, Place Of Worship |
| Features | Carpet Free |
| Parking Space Total | 2 |
Building
| Bathroom Total | 3 |
| Bedrooms Above Ground | 3 |
| Bedrooms Total | 3 |
| Appliances | Dishwasher, Refrigerator, Stove, Window Coverings |
| Construction Style Attachment | Attached |
| Cooling Type | Central Air Conditioning |
| Exterior Finish | Brick, Stone |
| Flooring Type | Vinyl, Ceramic |
| Foundation Type | Concrete |
| Half Bath Total | 1 |
| Heating Fuel | Natural Gas |
| Heating Type | Forced Air |
| Stories Total | 3 |
| Size Interior | 1,500 - 2,000 Ft2 |
| Type | Row / Townhouse |
| Utility Water | Municipal Water |
Parking
| Garage |
Land
| Acreage | No |
| Land Amenities | Hospital, Public Transit, Schools, Park, Place Of Worship |
| Sewer | Sanitary Sewer |
| Size Depth | 79 Ft ,6 In |
| Size Frontage | 19 Ft ,7 In |
| Size Irregular | 19.6 X 79.5 Ft ; Irregular Corner Lot |
| Size Total Text | 19.6 X 79.5 Ft ; Irregular Corner Lot|under 1/2 Acre |
| Zoning Description | Residential C5 |
Rooms
| Level | Type | Length | Width | Dimensions |
|---|---|---|---|---|
| Second Level | Great Room | 3.43 m | 5.2 m | 3.43 m x 5.2 m |
| Second Level | Dining Room | 3.43 m | 3.68 m | 3.43 m x 3.68 m |
| Second Level | Kitchen | 4.11 m | 2.39 m | 4.11 m x 2.39 m |
| Second Level | Eating Area | 4.11 m | 2.8 m | 4.11 m x 2.8 m |
| Third Level | Primary Bedroom | 4.11 m | 3.56 m | 4.11 m x 3.56 m |
| Third Level | Bedroom 2 | 2.59 m | 2.64 m | 2.59 m x 2.64 m |
| Third Level | Bedroom 3 | 3.05 m | 2.43 m | 3.05 m x 2.43 m |
| Ground Level | Recreational, Games Room | 2.97 m | 3.98 m | 2.97 m x 3.98 m |
Utilities
| Cable | Available |
| Sewer | Installed |
https://www.realtor.ca/real-estate/27816837/unit-18-68-first-street-orangeville-orangeville
Contact Us
Contact us for more information
Gurvinder Mangat
Salesperson
80 Maritime Ontario Blvd #246
Brampton, Ontario L6S 0E7
(905) 488-2100
(905) 488-2101
www.remaxpresident.com/
Gajinder Cheema
Salesperson
80 Maritime Ontario Blvd #246
Brampton, Ontario L6S 0E7
(905) 488-2100
(905) 488-2101
www.remaxpresident.com/






































