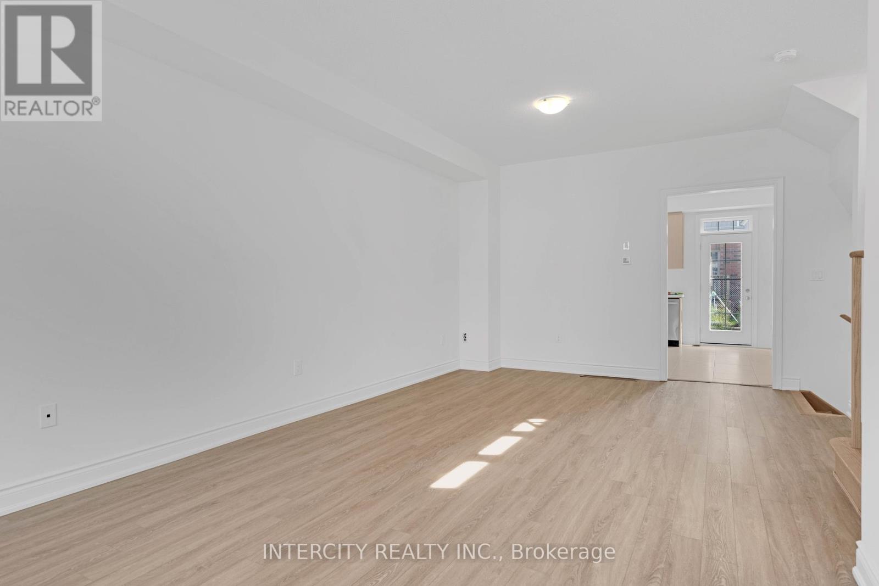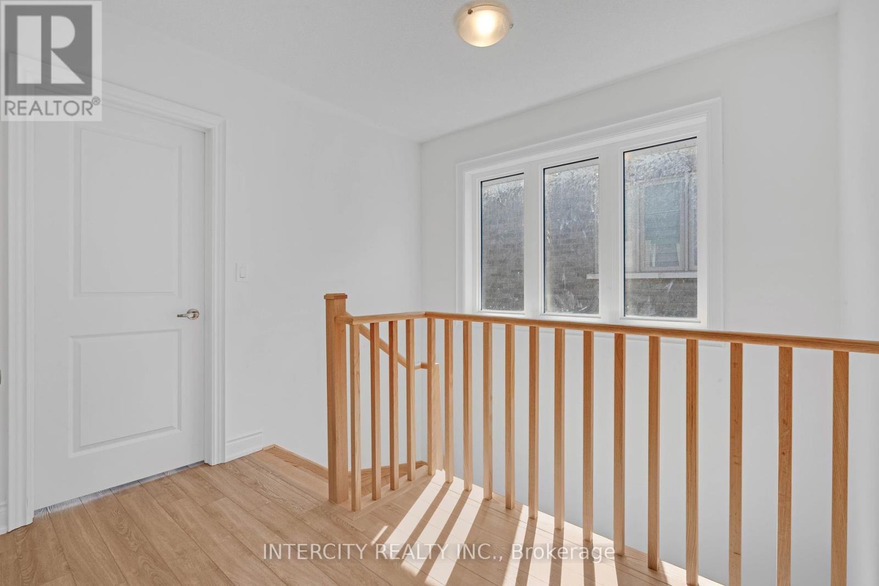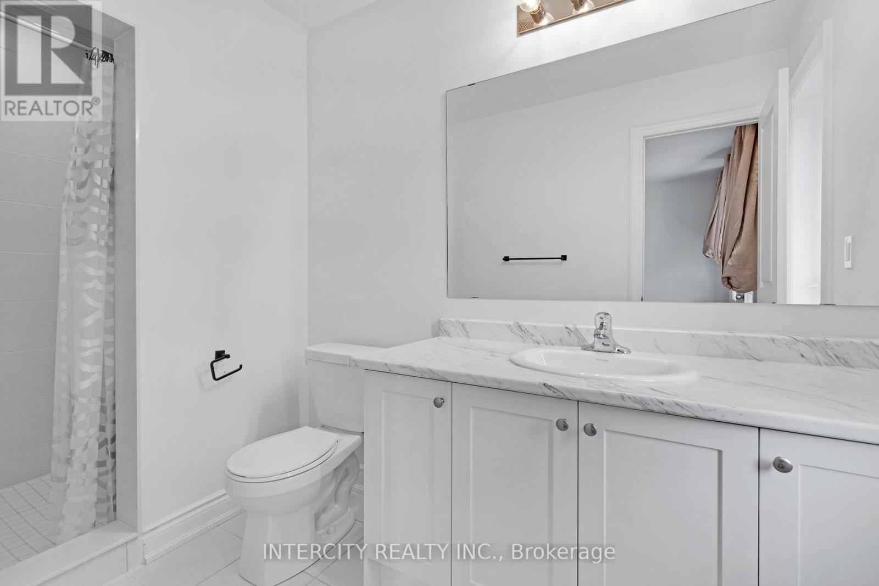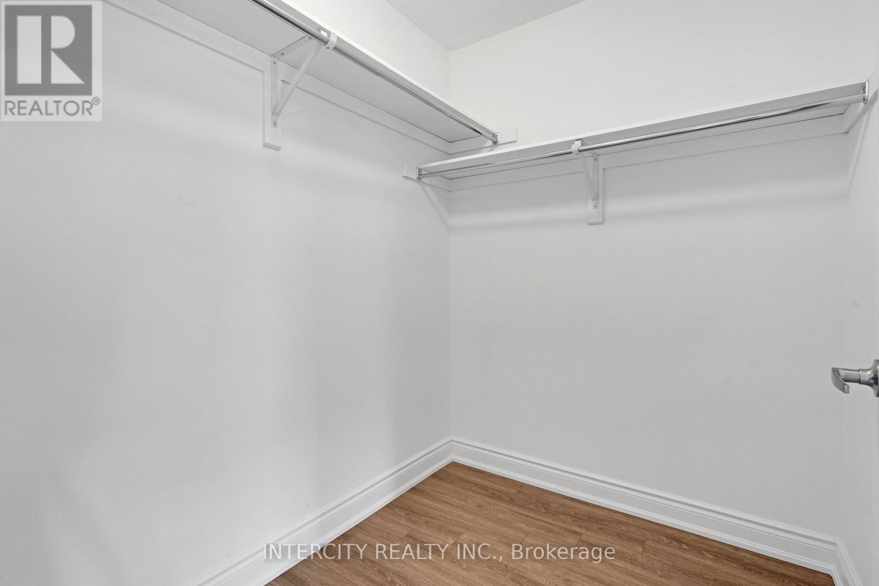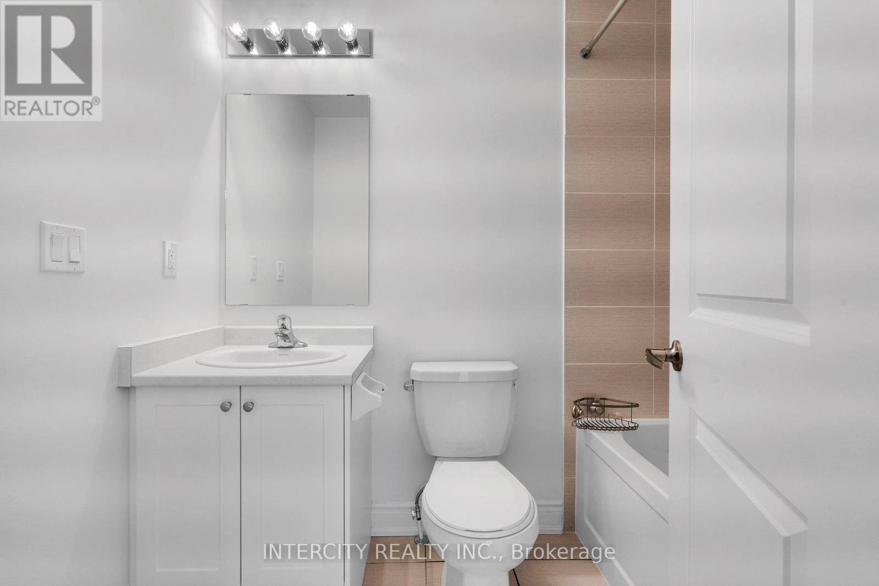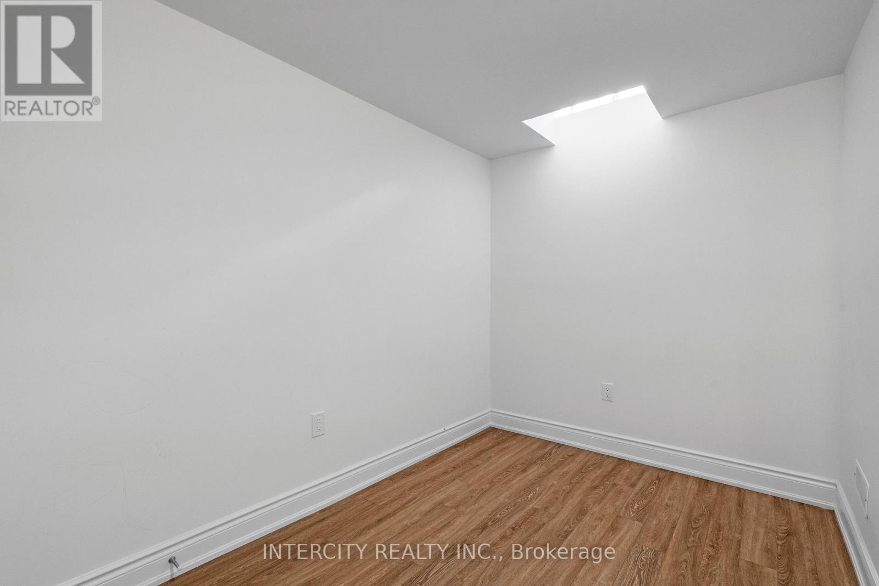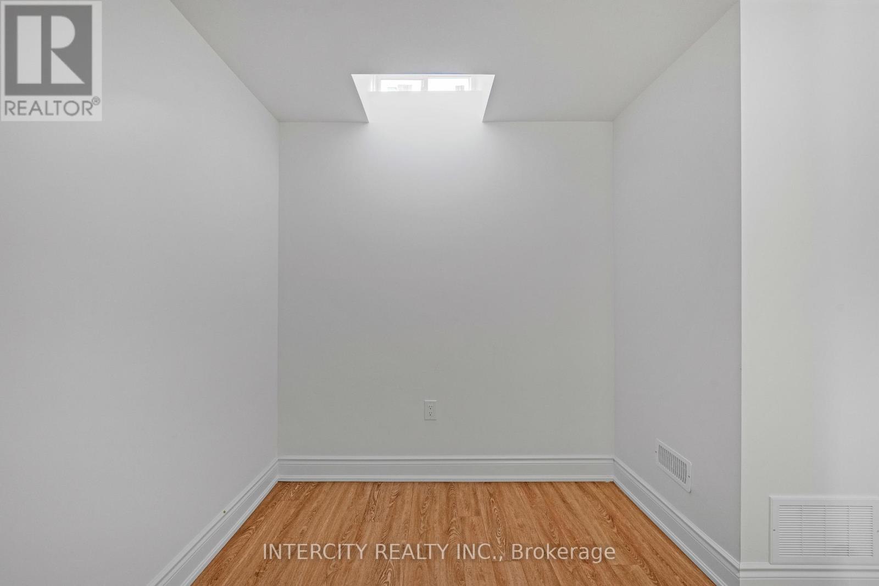Unit 13 - 68 First Street Orangeville, Ontario L9W 2E4
3 Bedroom
3 Bathroom
1,500 - 2,000 ft2
Central Air Conditioning
Forced Air
$749,000Maintenance, Parcel of Tied Land
$155.58 Monthly
Maintenance, Parcel of Tied Land
$155.58 MonthlyWelcome To 68 First St Unit 13. This 1728 Sq.Ft., End Unit Townhome Has Many Upgrades and is Waiting for The Perfect Family to Make It Their Home. 3 Bedroom, 2 Full Washrooms, 1 Powder Room, And Finished Ground Floor, Rec Room with Laundry Room. Situated In a Fantastic Location. Close Proximity to Schools, Parks, Amenities and Transportation. (id:24801)
Property Details
| MLS® Number | W11200441 |
| Property Type | Single Family |
| Community Name | Orangeville |
| Amenities Near By | Hospital, Public Transit, Schools, Park, Place Of Worship |
| Parking Space Total | 2 |
Building
| Bathroom Total | 3 |
| Bedrooms Above Ground | 3 |
| Bedrooms Total | 3 |
| Construction Style Attachment | Attached |
| Cooling Type | Central Air Conditioning |
| Exterior Finish | Brick, Vinyl Siding |
| Flooring Type | Laminate, Tile |
| Foundation Type | Concrete |
| Half Bath Total | 1 |
| Heating Fuel | Natural Gas |
| Heating Type | Forced Air |
| Stories Total | 3 |
| Size Interior | 1,500 - 2,000 Ft2 |
| Type | Row / Townhouse |
| Utility Water | Municipal Water |
Parking
| Attached Garage |
Land
| Acreage | No |
| Land Amenities | Hospital, Public Transit, Schools, Park, Place Of Worship |
| Sewer | Sanitary Sewer |
| Size Depth | 81 Ft ,7 In |
| Size Frontage | 23 Ft ,4 In |
| Size Irregular | 23.4 X 81.6 Ft ; Irregular |
| Size Total Text | 23.4 X 81.6 Ft ; Irregular|under 1/2 Acre |
Rooms
| Level | Type | Length | Width | Dimensions |
|---|---|---|---|---|
| Second Level | Kitchen | 2.16 m | 4.14 m | 2.16 m x 4.14 m |
| Second Level | Eating Area | 2.8 m | 4.14 m | 2.8 m x 4.14 m |
| Second Level | Dining Room | 3.66 m | 3.35 m | 3.66 m x 3.35 m |
| Second Level | Great Room | 3.59 m | 3.35 m | 3.59 m x 3.35 m |
| Third Level | Primary Bedroom | 3.59 m | 4 m | 3.59 m x 4 m |
| Third Level | Bedroom 2 | 2.68 m | 2.6 m | 2.68 m x 2.6 m |
| Third Level | Bedroom 3 | 2.44 m | 3.05 m | 2.44 m x 3.05 m |
| Ground Level | Recreational, Games Room | 2.22 m | 3.01 m | 2.22 m x 3.01 m |
Utilities
| Cable | Installed |
| Sewer | Installed |
https://www.realtor.ca/real-estate/27688360/unit-13-68-first-street-orangeville-orangeville
Contact Us
Contact us for more information
Stephen Ongaro
Salesperson
Intercity Realty Inc.
3600 Langstaff Rd., Ste14
Vaughan, Ontario L4L 9E7
3600 Langstaff Rd., Ste14
Vaughan, Ontario L4L 9E7
(416) 798-7070
(905) 851-8794










