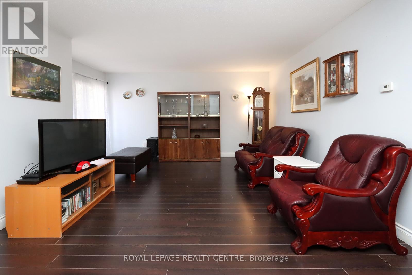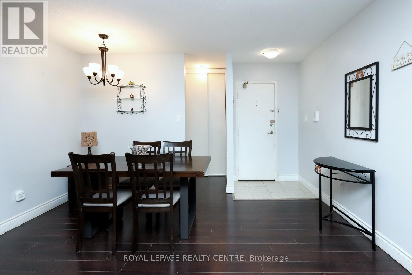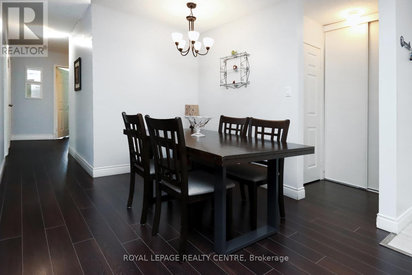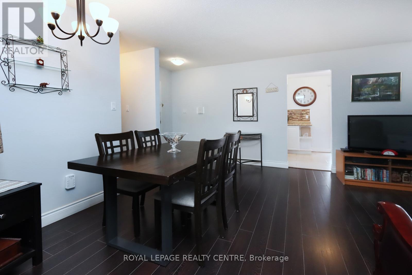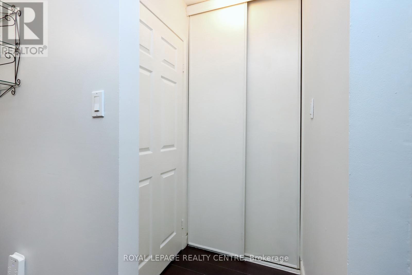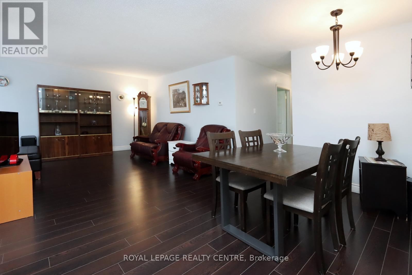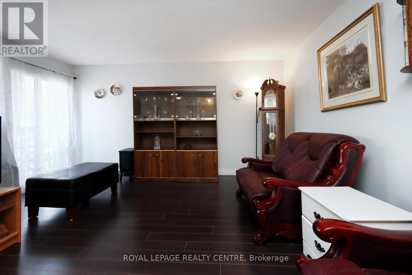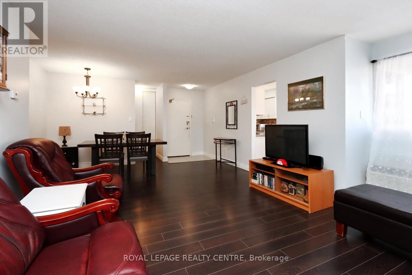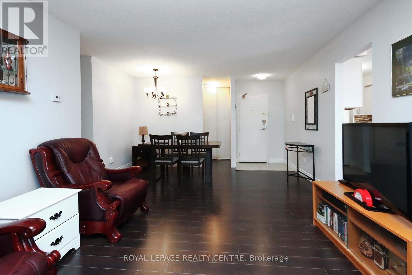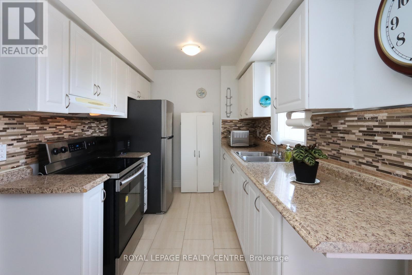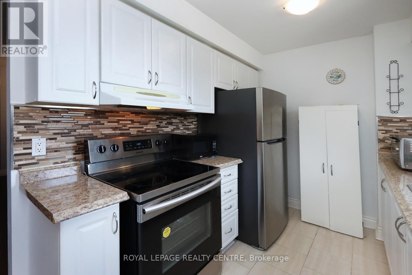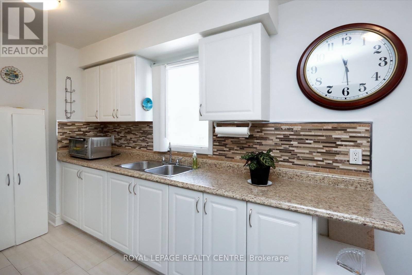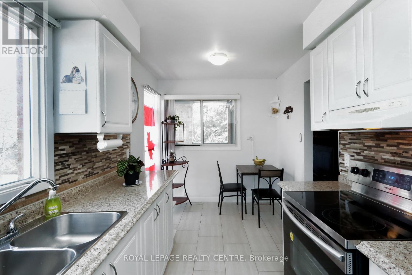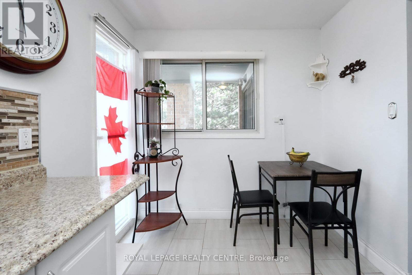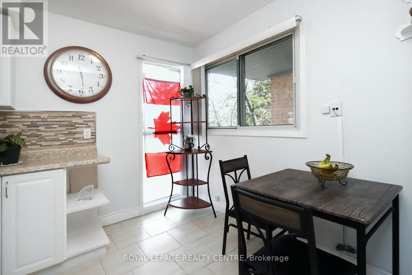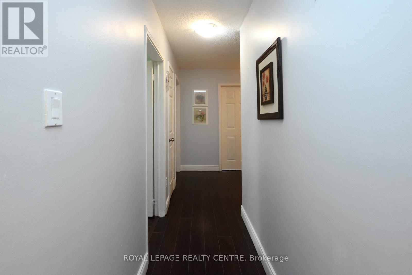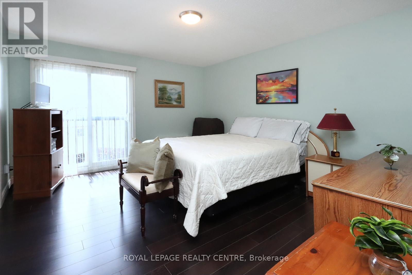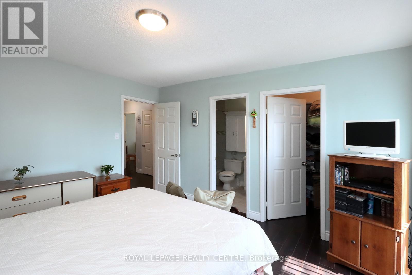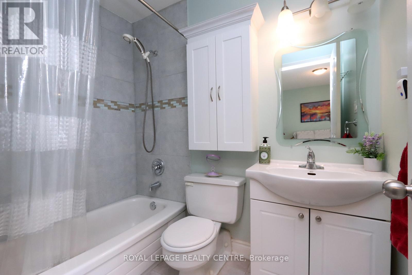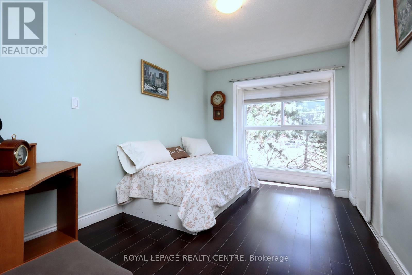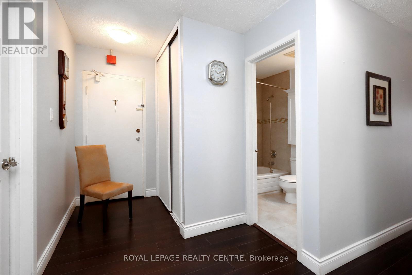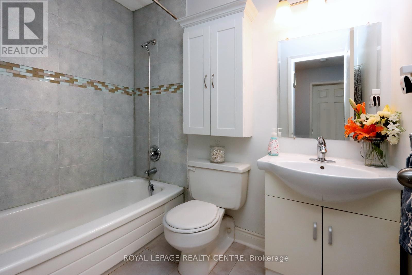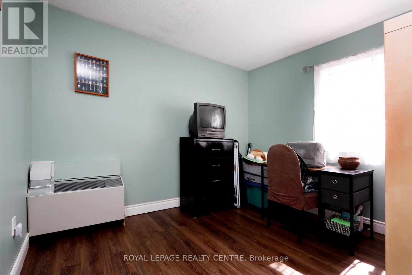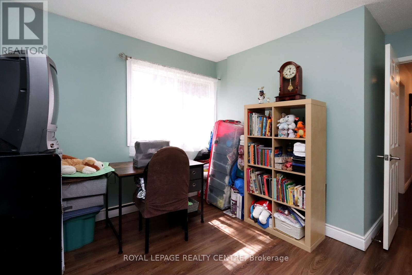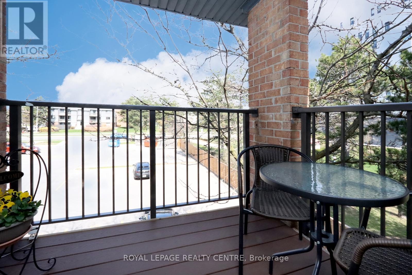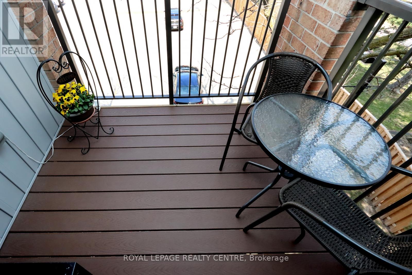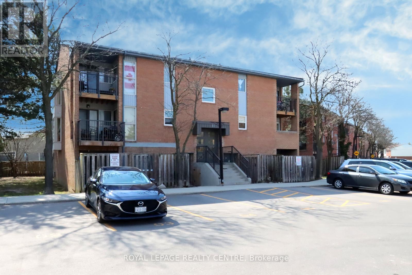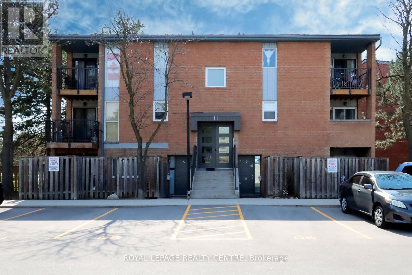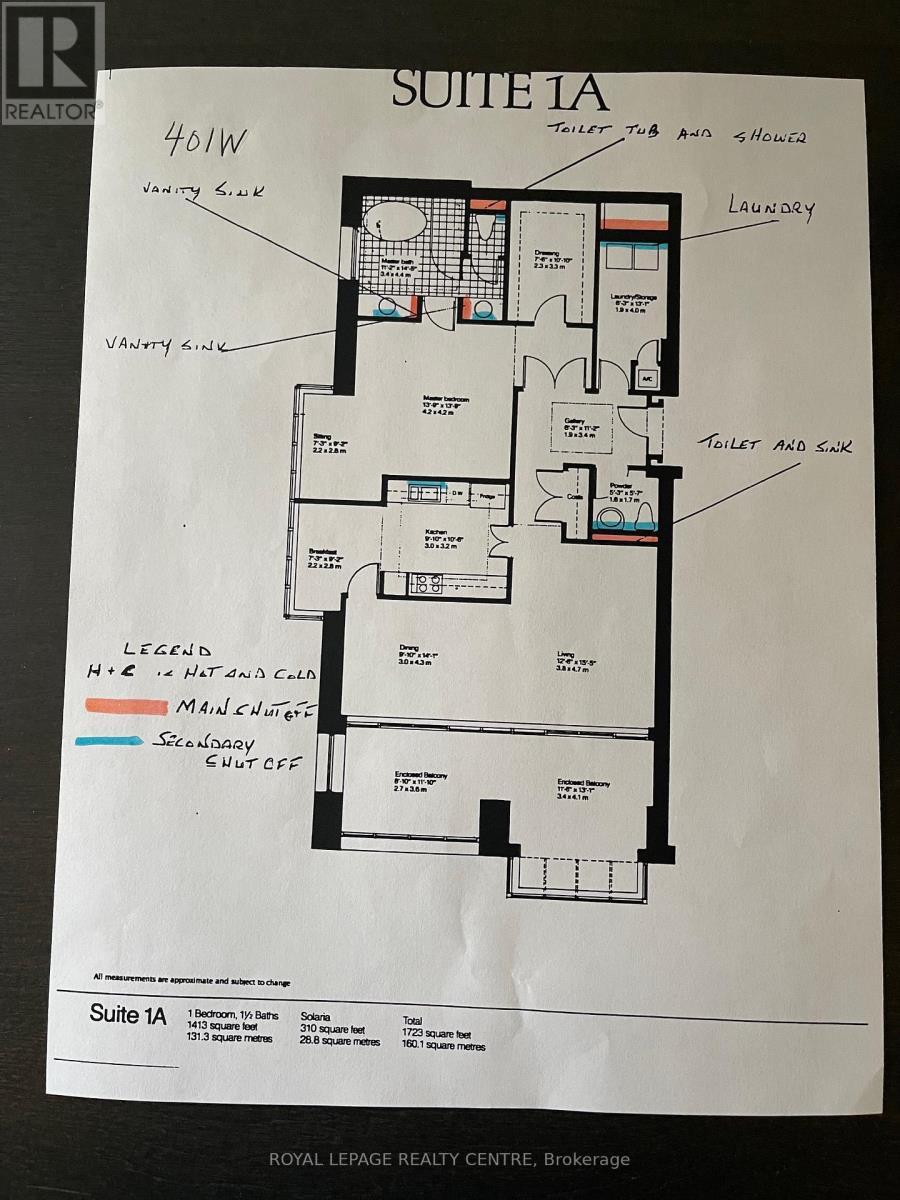Unit 11c - 2866 Battleford Road Mississauga, Ontario L5N 3L3
$545,000Maintenance, Common Area Maintenance, Insurance, Water
$606.69 Monthly
Maintenance, Common Area Maintenance, Insurance, Water
$606.69 MonthlyLovely And Spacious Property With 1450 Square Feet Of Living Space! This Gorgeous Home Has 3 Good Size Bedrooms And 2 Full Baths. Primary Bedroom Being Surprisingly Large With A 4- Piece Ensuite Bathroom (2015) And A Decent Walk-In Closet With Custom Built In Shelving. There Is Also A 4-Piece Main Bathroom That Was Renovated In (2015). Features Huge Open Concept Living/Dining Rooms With Beautiful Dark Laminate Floors And A Walk-Out To Open Balcony. The Kitchen Was Remodeled In (2015) Comes With Stainless Steel Appliances And Boasts A Breakfast Area. Enjoy The Luxury Of An Ensuite Laundry Room With Full Size Front Load Washer And Dryer, Purchased In (2020) With Custom Shelves For Cleaners And Detergents, Etc. Note: Three Heating/Cooling Systems Have Recently Been Replaced. Conveniently Located Directly Across The Street From Meadowvale Town Centre Shopping Complex Where You Can Find Everything You Need! Including Bus Terminal. Close To Schools, Shopping, Parks, Transit, Hwys, Etc. (id:24801)
Property Details
| MLS® Number | W12383246 |
| Property Type | Single Family |
| Community Name | Meadowvale |
| Community Features | Pet Restrictions |
| Equipment Type | Water Heater |
| Features | Balcony, Carpet Free, In Suite Laundry |
| Parking Space Total | 1 |
| Rental Equipment Type | Water Heater |
Building
| Bathroom Total | 2 |
| Bedrooms Above Ground | 3 |
| Bedrooms Total | 3 |
| Appliances | Water Heater, Dryer, Stove, Washer, Window Coverings, Refrigerator |
| Cooling Type | Wall Unit |
| Exterior Finish | Brick |
| Fire Protection | Smoke Detectors |
| Flooring Type | Laminate, Ceramic |
| Heating Fuel | Electric |
| Heating Type | Heat Pump |
| Size Interior | 1,400 - 1,599 Ft2 |
| Type | Apartment |
Parking
| No Garage |
Land
| Acreage | No |
Rooms
| Level | Type | Length | Width | Dimensions |
|---|---|---|---|---|
| Flat | Dining Room | 6.53 m | 4.32 m | 6.53 m x 4.32 m |
| Flat | Living Room | 6.53 m | 4.32 m | 6.53 m x 4.32 m |
| Flat | Kitchen | 4.8 m | 2.4 m | 4.8 m x 2.4 m |
| Flat | Laundry Room | 1.7 m | 1.6 m | 1.7 m x 1.6 m |
| Flat | Primary Bedroom | 4.21 m | 3.64 m | 4.21 m x 3.64 m |
| Flat | Bathroom | 2.25 m | 1.5 m | 2.25 m x 1.5 m |
| Flat | Bedroom 2 | 3.17 m | 2.81 m | 3.17 m x 2.81 m |
| Flat | Bedroom 3 | 3.76 m | 2.6 m | 3.76 m x 2.6 m |
| Flat | Bathroom | 2.34 m | 1.52 m | 2.34 m x 1.52 m |
Contact Us
Contact us for more information
Phil Mercurio
Salesperson
www.mrerindale.com/
2150 Hurontario Street
Mississauga, Ontario L5B 1M8
(905) 279-8300
(905) 279-5344
www.royallepagerealtycentre.ca/


