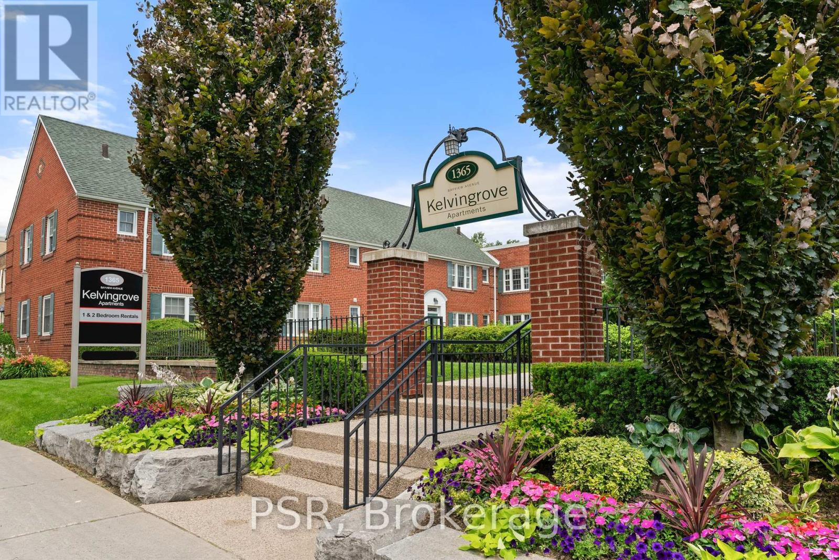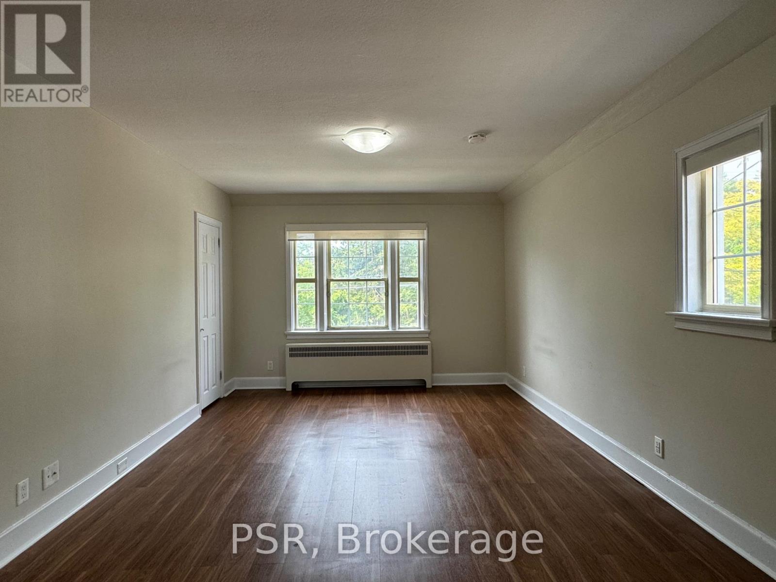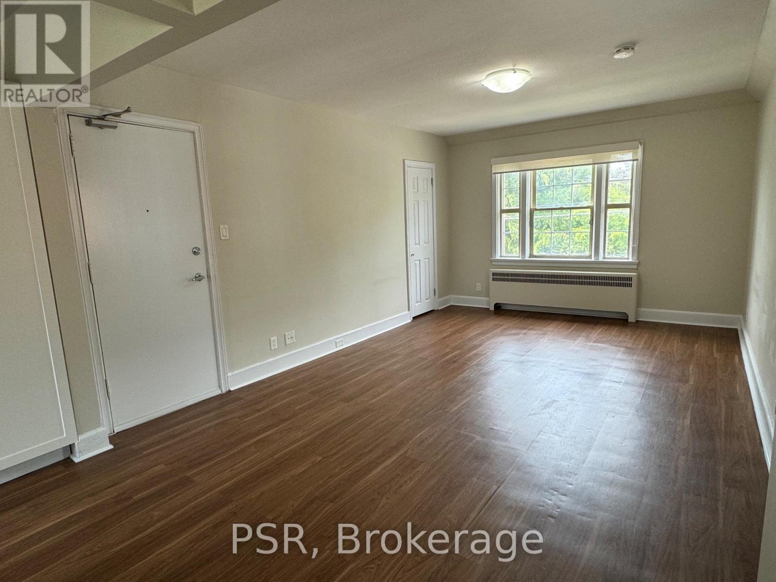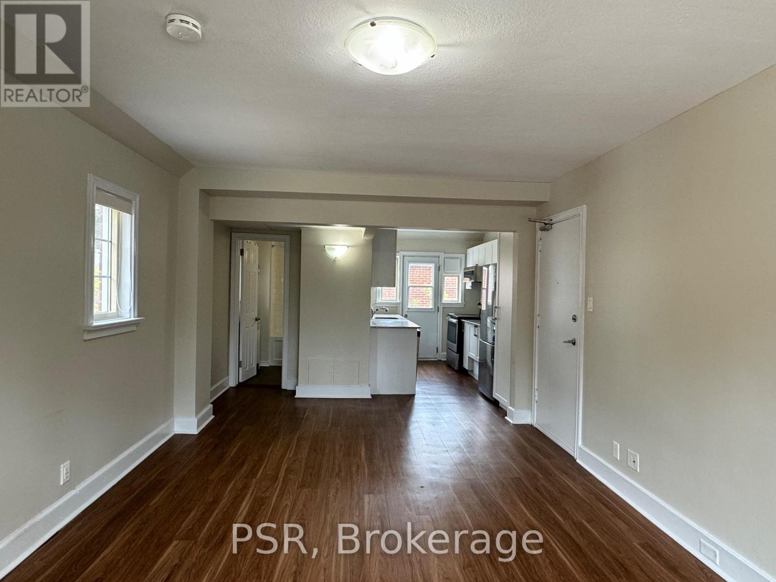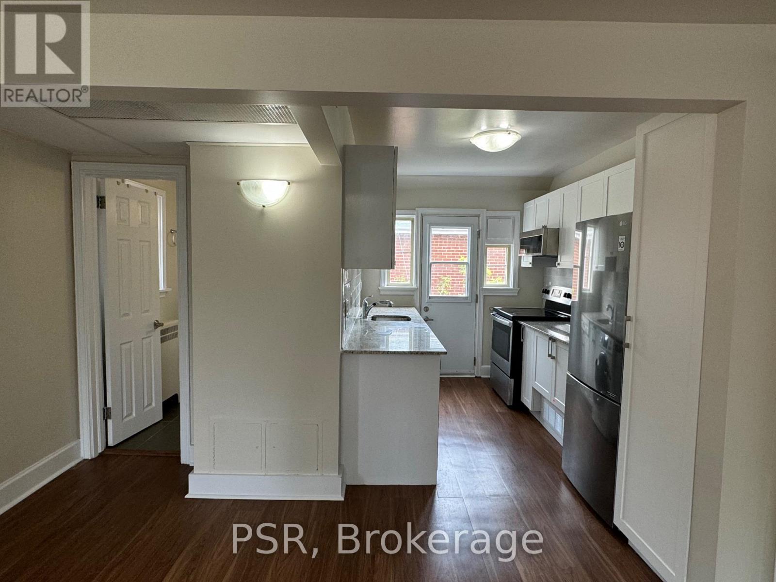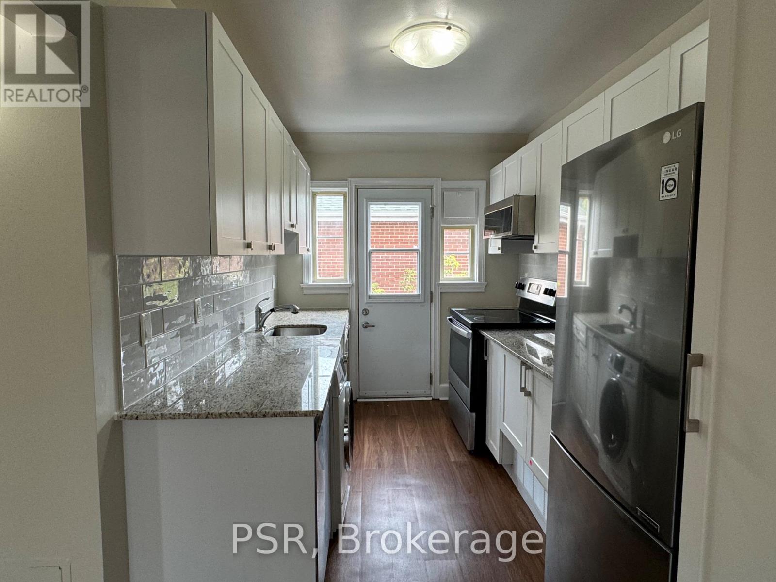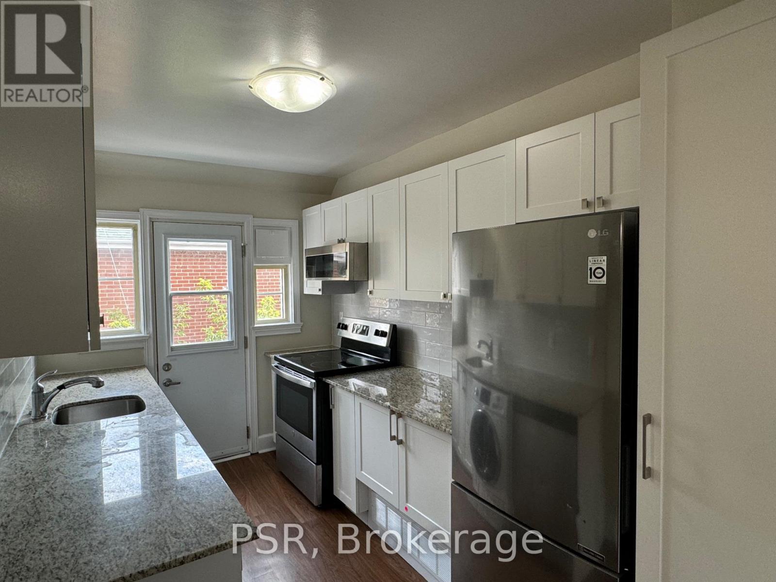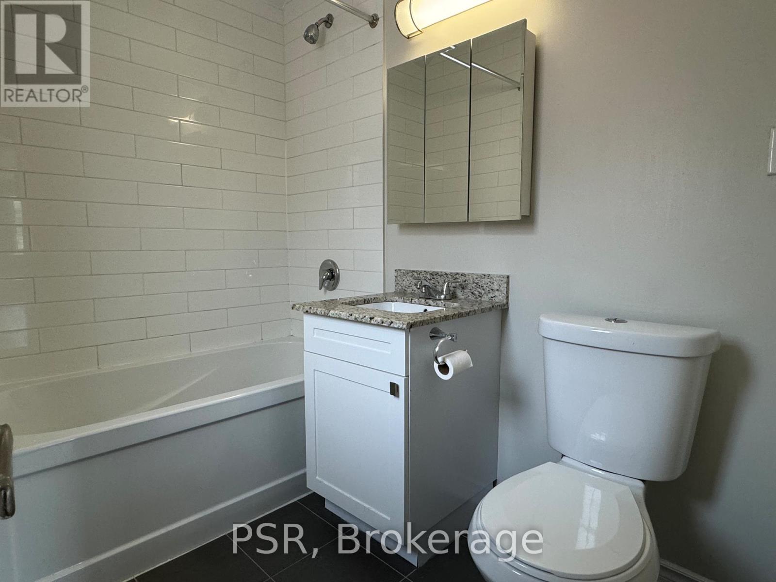U01 - 1353 Bayview Avenue Toronto, Ontario M4G 3A5
$1,875 Monthly
Experience The Charm of The Kelvingrove Community! This Beautifully Finished Bachelor Suite Is Located In The Heart Of The Highly Sought After Leaside Neighbourhood. Offering A Bright, Open Concept Layout With Functional Living Space. Modern Kitchen Boasts Full-Sized Stainless Steel Appliances, Stone Countertops, & Ensuite Laundry. Generously Sized 4pc Bathroom. All Light Fixtures& Window Coverings Included [Roller Blinds Throughout]. Central Heating & A/C Included. Tenant To Pay Hydro. Enjoy All Leaside Has To Offer - Steps From Bayview Shops, Cafes, Restaurants, Schools, Parks, & TTC. (id:24801)
Property Details
| MLS® Number | C12391202 |
| Property Type | Single Family |
| Community Name | Leaside |
| Amenities Near By | Hospital, Park, Public Transit, Schools |
| Parking Space Total | 1 |
Building
| Bathroom Total | 1 |
| Bedrooms Above Ground | 1 |
| Bedrooms Total | 1 |
| Basement Type | None |
| Cooling Type | Central Air Conditioning |
| Exterior Finish | Brick |
| Flooring Type | Laminate |
| Foundation Type | Concrete |
| Heating Fuel | Natural Gas |
| Heating Type | Radiant Heat |
| Size Interior | 0 - 699 Ft2 |
| Type | Other |
| Utility Water | Municipal Water |
Parking
| Garage |
Land
| Acreage | No |
| Land Amenities | Hospital, Park, Public Transit, Schools |
| Sewer | Sanitary Sewer |
Rooms
| Level | Type | Length | Width | Dimensions |
|---|---|---|---|---|
| Main Level | Living Room | Measurements not available | ||
| Main Level | Dining Room | Measurements not available | ||
| Main Level | Kitchen | Measurements not available | ||
| Main Level | Bathroom | Measurements not available |
https://www.realtor.ca/real-estate/28835535/u01-1353-bayview-avenue-toronto-leaside-leaside
Contact Us
Contact us for more information
Jessica Harvey
Salesperson
625 King Street West
Toronto, Ontario M5V 1M5
(416) 360-0688
(416) 360-0687


