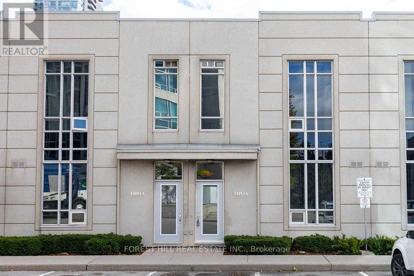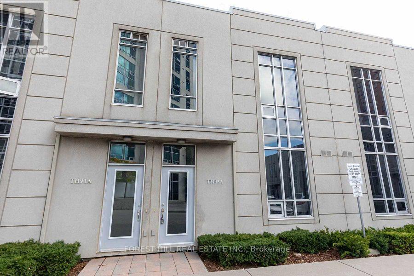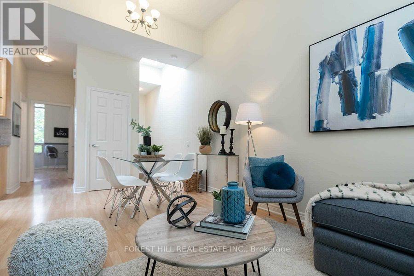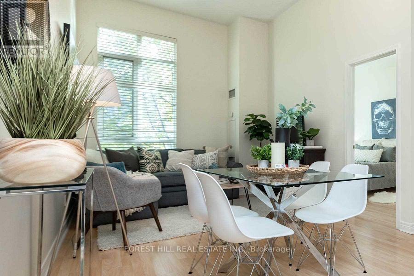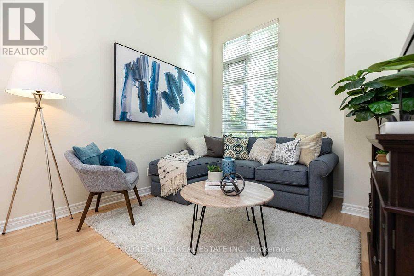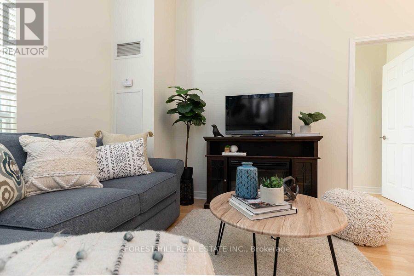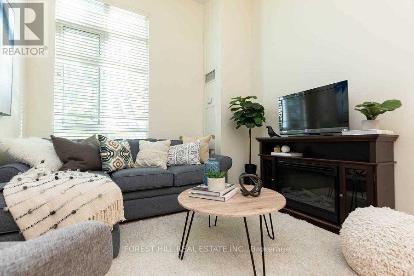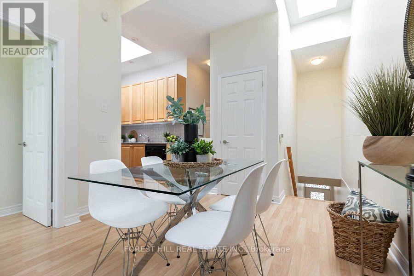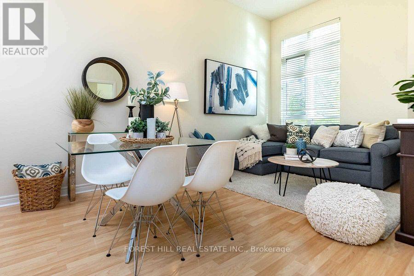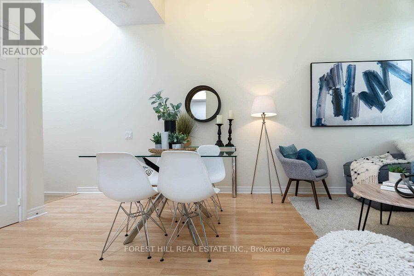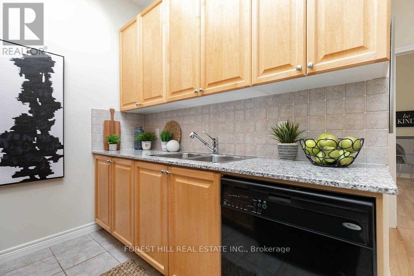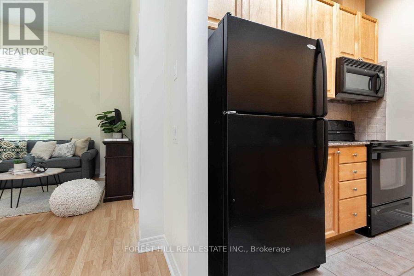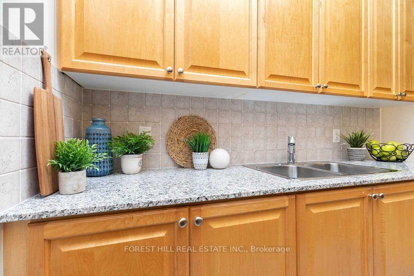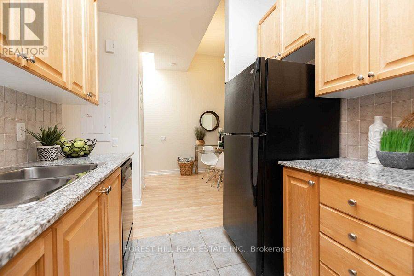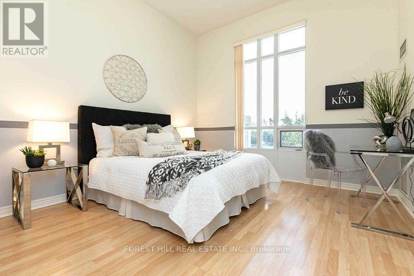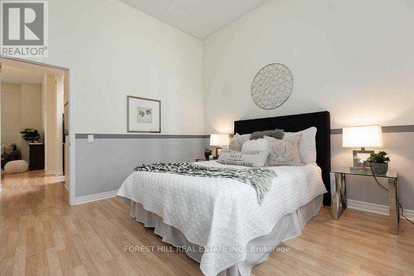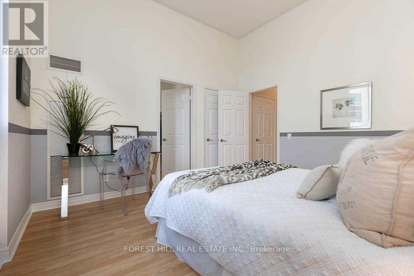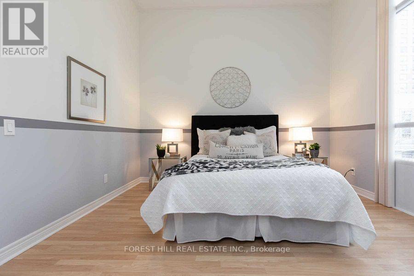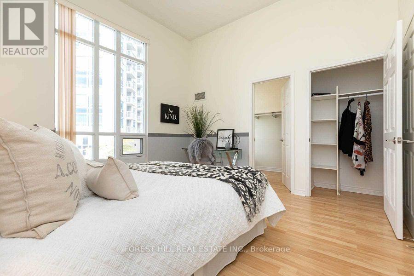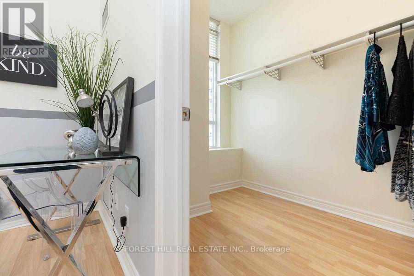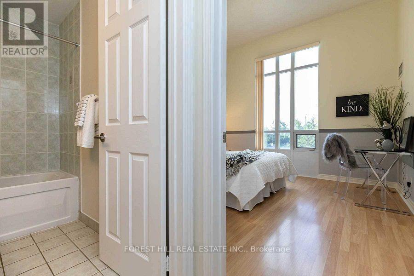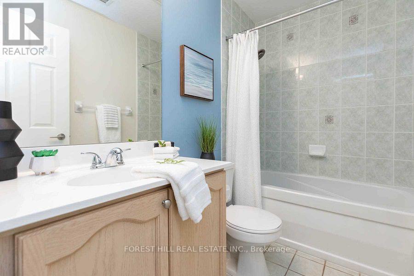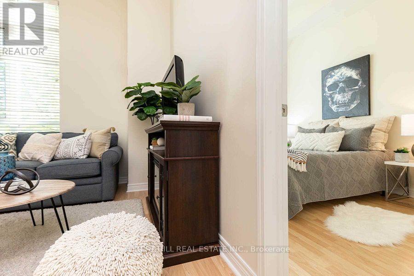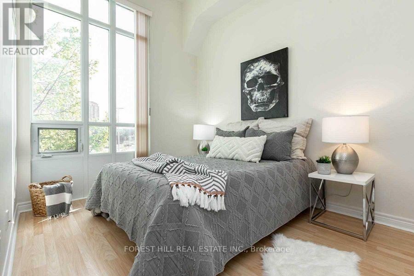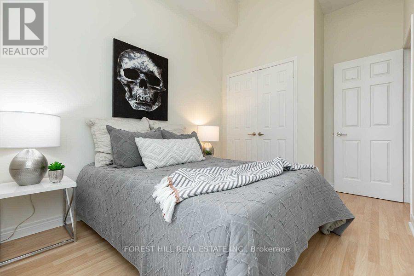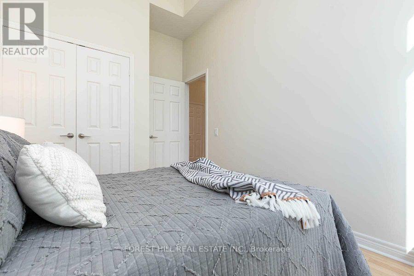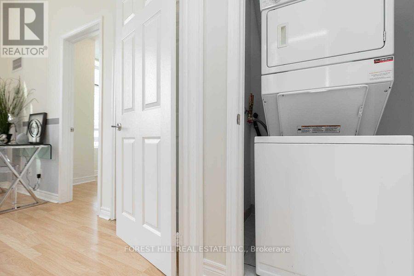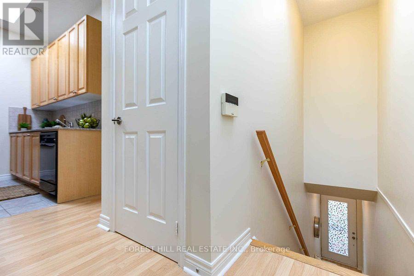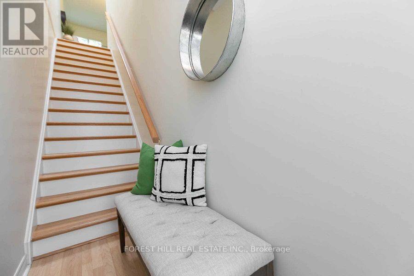Th93a - 83 Borough Drive Toronto, Ontario M1P 5E4
$2,900 Monthly
Discover this exceptionally rare stacked condo townhouse boasting direct entrance from the ground level, East/West exposure, two skylights, and soaring 11-foot ceilings. Expansive windows fill the home with natural light year-round, creating a warm and inviting atmosphere. The spacious primary suite features a walk-in closet with a window and a den area perfect as a serene retreat or a bright home office.Surrounded by lush gardens and mature trees, this home feels like a private oasis while keeping you connected to everything you need. Just 2 minutes to Hwy 401, a 5-minute stroll to the subway, and steps to vibrant theatres, dining, and shops. You'll fall in love even more when you see it in person! Building amenities include: 24-hr concierge, fitness centre, indoor pool, party room, and plentiful visitor parking right outside your unit door. (id:24801)
Property Details
| MLS® Number | E12431018 |
| Property Type | Single Family |
| Community Name | Bendale |
| Amenities Near By | Schools, Public Transit, Place Of Worship, Park |
| Community Features | Pets Not Allowed, Community Centre |
| Features | Carpet Free |
| Parking Space Total | 1 |
| Pool Type | Indoor Pool |
Building
| Bathroom Total | 1 |
| Bedrooms Above Ground | 2 |
| Bedrooms Below Ground | 1 |
| Bedrooms Total | 3 |
| Amenities | Visitor Parking, Recreation Centre, Exercise Centre, Security/concierge |
| Appliances | Dryer, Microwave, Stove, Washer, Refrigerator |
| Basement Type | None |
| Cooling Type | Central Air Conditioning |
| Exterior Finish | Brick |
| Flooring Type | Laminate, Ceramic |
| Heating Fuel | Natural Gas |
| Heating Type | Forced Air |
| Size Interior | 700 - 799 Ft2 |
| Type | Apartment |
Parking
| Underground | |
| Garage |
Land
| Acreage | No |
| Land Amenities | Schools, Public Transit, Place Of Worship, Park |
Rooms
| Level | Type | Length | Width | Dimensions |
|---|---|---|---|---|
| Main Level | Living Room | 5.45 m | 3.18 m | 5.45 m x 3.18 m |
| Main Level | Dining Room | 5.45 m | 3.18 m | 5.45 m x 3.18 m |
| Main Level | Primary Bedroom | 3.79 m | 3.11 m | 3.79 m x 3.11 m |
| Main Level | Kitchen | 2.58 m | 2.42 m | 2.58 m x 2.42 m |
| Main Level | Bedroom 2 | 3.03 m | 2.58 m | 3.03 m x 2.58 m |
| Main Level | Den | 2.42 m | 1.81 m | 2.42 m x 1.81 m |
https://www.realtor.ca/real-estate/28922693/th93a-83-borough-drive-toronto-bendale-bendale
Contact Us
Contact us for more information
Marcy Elizabeth Drohan
Salesperson
www.facebook.com/MarcyDrohanRealEstateAgent/
441 Spadina Road
Toronto, Ontario M5P 2W3
(416) 488-2875
(416) 488-2694
www.foresthill.com/


