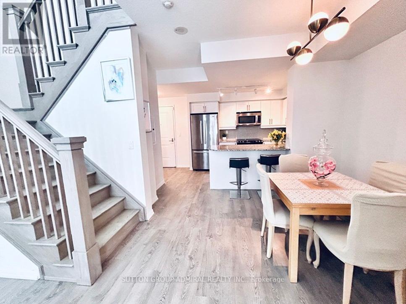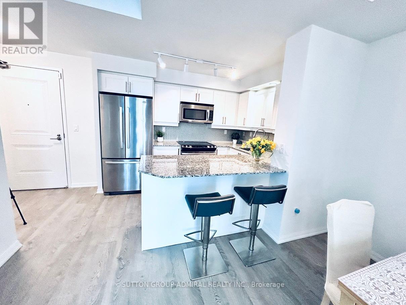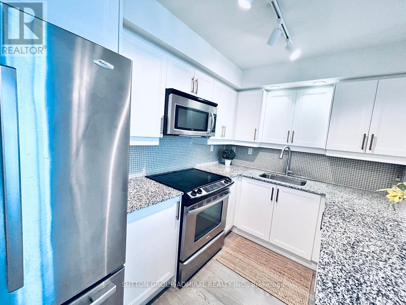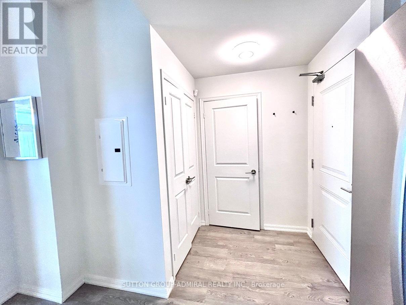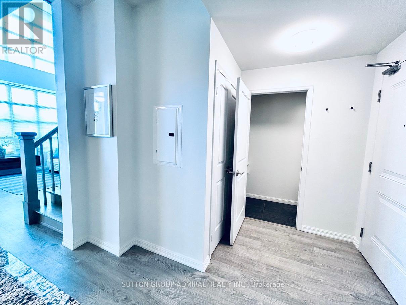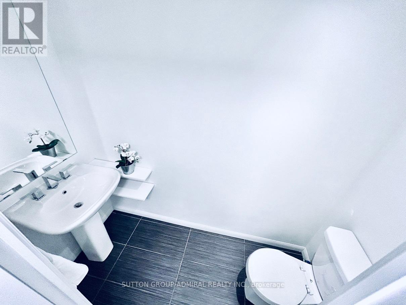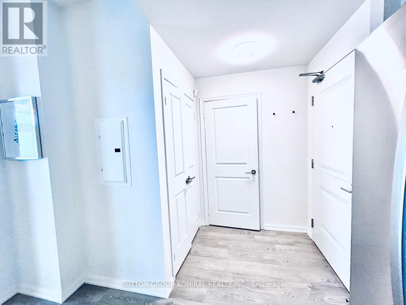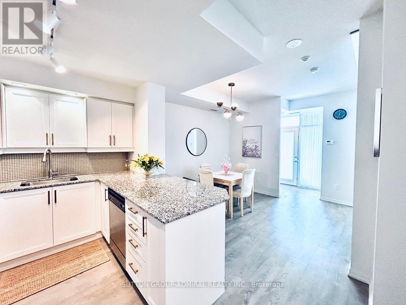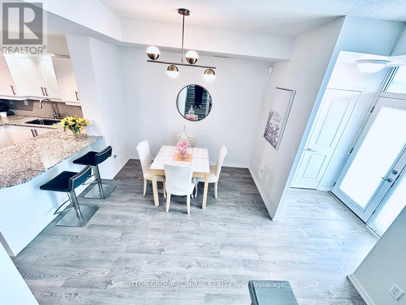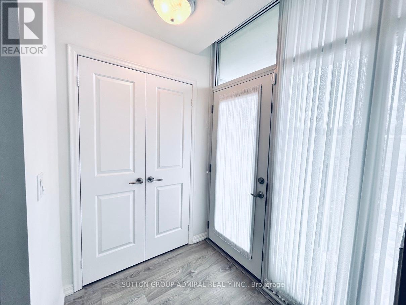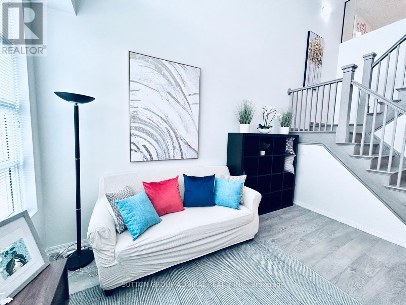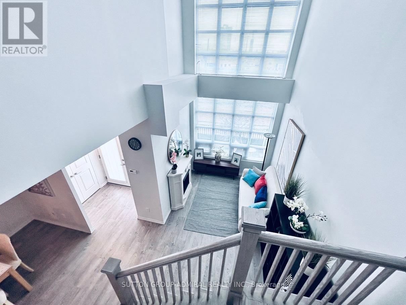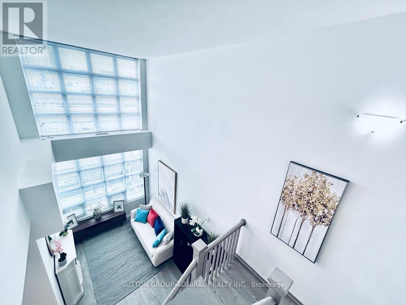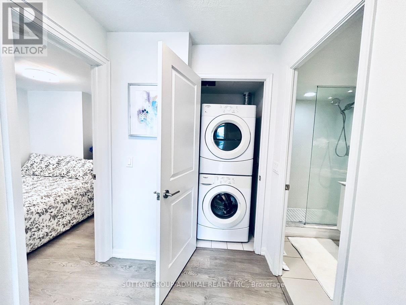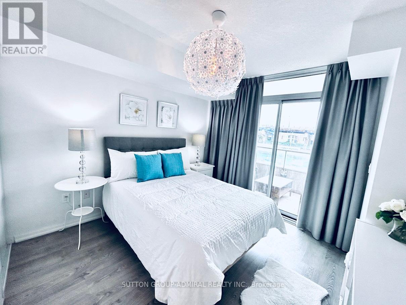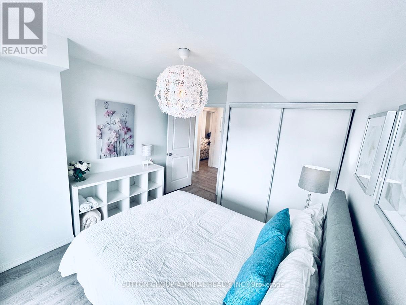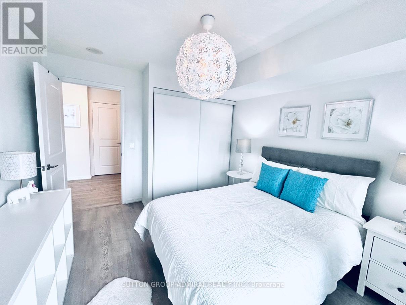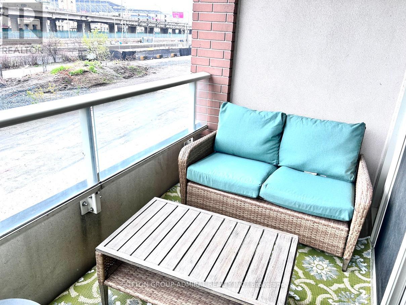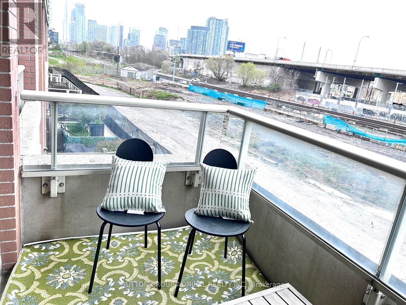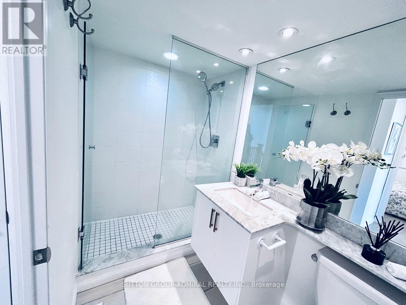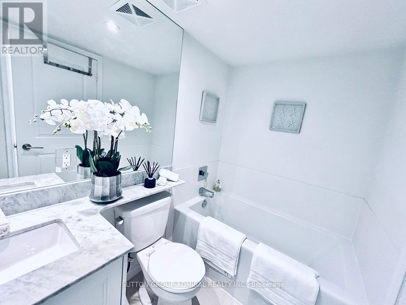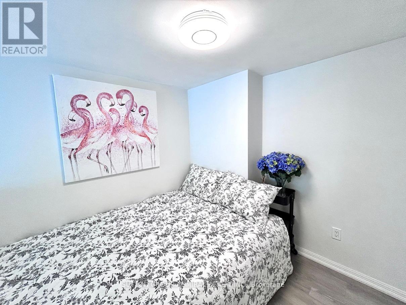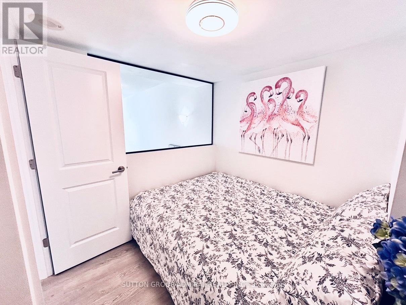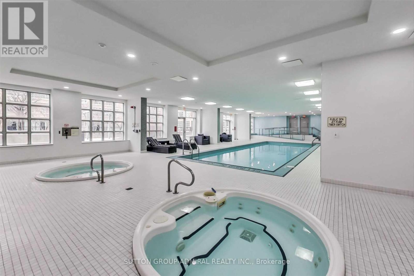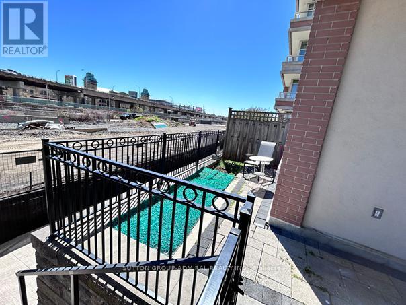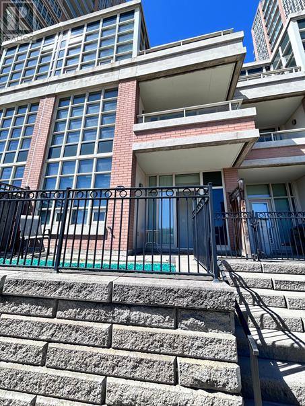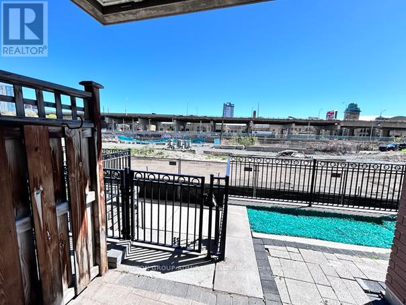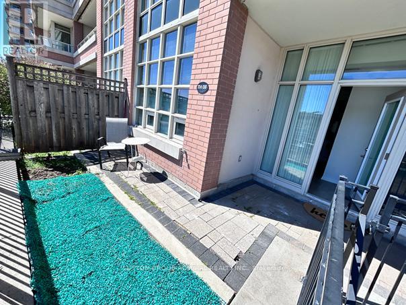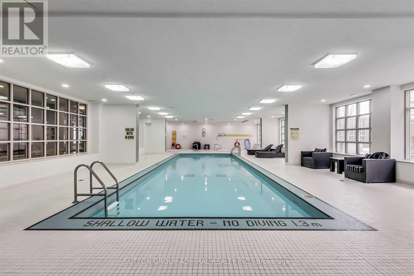Th8 - 6 Pirandello Street Toronto, Ontario M6K 3P4
$920,000Maintenance,
$765.97 Monthly
Maintenance,
$765.97 MonthlyRarely offer 2-storey Luxurious Condo-Townhouse, Nestled in the heart of Liberty Village! The home is flooded with natural Sun light. Two entrances access to home: a Private backyard Access & a private corridor provides convenient access to building amenities. Extensively updated recently, freshly painted entire home, Laminated floor through-out. 9 ft High ceiling on main floor, Impressive 17' high ceiling living room. Open concept Kitchen w/Granite Counter-top & Breakfast bar! Spacious dinning room, Charming Primary bedroom boasts a private balcony for enjoying sunny days and starlit nights. ground level backyard for you to indulge in gardening activities! Excellent location & close to all Amenities! Steps to shopping centers, restaurants, pubs, parks, TTC, Go Train Station, Gardiner Expwy, the lake & Must See! **** EXTRAS **** S.S. Appliances: Fridge, Stove, B/I Dishwasher, B/I Microwave.Stacked Washer/Dryer,Window Blinds & Window Covers,All ELF's, Building Amenities:Gym, Pool, Steam Sauna, Jacuzzi, Bowling Alley, Billiards, Golf Simulator, Games Room, Yoga Room. (id:24801)
Property Details
| MLS® Number | C8291690 |
| Property Type | Single Family |
| Community Name | Niagara |
| Amenities Near By | Park, Public Transit |
| Community Features | Pets Not Allowed, Community Centre |
| Features | Balcony |
| Pool Type | Indoor Pool |
Building
| Bathroom Total | 2 |
| Bedrooms Above Ground | 2 |
| Bedrooms Total | 2 |
| Amenities | Security/concierge, Party Room, Recreation Centre, Sauna, Storage - Locker |
| Cooling Type | Central Air Conditioning |
| Exterior Finish | Brick, Concrete |
| Stories Total | 2 |
| Type | Row / Townhouse |
Parking
| Underground |
Land
| Acreage | No |
| Land Amenities | Park, Public Transit |
Rooms
| Level | Type | Length | Width | Dimensions |
|---|---|---|---|---|
| Second Level | Primary Bedroom | 3.71 m | 3.12 m | 3.71 m x 3.12 m |
| Second Level | Bedroom 2 | 2.51 m | 2.34 m | 2.51 m x 2.34 m |
| Main Level | Living Room | 4.27 m | 2.74 m | 4.27 m x 2.74 m |
| Main Level | Dining Room | 3.28 m | 3.44 m | 3.28 m x 3.44 m |
| Main Level | Kitchen | 3.22 m | 2.54 m | 3.22 m x 2.54 m |
https://www.realtor.ca/real-estate/26825827/th8-6-pirandello-street-toronto-niagara
Interested?
Contact us for more information
Julie Meng
Broker
(647) 868-1506
https://juliemengrealestate.com/
https://www.facebook.com/rose.meng.75
1206 Centre Street
Thornhill, Ontario L4J 3M9
(416) 739-7200
(416) 739-9367
www.suttongroupadmiral.com/


