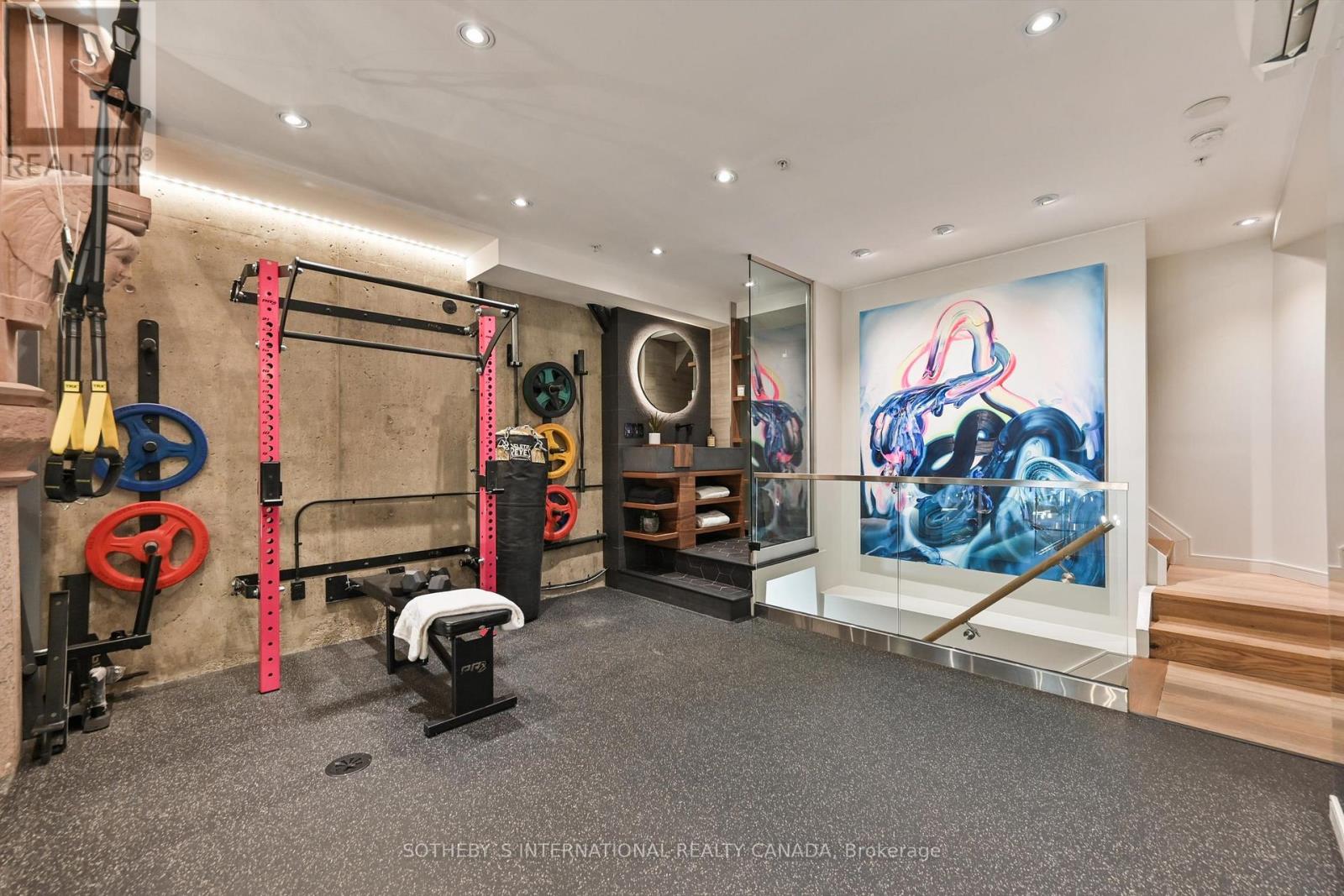Th7 - 40 Westmoreland Avenue Toronto, Ontario M6H 2Z7
$1,895,000Maintenance, Common Area Maintenance, Insurance, Parking
$977.53 Monthly
Maintenance, Common Area Maintenance, Insurance, Parking
$977.53 MonthlyMagnificent 4 storey Townhome carved from a 1914 Neo-Gothic Church, creating one of Toronto's most spectacular landmark Church conversions. Meticulously restored, preserving the historical details while incorporating modern updates, this Heritage property is a true masterpiece. Even the old bell tower was preserved! Tucked away in a discreet courtyard, Townhome 7 offers soaring cathedral ceilings, original intricate wooden details, exposed original brick masonry, wooden trusses, stone columns, gothic brick arches, an illuminated custom catwalk, workout area with ensuite shower, spacious Primary 3rd floor bedroom, a luxurious 4th floor 5 piece ensuite and custom built-in storage spaces. The Lower Level has a Mud Room/Storage area with direct access to the private, underground oversized parking space set up for electric charging. This unit was built to be the most secluded within the development and there is little to no neighbouring noise. There is nothing to compare to this special space! **** EXTRAS **** Just steps to the popular neighbourhood of Bloor & Dovercourt, the infamous Ossington Strip, local shops, restaurants, public transportation, and easy access to Downtown. This is a rare opportunity to own a piece of Toronto history. (id:24801)
Property Details
| MLS® Number | W11821297 |
| Property Type | Single Family |
| Community Name | Dovercourt-Wallace Emerson-Junction |
| AmenitiesNearBy | Park, Place Of Worship, Public Transit, Schools |
| CommunityFeatures | Pet Restrictions, Community Centre |
| ParkingSpaceTotal | 1 |
Building
| BathroomTotal | 3 |
| BedroomsAboveGround | 2 |
| BedroomsBelowGround | 1 |
| BedroomsTotal | 3 |
| BasementFeatures | Walk Out |
| BasementType | N/a |
| CoolingType | Central Air Conditioning |
| ExteriorFinish | Brick |
| FireProtection | Security System |
| FlooringType | Hardwood |
| HalfBathTotal | 2 |
| HeatingFuel | Natural Gas |
| HeatingType | Forced Air |
| StoriesTotal | 3 |
| SizeInterior | 1799.9852 - 1998.983 Sqft |
| Type | Row / Townhouse |
Parking
| Underground |
Land
| Acreage | No |
| LandAmenities | Park, Place Of Worship, Public Transit, Schools |
Rooms
| Level | Type | Length | Width | Dimensions |
|---|---|---|---|---|
| Second Level | Exercise Room | 8.77 m | 4.35 m | 8.77 m x 4.35 m |
| Second Level | Office | Measurements not available | ||
| Second Level | Bedroom 2 | 3.64 m | 3.6 m | 3.64 m x 3.6 m |
| Third Level | Primary Bedroom | 4.79 m | 4.35 m | 4.79 m x 4.35 m |
| Upper Level | Bathroom | 5.2 m | 4.35 m | 5.2 m x 4.35 m |
| Ground Level | Living Room | 4.51 m | 4.35 m | 4.51 m x 4.35 m |
| Ground Level | Dining Room | 3.14 m | 3.66 m | 3.14 m x 3.66 m |
| Ground Level | Kitchen | 4.07 m | 4.35 m | 4.07 m x 4.35 m |
Interested?
Contact us for more information
Susan Gail Toyne
Salesperson
1867 Yonge Street Ste 100
Toronto, Ontario M4S 1Y5
Samantha Thomson
Broker
1867 Yonge Street Ste 100
Toronto, Ontario M4S 1Y5








































