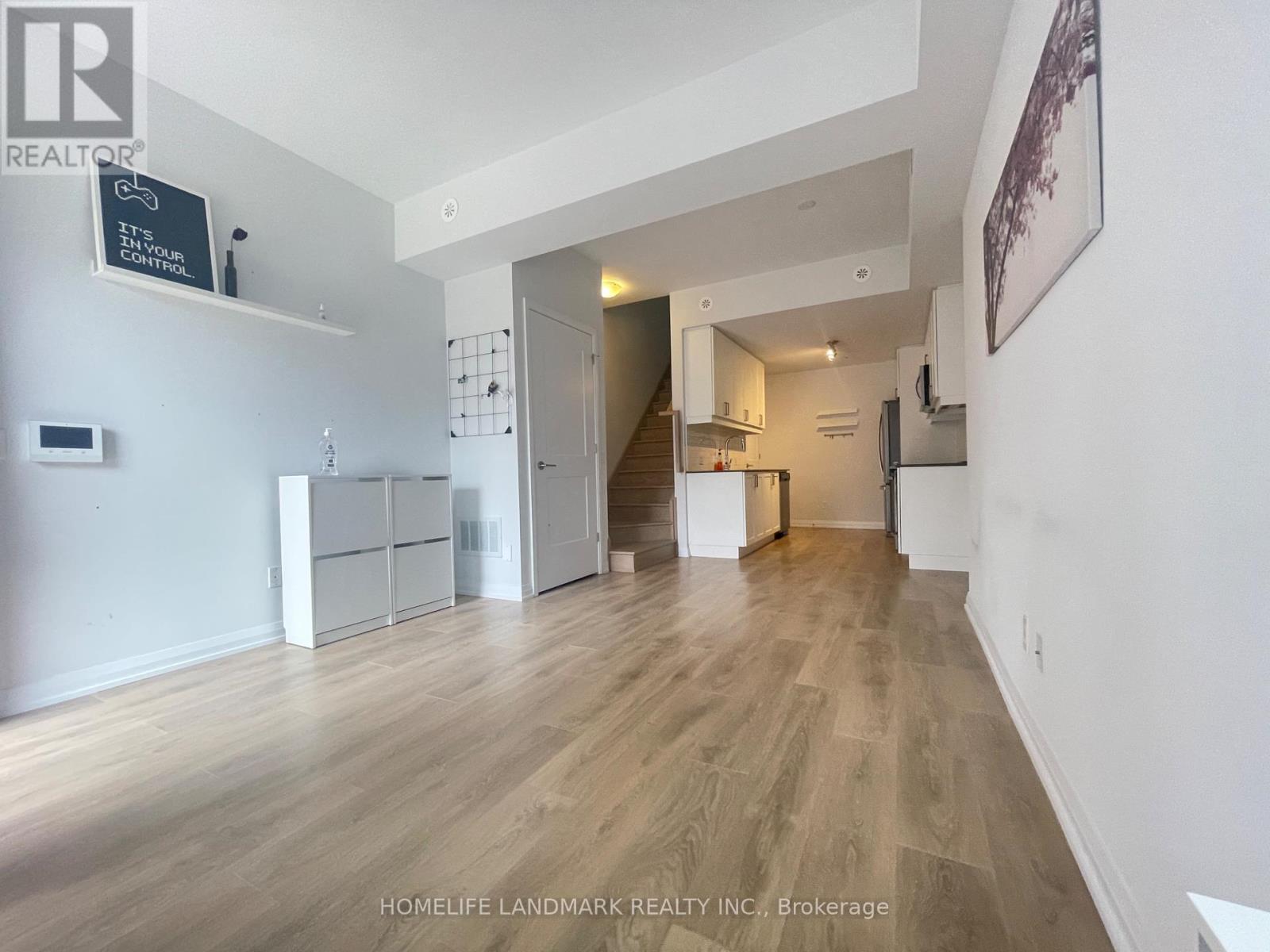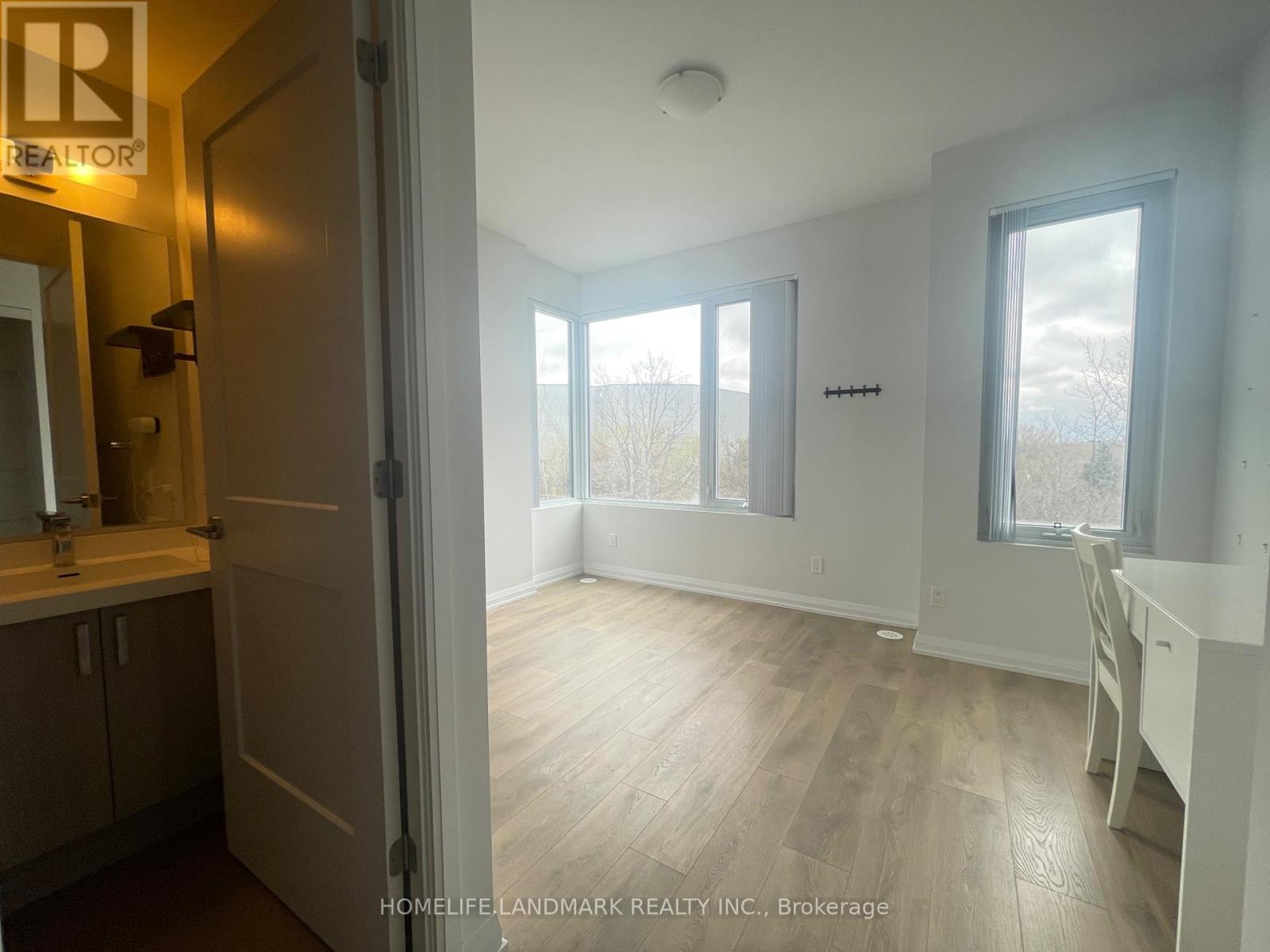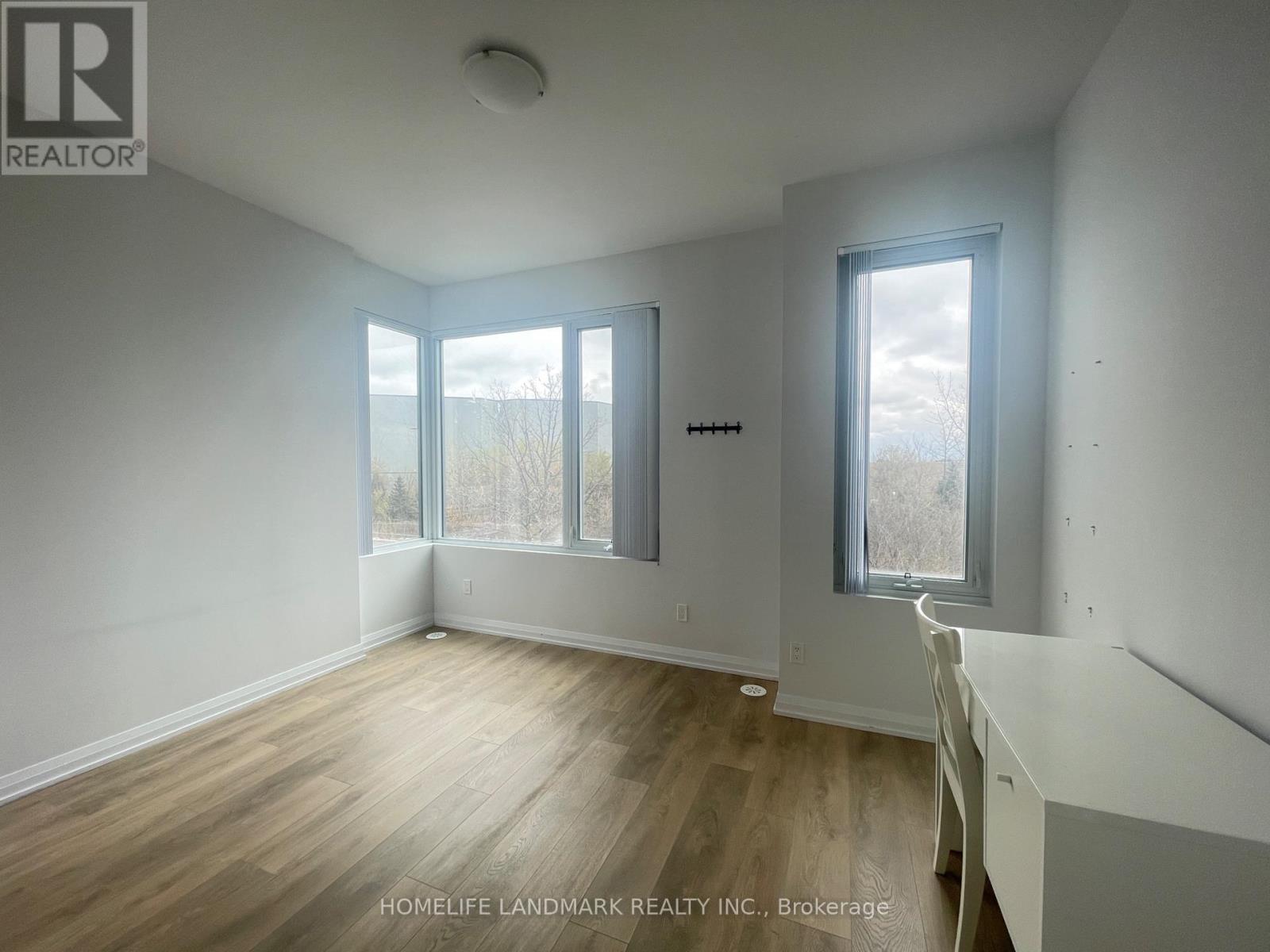Th60 - 1060 Portage Parkway Vaughan, Ontario L4K 0K3
$950,000Maintenance, Common Area Maintenance, Insurance, Parking
$510 Monthly
Maintenance, Common Area Maintenance, Insurance, Parking
$510 MonthlyThe best Condo in the heart of Vaughan Metropolitan Centre. Luxury and Beautiful Three Plus One Large Bedrooms Townhouse Corner Suite. Above 1300 Sq. Ft., Fresh new painting,9 Ceiling. Private Roof Top Terrace With Unobstructed Clear East open space Views. Perfectly Location! Easy Access To York University and Minutes To Vaughan Mills And Hospital. Walking Distance To Subway, Subway Ride 45 Min To Downtown, Walk To Walmart,Ikea, Home Depot, Minutes From Highway 400 And 407. 1-Underground Parking * Access To All Met Condos Amenities. **** EXTRAS **** Kitchen With Quartz Counter Top And Underlighting. Open Concept Living /Dining Room, New painting. And The Most Spectacular Roof Top Patio. S/ Fridge/Stove, Range Microwave Hood, Dishwasher. Washer/Dryer, All Elf's, Windows. (id:24801)
Property Details
| MLS® Number | N9511193 |
| Property Type | Single Family |
| Community Name | Concord |
| CommunityFeatures | Pet Restrictions |
| ParkingSpaceTotal | 1 |
Building
| BathroomTotal | 2 |
| BedroomsAboveGround | 3 |
| BedroomsTotal | 3 |
| Amenities | Security/concierge, Exercise Centre, Recreation Centre, Party Room, Visitor Parking |
| Appliances | Water Heater |
| CoolingType | Central Air Conditioning |
| ExteriorFinish | Concrete |
| FlooringType | Laminate |
| HeatingFuel | Natural Gas |
| HeatingType | Forced Air |
| StoriesTotal | 3 |
| SizeInterior | 1199.9898 - 1398.9887 Sqft |
| Type | Row / Townhouse |
Parking
| Underground |
Land
| Acreage | No |
Rooms
| Level | Type | Length | Width | Dimensions |
|---|---|---|---|---|
| Second Level | Bedroom 2 | 9.2 m | 8 m | 9.2 m x 8 m |
| Second Level | Bedroom 3 | 12.4 m | 8.1 m | 12.4 m x 8.1 m |
| Third Level | Primary Bedroom | 12.4 m | 10 m | 12.4 m x 10 m |
| Third Level | Den | 10.79 m | 8.3 m | 10.79 m x 8.3 m |
| Upper Level | Other | 20.11 m | 12.4 m | 20.11 m x 12.4 m |
| Ground Level | Living Room | 16.79 m | 11.51 m | 16.79 m x 11.51 m |
| Ground Level | Dining Room | 16.79 m | 11.51 m | 16.79 m x 11.51 m |
| Ground Level | Kitchen | 11.71 m | 7.11 m | 11.71 m x 7.11 m |
https://www.realtor.ca/real-estate/27581610/th60-1060-portage-parkway-vaughan-concord-concord
Interested?
Contact us for more information
Shelly Wang
Salesperson
7240 Woodbine Ave Unit 103
Markham, Ontario L3R 1A4






















