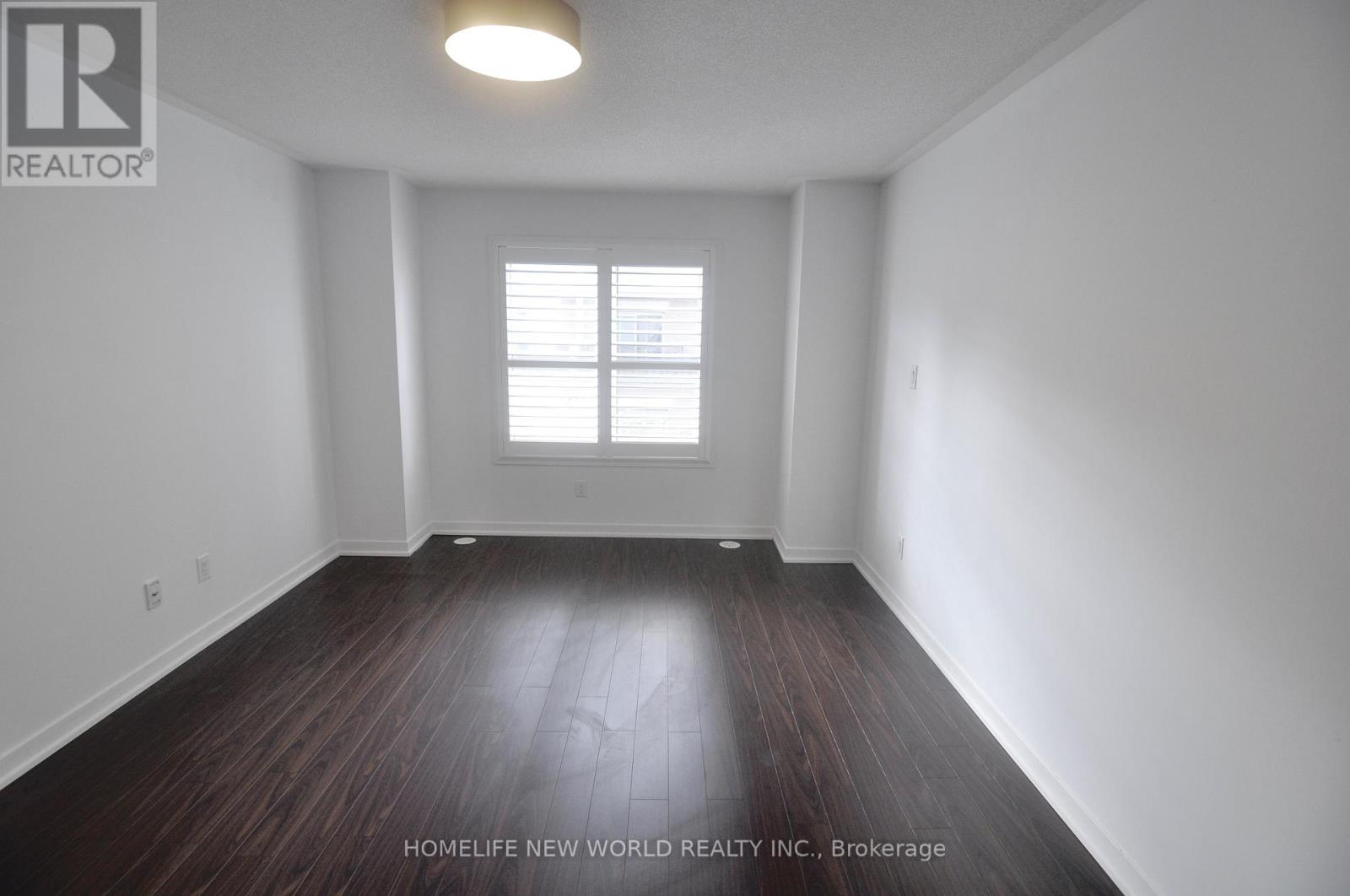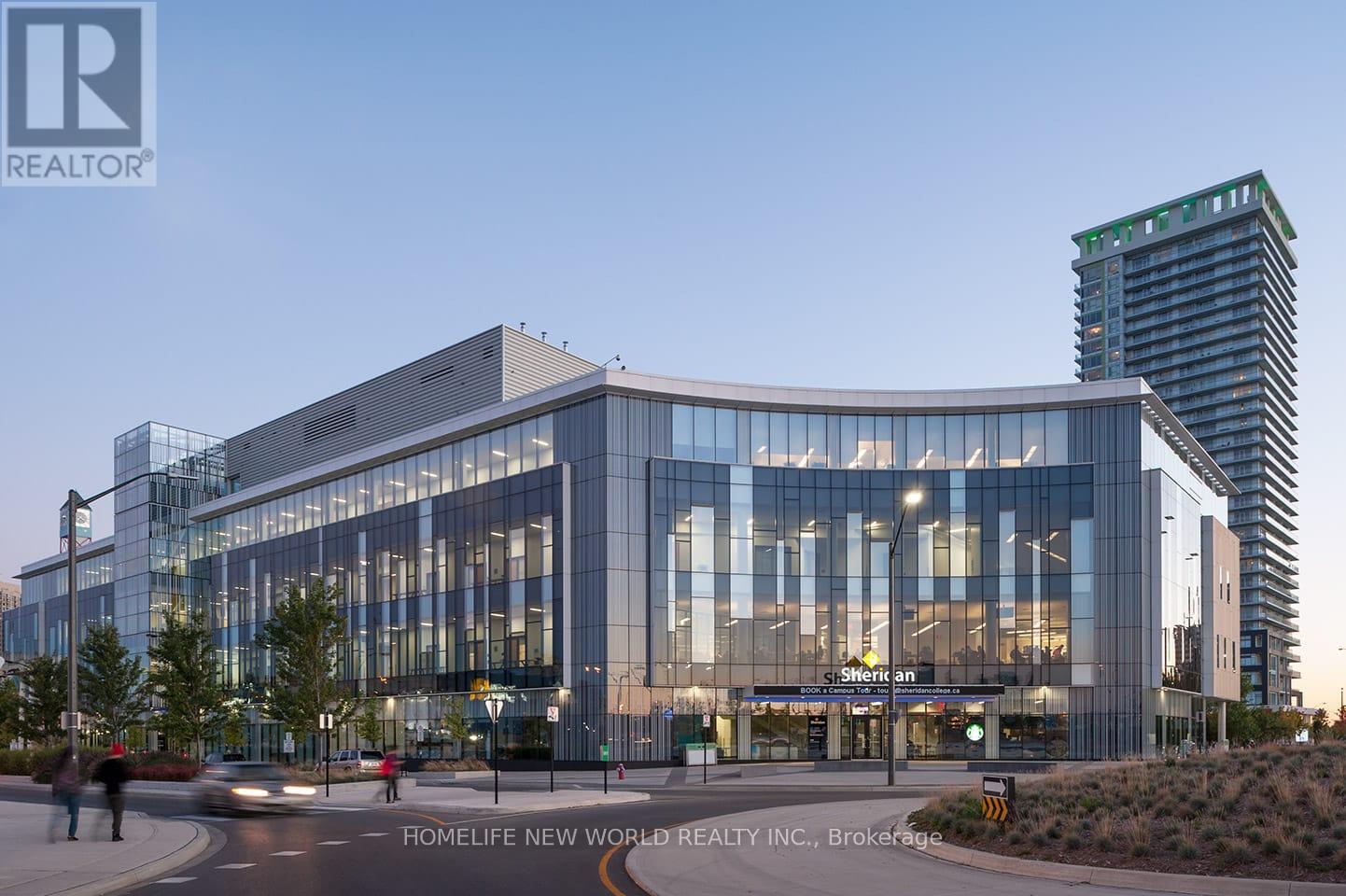Th5 - 370 Square One Drive Mississauga, Ontario L5B 0E6
$858,800Maintenance, Common Area Maintenance, Insurance, Parking, Water
$994.81 Monthly
Maintenance, Common Area Maintenance, Insurance, Parking, Water
$994.81 MonthlyPrime Location In The Heart of Mississauga, Steps Away From Square One Shopping Mall, Sheridan College, Living Arts Centre And More, This Stunning Modem Design 3 Bedroom Townhome With TWO (2) side by side Underground Parking Spots and Locker. 9Ft Celling , Open Concept Kitchen W/ Granite Countertop, S/S appliances. Large Windows, Southwest Facing With Lots Of Natural Sunlights. Minutes Drive To Hwy 403/401/QEW and UoT Mississauga. Lots Of Visitor Parking Spaces For Guests. **EXTRAS** Two Parking Spots (Side By Side,Underground) And Locker. (id:24801)
Property Details
| MLS® Number | W9415727 |
| Property Type | Single Family |
| Community Name | City Centre |
| Amenities Near By | Public Transit, Schools |
| Community Features | Pet Restrictions, Community Centre |
| Features | Carpet Free |
| Parking Space Total | 2 |
Building
| Bathroom Total | 3 |
| Bedrooms Above Ground | 3 |
| Bedrooms Total | 3 |
| Amenities | Exercise Centre, Party Room, Visitor Parking, Storage - Locker |
| Appliances | Garage Door Opener Remote(s), Dishwasher, Dryer, Microwave, Refrigerator, Stove, Washer |
| Cooling Type | Central Air Conditioning |
| Exterior Finish | Brick, Concrete |
| Flooring Type | Laminate, Ceramic |
| Half Bath Total | 1 |
| Heating Fuel | Natural Gas |
| Heating Type | Forced Air |
| Stories Total | 3 |
| Size Interior | 1,400 - 1,599 Ft2 |
| Type | Row / Townhouse |
Parking
| Underground | |
| Garage |
Land
| Acreage | No |
| Fence Type | Fenced Yard |
| Land Amenities | Public Transit, Schools |
Rooms
| Level | Type | Length | Width | Dimensions |
|---|---|---|---|---|
| Second Level | Bedroom 2 | Measurements not available | ||
| Second Level | Bedroom 3 | 3.78 m | 2.43 m | 3.78 m x 2.43 m |
| Third Level | Primary Bedroom | 4.52 m | 3.45 m | 4.52 m x 3.45 m |
| Main Level | Living Room | 4.57 m | 3.58 m | 4.57 m x 3.58 m |
| Main Level | Dining Room | 4.57 m | 3.58 m | 4.57 m x 3.58 m |
| Main Level | Kitchen | 2.46 m | 2.56 m | 2.46 m x 2.56 m |
| Main Level | Laundry Room | Measurements not available |
Contact Us
Contact us for more information
Sam Chen
Salesperson
201 Consumers Rd., Ste. 205
Toronto, Ontario M2J 4G8
(416) 490-1177
(416) 490-1928
www.homelifenewworld.com/



























