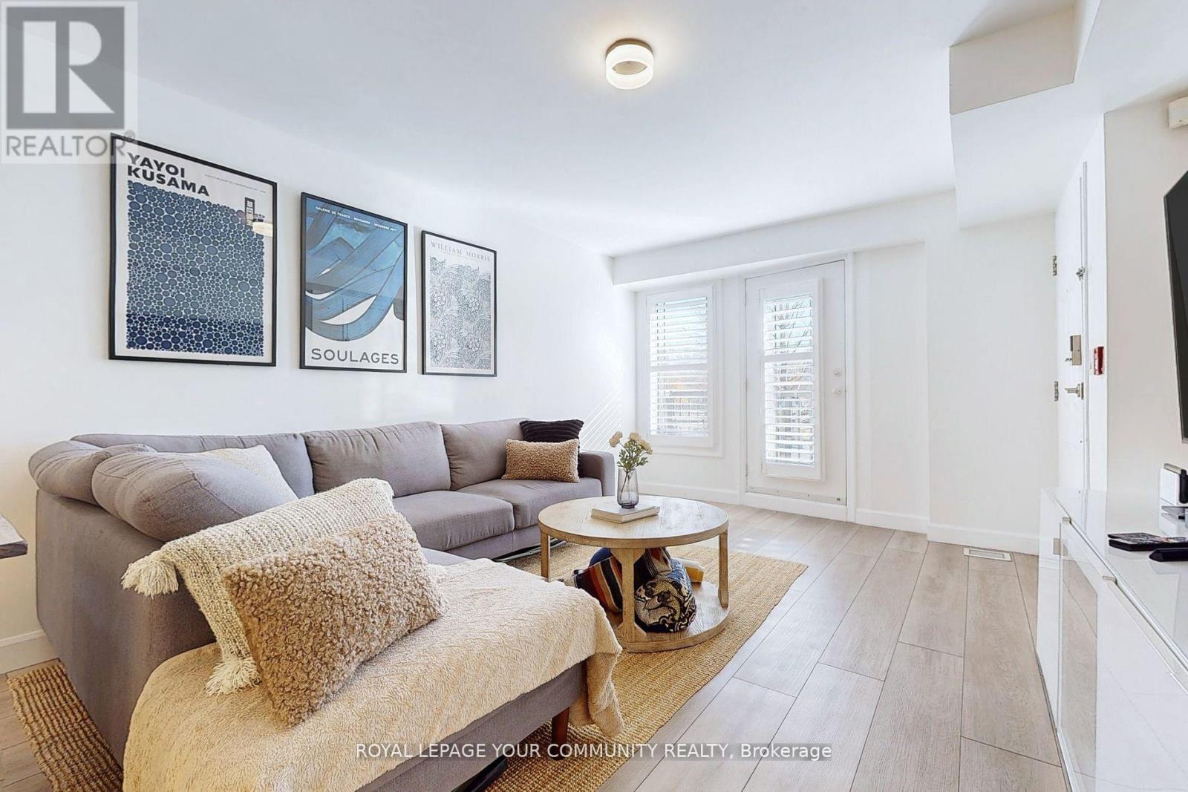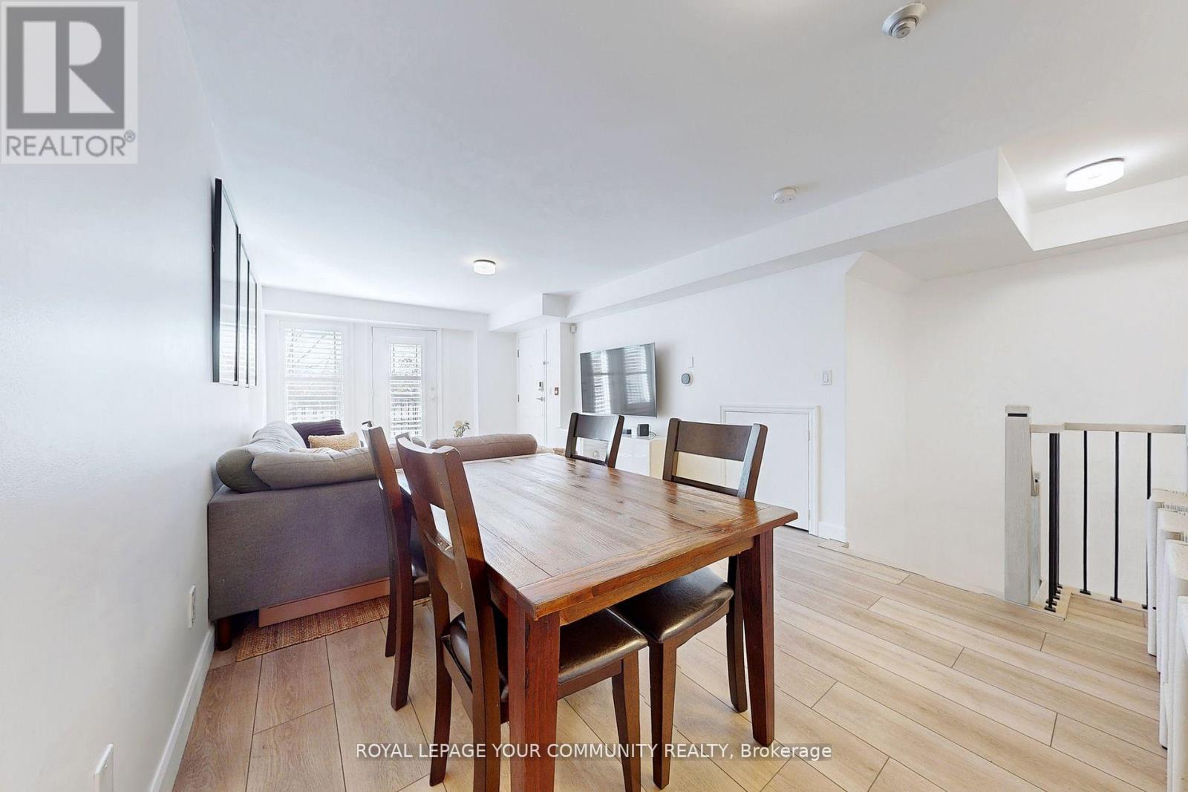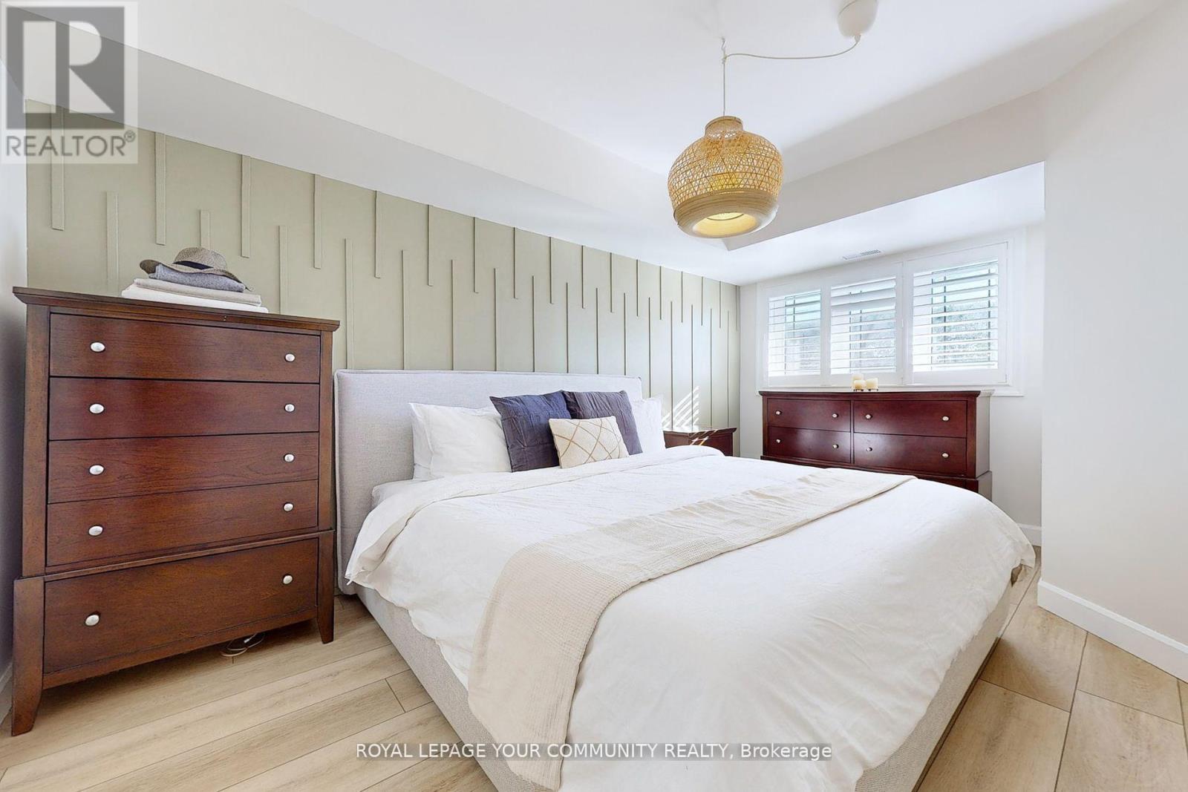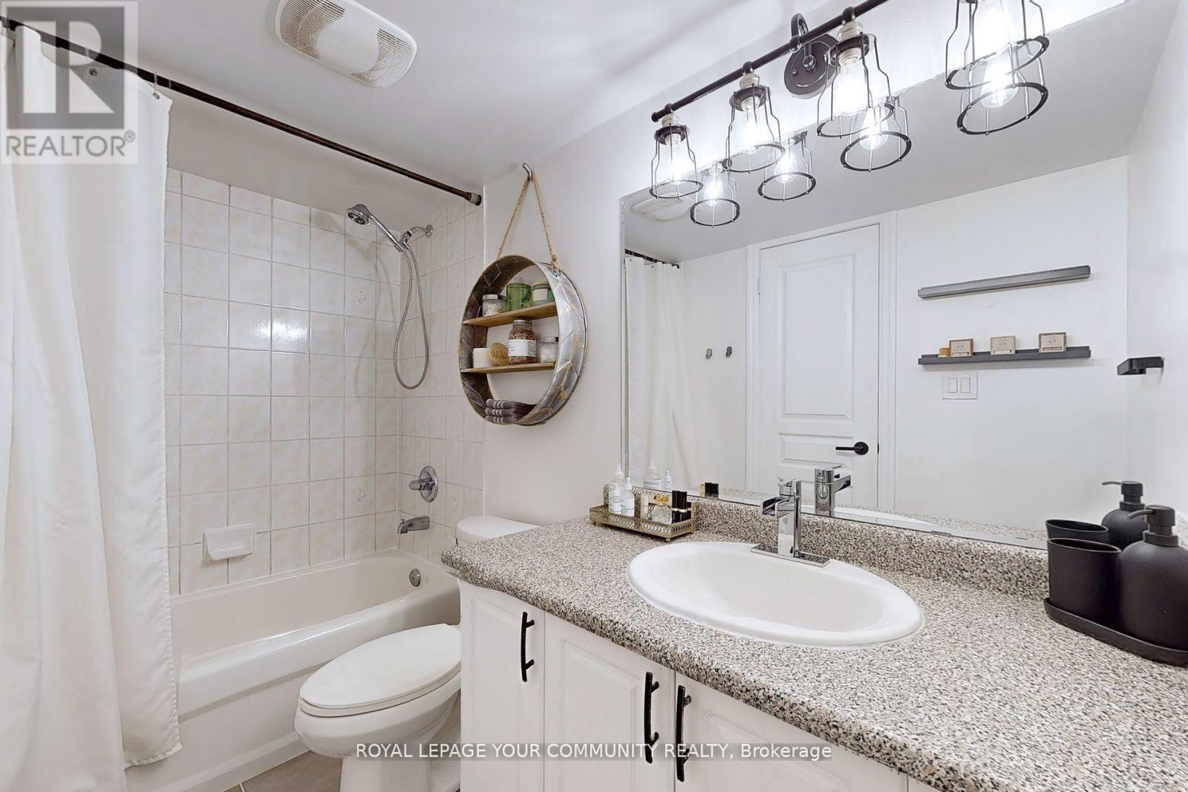Th5 - 118 Finch Avenue Toronto, Ontario M2N 7G2
$699,000Maintenance, Water, Common Area Maintenance, Insurance, Parking
$620.73 Monthly
Maintenance, Water, Common Area Maintenance, Insurance, Parking
$620.73 MonthlyNewly renovated bright spacious townhouse with a very functional layout in the highly sought after area of Yonge and Finch. $$$ spent on a custom kitchen, new floors, light fixtures, staircase, spindles, railing and powder room. Large Master Bedroom with 4pc ensuite and plenty of closet space. 2 side by side underground parking with elevator access to the unit. South exposure overlooking a large park, steps from public transit, subway, shopping, cafes, restaurants, and Edithvale Community Center. Walking distance from Mel Lastman Square featuring Toronto Public Library and Douglas Snow Aquatics Centre **** EXTRAS **** Central air conditioning 2021, tankless hot water heater 2021 (owned). Two underground side-by-side parking. Upgraded appliances. (id:24801)
Property Details
| MLS® Number | C11924480 |
| Property Type | Single Family |
| Community Name | Newtonbrook West |
| Amenities Near By | Hospital, Park, Place Of Worship, Public Transit |
| Community Features | Pet Restrictions |
| Features | Balcony |
| Parking Space Total | 2 |
Building
| Bathroom Total | 3 |
| Bedrooms Above Ground | 2 |
| Bedrooms Below Ground | 1 |
| Bedrooms Total | 3 |
| Amenities | Visitor Parking |
| Basement Development | Finished |
| Basement Type | N/a (finished) |
| Cooling Type | Central Air Conditioning |
| Exterior Finish | Stucco |
| Flooring Type | Tile, Vinyl |
| Half Bath Total | 1 |
| Heating Fuel | Natural Gas |
| Heating Type | Forced Air |
| Stories Total | 2 |
| Size Interior | 1,200 - 1,399 Ft2 |
| Type | Row / Townhouse |
Parking
| Underground |
Land
| Acreage | No |
| Land Amenities | Hospital, Park, Place Of Worship, Public Transit |
Rooms
| Level | Type | Length | Width | Dimensions |
|---|---|---|---|---|
| Lower Level | Primary Bedroom | 3.2 m | 6.1 m | 3.2 m x 6.1 m |
| Lower Level | Bedroom 2 | 4.57 m | 1.82 m | 4.57 m x 1.82 m |
| Main Level | Foyer | 1.52 m | 1.52 m | 1.52 m x 1.52 m |
| Main Level | Kitchen | 3.96 m | 4.88 m | 3.96 m x 4.88 m |
| Main Level | Living Room | 3.96 m | 3.67 m | 3.96 m x 3.67 m |
| Main Level | Dining Room | 3.96 m | 3.67 m | 3.96 m x 3.67 m |
| Main Level | Den | 2.74 m | 1.52 m | 2.74 m x 1.52 m |
Contact Us
Contact us for more information
Joseph Francis De Souza
Salesperson
www.jd4homes.ca/
www.facebook.com/profile.php?id=100010590181011
@jd4homes_to/
8854 Yonge Street
Richmond Hill, Ontario L4C 0T4
(905) 731-2000
(905) 886-7556


























