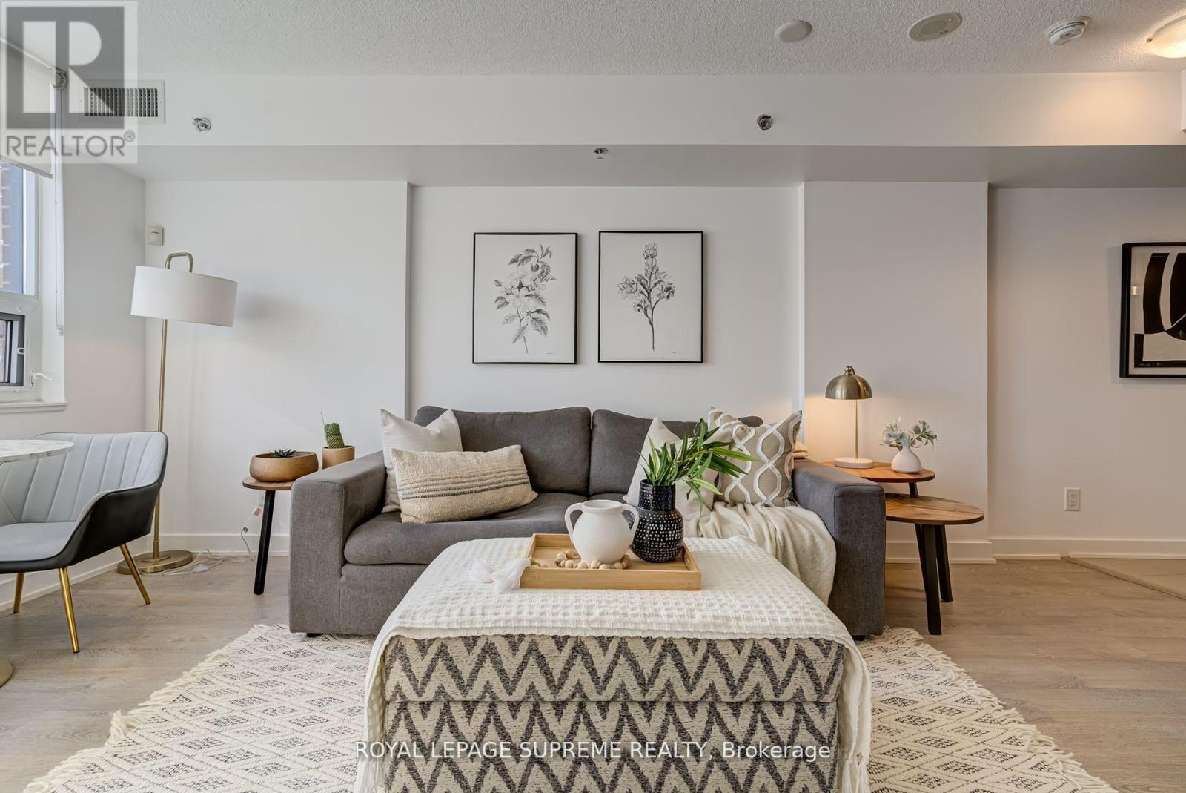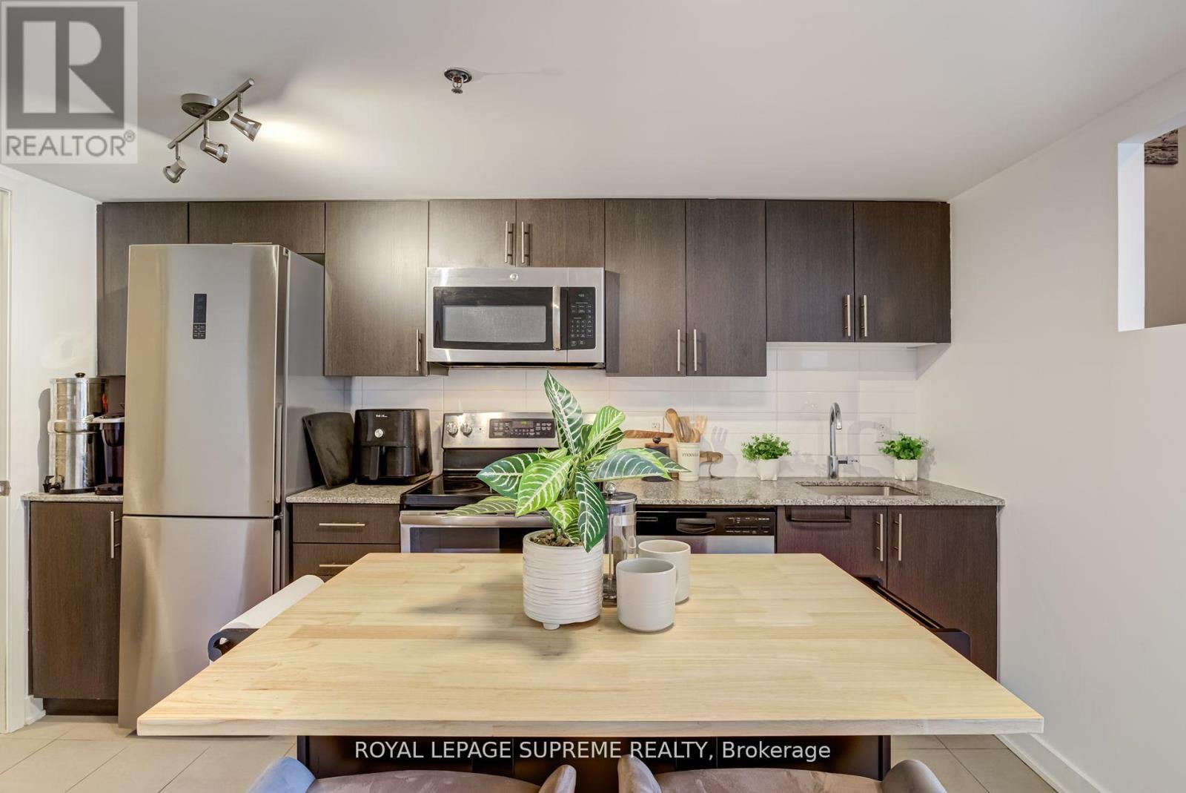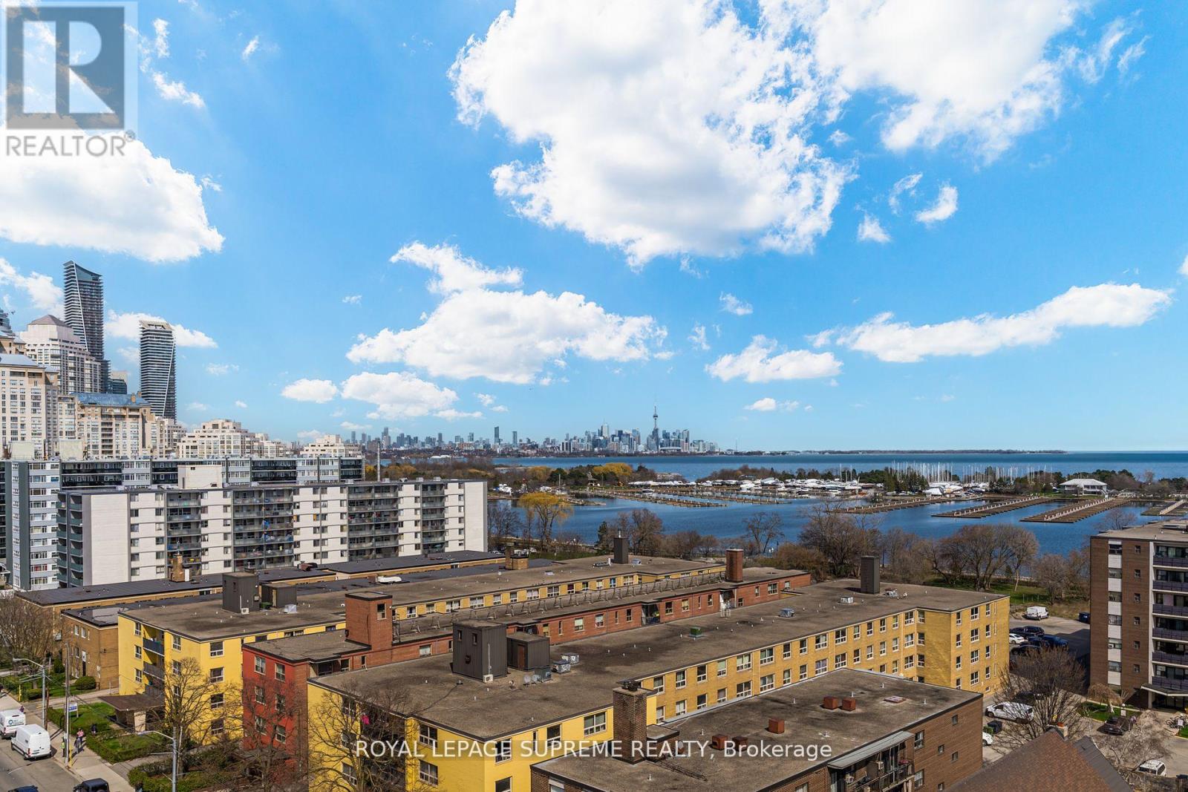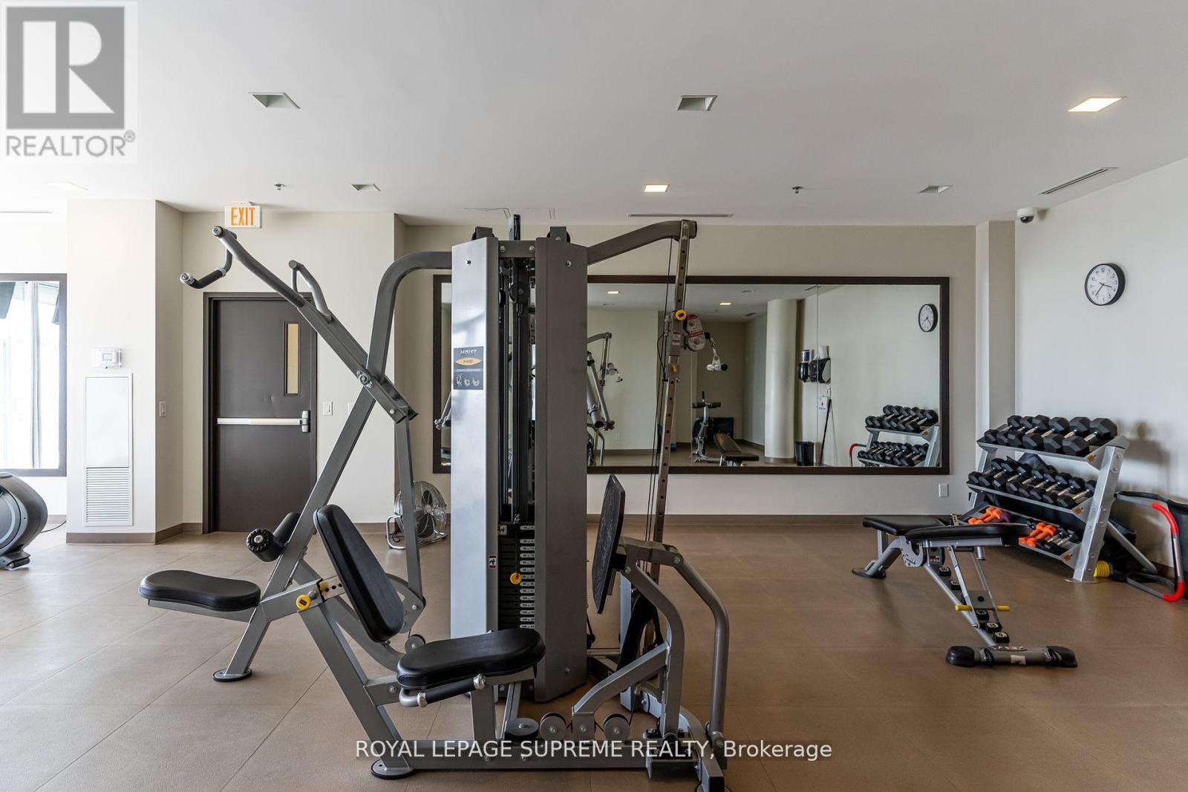Th5 - 11 Superior Avenue Toronto, Ontario M8V 0A7
$695,900Maintenance, Heat, Water, Common Area Maintenance, Insurance, Parking
$1,026.53 Monthly
Maintenance, Heat, Water, Common Area Maintenance, Insurance, Parking
$1,026.53 MonthlyDiscover the Elegance of Lakeside Living in Mimico! A stylish sanctuary nestled in the vibrant lakeside ofMimico. This rarely offered 2 bedroom, 2 bathroom townhome spans over 1000sq ft, offering an abundance ofnatural light and a layout that is both open and inviting. The living area is designed for comfort and style,while the kitchen, equipped with sleek stainless steel appliances and a breakfast bar for relaxed dining.Retreat to the expansive primary bedroom, boasting wall-to-wall closets and light floods in through largewindows. The second bedroom features ample storage and easy access to the 4-piece main bathroom. Step outsideto your exclusive butterfly garden just outside your door, where the afternoon sun bathes you in warmth.A grocery store, eclectic restaurants, Home Hardware, and a local pharmacy are all located a stone's throwaway. Minutes from the Mimico GO station, TTC, Gardiner/QEW/427, downtown & Pearson airport. **** EXTRAS **** 1 Parking/1 Locker. Amenities Include; Gym, Party Room, Concierge & Rooftop Terrace (id:24801)
Property Details
| MLS® Number | W11937902 |
| Property Type | Single Family |
| Community Name | Mimico |
| Amenities Near By | Marina, Park, Public Transit |
| Community Features | Pet Restrictions |
| Features | Carpet Free |
| Parking Space Total | 1 |
Building
| Bathroom Total | 2 |
| Bedrooms Above Ground | 2 |
| Bedrooms Total | 2 |
| Amenities | Security/concierge, Exercise Centre, Party Room, Storage - Locker |
| Cooling Type | Central Air Conditioning |
| Exterior Finish | Brick |
| Half Bath Total | 1 |
| Heating Fuel | Natural Gas |
| Heating Type | Forced Air |
| Stories Total | 2 |
| Size Interior | 1,000 - 1,199 Ft2 |
| Type | Row / Townhouse |
Parking
| Underground |
Land
| Acreage | No |
| Land Amenities | Marina, Park, Public Transit |
| Surface Water | Lake/pond |
Rooms
| Level | Type | Length | Width | Dimensions |
|---|---|---|---|---|
| Second Level | Bedroom 2 | 2.18 m | 3.98 m | 2.18 m x 3.98 m |
| Second Level | Primary Bedroom | 4.52 m | 3.88 m | 4.52 m x 3.88 m |
| Main Level | Mud Room | 2.13 m | 1.6 m | 2.13 m x 1.6 m |
| Main Level | Kitchen | 2.61 m | 4.49 m | 2.61 m x 4.49 m |
| Main Level | Living Room | 4.44 m | 5.18 m | 4.44 m x 5.18 m |
https://www.realtor.ca/real-estate/27835761/th5-11-superior-avenue-toronto-mimico-mimico
Contact Us
Contact us for more information
Honey Choi
Salesperson
(416) 995-0678
www.realtorhoney.com/
www.facebook.com/realtorhoney
110 Weston Rd
Toronto, Ontario M6N 0A6
(416) 535-8000
(416) 539-9223
























