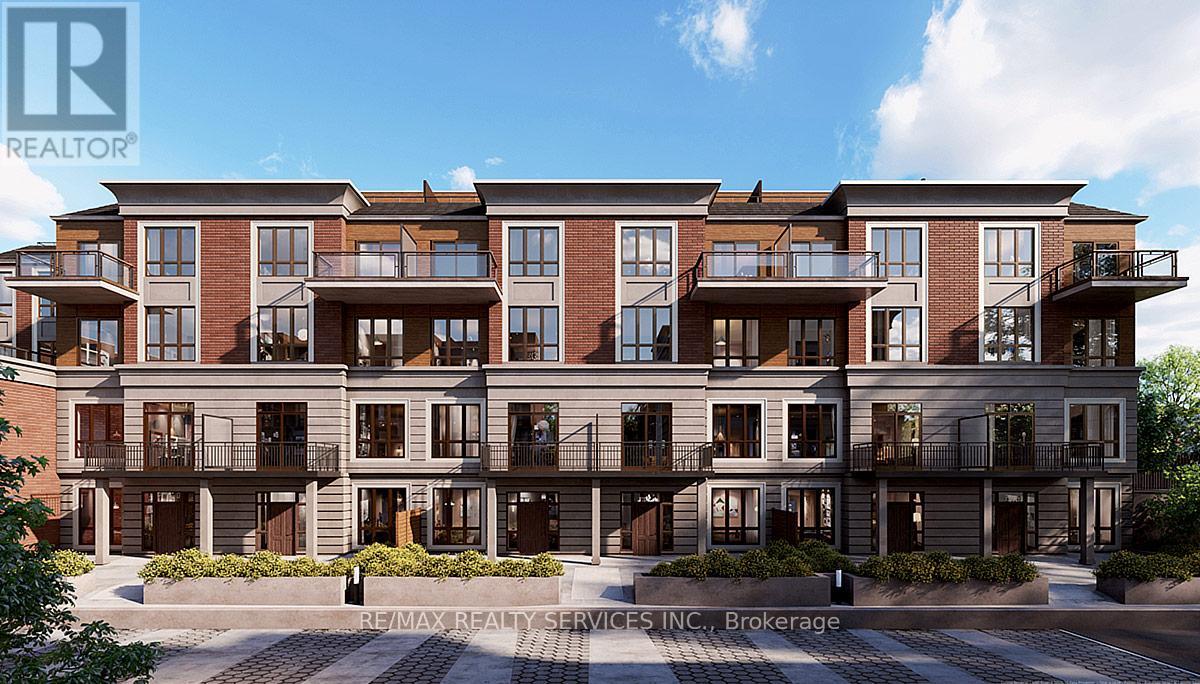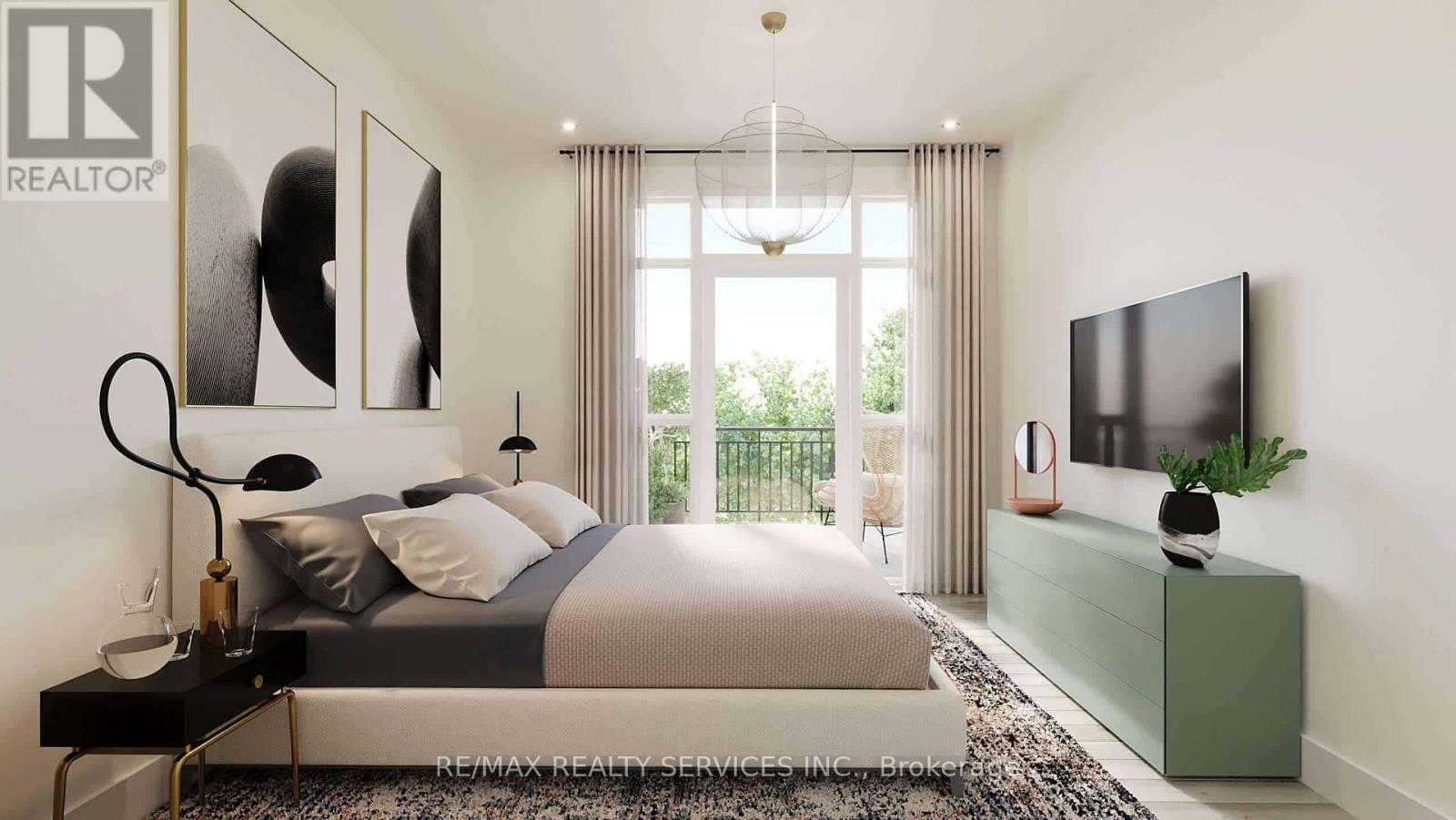Th44 - 4005 Hickory Drive Mississauga, Ontario L4W 1L1
$777,888Maintenance, Common Area Maintenance, Insurance, Parking
$0.01 Monthly
Maintenance, Common Area Maintenance, Insurance, Parking
$0.01 MonthlyWelcome to this stunning 2-bedroom corner townhouse by Sierra Homes, available for assignment sale. Situated in a highly sought-after neighbourhood, this brand new unit offers the perfect blend of modern design and comfortable living. Just a 20-minute commute from Downtown Toronto, this property offers unparalleled convenience located close to schools, parks, shopping centers, and public transit and all major highways. Open-concept layout with large corner windows providing abundant natural light. Two generously sized bedrooms with ample closet space and large windows. Modern bathrooms with high-end fixtures. Contemporary kitchen with state-of-the-art appliances, and sleek cabinetry.Private rooftop terrace for outdoor enjoyment. Landscaped common areas, playground, and visitor parking. Built with energy-efficient materials to ensure low utility costs. Applewood towns provides you easy access to everything you need situated in on of the best areas of mississauga. Don't miss this opportunity to own a brand new townhouse in a thriving community. **** EXTRAS **** Closing August 2024. Maintenance fee: approx $0.23/ sqft per month. Includes garbage disposal, snow removal and landscaping (id:24801)
Property Details
| MLS® Number | W8357776 |
| Property Type | Single Family |
| Community Name | Rathwood |
| Amenities Near By | Public Transit, Park, Place Of Worship |
| Community Features | Pet Restrictions |
| Parking Space Total | 1 |
Building
| Bathroom Total | 3 |
| Bedrooms Above Ground | 2 |
| Bedrooms Total | 2 |
| Amenities | Visitor Parking, Storage - Locker |
| Appliances | Water Heater |
| Cooling Type | Central Air Conditioning |
| Exterior Finish | Brick Facing, Concrete |
| Half Bath Total | 1 |
| Heating Fuel | Natural Gas |
| Heating Type | Forced Air |
| Stories Total | 3 |
| Type | Row / Townhouse |
Parking
| Underground |
Land
| Acreage | No |
| Land Amenities | Public Transit, Park, Place Of Worship |
Rooms
| Level | Type | Length | Width | Dimensions |
|---|---|---|---|---|
| Second Level | Bedroom | 3.35 m | 5.45 m | 3.35 m x 5.45 m |
| Second Level | Bedroom 2 | 2.71 m | 2.56 m | 2.71 m x 2.56 m |
| Main Level | Living Room | 6.2 m | 4.36 m | 6.2 m x 4.36 m |
| Upper Level | Other | 5.45 m | 5.45 m | 5.45 m x 5.45 m |
https://www.realtor.ca/real-estate/26922752/th44-4005-hickory-drive-mississauga-rathwood
Interested?
Contact us for more information
Bruno Ribeiro
Broker

10 Kingsbridge Gdn Cir #200
Mississauga, Ontario L5R 3K7
(905) 456-1000
(905) 456-8329











