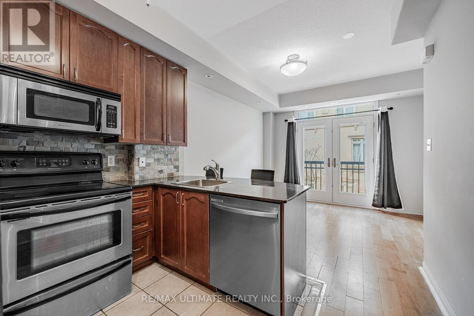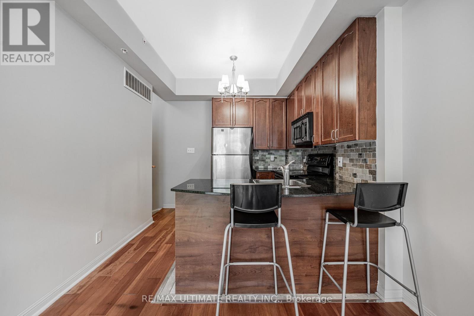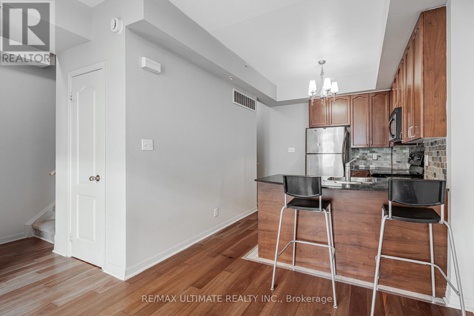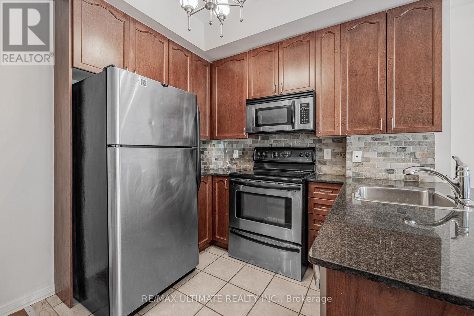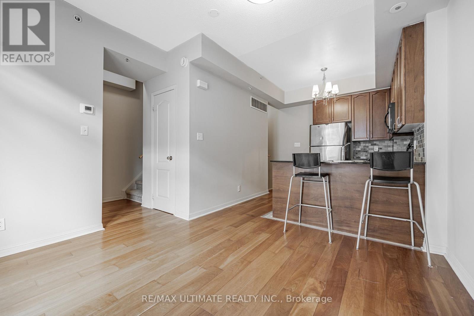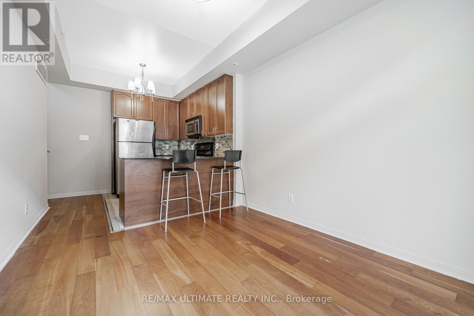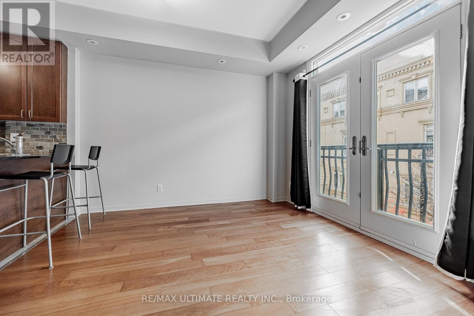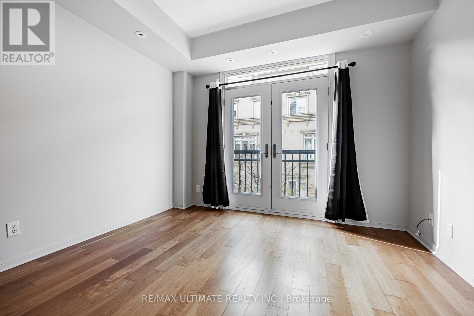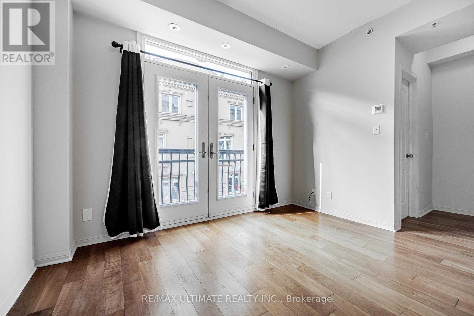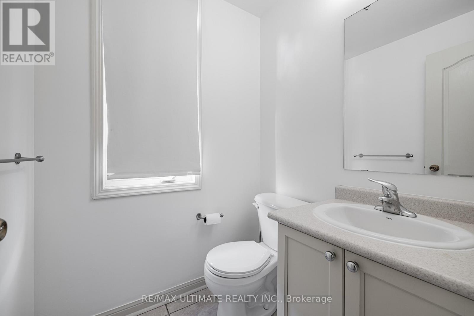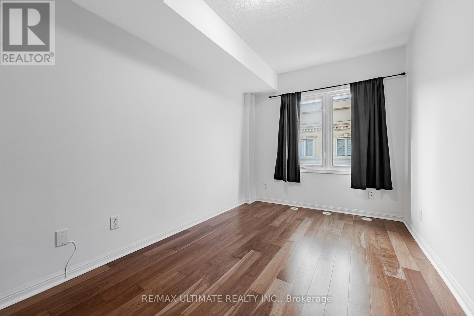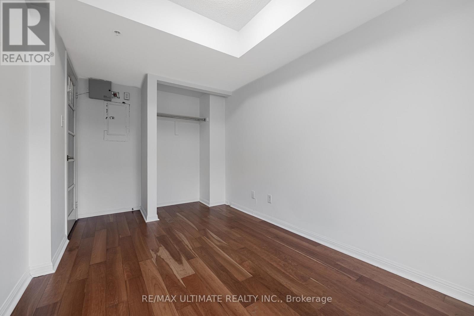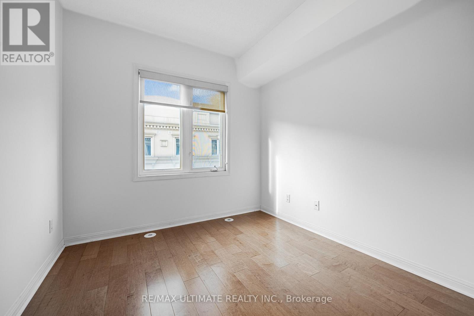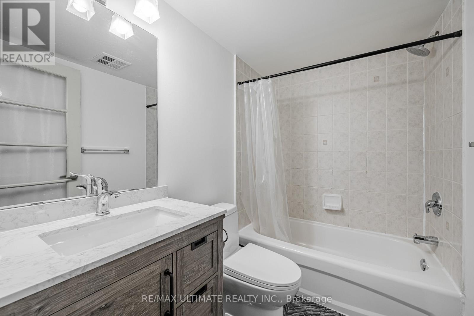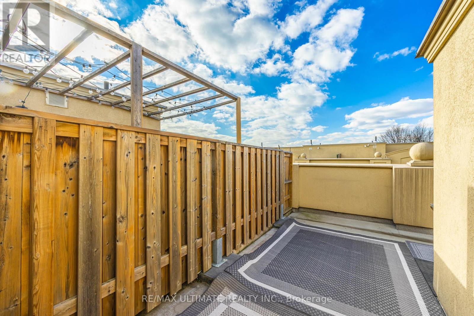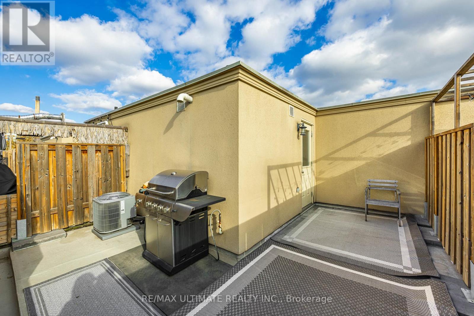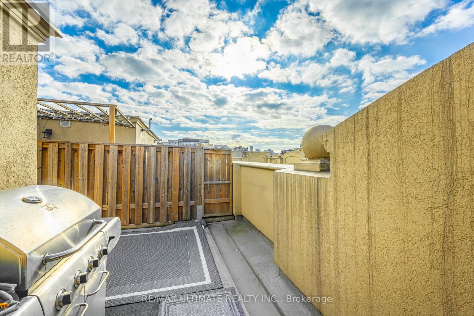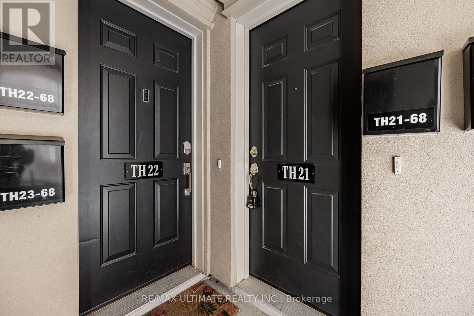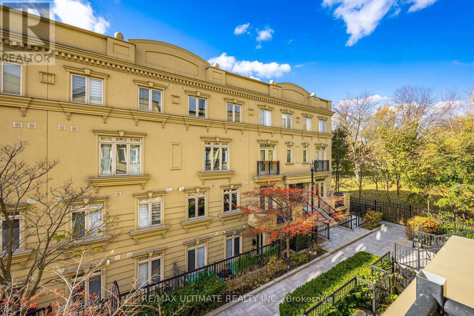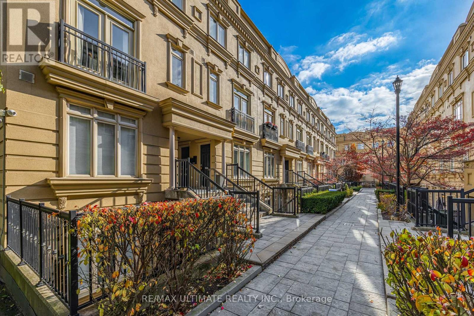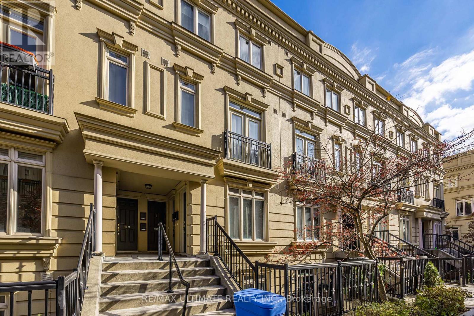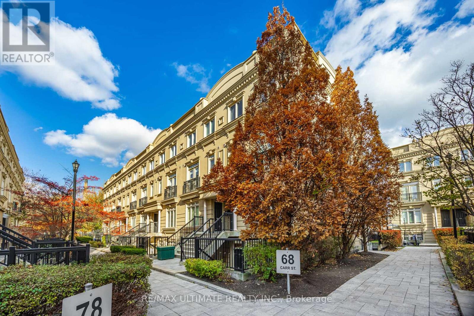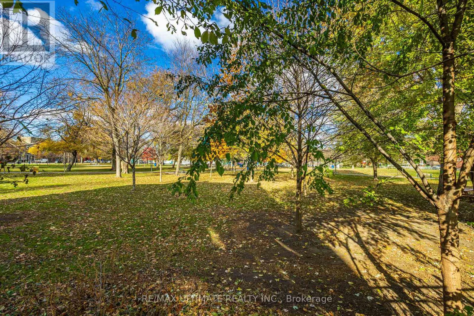Th21 - 68 Carr Street Toronto, Ontario M5T 1B7
$3,100 Monthly
Welcome to Garden at Queen - enjoy being in the city without the hustle and bustle. This2-bedroom townhouse includes underground parking and a locker. Just move right in! Hardwood flooring runs through all main rooms, complementing the spacious living and dining area. The modern kitchen features stainless steel appliances, granite countertops, and an eat-in breakfast bar. There's no shortage of bathrooms: a convenient powder room on the main level and a 4-piece bathroom (2025) with new tiling, vanity, and toilet. Love the outdoors? Enjoy the Juliette balcony or head up to your private rooftop terrace!You're also just steps from Alexandra Park and Community Centre, Trinity Bellwoods, the trendy Queen Street West neighbourhood, Queen and Dundas streetcars, Kensington Market, restaurants, entertainment, schools, and more. Bonus: No HVAC/AC or hot water tank rentals! (id:24801)
Property Details
| MLS® Number | C12562036 |
| Property Type | Single Family |
| Community Name | Kensington-Chinatown |
| Amenities Near By | Hospital, Park, Place Of Worship, Public Transit |
| Community Features | Pets Allowed With Restrictions |
| Parking Space Total | 1 |
| View Type | City View |
Building
| Bathroom Total | 2 |
| Bedrooms Above Ground | 2 |
| Bedrooms Total | 2 |
| Amenities | Visitor Parking, Storage - Locker |
| Appliances | Water Heater, Dishwasher, Dryer, Microwave, Hood Fan, Stove, Washer, Window Coverings, Refrigerator |
| Basement Type | None |
| Cooling Type | Central Air Conditioning |
| Exterior Finish | Stucco |
| Fire Protection | Smoke Detectors |
| Flooring Type | Hardwood, Tile, Marble |
| Half Bath Total | 1 |
| Heating Fuel | Natural Gas |
| Heating Type | Forced Air |
| Size Interior | 900 - 999 Ft2 |
| Type | Row / Townhouse |
Parking
| Underground | |
| Garage |
Land
| Acreage | No |
| Land Amenities | Hospital, Park, Place Of Worship, Public Transit |
Rooms
| Level | Type | Length | Width | Dimensions |
|---|---|---|---|---|
| Second Level | Living Room | Measurements not available | ||
| Second Level | Dining Room | Measurements not available | ||
| Second Level | Kitchen | Measurements not available | ||
| Second Level | Bathroom | Measurements not available | ||
| Third Level | Primary Bedroom | Measurements not available | ||
| Third Level | Bedroom 2 | Measurements not available | ||
| Third Level | Bathroom | Measurements not available |
Contact Us
Contact us for more information
Wins Wing-Sez Lai
Broker
(416) 903-7032
www.youtube.com/embed/nsxt4-kGcW0
www.winslai.com/
www.facebook.com/buyrealestatetoronto/
twitter.com/winslaitoronto
www.linkedin.com/in/wins-lai-654082143/
836 Dundas St West
Toronto, Ontario M6J 1V5
(416) 530-1080
(416) 530-4733
www.RemaxUltimate.com


