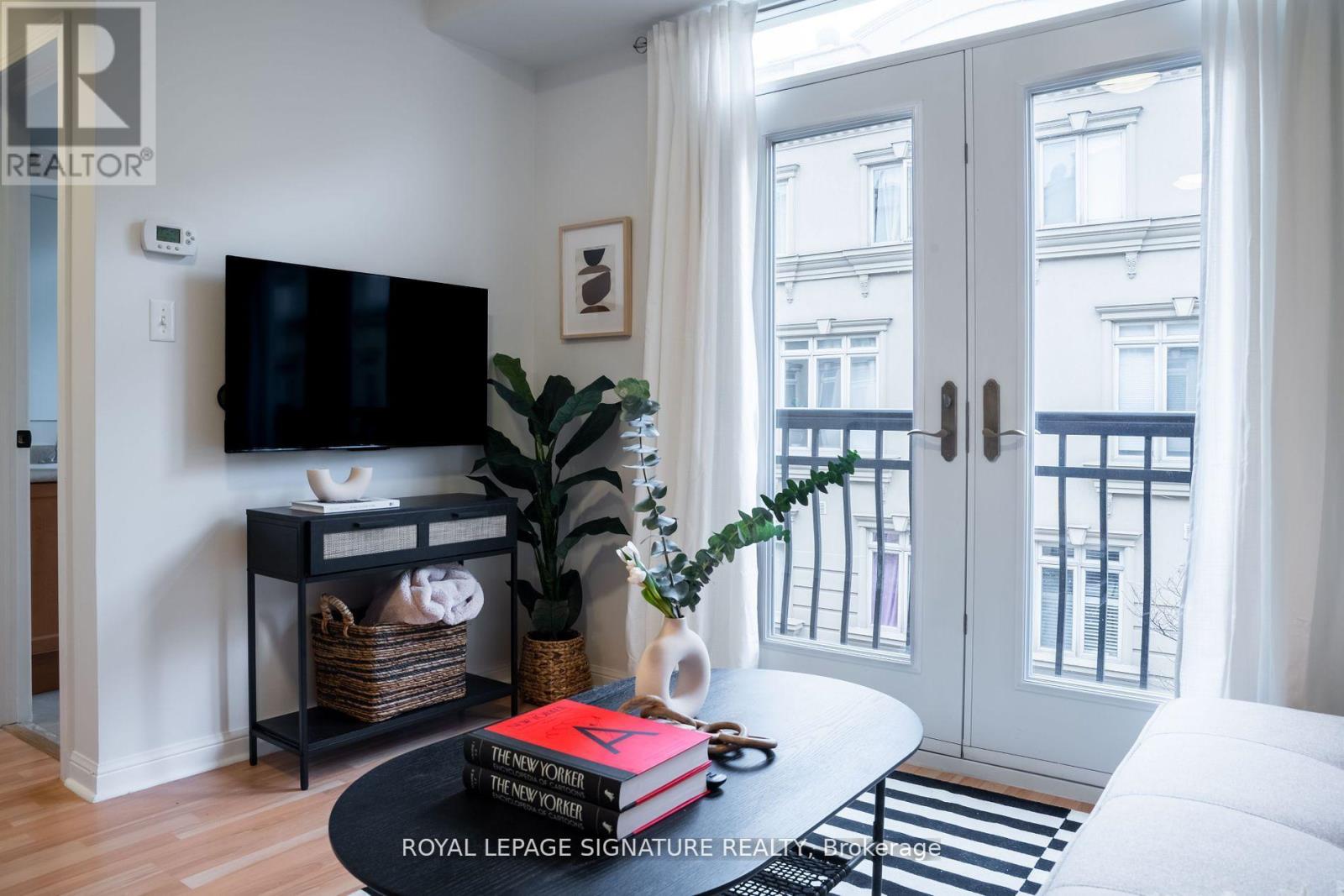Th17 - 68 Carr Street Toronto, Ontario M5T 1B7
$3,000 Monthly
Nestled in the heart of Queen West, you will find this quaint cluster of townhouses right beside Alexandra Park which has a playground as well as an outdoor pool & splash pad and skating rink in the winter. Also within walking distance you will find some of the city's best Restaurants, bars and shops. If you take a stroll west, you will pass trendy boutiques and cafes until you reach Trinity Bellwoods Park, a Toronto staple for everything from picnicking to tennis, skating, and sunbathing. Getting around the city from here is a breeze with the TTC right outside your door. It's also a short ride to the nearest subway station for those looking to head north or south on the Yonge-University Spadina Line. Townhouse #17spans three levels with a large roof top deck perfect for entertaining. This 2 bedroom 2 bathroom has a West exposure and offers lots of Natural light throughout. The kitchen has full size stainless steel appliances and sleek, granite countertops. A great alternative to Condo Living. The 2nd bedroom is perfect for a roommate or a home office. (id:24801)
Property Details
| MLS® Number | C12500074 |
| Property Type | Single Family |
| Community Name | Kensington-Chinatown |
| Amenities Near By | Hospital, Park, Place Of Worship, Public Transit, Schools |
| Community Features | Pets Allowed With Restrictions |
| Equipment Type | Water Heater |
| Parking Space Total | 1 |
| Rental Equipment Type | Water Heater |
Building
| Bathroom Total | 2 |
| Bedrooms Above Ground | 2 |
| Bedrooms Total | 2 |
| Age | 16 To 30 Years |
| Amenities | Visitor Parking, Storage - Locker |
| Appliances | Dishwasher, Dryer, Freezer, Hood Fan, Microwave, Oven, Stove, Washer, Refrigerator |
| Basement Type | None |
| Cooling Type | Central Air Conditioning |
| Exterior Finish | Brick Facing |
| Half Bath Total | 1 |
| Heating Fuel | Natural Gas |
| Heating Type | Forced Air |
| Size Interior | 900 - 999 Ft2 |
| Type | Row / Townhouse |
Parking
| Underground | |
| Garage |
Land
| Acreage | No |
| Land Amenities | Hospital, Park, Place Of Worship, Public Transit, Schools |
Rooms
| Level | Type | Length | Width | Dimensions |
|---|---|---|---|---|
| Second Level | Primary Bedroom | 3.52 m | 2.38 m | 3.52 m x 2.38 m |
| Second Level | Bedroom 2 | 2.65 m | 2.49 m | 2.65 m x 2.49 m |
| Main Level | Living Room | 3.08 m | 3.3 m | 3.08 m x 3.3 m |
| Main Level | Dining Room | 3.08 m | 3.3 m | 3.08 m x 3.3 m |
| Main Level | Kitchen | 3.06 m | 2.75 m | 3.06 m x 2.75 m |
| Main Level | Bathroom | 1.45 m | 1.56 m | 1.45 m x 1.56 m |
| Upper Level | Bathroom | 1.5 m | 2.26 m | 1.5 m x 2.26 m |
| Upper Level | Other | 5.95 m | 5.61 m | 5.95 m x 5.61 m |
Contact Us
Contact us for more information
Elena Saradidis
Salesperson
(416) 871-1334
www.elenasaradidis.com/
www.facebook.com/BuySellToronto/?ref=aymt_homepage_panel&eid=ARCitQ0yiHBvgUwtb7Ekm038p6QJDir
495 Wellington St W #100
Toronto, Ontario M5V 1G1
(416) 205-0355
(416) 205-0360
Michele Pedro
Salesperson
(416) 627-0303
www.michelepedro.com/
495 Wellington St W #100
Toronto, Ontario M5V 1G1
(416) 205-0355
(416) 205-0360



















