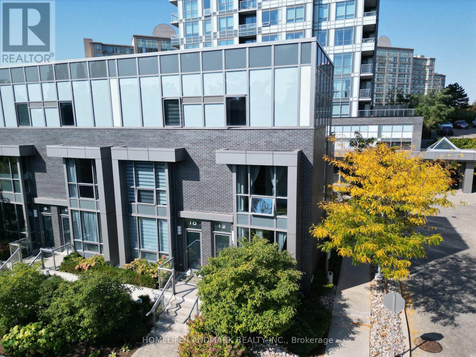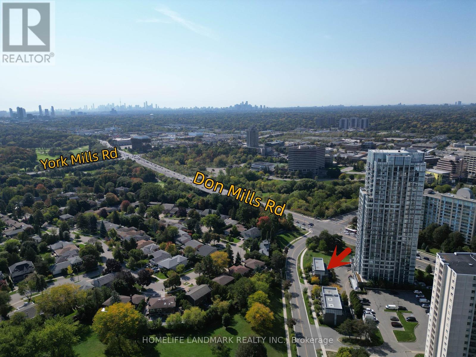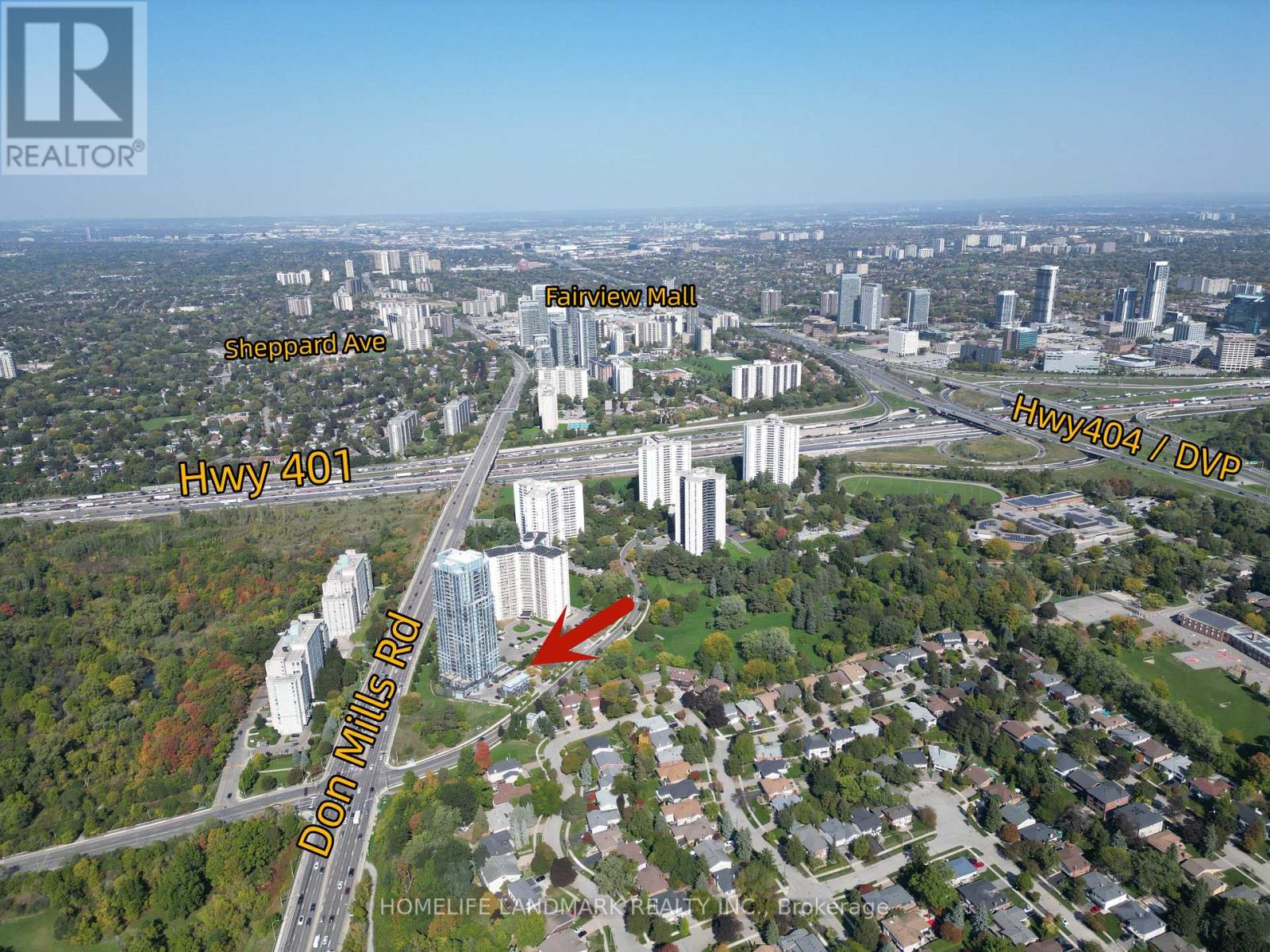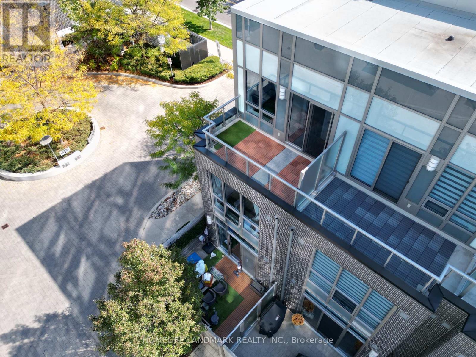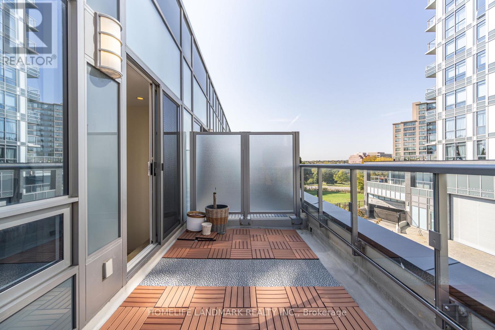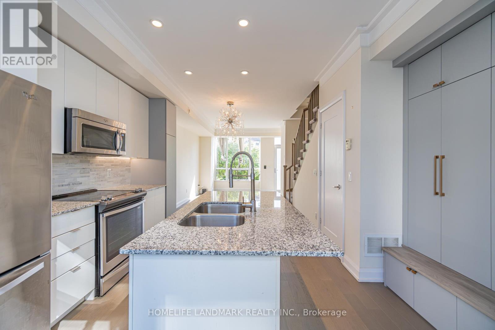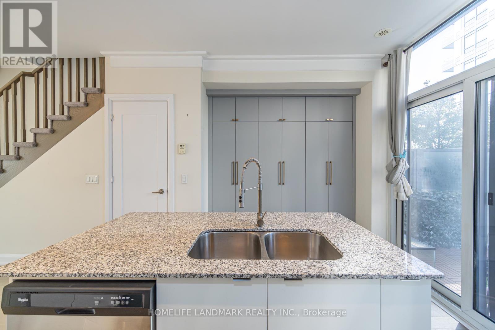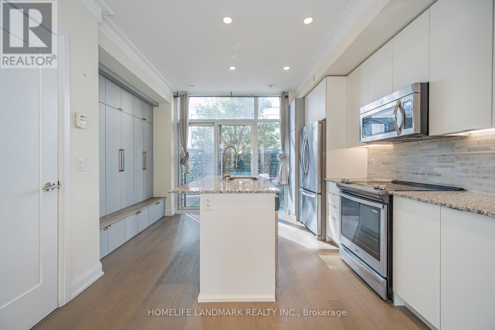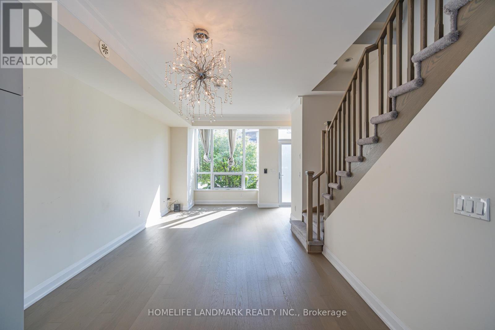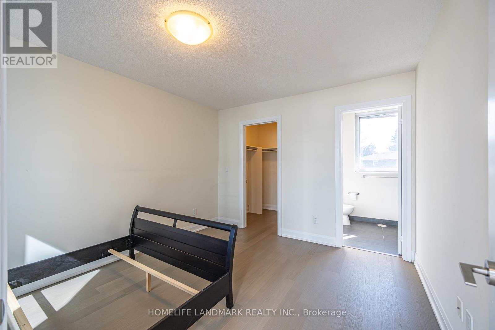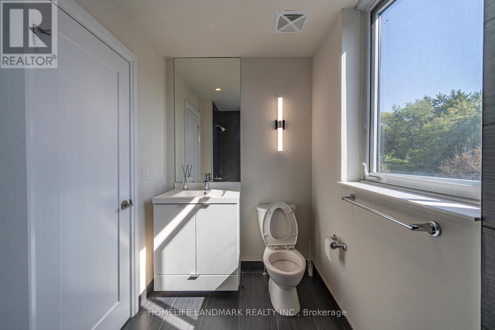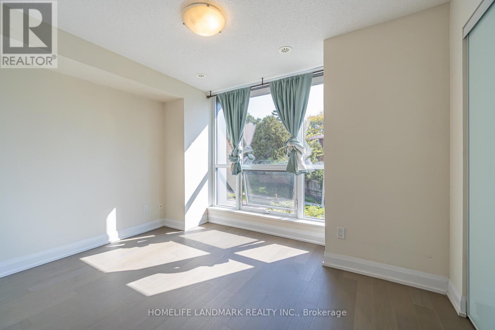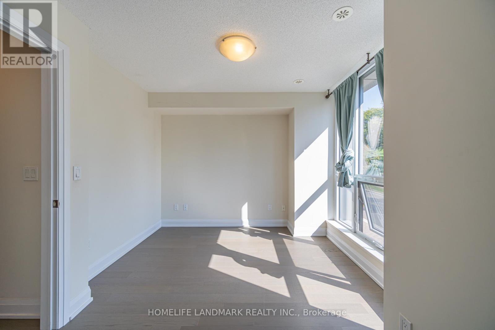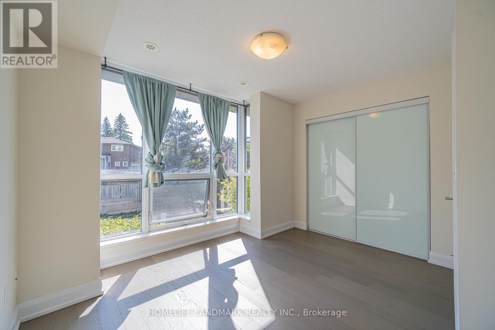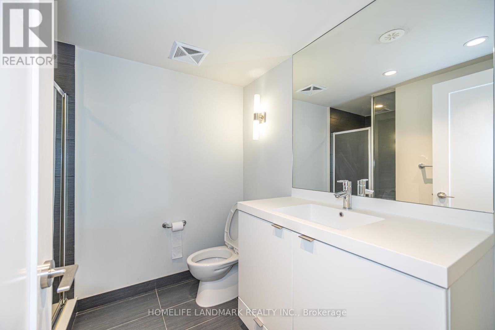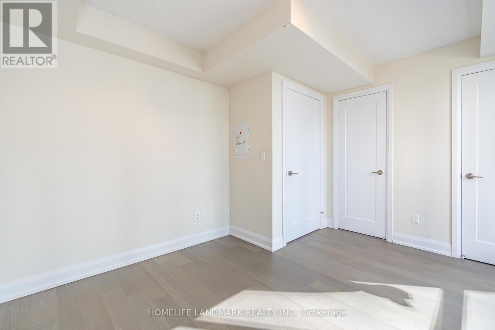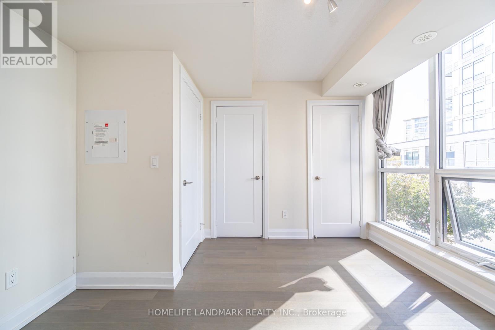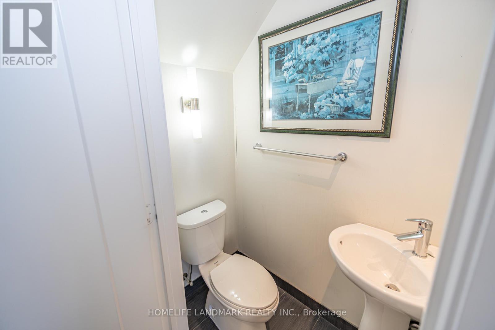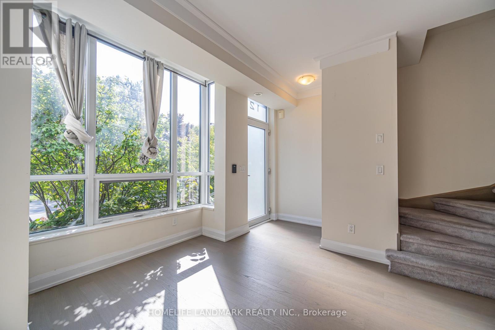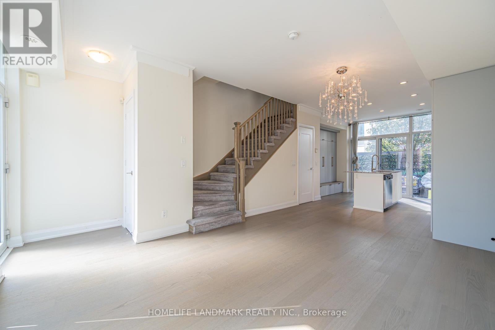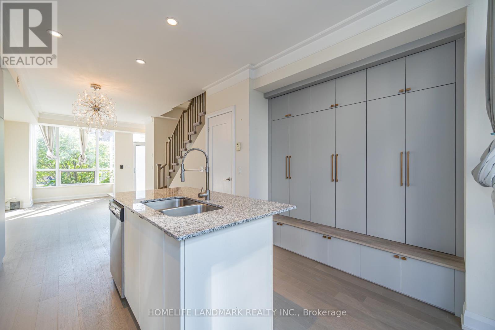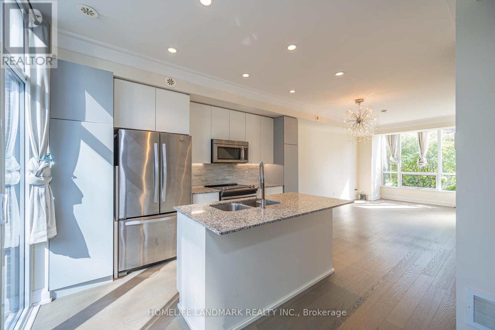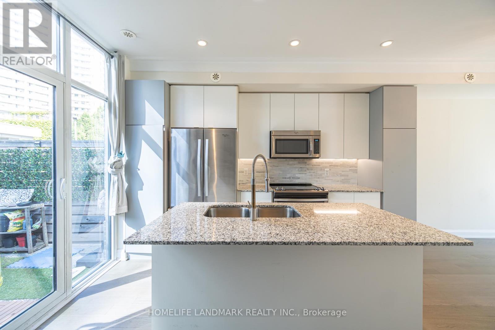Th12 - 18 Graydon Hall Drive Toronto, Ontario M3A 0A4
$3,800 Monthly
3-Bedroom Townhouse in North York with 2 Parking Spaces. Rare opportunity to lease a bright and spacious 3-bedroom townhouse, complete with 2 private parking spots, near the sought-after Bayview Glen top tier private school . Features:3 bedrooms, 3 bathrooms, ideal for families or professionalsOpen-concept living & dining with plenty of natural lightModern kitchen with upgraded appliances. Custom Made build-closet on ground floor. 2 parking spaces (rare find in the area). Close to Bayview Village, TTC subway, Hwy 401, schools & parks Location: Quiet and family-friendly community, minutes to shopping, restaurants, and top-rated schools. Asking Rent: $3800(wifi included )+ utilities. Available immediately. Don't miss this chance to live in one of North Yorks most desirable neighbourhoods! (id:24801)
Property Details
| MLS® Number | C12448242 |
| Property Type | Single Family |
| Community Name | Parkwoods-Donalda |
| Amenities Near By | Hospital, Park, Public Transit, Schools |
| Communication Type | High Speed Internet |
| Community Features | Pet Restrictions |
| Parking Space Total | 2 |
| View Type | View |
Building
| Bathroom Total | 3 |
| Bedrooms Above Ground | 3 |
| Bedrooms Total | 3 |
| Amenities | Security/concierge, Exercise Centre, Party Room, Visitor Parking |
| Cooling Type | Central Air Conditioning |
| Exterior Finish | Concrete |
| Half Bath Total | 1 |
| Heating Fuel | Natural Gas |
| Heating Type | Forced Air |
| Size Interior | 1,200 - 1,399 Ft2 |
| Type | Apartment |
Parking
| Underground | |
| Garage |
Land
| Acreage | No |
| Land Amenities | Hospital, Park, Public Transit, Schools |
Rooms
| Level | Type | Length | Width | Dimensions |
|---|---|---|---|---|
| Second Level | Bedroom 2 | 3.12 m | 3.35 m | 3.12 m x 3.35 m |
| Second Level | Bedroom 2 | 3.2 m | 3.58 m | 3.2 m x 3.58 m |
| Third Level | Primary Bedroom | 3.12 m | 4.34 m | 3.12 m x 4.34 m |
| Ground Level | Living Room | 3.28 m | 5.87 m | 3.28 m x 5.87 m |
| Ground Level | Dining Room | 5.88 m | 3.28 m | 5.88 m x 3.28 m |
| Ground Level | Kitchen | 3.51 m | 4.27 m | 3.51 m x 4.27 m |
Contact Us
Contact us for more information
Rebecca Liu
Salesperson
7240 Woodbine Ave Unit 103
Markham, Ontario L3R 1A4
(905) 305-1600
(905) 305-1609
www.homelifelandmark.com/


