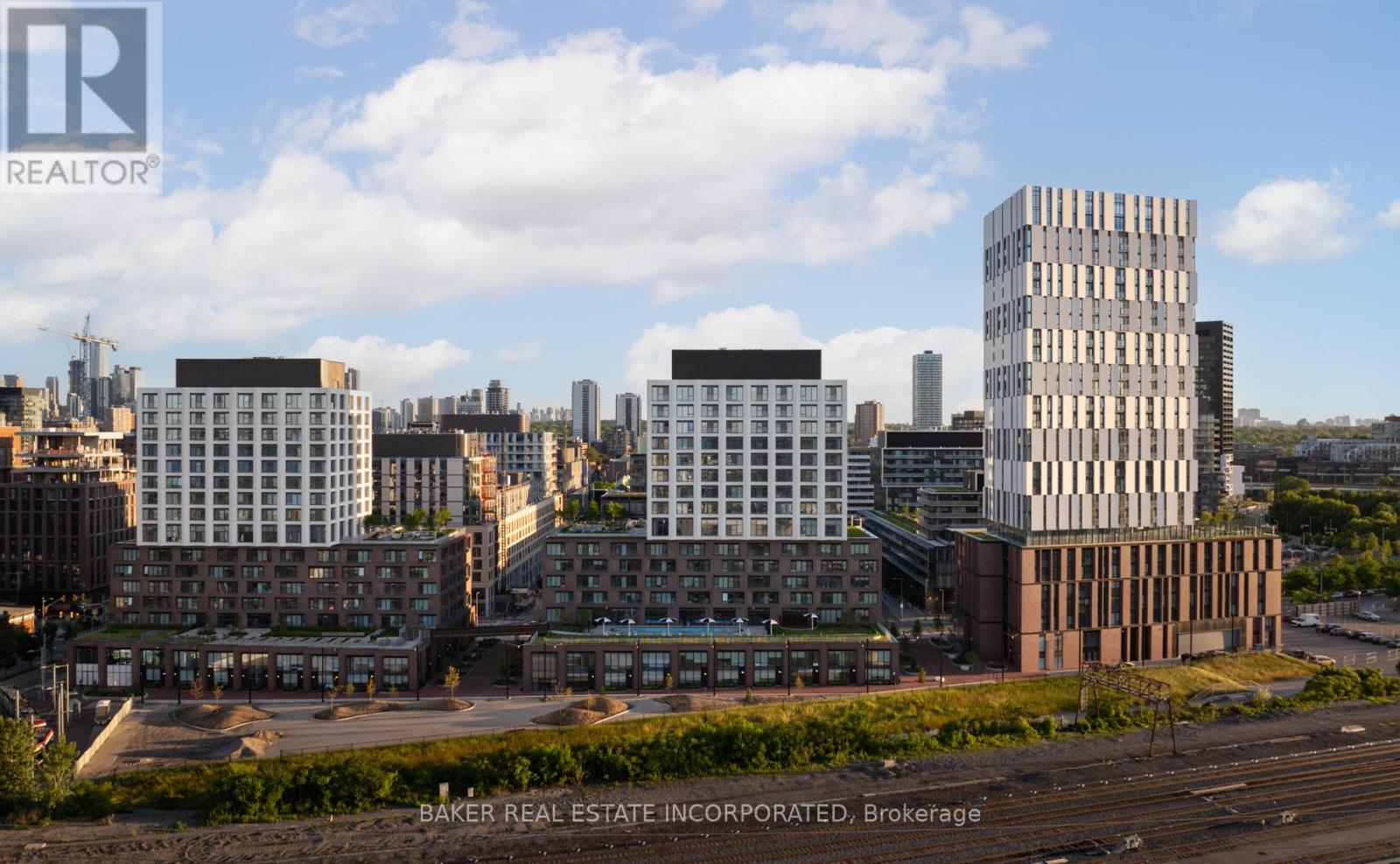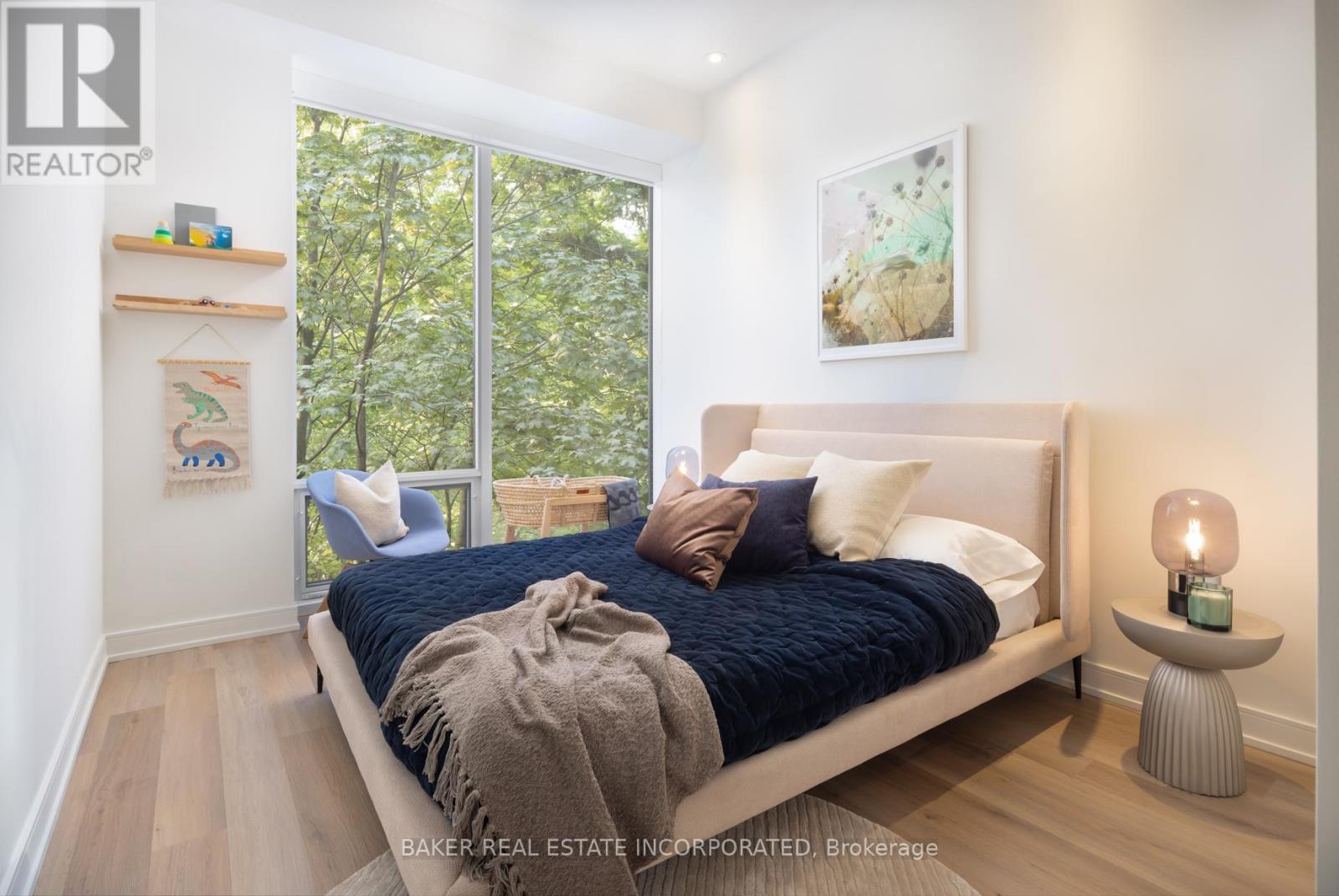Th108 - 181 Mill Street Toronto, Ontario M5A 1C8
$3,141 Monthly
RENT NOW AND RECEIVE UP TO 2 MONTHS FREE bringing your net effective rate to $2,879.25 for a one year lease, and down to $2,919.70 for a two year lease (Offer subject to change. Terms and conditions apply.). Discover high-end living at Canary District, a PURPOSE-BUILT BOUTIQUE RENTAL RESIDENCE with AWARD-WINNING property management, featuring HOTEL-STYLE CONCIERGE SERVICES in partnership with Toronto Life, hassle-free rental living with ON-SITE MAINTENANCE available seven days a week performing daily property cleaning, community-enhancing RESIDENT EVENTS and SECURITY OF TENURE for additional peace of mind. Signature Amenities: RESIDENT MOBILE APP for easy access to services, payment, maintenance requests and more ROOFTOP POOL, dry and wet sauna, and event space. WiFi-enabled shared CO-WORKING SPACES and BOOKABLE MEETING ROOMS, State-of-the-art FITNESS CENTRE with in-person and virtual classes plus complimentary fitness training, MUSIC STUDIO, PET WASH, DEMONSTRATIONKITCHEN, CHILD PLAYROOM and more! Bike and storage lockers, parcel lockers with refrigerated lockers, EV CHARGING STATIONS, and a CAR-SHARING program, on site property management, and BOOKABLE GUEST SUITE Smart home features with GOOGLE NEST Transit & Connectivity: TTC STREETCARAT YOUR DOORSTEP: Under 20 minutes to King Subway Station STEPS TO DISTILLERY DISTRICT, St. Lawrence Market, Corktown Common Park, and Cherry Beach, with nearby schools (George Brown College), medical centres, grocery stores, and daycares. FULL-SIZE, IN-SUITE washers and dryers. Experience rental living reimagined. *** Offers subject to change without notice & Images are for illustrative purposes only*** Parking is available at an additional cost. **** EXTRAS **** 40,000 sf of amenities - over 17,000 sf of outdoor space, outdoor pool, multiple theatre rooms, pet wash, crafts lounge, bookable dining lounge/event space, roof top garden with bbqs, partnerships and perks exclusive to residents. (id:24801)
Property Details
| MLS® Number | C11900316 |
| Property Type | Single Family |
| Community Name | Waterfront Communities C8 |
| Amenities Near By | Park, Public Transit, Schools |
| Community Features | Pet Restrictions, School Bus |
| Features | Carpet Free |
Building
| Bathroom Total | 2 |
| Bedrooms Above Ground | 1 |
| Bedrooms Total | 1 |
| Amenities | Security/concierge, Exercise Centre |
| Appliances | Dishwasher, Microwave, Refrigerator, Stove |
| Cooling Type | Central Air Conditioning |
| Exterior Finish | Brick, Concrete |
| Fire Protection | Controlled Entry, Alarm System, Security System, Smoke Detectors |
| Flooring Type | Vinyl |
| Half Bath Total | 1 |
| Size Interior | 700 - 799 Ft2 |
| Type | Apartment |
Parking
| Underground |
Land
| Acreage | No |
| Land Amenities | Park, Public Transit, Schools |
| Landscape Features | Landscaped |
Rooms
| Level | Type | Length | Width | Dimensions |
|---|---|---|---|---|
| Main Level | Living Room | 2.97 m | 6.45 m | 2.97 m x 6.45 m |
| Main Level | Dining Room | 2.97 m | 6.45 m | 2.97 m x 6.45 m |
| Main Level | Kitchen | 1.24 m | 3.51 m | 1.24 m x 3.51 m |
| Upper Level | Primary Bedroom | 2.97 m | 3.02 m | 2.97 m x 3.02 m |
Contact Us
Contact us for more information
Sharon Julia Edwards
Salesperson
3080 Yonge St #3056
Toronto, Ontario M4N 3N1
(416) 923-4621
(416) 924-5321
www.baker-re.com

























