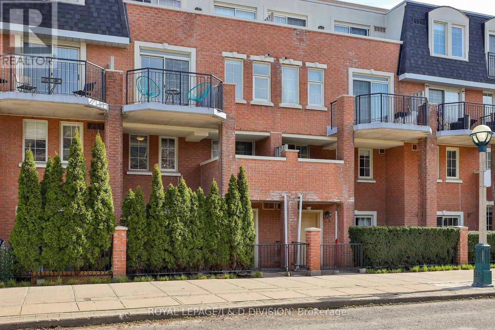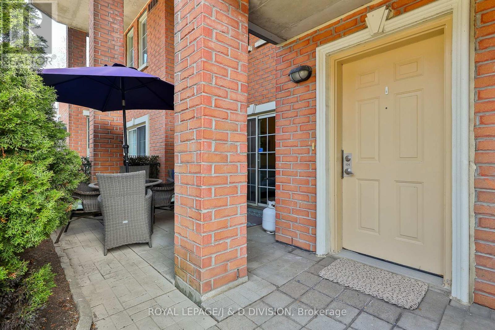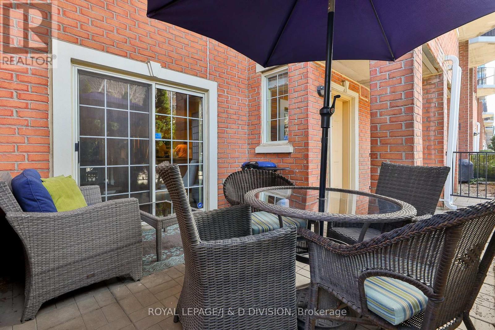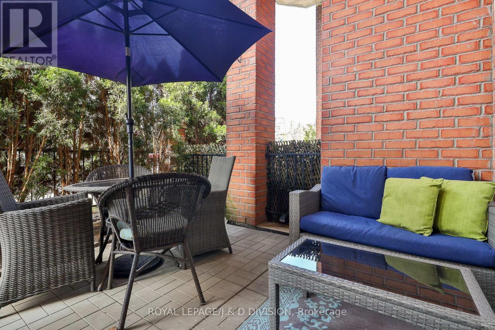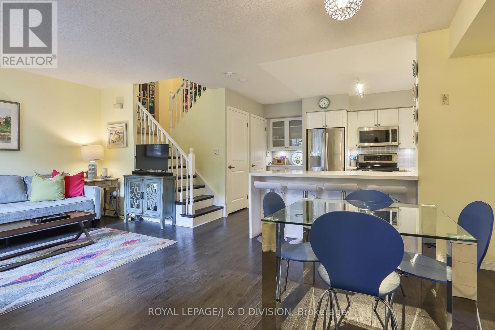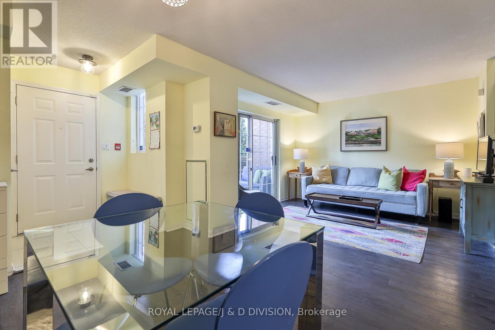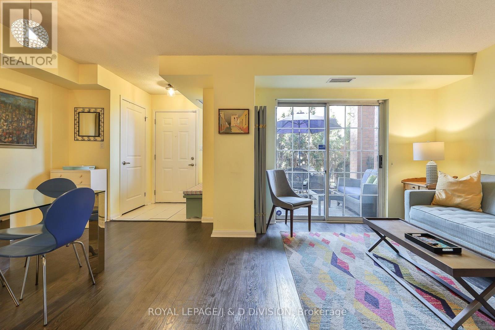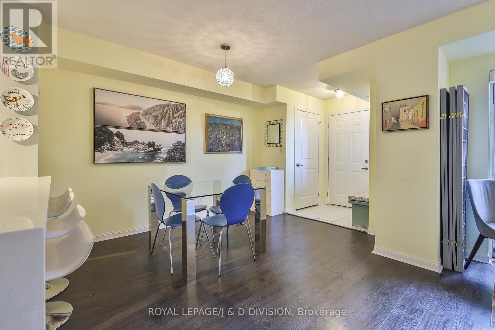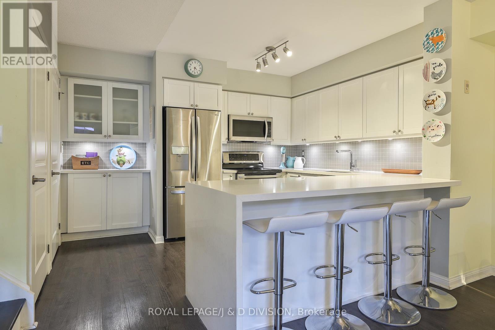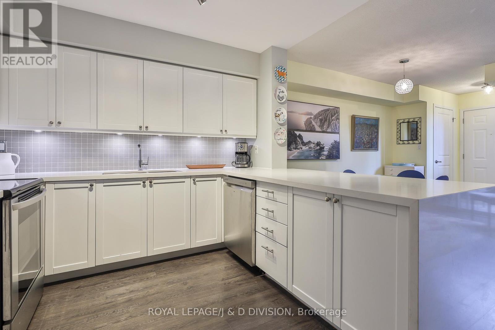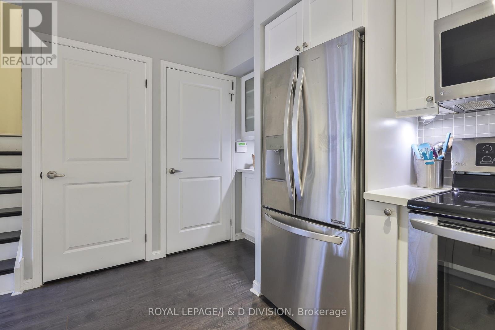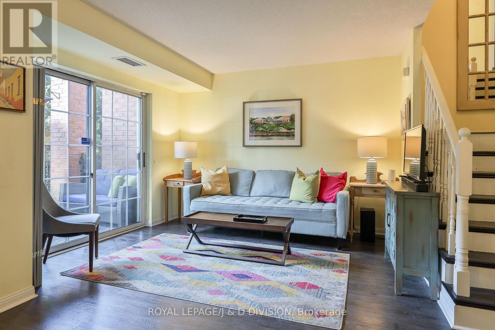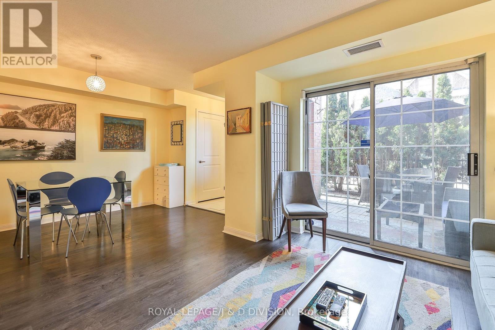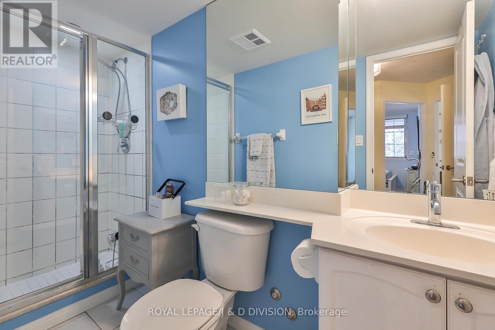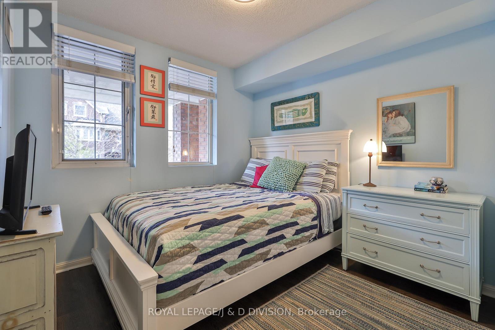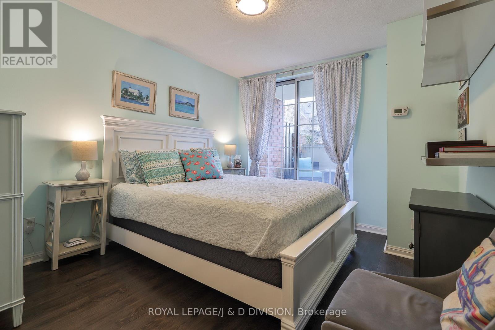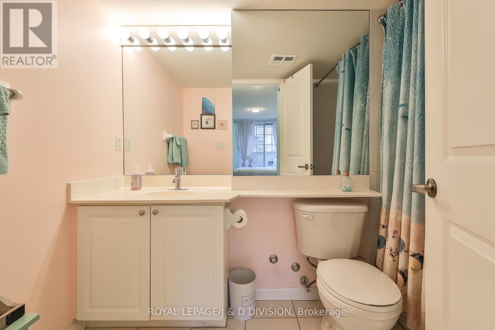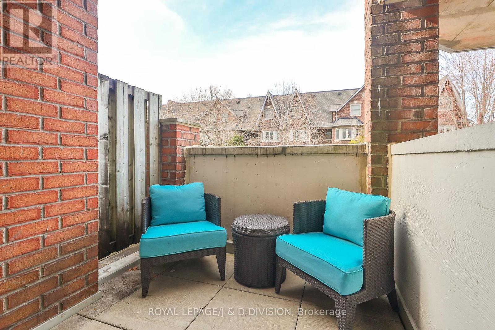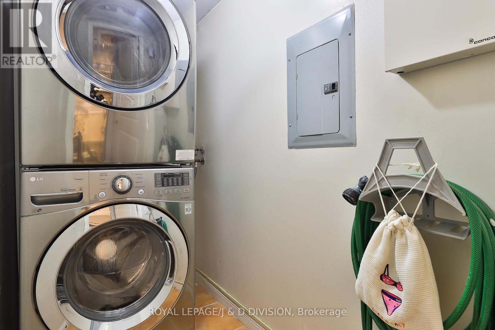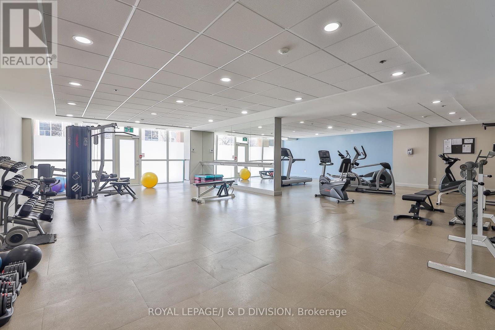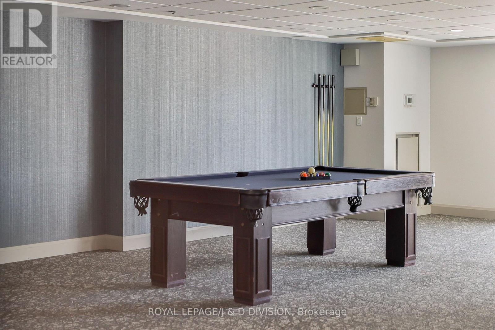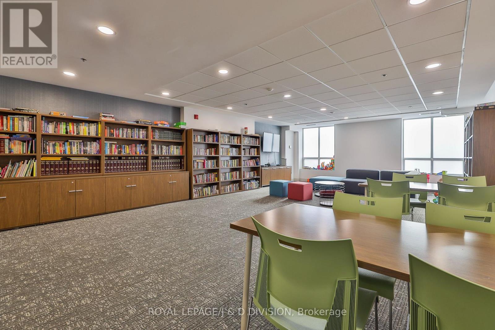#th104 -39 Shank St Toronto, Ontario M6J 3X3
$1,049,000Maintenance,
$651.53 Monthly
Maintenance,
$651.53 MonthlyTownhouse Living! Located steps to King + Queen Street shops + dining! Two storeys-it feels like a house and has all the amenities of a condo-1 underground parking space, owned locker, exercise room, party/ common room, billiards, visitor parking-low condo fees*Renovated townhome-open concept living+ dining, walk out to your own private terrace, grey vinyl plank floors, white shaker kitchen with ceasarstone counter and waterfall edge, stainless steel appliances, breakfast bar seats 4, walk-in ensuite laundry, and an additional large storage space*Second floor has two bedrooms and two baths*Primary bedroom has a 4 piece ensuite, two closets and a private balcony overlooking quiet Shank Street - perfect spot for a morning cup of coffee! Second bedroom-double closet with organizers and 3 piece bathroom in the hallway.*The terrace is an additional room-perfect place in the warmer months for a bbq with friends + family, fenced for your pet, ultimate privacy behind mature cedar hedge. **** EXTRAS **** Stainless steel: LG refrigerator, LG stove, LG dishwasher, LG built-in microwave + exhaust, LG stacked full size washer + dryer, attached shelves, all electric light fixtures, all window coverings, security system (monitoring extra) (id:24801)
Property Details
| MLS® Number | C8248136 |
| Property Type | Single Family |
| Community Name | Niagara |
| Amenities Near By | Park, Public Transit, Schools |
| Parking Space Total | 1 |
Building
| Bathroom Total | 2 |
| Bedrooms Above Ground | 2 |
| Bedrooms Total | 2 |
| Amenities | Storage - Locker, Party Room, Exercise Centre, Recreation Centre |
| Cooling Type | Central Air Conditioning |
| Exterior Finish | Brick |
| Heating Fuel | Natural Gas |
| Heating Type | Forced Air |
| Stories Total | 2 |
| Type | Row / Townhouse |
Land
| Acreage | No |
| Land Amenities | Park, Public Transit, Schools |
Rooms
| Level | Type | Length | Width | Dimensions |
|---|---|---|---|---|
| Second Level | Primary Bedroom | 5.12 m | 3.04 m | 5.12 m x 3.04 m |
| Second Level | Bedroom 2 | 3.47 m | 2.8 m | 3.47 m x 2.8 m |
| Main Level | Foyer | Measurements not available | ||
| Main Level | Living Room | 3.54 m | 2.9 m | 3.54 m x 2.9 m |
| Main Level | Dining Room | 3.54 m | 3.04 m | 3.54 m x 3.04 m |
| Main Level | Kitchen | 3.78 m | 3.08 m | 3.78 m x 3.08 m |
| Main Level | Other | 5.94 m | 3.66 m | 5.94 m x 3.66 m |
https://www.realtor.ca/real-estate/26770907/th104-39-shank-st-toronto-niagara
Interested?
Contact us for more information
Colin Kinnear
Salesperson

477 Mt. Pleasant Road
Toronto, Ontario M4S 2L9
(416) 489-2121
(416) 489-6297
Cynthia Lynn Goodchild
Broker

477 Mt. Pleasant Road
Toronto, Ontario M4S 2L9
(416) 489-2121
(416) 489-6297


