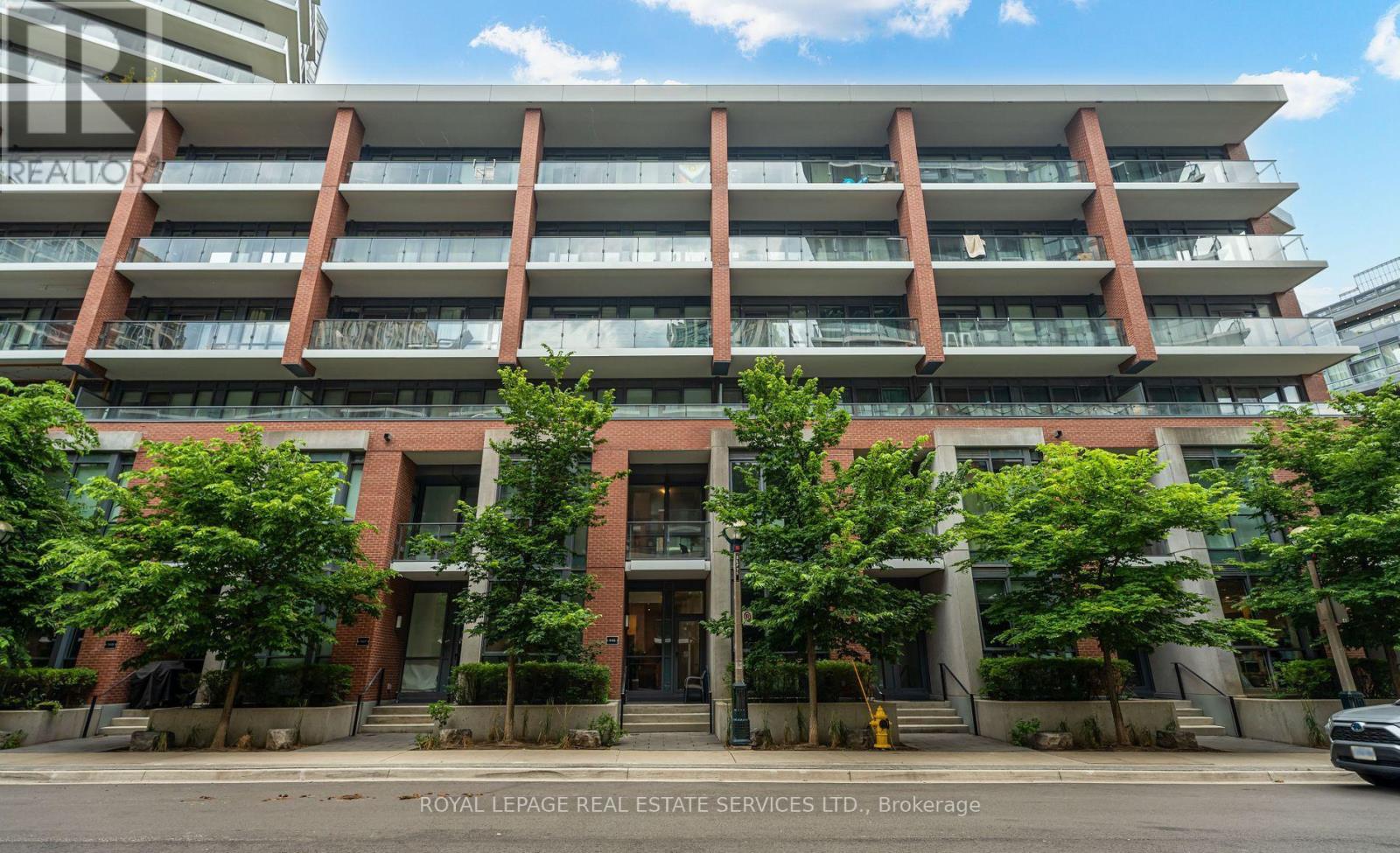Th06 - 36 Bruyeres Mews Toronto, Ontario M5V 0G7
$4,500 Monthly
Beautiful south facing 2-storey townhouse with 10 ft ceilings. Spacious 1370 sqft layout, 2+1 Bedrooms, 3 bathrooms. Bathrooms with heated floors, marble backsplash and marble countertop in the kitchen, large island for entertaining. This lovely unit comes with it's own private entrance and accessibility to the main building. Amenities include a fitness centre, barbecue area, lounge, game room, party room, movie theatre, and private guest suites. Close to Loblaws, Shoppers drug-mart, the TTC, airport, grocery shopping and parks. Don't miss the opportunity to live in this vibrant and convenient neighbourhood. 1 parking included. (id:24801)
Property Details
| MLS® Number | C12477335 |
| Property Type | Single Family |
| Community Name | Niagara |
| Community Features | Pets Allowed With Restrictions |
| Features | Balcony |
| Parking Space Total | 1 |
Building
| Bathroom Total | 3 |
| Bedrooms Above Ground | 2 |
| Bedrooms Below Ground | 1 |
| Bedrooms Total | 3 |
| Amenities | Recreation Centre, Exercise Centre, Party Room |
| Appliances | Dishwasher, Dryer, Microwave, Stove, Washer, Window Coverings, Refrigerator |
| Basement Type | None |
| Cooling Type | Central Air Conditioning |
| Exterior Finish | Brick |
| Flooring Type | Hardwood |
| Half Bath Total | 1 |
| Heating Fuel | Natural Gas |
| Heating Type | Forced Air |
| Stories Total | 2 |
| Size Interior | 1,200 - 1,399 Ft2 |
| Type | Row / Townhouse |
Parking
| Underground | |
| Garage |
Land
| Acreage | No |
Rooms
| Level | Type | Length | Width | Dimensions |
|---|---|---|---|---|
| Second Level | Primary Bedroom | 3.1 m | 5.75 m | 3.1 m x 5.75 m |
| Second Level | Bedroom 2 | 2.6 m | 3.37 m | 2.6 m x 3.37 m |
| Second Level | Loft | 3.3 m | 2.53 m | 3.3 m x 2.53 m |
| Main Level | Foyer | 2.75 m | 2.61 m | 2.75 m x 2.61 m |
| Main Level | Living Room | 3.1 m | 5.01 m | 3.1 m x 5.01 m |
| Main Level | Dining Room | 3.1 m | 3.83 m | 3.1 m x 3.83 m |
| Main Level | Kitchen | 2.75 m | 4.04 m | 2.75 m x 4.04 m |
https://www.realtor.ca/real-estate/29022326/th06-36-bruyeres-mews-toronto-niagara-niagara
Contact Us
Contact us for more information
Saurabh Sur
Salesperson
www.thesurgroup.com/
3031 Bloor St. W.
Toronto, Ontario M8X 1C5
(416) 236-1871
Violetta Sur
Salesperson
www.thesurgroup.com/
www.facebook.com/teamsur.realestate
www.linkedin.com/in/violettasur/
3031 Bloor St. W.
Toronto, Ontario M8X 1C5
(416) 236-1871




































