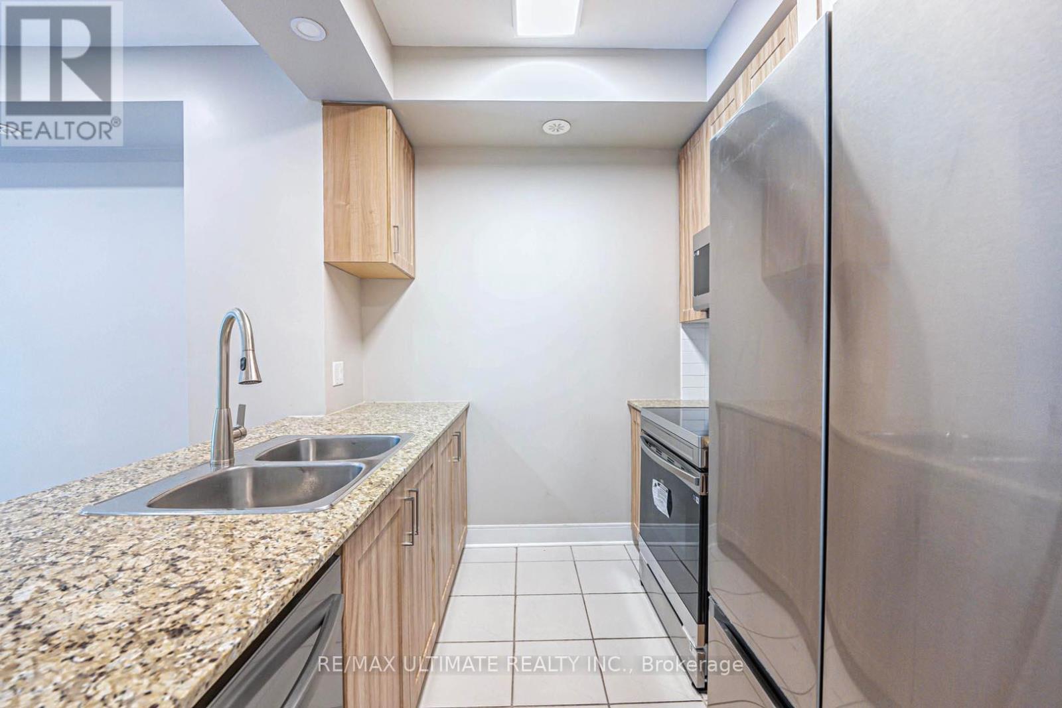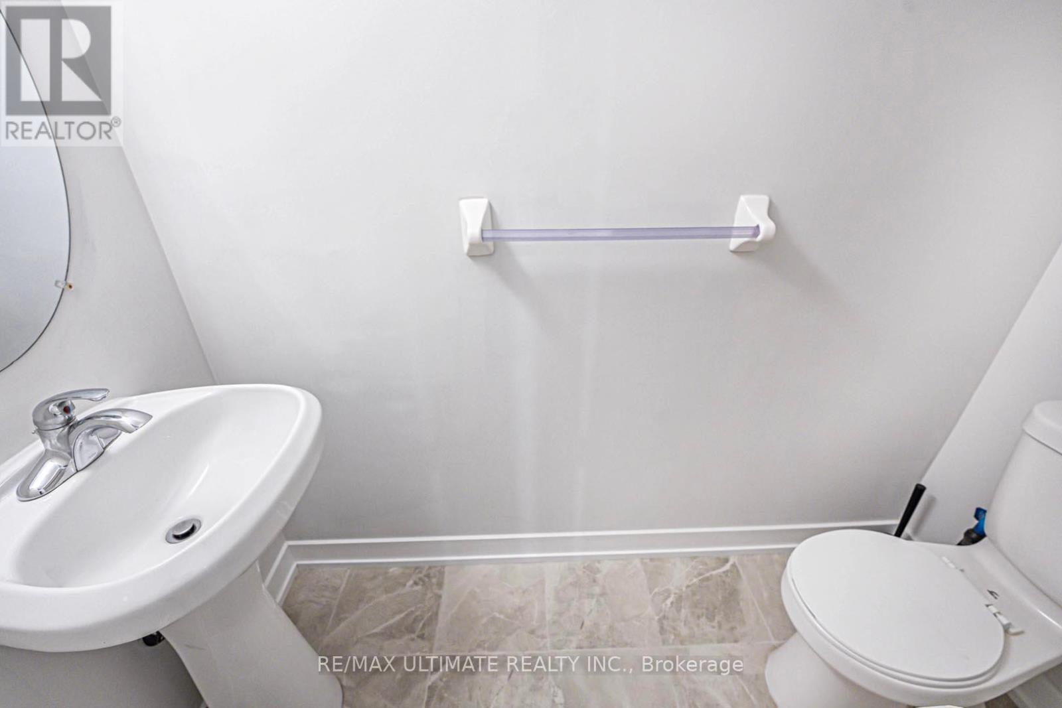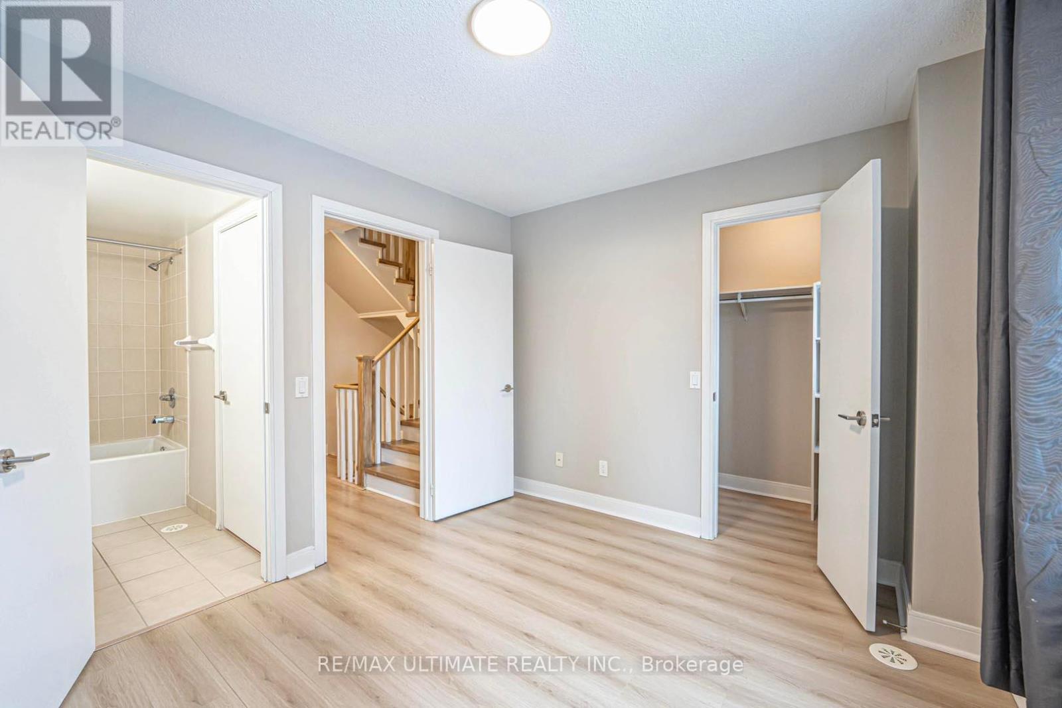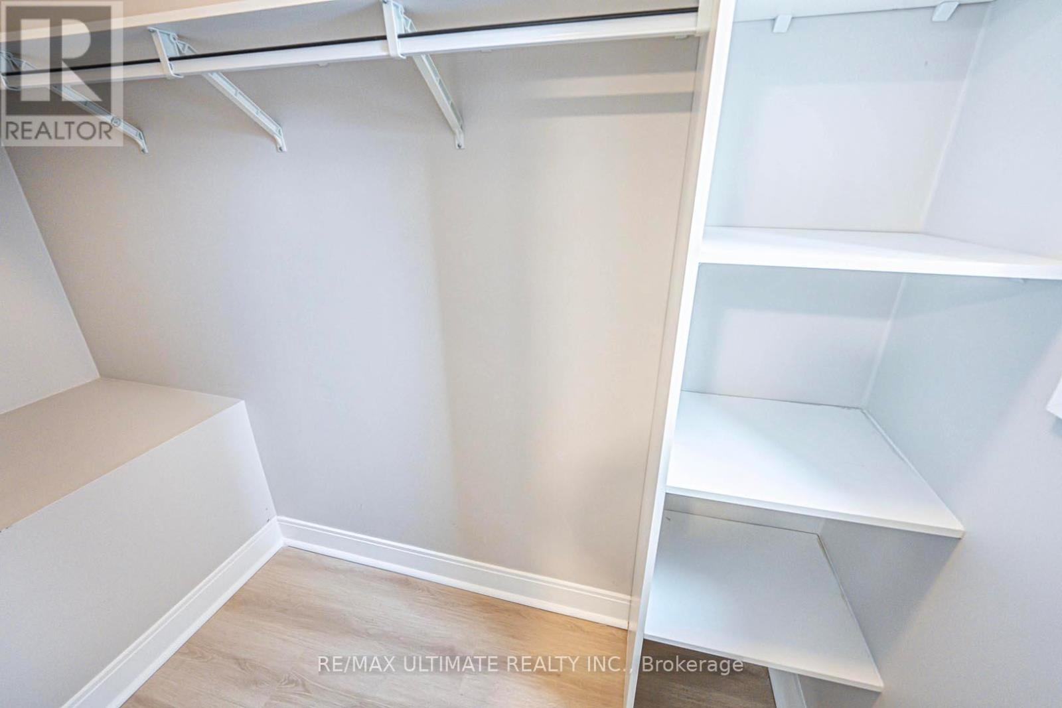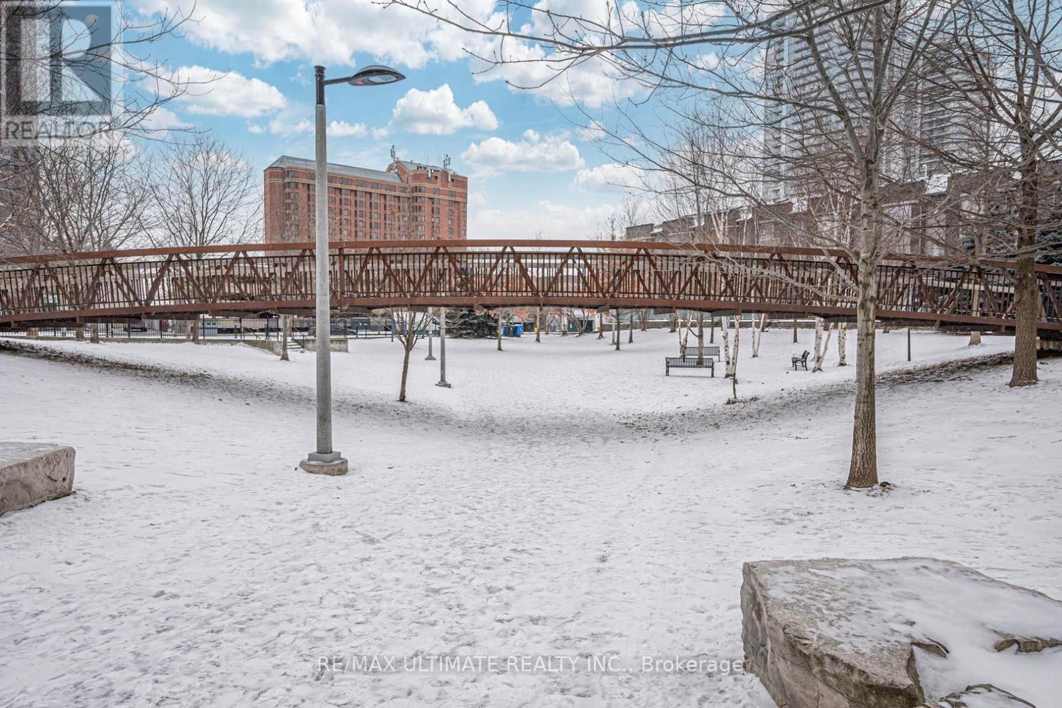Th06 - 330 Village Green Square Toronto, Ontario M1S 0L1
$828,000Maintenance, Common Area Maintenance, Insurance, Parking
$589.74 Monthly
Maintenance, Common Area Maintenance, Insurance, Parking
$589.74 Monthly*Immaculate & Bright Townhome Nestled In The Highly Sought-After Agincourt South Community *A 3Bdrm + Den, 2.5 Bath W/ 1,374 Sqft Of Living Space *Renovated From Top To Bottom W/ Wide Plank Laminate Flooring & Stairs (2023) *9 Smooth Ceilings & Custom Potlights On Main Flr *Gourmet Kitchen With Brand New S/S Appliances, Soft Closing Kitchen Cabinets (2022) & Custom Backsplash (2025) *Open Concept Living & Dining Area W/ Walkout To A Private Patio Overlooking Lush Greenery, Perfect For BBQs (Gas Line & Water Bibb Included!) *3 Spacious Bdrms With Oversized Windows Plus A Cozy Den W/ Skylight (Can Be Used As A 4th Bdrm Or Home Office) *Steps To Two Daycares *Minutes To All Amenities, Steps To TTC Stop Outside The Building, Future sheppard Subway Station, Highway 401, Kenny Common, Agincourt Mall, School, Restaurants & Much More! **** EXTRAS **** Includes: Brand New S/S: Fridge, Over The Range Microwave, Stove, Dishwasher. Stacked Washer & Dryer. Boiler & AC (Owned). All ELFs & Window Coverings. (id:24801)
Open House
This property has open houses!
2:00 pm
Ends at:4:00 pm
2:00 pm
Ends at:4:00 pm
Property Details
| MLS® Number | E11946632 |
| Property Type | Single Family |
| Neigbourhood | Agincourt South-Malvern West |
| Community Name | Agincourt South-Malvern West |
| Amenities Near By | Public Transit, Park, Schools |
| Community Features | Pet Restrictions, Community Centre |
| Equipment Type | Water Heater |
| Features | Carpet Free, In Suite Laundry |
| Parking Space Total | 2 |
| Rental Equipment Type | Water Heater |
| View Type | View |
Building
| Bathroom Total | 3 |
| Bedrooms Above Ground | 3 |
| Bedrooms Below Ground | 1 |
| Bedrooms Total | 4 |
| Amenities | Visitor Parking |
| Appliances | Water Heater |
| Cooling Type | Central Air Conditioning |
| Exterior Finish | Brick |
| Flooring Type | Laminate, Tile |
| Half Bath Total | 1 |
| Heating Fuel | Natural Gas |
| Heating Type | Forced Air |
| Stories Total | 3 |
| Size Interior | 1,200 - 1,399 Ft2 |
| Type | Row / Townhouse |
Parking
| Underground | |
| Garage |
Land
| Acreage | No |
| Land Amenities | Public Transit, Park, Schools |
Rooms
| Level | Type | Length | Width | Dimensions |
|---|---|---|---|---|
| Second Level | Primary Bedroom | 3.35 m | 2.97 m | 3.35 m x 2.97 m |
| Second Level | Den | 3.43 m | 2.67 m | 3.43 m x 2.67 m |
| Third Level | Bedroom 2 | 2.97 m | 3.89 m | 2.97 m x 3.89 m |
| Third Level | Bedroom 3 | 2.9 m | 2.67 m | 2.9 m x 2.67 m |
| Main Level | Living Room | 3.28 m | 3.2 m | 3.28 m x 3.2 m |
| Main Level | Dining Room | 2.9 m | 3.58 m | 2.9 m x 3.58 m |
| Main Level | Eating Area | 2.1 m | 1.52 m | 2.1 m x 1.52 m |
| Main Level | Kitchen | 2.52 m | 2.32 m | 2.52 m x 2.32 m |
Contact Us
Contact us for more information
Jacky Man
Broker
www.avenuegroup.info/
www.facebook.com/avenuegroup.info
www.linkedin.com/in/jacky-man-real-estate/
1739 Bayview Ave.
Toronto, Ontario M4G 3C1
(416) 487-5131
(416) 487-1750
www.remaxultimate.com
Phung Dang
Salesperson
1739 Bayview Ave.
Toronto, Ontario M4G 3C1
(416) 487-5131
(416) 487-1750
www.remaxultimate.com













