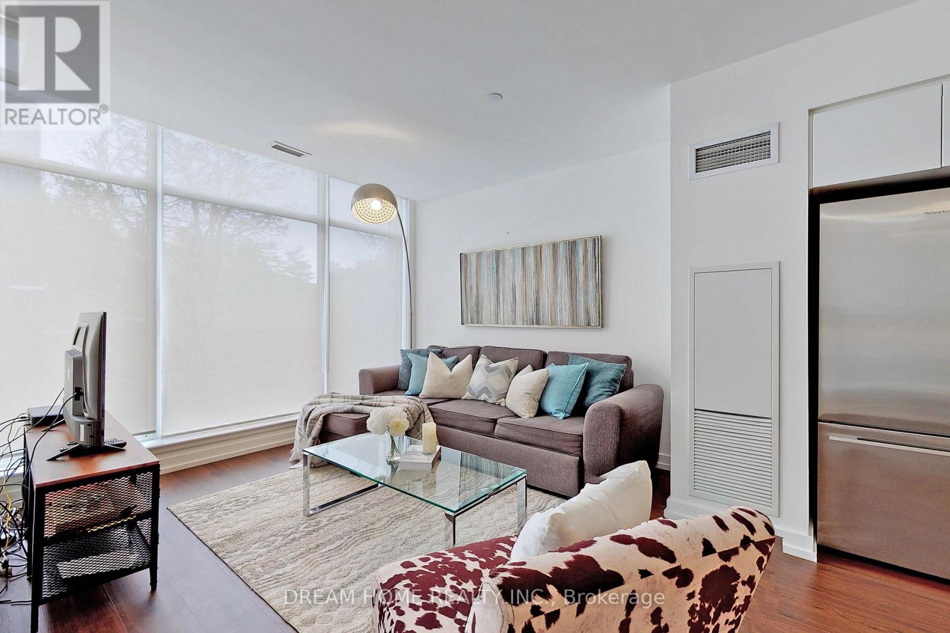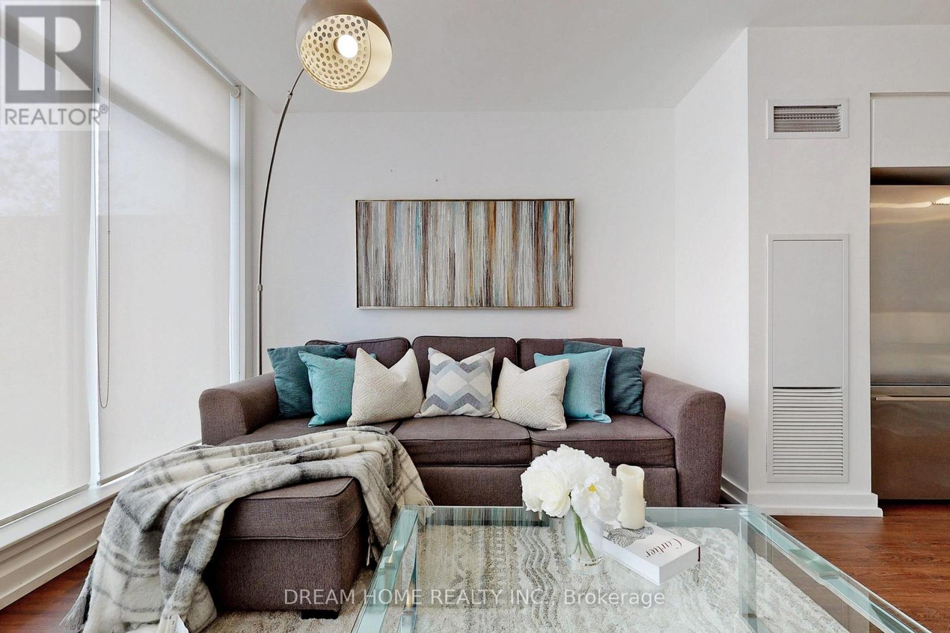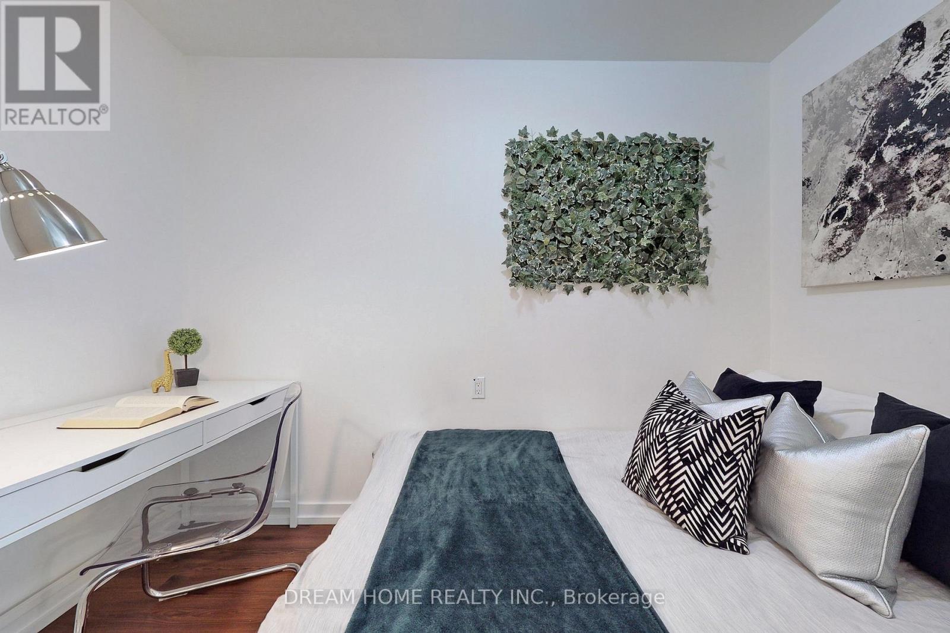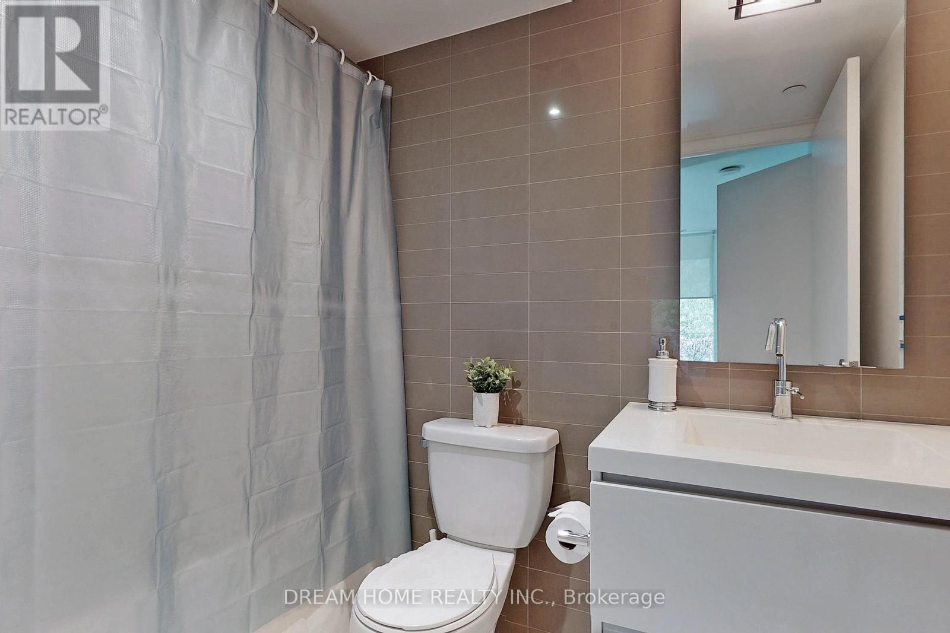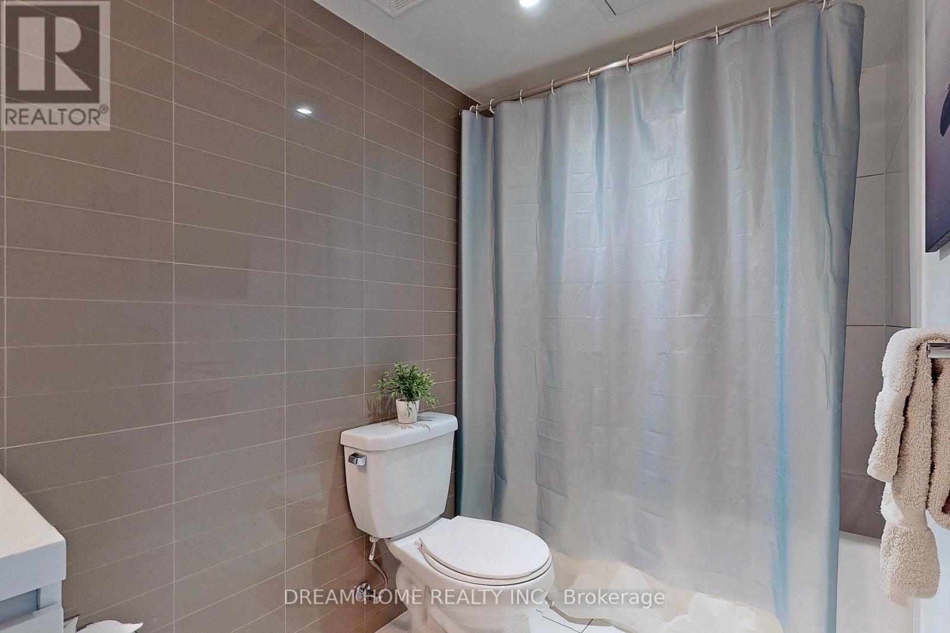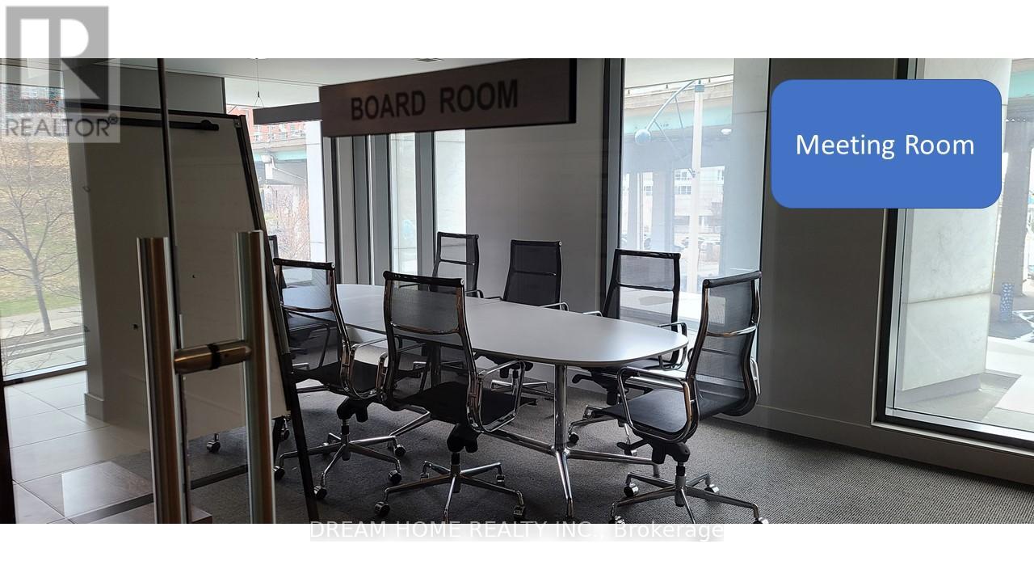Th01 - 62 Dan Leckie Way Toronto, Ontario M5V 0K1
$1,388,000Maintenance, Common Area Maintenance, Insurance, Parking
$959 Monthly
Maintenance, Common Area Maintenance, Insurance, Parking
$959 MonthlyBright And Spacious Executive Live/Work End Unit Townhouse Only Minutes Away From The Lake And Gateway To Billy Bishop Island Airport. Only Steps To Loblaws, LCBO And Surrounding Shops And Restaurants In The Thriving Waterfront Community. Directly Across From Canoe Landing Park And Community Center. Main Floor zoned for commercial and Condo Management Allows For Certain Types Of Businesses On Main Floor. Includes 2 Parking Spots And 1 Locker. **** EXTRAS **** S/S Fridge, Stove, Dishwasher, Microwave, Washer/Dryer. Shared Building Amenities Include Rooftop Terrace, Pool, Exercise/Yoga Room, Pet Spa, Gym, Theatre, Sauna, Massage Room, Party/Meeting Rooms And Internet Lounge. (id:24801)
Property Details
| MLS® Number | C11919288 |
| Property Type | Single Family |
| Community Name | Waterfront Communities C1 |
| Amenities Near By | Park, Public Transit |
| Community Features | Pet Restrictions |
| Features | Carpet Free |
| Parking Space Total | 2 |
Building
| Bathroom Total | 3 |
| Bedrooms Above Ground | 3 |
| Bedrooms Below Ground | 1 |
| Bedrooms Total | 4 |
| Amenities | Security/concierge, Exercise Centre, Visitor Parking, Storage - Locker |
| Cooling Type | Central Air Conditioning |
| Exterior Finish | Brick, Concrete |
| Flooring Type | Laminate |
| Half Bath Total | 1 |
| Heating Fuel | Natural Gas |
| Heating Type | Forced Air |
| Stories Total | 2 |
| Size Interior | 1,400 - 1,599 Ft2 |
| Type | Row / Townhouse |
Parking
| Underground | |
| Garage |
Land
| Acreage | No |
| Land Amenities | Park, Public Transit |
| Zoning Description | Cr |
Rooms
| Level | Type | Length | Width | Dimensions |
|---|---|---|---|---|
| Second Level | Primary Bedroom | 3.7 m | 4.2 m | 3.7 m x 4.2 m |
| Second Level | Bedroom 2 | 3.5 m | 3.9 m | 3.5 m x 3.9 m |
| Main Level | Dining Room | 2.75 m | 3 m | 2.75 m x 3 m |
| Main Level | Living Room | 2.5 m | 2 m | 2.5 m x 2 m |
| Main Level | Kitchen | 2.3 m | 1.2 m | 2.3 m x 1.2 m |
| Main Level | Den | 1.9 m | 1.7 m | 1.9 m x 1.7 m |
| Main Level | Bedroom 3 | 2.5 m | 2 m | 2.5 m x 2 m |
Contact Us
Contact us for more information
Jason Joe Lupo
Broker
www.luporealty.ca/
206 - 7800 Woodbine Avenue
Markham, Ontario L3R 2N7
(905) 604-6855
(905) 604-6850








