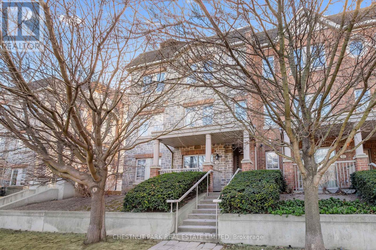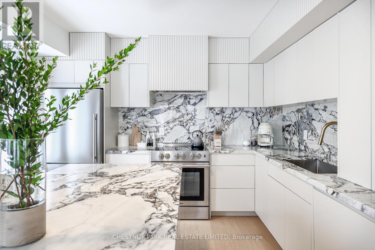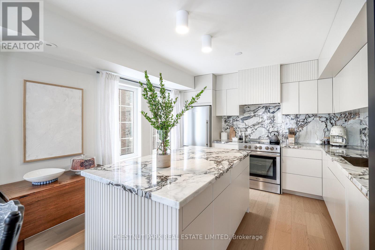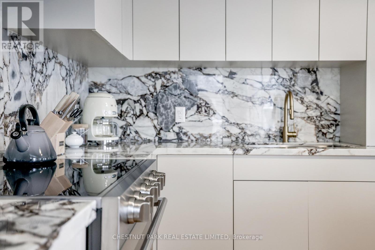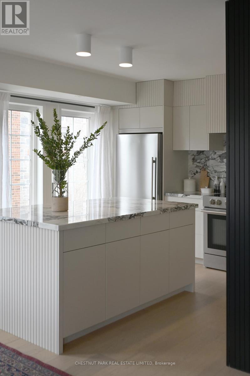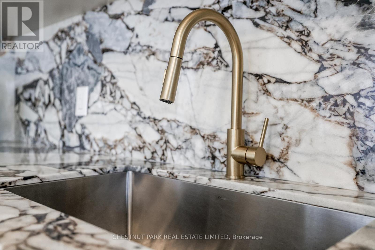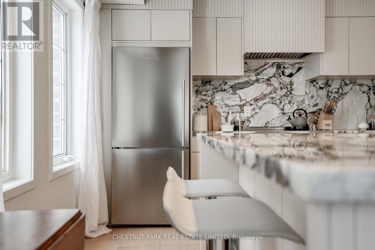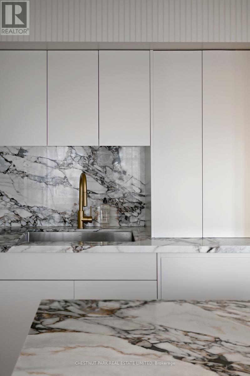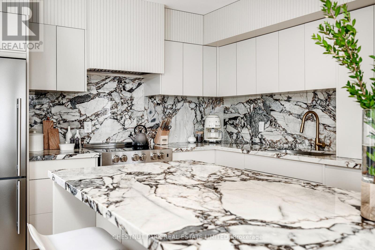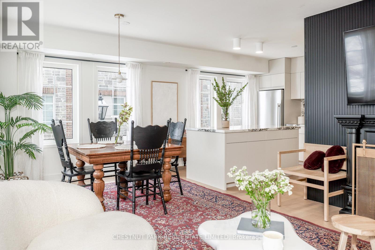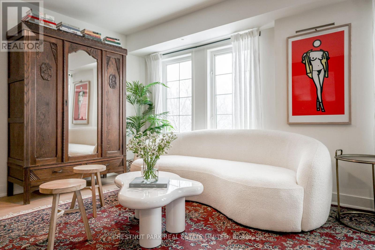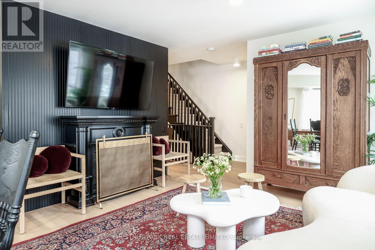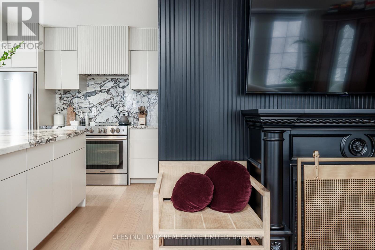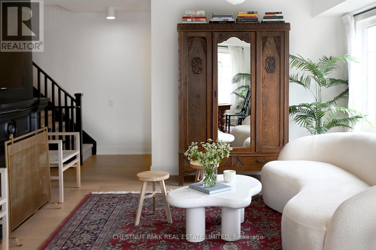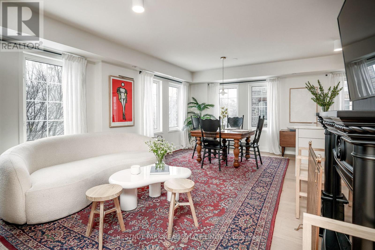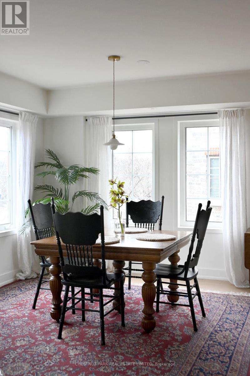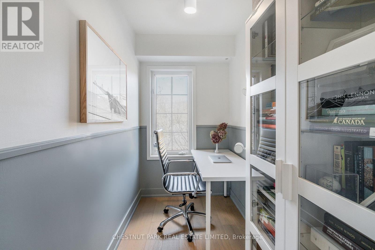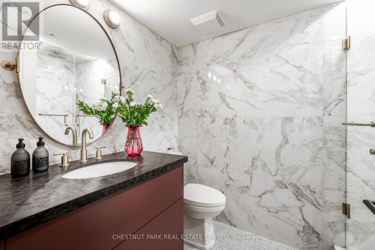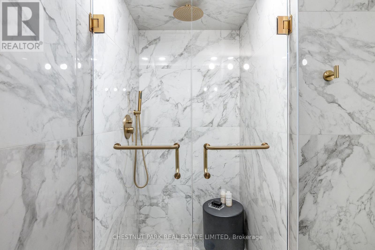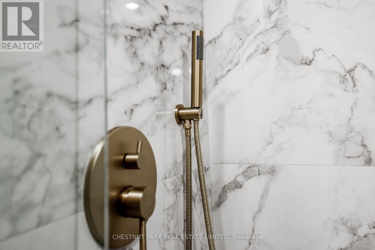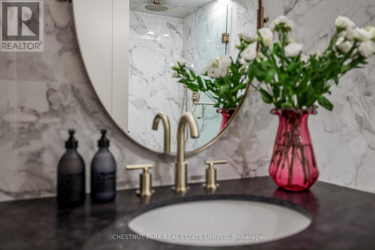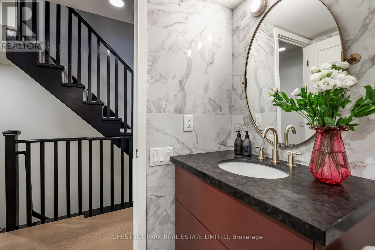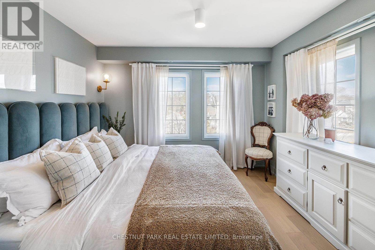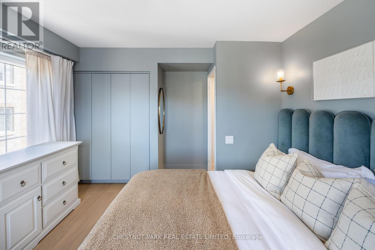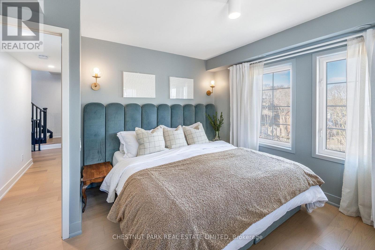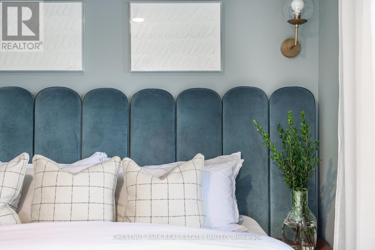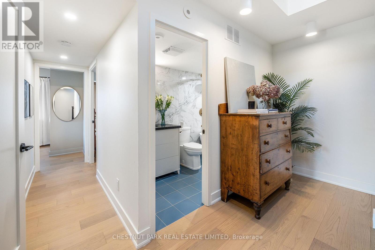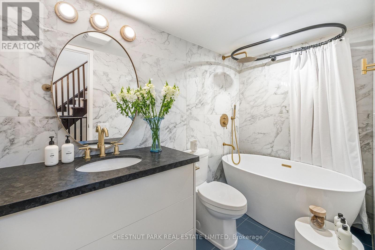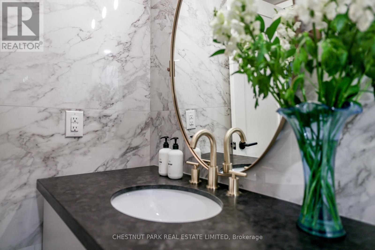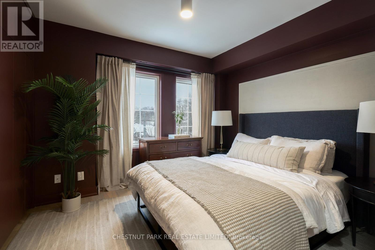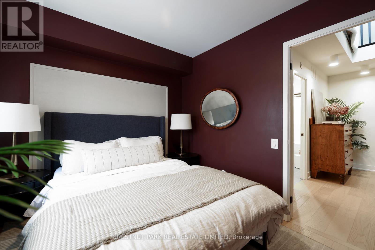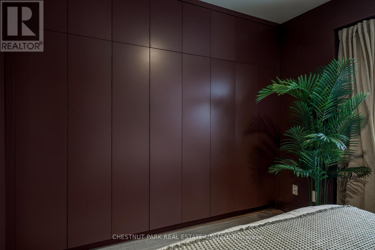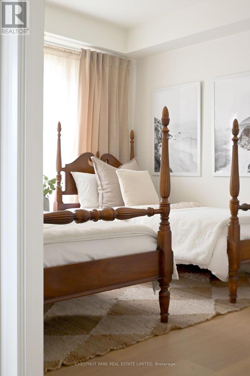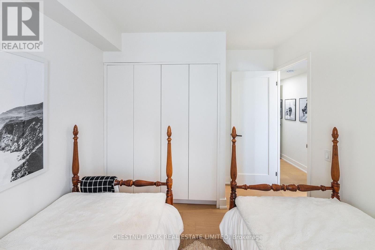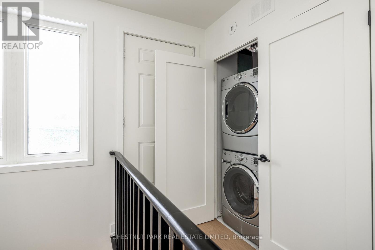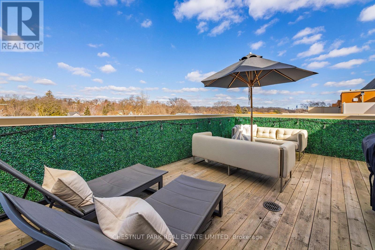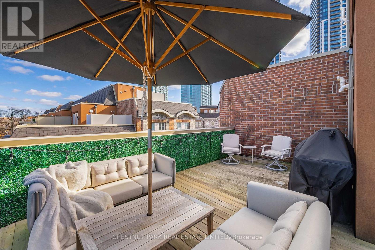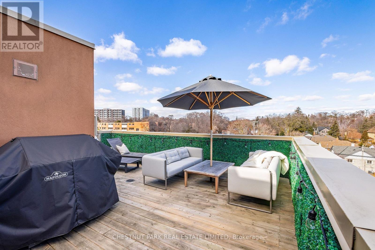#th 7 -95 The Queensway Toronto, Ontario M6S 5A7
$1,220,000Maintenance,
$1,126.84 Monthly
Maintenance,
$1,126.84 MonthlyExperience luxury living in this designer's own meticulously renovated 3-bedroom corner-unit condo townhouse w/expansive rooftop terrace. Situated in a beautiful enclave of executive townhomes just steps from the waterfront in the sought-after High-Park Swansea location. Stylish renovation from top to bottom incl an open concept main floor w/a spacious gourmet kitchen, perfect for entertaining, adorned with Arabescato Ambrosia marble countertops/backsplash, white oak engineered floors & tons of custom millwork throughout. A separate office & 3-piece bath add convenience on this level. Upstairs, find 3 spacious bedrooms w/ample closet space providing privacy from the main floor living & a high-end designer 4-piece bath. Step out onto your private terrace, offering breathtaking views of High Park & Grenadier Pond, w/natural gas line for BBQ. With 1,482sf, luxurious finishes throughout, ample storage & a spectacular 366sf rooftop terrace, this move-in ready home is a rare find in Swansea. **** EXTRAS **** Owned HVAC, Kitec plumbing replaced & 1 parking. A+ amenities in maint fee incl: guest suites, indoor pool, sauna, gym, party rm, virtual golf & outdoor green space. Easy access to Gardiner, transit, High Park, Lake & top-rated Swansea PS. (id:24801)
Property Details
| MLS® Number | W8203858 |
| Property Type | Single Family |
| Community Name | High Park-Swansea |
| Amenities Near By | Hospital, Park, Public Transit, Schools |
| Parking Space Total | 1 |
| Pool Type | Indoor Pool |
Building
| Bathroom Total | 2 |
| Bedrooms Above Ground | 3 |
| Bedrooms Total | 3 |
| Amenities | Party Room, Visitor Parking, Exercise Centre |
| Cooling Type | Central Air Conditioning |
| Exterior Finish | Brick, Stone |
| Heating Fuel | Natural Gas |
| Heating Type | Forced Air |
| Type | Row / Townhouse |
Parking
| Visitor Parking |
Land
| Acreage | No |
| Land Amenities | Hospital, Park, Public Transit, Schools |
| Surface Water | Lake/pond |
Rooms
| Level | Type | Length | Width | Dimensions |
|---|---|---|---|---|
| Second Level | Primary Bedroom | 3.81 m | 3.63 m | 3.81 m x 3.63 m |
| Second Level | Bedroom 2 | 3.3 m | 3.15 m | 3.3 m x 3.15 m |
| Second Level | Bedroom 3 | 3.84 m | 2.74 m | 3.84 m x 2.74 m |
| Main Level | Living Room | 3.99 m | 3.3 m | 3.99 m x 3.3 m |
| Main Level | Dining Room | 3.18 m | 3 m | 3.18 m x 3 m |
| Main Level | Kitchen | 3.63 m | 3.45 m | 3.63 m x 3.45 m |
| Main Level | Office | 2.31 m | 1.42 m | 2.31 m x 1.42 m |
| Upper Level | Laundry Room | 1.93 m | 0.89 m | 1.93 m x 0.89 m |
| Upper Level | Other | 7.37 m | 6.27 m | 7.37 m x 6.27 m |
https://www.realtor.ca/real-estate/26706962/th-7-95-the-queensway-toronto-high-park-swansea
Interested?
Contact us for more information
Brittany Poole
Salesperson
www.brittanypoole.com

1300 Yonge St Ground Flr
Toronto, Ontario M4T 1X3
(416) 925-9191
(416) 925-3935
www.chestnutpark.com/
Erin Ashby
Salesperson
www.erinashby.com

1300 Yonge St Ground Flr
Toronto, Ontario M4T 1X3
(416) 925-9191
(416) 925-3935
www.chestnutpark.com/


