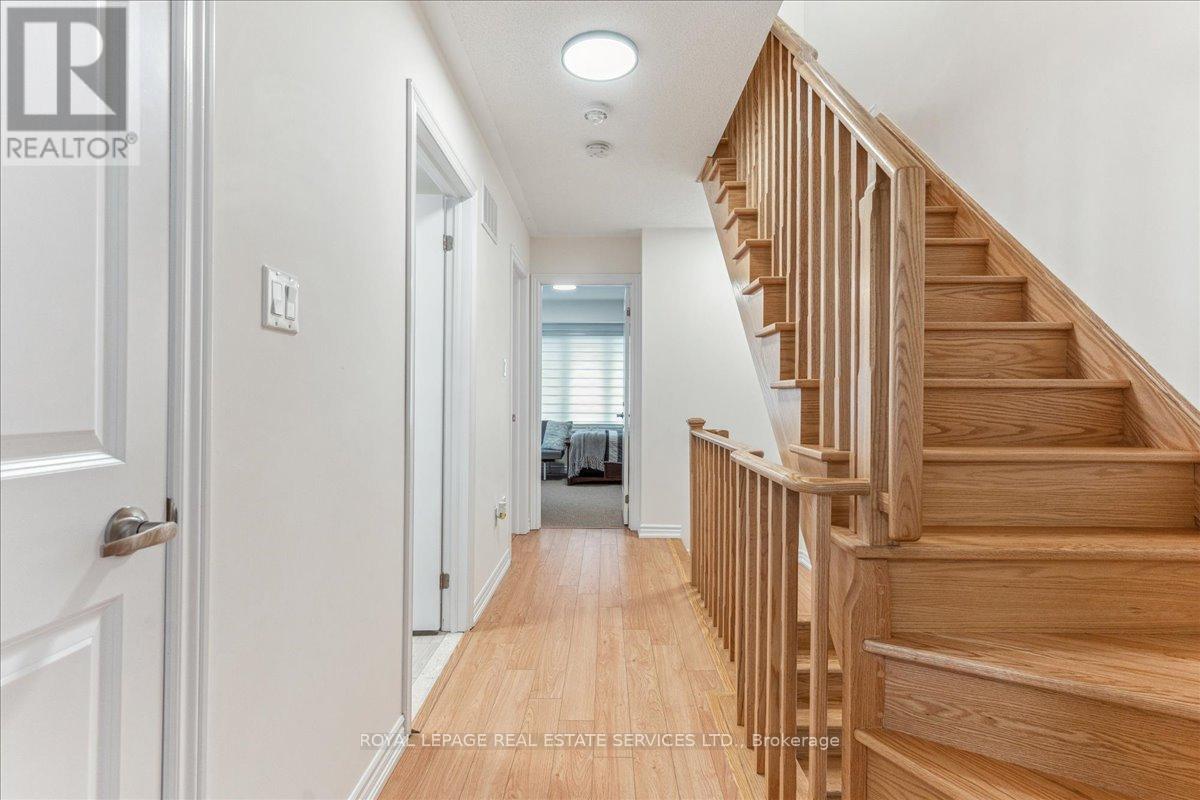Th 7 - 389 The Westway Toronto, Ontario M9R 1H3
$848,800
Experience luxury in this central Etobicoke townhome. This bright, spacious end unit invites natural light, creating an inviting ambiance. The open-plan main level is ideal for entertaining, leading to a walkout terrace a weekend haven for BBQs & urban relaxation. Ascending the upper levels, discover 3 bedrooms and 2 luxury bathrooms. The primary suite on the top floor boasts a huge walk-in closet & a lavish ensuite with a standalone tub, walk-in shower, & double vanity. The spacious garage offers 2-car tandem parking and additional storage a versatile space for a home gym or workshop. Conveniently located, enjoy quick access to major routes, including the 401, 427, & Gardner Expressway. Only 25 minutes to downtown Toronto and 10 minutes to Pearson International Airport. More than a home, it's a lifestyle. Steps away from shopping, parks, & recreational trails, it embodies convenience and comfort. Don't miss the incredible value this Etobicoke gem offers. **** EXTRAS **** END Unit, Tones of Natural Light Throughout, Huge Primary Suite, Ensuite Laundry, Tandem Garage + Storage, Low Fees, Park and TTC at your Doorstep, Shopping Across the Street! Incredible Value in Etobicoke. (id:24801)
Property Details
| MLS® Number | W10414400 |
| Property Type | Single Family |
| Community Name | Willowridge-Martingrove-Richview |
| Parking Space Total | 2 |
Building
| Bathroom Total | 2 |
| Bedrooms Above Ground | 3 |
| Bedrooms Total | 3 |
| Appliances | Water Heater, Dishwasher, Dryer, Refrigerator, Stove, Washer, Window Coverings |
| Construction Style Attachment | Attached |
| Cooling Type | Central Air Conditioning |
| Exterior Finish | Brick |
| Foundation Type | Concrete |
| Heating Fuel | Natural Gas |
| Heating Type | Forced Air |
| Stories Total | 3 |
| Size Interior | 1,500 - 2,000 Ft2 |
| Type | Row / Townhouse |
| Utility Water | Municipal Water |
Parking
| Garage |
Land
| Acreage | No |
| Sewer | Sanitary Sewer |
| Size Depth | 59 Ft ,3 In |
| Size Frontage | 48 Ft ,2 In |
| Size Irregular | 48.2 X 59.3 Ft |
| Size Total Text | 48.2 X 59.3 Ft |
Rooms
| Level | Type | Length | Width | Dimensions |
|---|---|---|---|---|
| Second Level | Bedroom 2 | 2.41 m | 4.09 m | 2.41 m x 4.09 m |
| Second Level | Bedroom 3 | 4.98 m | 4.17 m | 4.98 m x 4.17 m |
| Third Level | Primary Bedroom | 3.43 m | 4.17 m | 3.43 m x 4.17 m |
| Main Level | Living Room | 3.58 m | 2.9 m | 3.58 m x 2.9 m |
| Main Level | Dining Room | 3.07 m | 3.25 m | 3.07 m x 3.25 m |
| Main Level | Kitchen | 3.99 m | 4.14 m | 3.99 m x 4.14 m |
Contact Us
Contact us for more information
Julian Pilarski
Salesperson
(416) 236-1871
www.julianpilarski.com/
www.facebook.com/PilarskiRealEstateGroup/
twitter.com/JulianPilarski
www.linkedin.com/in/julianpilarski/
3031 Bloor St. W.
Toronto, Ontario M8X 1C5
(416) 236-1871
Adam Tillie
Salesperson
3031 Bloor St. W.
Toronto, Ontario M8X 1C5
(416) 236-1871






























