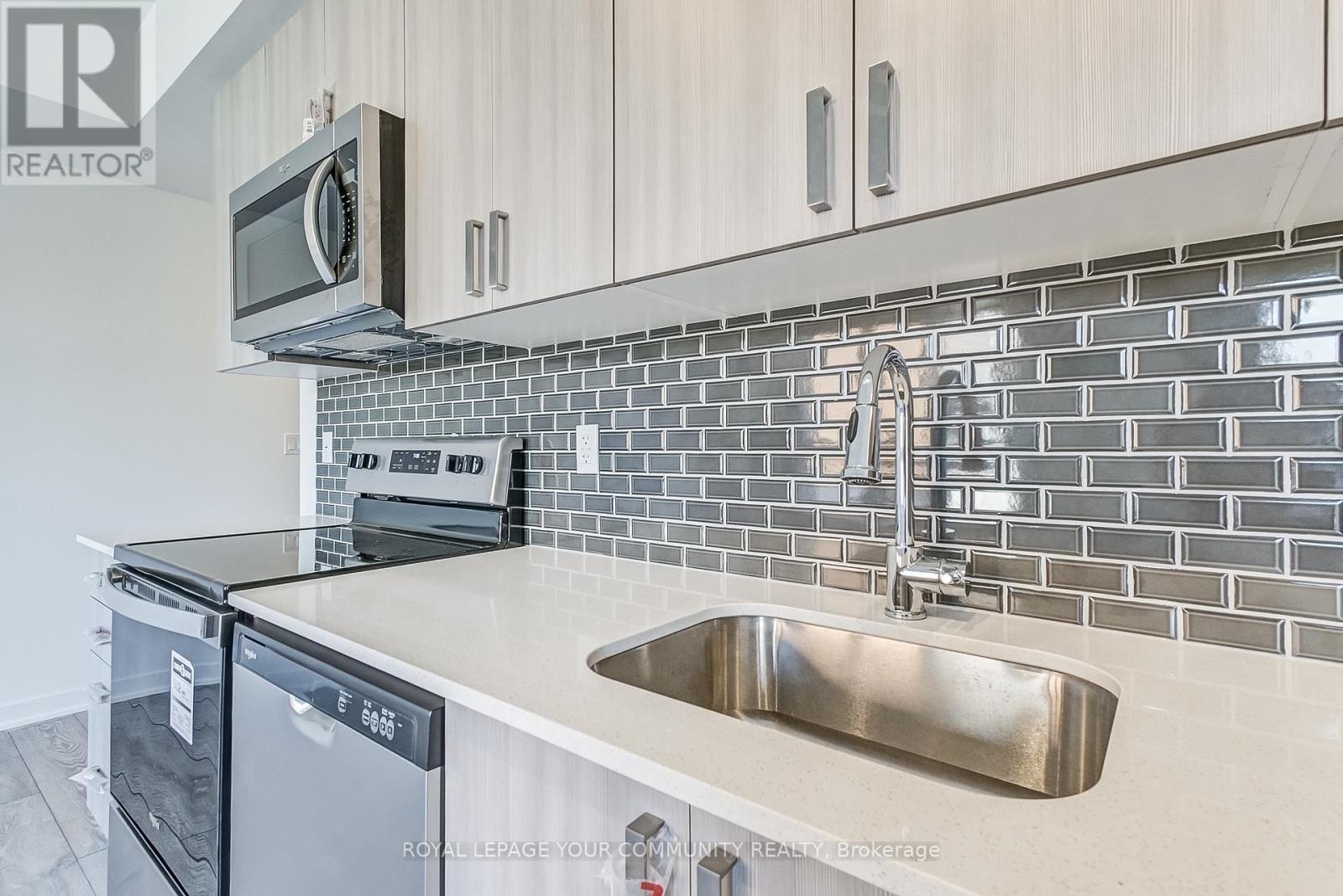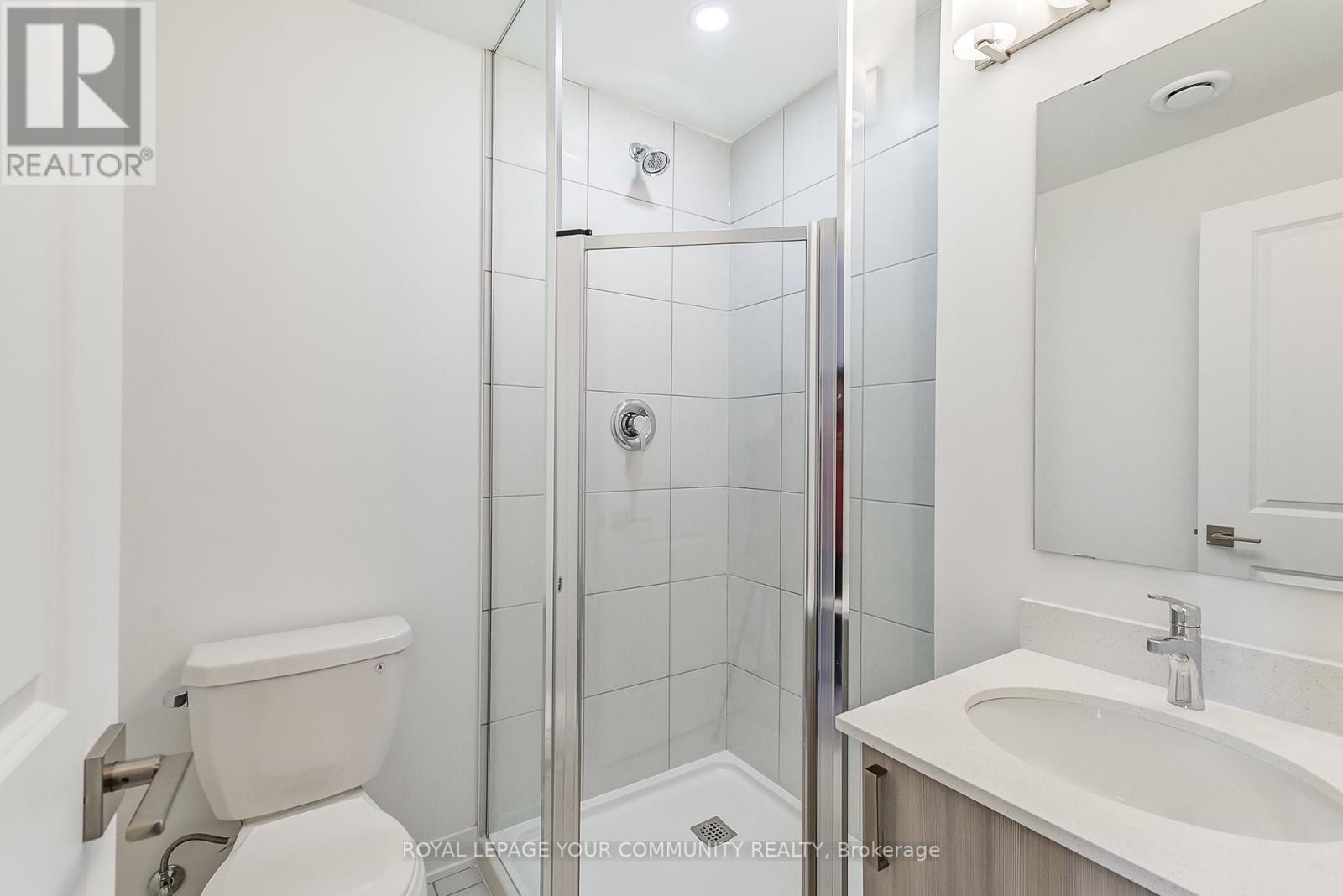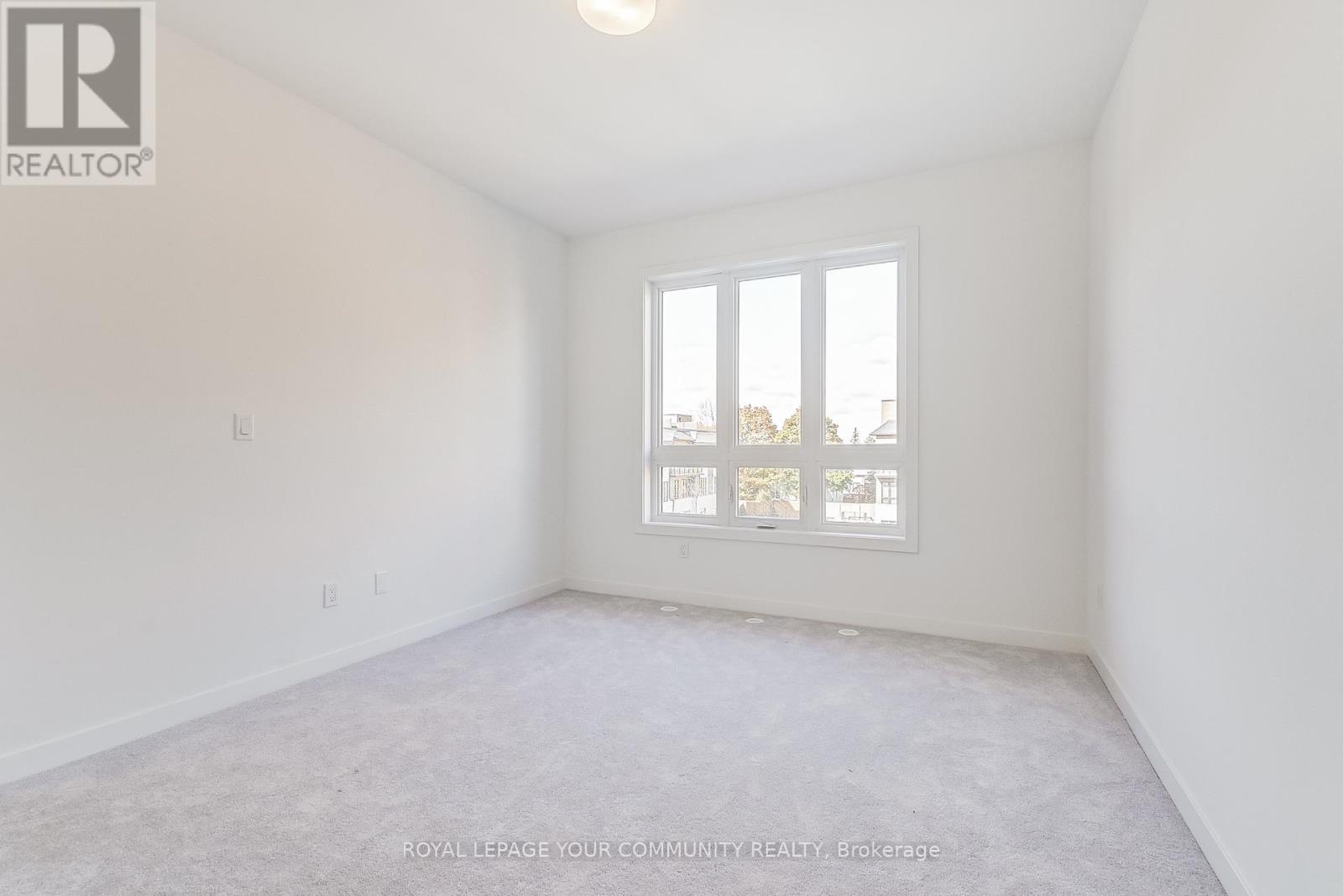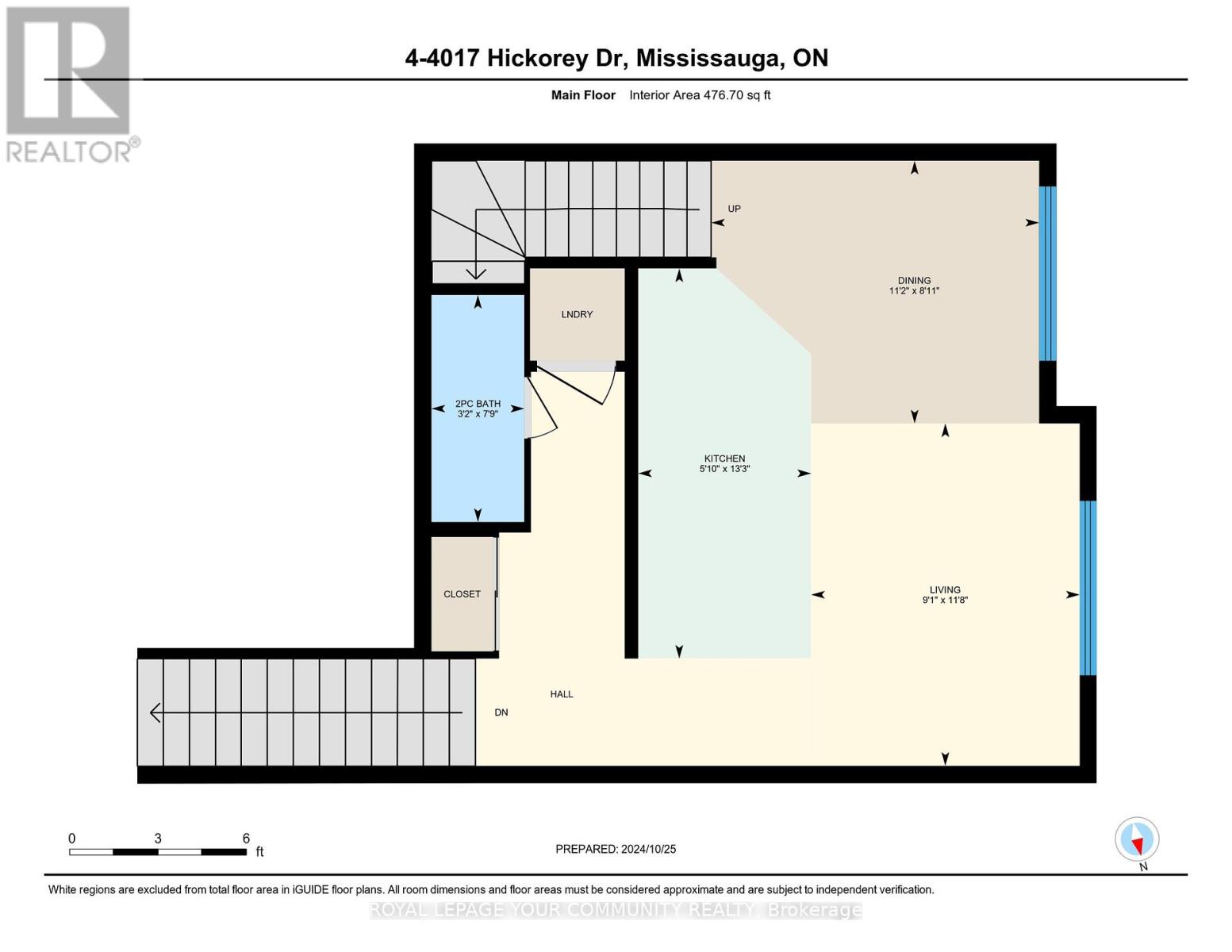Th 28 - 4005 Hickory Drive Mississauga, Ontario L4W 1L1
$899,900Maintenance, Common Area Maintenance
$323.59 Monthly
Maintenance, Common Area Maintenance
$323.59 MonthlyWelcome to this Modern Condo Townhome in one of the most sought out locations in Mississauga. Just some of the reasons you will love this home: Terrace rooftop, 9 foot smooth ceilings, quartz countertops in the kitchen & upper level washroom. Laminate flooring in living room, dining room, kitchen area. Ceramic 13x13 tiles in washrooms & entrance foyer. Upgraded railing, laminate flooring in the upstairs hallway. Natural finish staircase & Bedrooms are finished with a cozy carpet. Stainless Steel appliances. Only 20 minutes to Downtown Toronto! Minutes to shopping, parks and HWY. (id:24801)
Open House
This property has open houses!
1:00 pm
Ends at:3:00 pm
Property Details
| MLS® Number | W10413922 |
| Property Type | Single Family |
| Community Name | Rathwood |
| AmenitiesNearBy | Hospital, Park, Place Of Worship, Public Transit, Schools |
| CommunityFeatures | Pet Restrictions |
| Features | In Suite Laundry |
| ParkingSpaceTotal | 1 |
| ViewType | City View |
Building
| BathroomTotal | 3 |
| BedroomsAboveGround | 2 |
| BedroomsTotal | 2 |
| Amenities | Storage - Locker |
| Appliances | Dishwasher, Dryer, Hood Fan, Microwave, Refrigerator, Stove, Washer |
| CoolingType | Central Air Conditioning |
| ExteriorFinish | Brick, Stone |
| FireProtection | Smoke Detectors |
| FlooringType | Laminate, Carpeted |
| HalfBathTotal | 1 |
| HeatingFuel | Natural Gas |
| HeatingType | Forced Air |
| SizeInterior | 999.992 - 1198.9898 Sqft |
| Type | Row / Townhouse |
Parking
| Underground |
Land
| Acreage | No |
| LandAmenities | Hospital, Park, Place Of Worship, Public Transit, Schools |
Rooms
| Level | Type | Length | Width | Dimensions |
|---|---|---|---|---|
| Second Level | Primary Bedroom | 3.69 m | 3.35 m | 3.69 m x 3.35 m |
| Second Level | Bedroom 2 | 2.47 m | 2.56 m | 2.47 m x 2.56 m |
| Main Level | Kitchen | 6.19 m | 4.08 m | 6.19 m x 4.08 m |
| Main Level | Living Room | 6.19 m | 4.08 m | 6.19 m x 4.08 m |
| Main Level | Dining Room | 6.19 m | 4.08 m | 6.19 m x 4.08 m |
| Upper Level | Other | 5.21 m | 2.35 m | 5.21 m x 2.35 m |
https://www.realtor.ca/real-estate/27630790/th-28-4005-hickory-drive-mississauga-rathwood-rathwood
Interested?
Contact us for more information
Evelina Barbiero
Salesperson
9411 Jane Street
Vaughan, Ontario L6A 4J3































