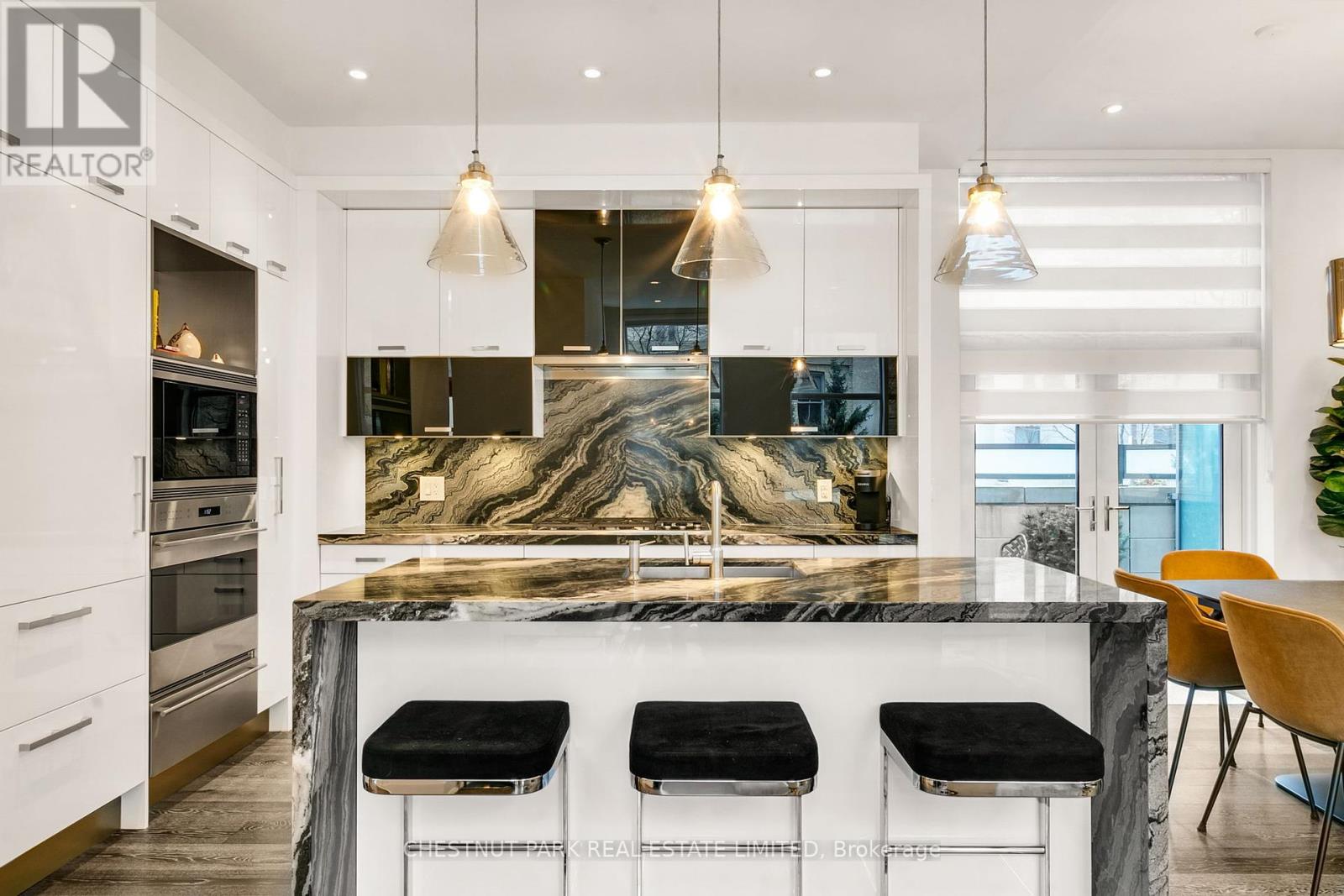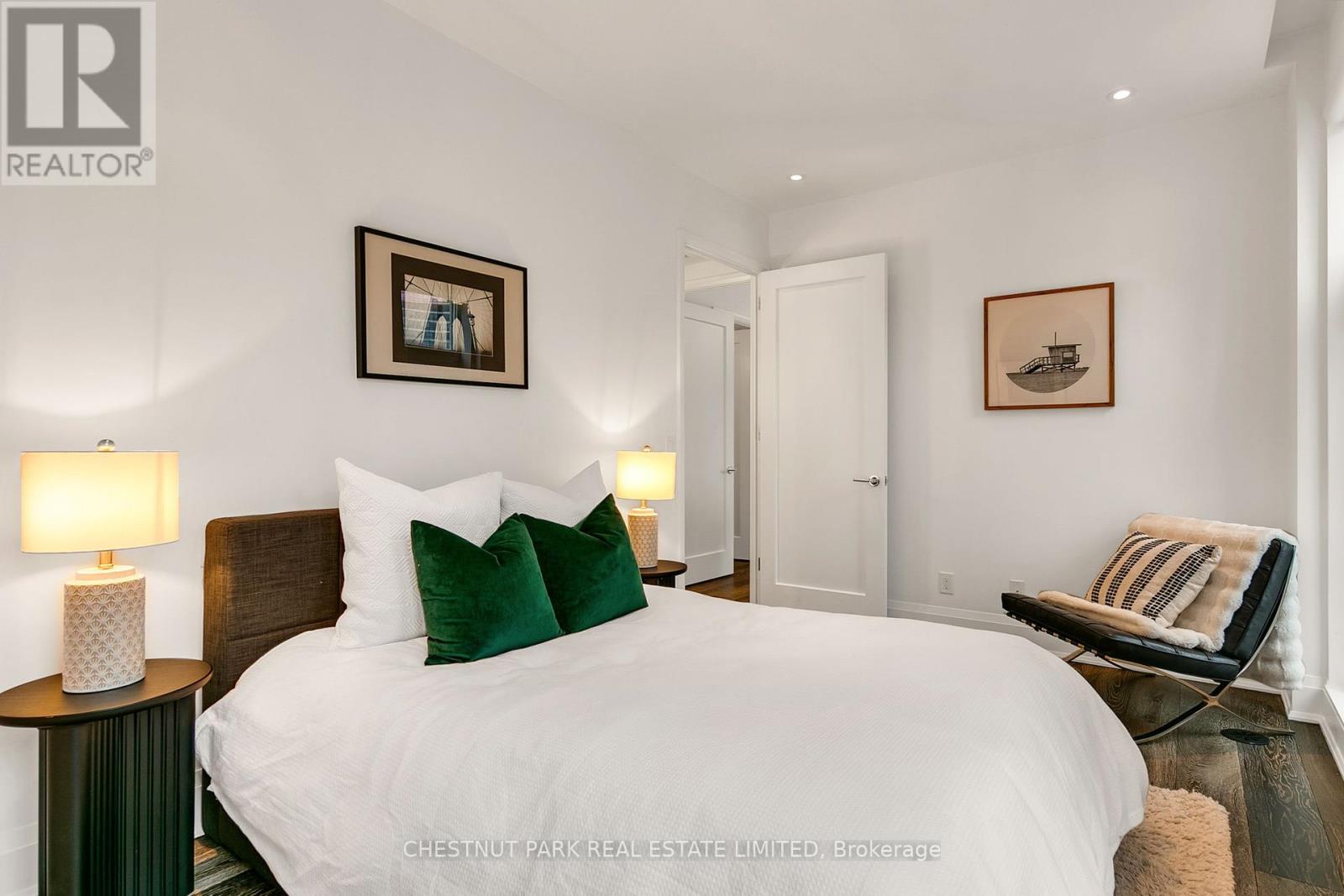Th 2 - 63 St Mary Street Toronto, Ontario M5S 0A4
$4,299,000Maintenance, Water, Insurance, Common Area Maintenance, Parking
$1,269.73 Monthly
Maintenance, Water, Insurance, Common Area Maintenance, Parking
$1,269.73 MonthlyAn exceptional luxury townhouse with an unparalleled blend of sophistication, style & convenience. This home is perfectly tailored for the discerning buyer who appreciates the blend of luxurious finishes, thoughtful upgrades, with an unbeatable location just minutes from vibrant Yorkville, U of T, premier shopping & world-class dining. At approx. 3000 sq ft, with 4 bedrooms & 4 bathrooms & 1 of only 5 townhouses in the complex with a coveted private & peaceful south-facing view, this property offers a serene & picturesque backdrop thats rare to find in the city. Relax, Entertain & unwind with plenty of outdoor space incl. a patio adorned with perennial gardens of hostas & hydrangeas off the dining room & a beautiful rooftop terrace with new louvred shades, BBQ hookups & room to lounge & dine in privacy. Enjoy cooking in the beautiful open concept Irpinia kitchen featuring top-of-the-line appliances by Sub Zero & Wolf, quartzite countertops & ample storage space. The interior design is as functional as it is elegant, highlighted by a custom floor plan that positions the primary bedroom on the 2nd floor for optimal privacy & accessibility. A luxurious spa-inspired custom ensuite bathroom, walk-in closet & an office (2nd Bedroom) complete the 2nd floor. The 3rd Floor was further customized to incl. 2 large bedrooms, 2 bathrooms & an oversized Laundry room with storage & a sink. A standout feature is the private elevator, allowing for effortless movement between all levels. Inside, youll find 10-ft ceilings on the main floor & 9-ft ceilings on the 2nd floor, while a custom glass stairwell elegantly connects each level. The spacious & private 2 car garage, (the largest in the complex), is over 20x22 ft with epoxy flooring, tiled walls & a convenient storage nook. Whether you crave a low-maintenance lifestyle or want to transition into a space that combines sophistication & practicality, this urban retreat delivers on every front. **** EXTRAS **** Ensuite Elevator, Heated Floors in Primary Bathroom, Custom Blinds, Glass Staircase, 2 Wine Fridges, 2 Furnace, 2 AC. Access to Both Gyms, 24 Hr Concierge, Visitor Parking & More. See Virtual tour for video & more pics (id:24801)
Property Details
| MLS® Number | C11945831 |
| Property Type | Single Family |
| Neigbourhood | Bloor Street Culture Corridor |
| Community Name | Bay Street Corridor |
| Amenities Near By | Schools, Public Transit, Place Of Worship |
| Community Features | Pet Restrictions |
| Features | In Suite Laundry |
| Parking Space Total | 2 |
| Structure | Patio(s) |
| View Type | City View |
Building
| Bathroom Total | 4 |
| Bedrooms Above Ground | 4 |
| Bedrooms Total | 4 |
| Amenities | Security/concierge, Exercise Centre, Party Room, Visitor Parking |
| Appliances | Garage Door Opener Remote(s), Oven - Built-in, Water Heater - Tankless, Water Heater |
| Basement Type | Partial |
| Cooling Type | Central Air Conditioning |
| Exterior Finish | Stone |
| Fire Protection | Alarm System, Security System, Security Guard, Smoke Detectors |
| Flooring Type | Hardwood, Tile |
| Foundation Type | Poured Concrete |
| Half Bath Total | 1 |
| Heating Fuel | Natural Gas |
| Heating Type | Forced Air |
| Stories Total | 3 |
| Size Interior | 3,000 - 3,249 Ft2 |
| Type | Row / Townhouse |
Parking
| Underground |
Land
| Acreage | No |
| Land Amenities | Schools, Public Transit, Place Of Worship |
| Landscape Features | Lawn Sprinkler, Landscaped |
Rooms
| Level | Type | Length | Width | Dimensions |
|---|---|---|---|---|
| Second Level | Primary Bedroom | 4.57 m | 3.96 m | 4.57 m x 3.96 m |
| Second Level | Bedroom 2 | 2.43 m | 2.74 m | 2.43 m x 2.74 m |
| Third Level | Bedroom 3 | 2.43 m | 2.74 m | 2.43 m x 2.74 m |
| Third Level | Bedroom 4 | 3.04 m | 3.96 m | 3.04 m x 3.96 m |
| Third Level | Laundry Room | Measurements not available | ||
| Lower Level | Mud Room | Measurements not available | ||
| Main Level | Living Room | 4.87 m | 3.65 m | 4.87 m x 3.65 m |
| Main Level | Kitchen | 2.74 m | 2.13 m | 2.74 m x 2.13 m |
| Main Level | Dining Room | 3.04 m | 2.74 m | 3.04 m x 2.74 m |
| Upper Level | Other | Measurements not available |
Contact Us
Contact us for more information
Eileen Lasswell
Broker
www.eileenlasswell.com/
1300 Yonge St Ground Flr
Toronto, Ontario M4T 1X3
(416) 925-9191
(416) 925-3935
www.chestnutpark.com/











































