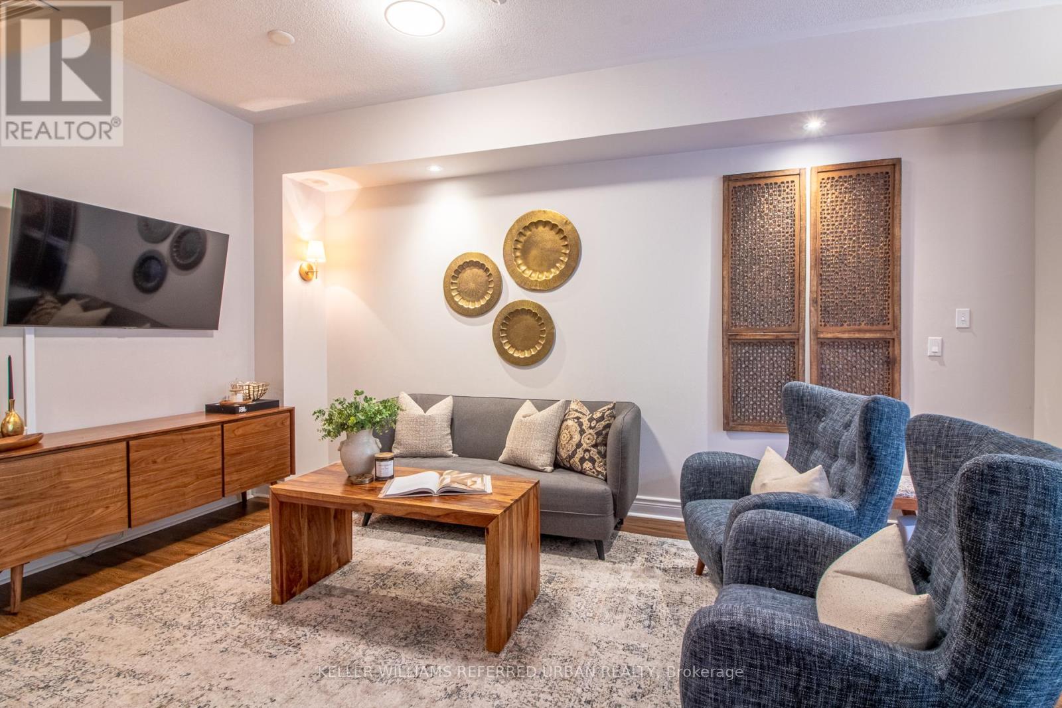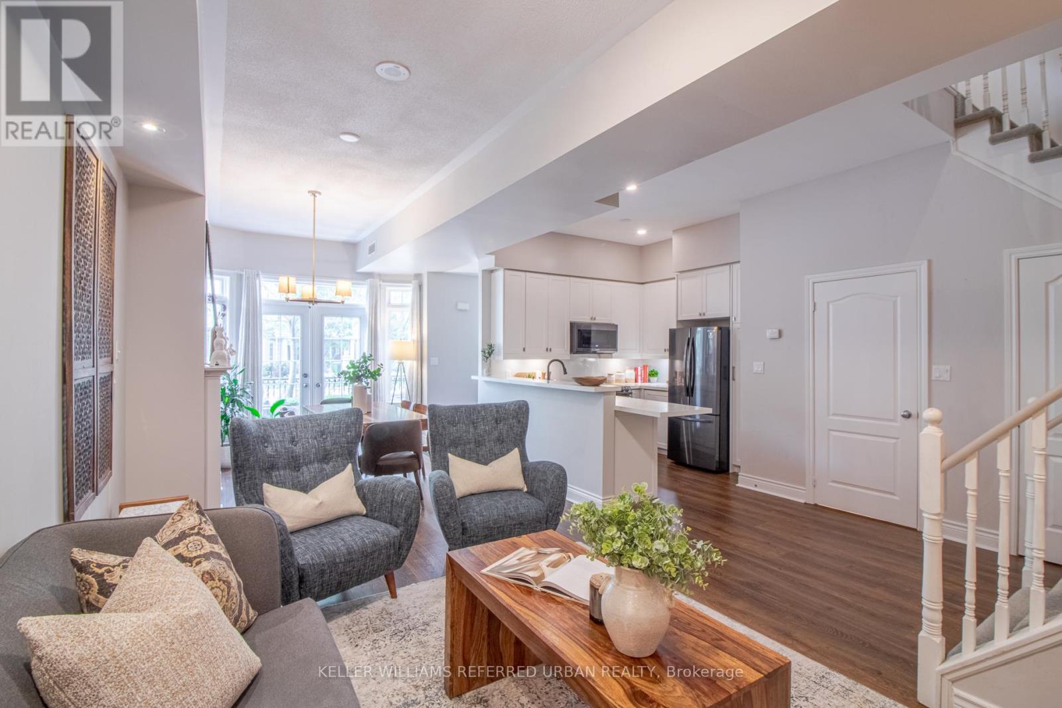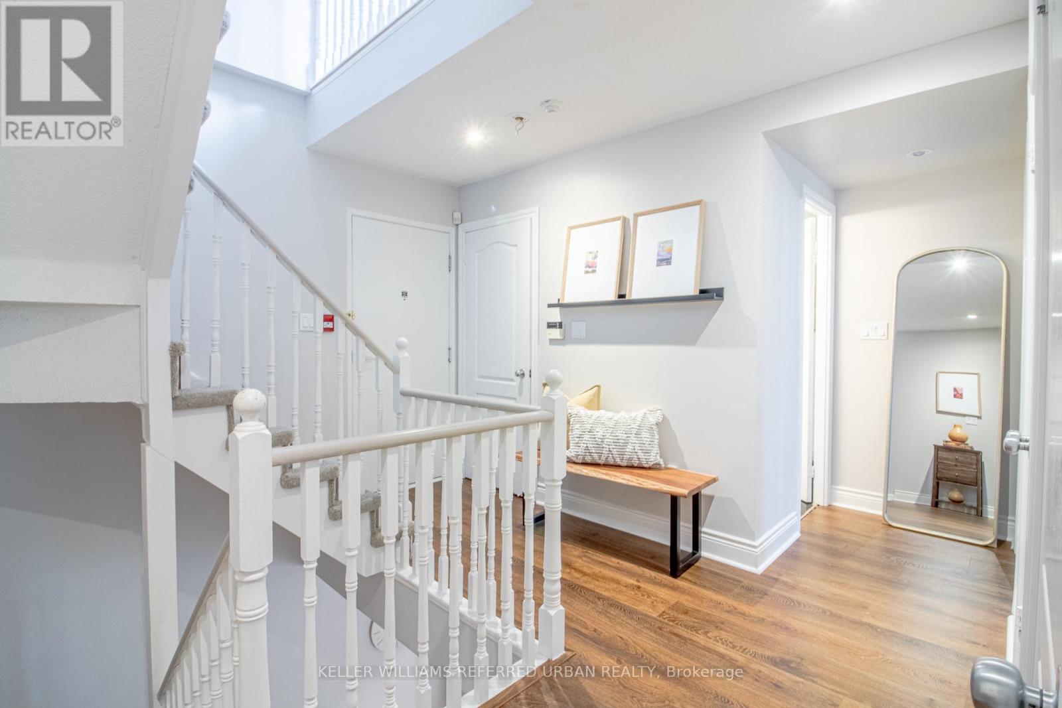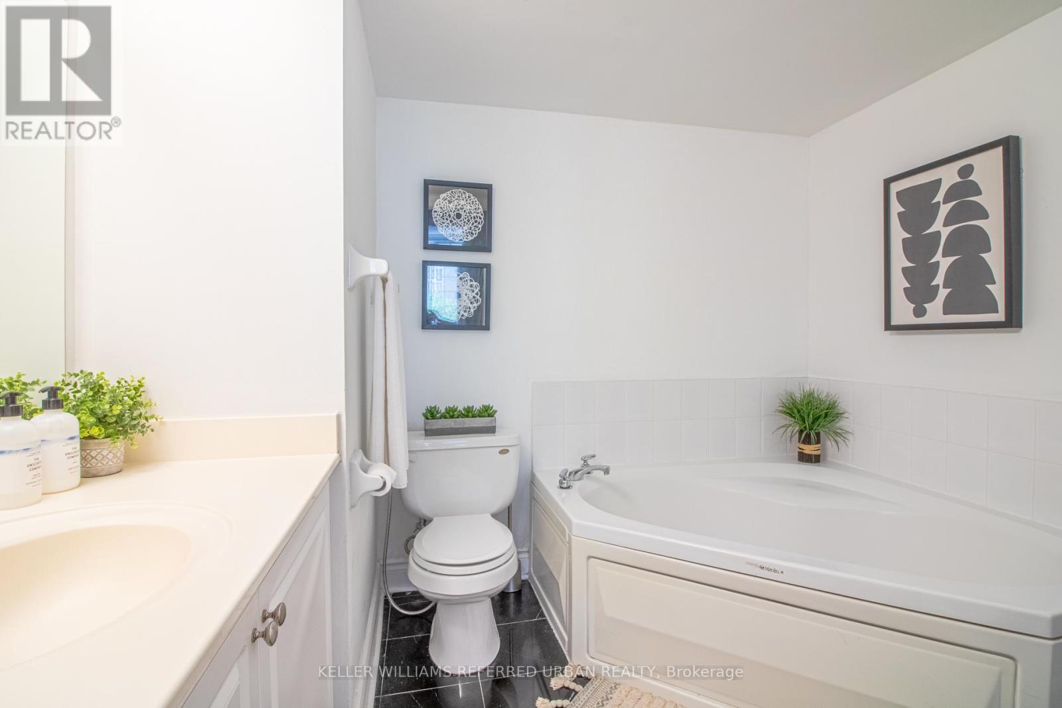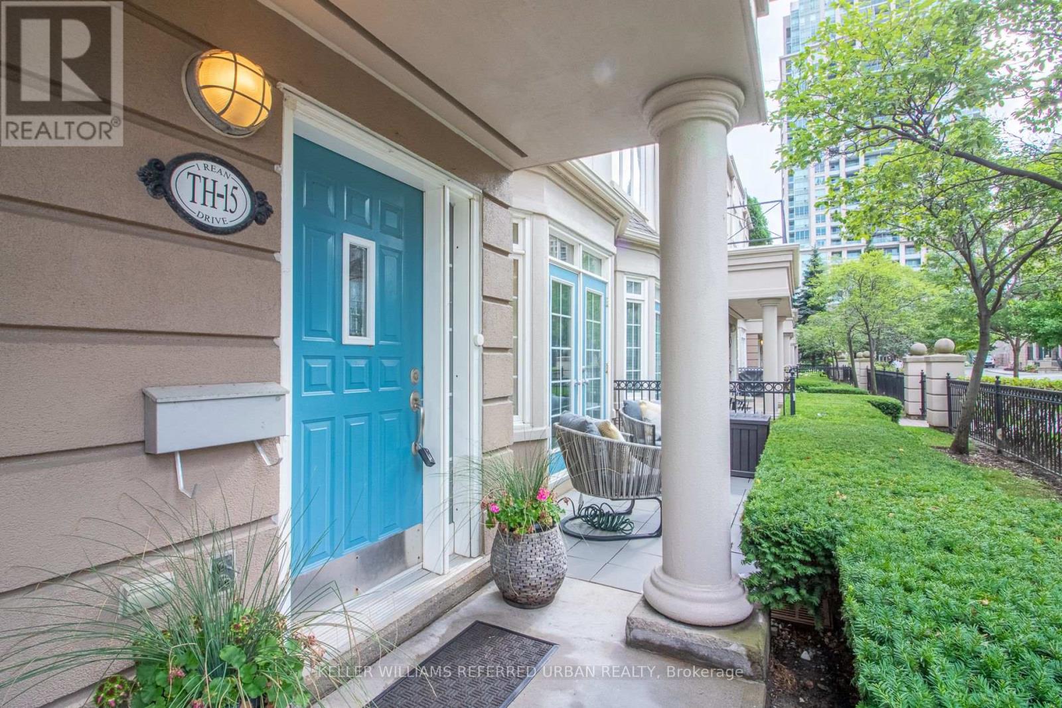Th 15 - 1 Rean Drive Toronto, Ontario M2K 3C1
$1,168,000Maintenance, Heat, Electricity, Water, Common Area Maintenance, Insurance, Parking
$1,312.32 Monthly
Maintenance, Heat, Electricity, Water, Common Area Maintenance, Insurance, Parking
$1,312.32 MonthlyNestled in the heart of the highly sought-after community of Bayview Village, this rarely offered condo townhome stands as a beacon of modern luxury and unparalleled convenience! Spanning over an impressive 1600sqft of beautifully renovated space and high-end finishes, from luxury laminate flooring to the modern kitchen, open concept living/dining area with 10ft ceiling and pot-lights throughout, this townhome is among the largest in the complex that is hard to come by! Benefit from the convenience of all-inclusive utilities including landscaping and snow removal, enjoy direct access to the building's top-tier amenities, locker and parking on the same level, making it exceptionally convenient! With its own private terrace, equipped with a BBQ hook-up and dedicated primary bedroom on the third floor that boast an 11-foot height ensuite washroom and walk-in closet with custom-made organizer, this phenomenal townhome is truly perfect for both entertaining and everyday living! **** EXTRAS **** Strategically located within mere steps from shopping centres, gourmet restaurants, parks, YMCA, Bayview station/TTC, HWY 401, everything you need is just a stones throw away, making it an ideal place to call home. (id:24801)
Property Details
| MLS® Number | C11953236 |
| Property Type | Single Family |
| Community Name | Bayview Village |
| Amenities Near By | Hospital, Park, Public Transit, Schools |
| Community Features | Pet Restrictions, Community Centre |
| Features | In Suite Laundry |
| Parking Space Total | 1 |
| Structure | Porch |
Building
| Bathroom Total | 3 |
| Bedrooms Above Ground | 3 |
| Bedrooms Total | 3 |
| Amenities | Security/concierge, Exercise Centre, Party Room, Sauna, Visitor Parking, Fireplace(s), Storage - Locker |
| Appliances | Barbeque, Garage Door Opener Remote(s), Dishwasher, Dryer, Microwave, Refrigerator, Stove, Washer, Window Coverings |
| Cooling Type | Central Air Conditioning |
| Exterior Finish | Stucco |
| Fireplace Present | Yes |
| Fireplace Total | 1 |
| Flooring Type | Laminate |
| Half Bath Total | 1 |
| Heating Fuel | Natural Gas |
| Heating Type | Forced Air |
| Stories Total | 3 |
| Size Interior | 1,600 - 1,799 Ft2 |
| Type | Row / Townhouse |
Land
| Acreage | No |
| Land Amenities | Hospital, Park, Public Transit, Schools |
Rooms
| Level | Type | Length | Width | Dimensions |
|---|---|---|---|---|
| Second Level | Bedroom 2 | 3.4 m | 3.2 m | 3.4 m x 3.2 m |
| Second Level | Bedroom 3 | 3.4 m | 2.7 m | 3.4 m x 2.7 m |
| Third Level | Primary Bedroom | 3.7 m | 3.3 m | 3.7 m x 3.3 m |
| Ground Level | Living Room | 4.2 m | 3.5 m | 4.2 m x 3.5 m |
| Ground Level | Dining Room | 4.3 m | 3.3 m | 4.3 m x 3.3 m |
| Ground Level | Kitchen | 2.9 m | 2.9 m | 2.9 m x 2.9 m |
Contact Us
Contact us for more information
Andrea Hung
Salesperson
156 Duncan Mill Rd Unit 1
Toronto, Ontario M3B 3N2
(416) 572-1016
(416) 572-1017
www.whykwru.ca/





