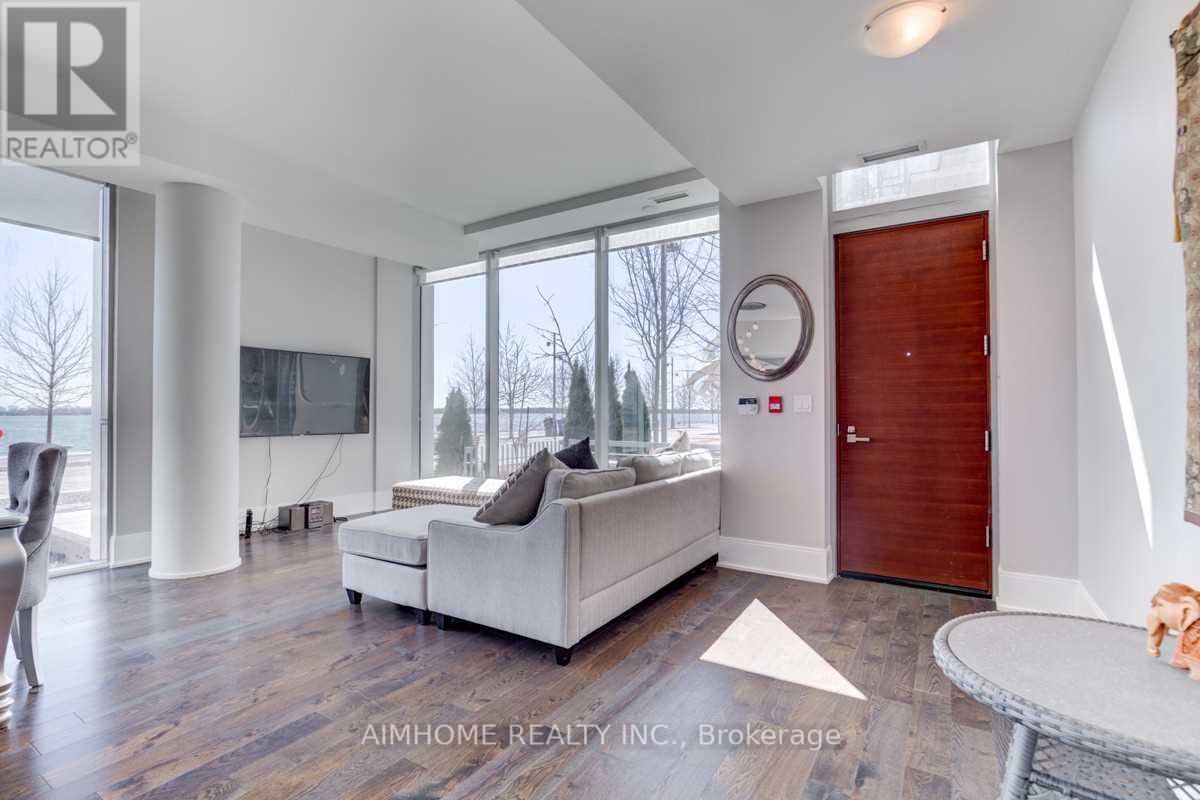Th 111 - 39 Queens Quay Toronto, Ontario M5E 0A5
$2,588,888Maintenance, Common Area Maintenance, Insurance, Parking
$1,544.35 Monthly
Maintenance, Common Area Maintenance, Insurance, Parking
$1,544.35 Monthly""Pier 27 Townhouse At The Edge Of Toronto's Waterfront"" Rare 3 Bedroom Executive Townhouse On The Southwest Corner With Fantastic Lake Views. Ground Flr Terrace With Gas Hook-Up And Water Line. 10 Ft Ceilings Thru-Out. Gourmet Kitchen, Miele Gas Range, Miele Dishwasher, Miele Oven, Subzero Fridge, Subzero Wine Fridge. Private Elevator From Parking Level To 2nd & 3rd Flr Of Townhouse **Basement Finished With 10 Ft Ceilings - Can Use As Den Or Office** **** EXTRAS **** Location * Location * Location ** Rare Find : South Lake Views For Every Each Room** Resort Style Amenities-Indoor & Outdoor Pools, Sauna/Steam Rm, Fitness Rm, Theatre Rm, Party Rm, 24 Hr Sec, Guest Suites... (id:24801)
Property Details
| MLS® Number | C11905239 |
| Property Type | Single Family |
| Community Name | Waterfront Communities C8 |
| AmenitiesNearBy | Public Transit, Park |
| CommunityFeatures | Pet Restrictions |
| Features | In Suite Laundry |
| ParkingSpaceTotal | 1 |
| PoolType | Indoor Pool, Outdoor Pool |
| ViewType | Direct Water View |
Building
| BathroomTotal | 3 |
| BedroomsAboveGround | 3 |
| BedroomsTotal | 3 |
| Amenities | Exercise Centre, Visitor Parking |
| BasementFeatures | Separate Entrance |
| BasementType | N/a |
| CoolingType | Central Air Conditioning |
| ExteriorFinish | Concrete |
| FlooringType | Hardwood |
| HalfBathTotal | 1 |
| HeatingFuel | Natural Gas |
| HeatingType | Heat Pump |
| StoriesTotal | 2 |
| SizeInterior | 1799.9852 - 1998.983 Sqft |
| Type | Row / Townhouse |
Parking
| Underground |
Land
| Acreage | No |
| LandAmenities | Public Transit, Park |
| SurfaceWater | Lake/pond |
| ZoningDescription | Residential |
Rooms
| Level | Type | Length | Width | Dimensions |
|---|---|---|---|---|
| Second Level | Primary Bedroom | 3.99 m | 4.27 m | 3.99 m x 4.27 m |
| Second Level | Bedroom 2 | 3.35 m | 2.67 m | 3.35 m x 2.67 m |
| Second Level | Bedroom 3 | 3.35 m | 2.67 m | 3.35 m x 2.67 m |
| Lower Level | Recreational, Games Room | 4.45 m | 2.08 m | 4.45 m x 2.08 m |
| Main Level | Kitchen | 4.14 m | 2.69 m | 4.14 m x 2.69 m |
| Main Level | Living Room | 2.39 m | 4.47 m | 2.39 m x 4.47 m |
| Main Level | Dining Room | 4.65 m | 4.8 m | 4.65 m x 4.8 m |
Interested?
Contact us for more information
Jane Zhou
Salesperson
2175 Sheppard Ave E. Suite 106
Toronto, Ontario M2J 1W8
































